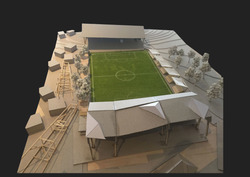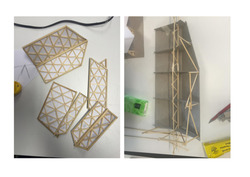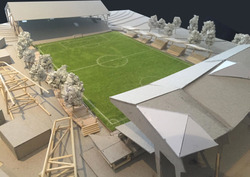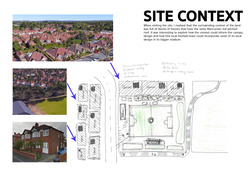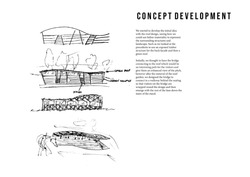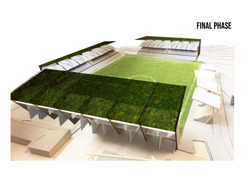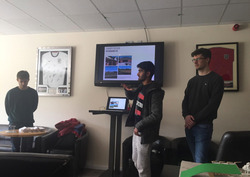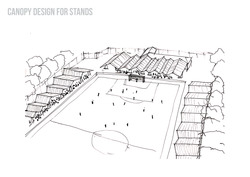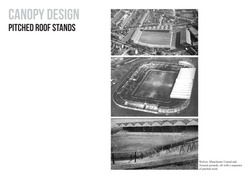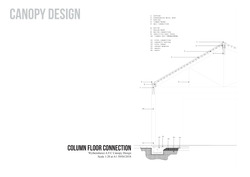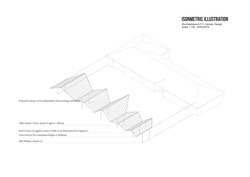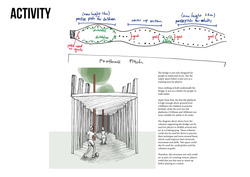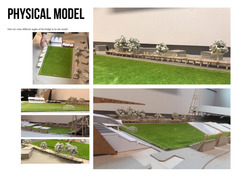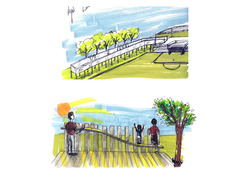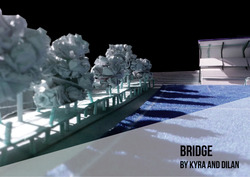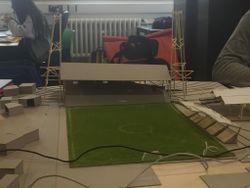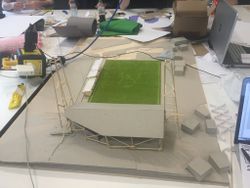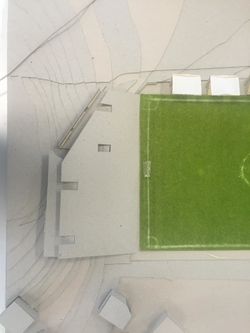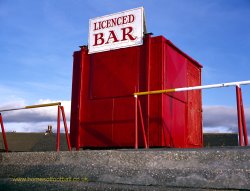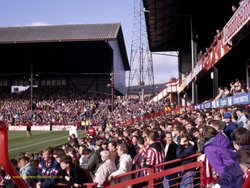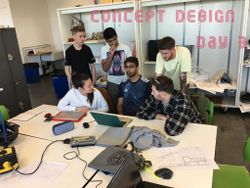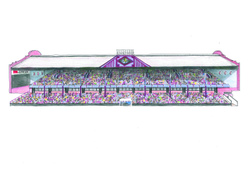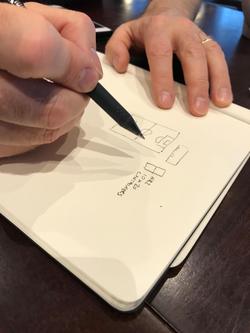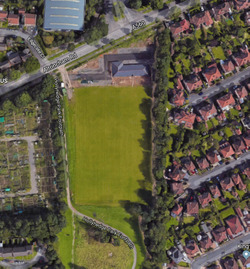The presentation model was greatly received with the realisation of seeing their site and ground evolve and grow into the monumental scales developed by the students something they found really exciting. They are looking forward to getting the model, and exhibiting it in their clubhouse.
Posted 8 May 2018 05:30
Structure was a big part of the process with students able to study how architecture aesthetically and experientially can work with and derive from the structural forms that create it.
Posted 8 May 2018 05:27
The scheme looked to extend upon the existing club house to form a stand capable of hosting 5000 fans with a mixture of terracing and seating as well as amble wheelchair facilities. The keenness to create different user experiences, reference the context and culture and re-create the paddock spaces of traditional football grounds meant this scheme was a well rounded and rich response. The physical model and scheme was well presented and received praise for its creation from the members of WythenshaweAfc.
Posted 8 May 2018 05:25
Students looked towards the built context of Wythenshawe as a source of inspiration and a means of gaining a response well routed within its community.
Posted 8 May 2018 05:22
The green roof football ground evolved from a strong concept where the students looked to work with the natural context. Many football stadiums in this era search for flat, barron land in which a stadium can be copied and pasted upon with minimal hassle, This creates a 'placeless' feel. However the green roof proposal instead worked with the landscape to create a contextual and identity driven response.
Posted 8 May 2018 05:18
The Green Roof concept was developed as a design response to one end of the ground which currently naturally slopes upwards. Here there is a good amount of space and offered a chance to create small and large scale proposals. The proposal consisted of a series of phases that would see the stand grow as and when the club required. Eventually the stand reached a capacity of around 4000.
Posted 8 May 2018 05:15
The canopy proposal was well presented and received by the club and hopefully will soon be developed upon further on the route to construction.
Posted 8 May 2018 05:10
The modular nature of the design means it can be replicated beyond the existing proposal. In fact the pitched roofs can wrap around the whole ground. The variations in scale and size also give variation in scale of space. This prevents eases the concern the club have with regards to 'seamless bowl' football stadiums which offer the same architectural form and experience extruded around the whole ground.
Posted 8 May 2018 05:09
The canopy was derived from the historical architecture of British football grounds. The reference to Old Trafford's former multi-span pitched roof a popular architectural move with the clubs members,
Posted 8 May 2018 05:02
The canopy project delved into detail with the students learning about testing various forms of construction and producing a pack of drawings for the football club.
Posted 8 May 2018 05:00
The canopy team worked on a live project that Wythenshawe Afc are actively looking to take forward and construct.
Posted 8 May 2018 04:58
The students also explored how the structure, in particular the legs of the bridge could be configured to create 'kick about spaces', something the club wish to create. This abstract approach to how football can be played was well received, with the idea offering an alternative option to how 'kick about football' could be manifested into and around tight spaces.
Posted 8 May 2018 04:55
A great physical model was made and presented along with the project portfolio to the clubs members and chairman. Safe to say the concept was very well received with the club looking to take the idea further.
Posted 8 May 2018 04:51
The concept considered how different football fans creating different football experiences could interact with the bridge and the game.
Posted 8 May 2018 04:49
Bridge developed a unique and new way in which people can watch football at small football grounds, in tight sites.
Posted 8 May 2018 04:46
Re-configuring the traditional football ground pitched roof. Structural systems developed to remove obstructing columns.
Posted 27 Apr 2018 14:09
Re-configuring the traditional football ground pitched roof. Structural systems developed to remove obstructing columns.
Posted 27 Apr 2018 14:08
Building the terraces of a future phase scheme derived from the natural forms of the topography.
Posted 27 Apr 2018 14:07
Bar on the terrace.... from 'Homes of Football' Exhibition at the national football museum.
The exhibition explores to the architecture that has shaped football and the homes it exist in...something that can be applied to the Wythenshawe AFC project.
Posted 23 Apr 2018 15:26
Roker Park.... from 'Homes of Football' Exhibition at the national football museum.
The exhibition explores to the architecture that has shaped football and the homes it exist in...something that can be applied to the Wythenshawe AFC project.
Posted 23 Apr 2018 15:25
DAY 3
Some interesting ideas coming from our 1st and 2nd years!! Looking forward to the outputs from this week already!!
Posted 23 Apr 2018 15:04
A brief history of 'the football ground' being prepared.
Posted 17 Apr 2018 11:34
Sketching out the brief with Andy Walsh from Wythenshawe Afc
Posted 17 Apr 2018 10:50
Site Visit planned for Thursday Morning and meeting with Clients.
Great experience to engage with real life clients directly.
Posted 17 Apr 2018 10:46
