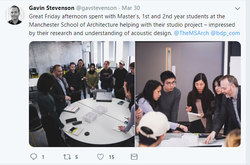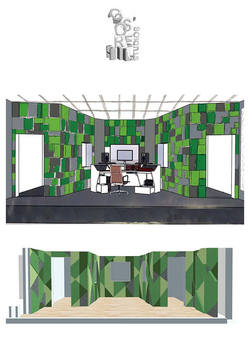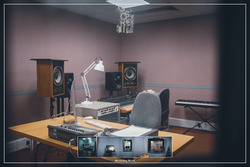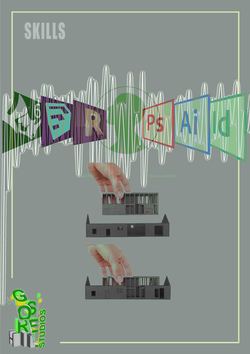GHS // DAY 8
TWITTER ENCOURAGEMENT
Group G was twitted by Gavin Stevenson and re-twitted by Rob Hyde for last Friday's project review. We are really grateful for his useful advices and highly appreciate the encouragement and support. One more day to go until the final presentation, visual materials are coming along nicely, and we can not wait to deliver the final proposal to Caroline tomorrow.
Posted 4 Apr 2019 16:57
GHS // DAY 8
CONTROL ROOM
We developed both the affordable proposal and ideal proposal in parallel. Basically, the distinction between these two proposals is based on the material use. In the ideal one, the walls are surfaced by absorption panels shaped in checkboard patterns. While the affordable one, the walls are surfaced by tissue fabric with insulation behind shaped in free patterns. They both would achieve good acoustic performance.
Posted 4 Apr 2019 07:32

GHS// DAY 7
GROUP 1 CONTROL ROOM INTERIOR (work in progress)
The two groups were each asked to come up with two schemes, one affordable and one idealistic. Shown here is the idealistic version with a rectangular design language. This is a concept perspective of the control room, with two voice booths on the side and facing the live room. Windows were placed in all connecting walls of each of the spaces to allow direct communication during recording sessions. Colour scheme is yet to be finalised. Materiality is as follows:
Ceiling: Mineral fibre acoustic panels with proprietary ceiling rods with rubber mounts
Wall: Various depths of sound absorbent panels creating a seemingly random wall pattern, leaving some gaps in between panels as original drywall finish. These gaps will act as diffusers whilst sound absorbent panels will provide good acoustic performance in the room.
Room layout has changed in order to allow full views from control desk to look into the voice booths and the live room at the same time. Note that walls of voice booths are at an angle to prevent standing waves within the control room.
Posted 2 Apr 2019 17:52
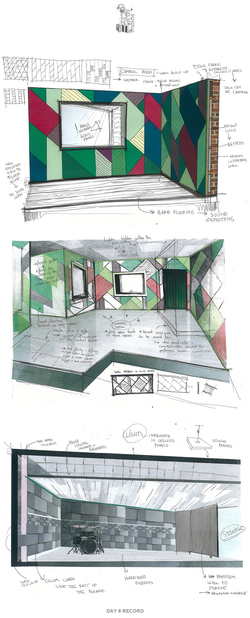
GHS// DAY 6
CONTROL ROOM DESIGN
According to the feedbacks that we got from last Friday's presentation to Mr. Gavin Stevenson and our client Caroline, today we developed the proposal by applying materials to the interior spaces and detailing the composition of walls to achieve maximum acoustic performance.
There are two proposals in each group, one is intended to be more affordable, and another one is more ideal.
In the affordable one, the wall composition is highly considered. The walls are composed of a layer of tissue fabric with the acoustic insulation (mineral wool) layer behind instead of finishing it with absorption panels which tend to cost higher. In the control room, the hard flooring will act as sound diffusers. There will be well enclosed floor-wall joint to prevent sound leak between rooms, glass panels of the double layered windows too are angled between rooms to prevent standing waves.
In terms of construction, the interior walls are designed to be drywalls with double studs on the existing masonry wall. There will be a gap between double studs to ensure there is no sound transmission between the construction of the walls. In terms of space, we located the vocal booths within the control room to provide direct contact and communication with control desk. The color and shape of the tissue fabric will give the space a welcoming atmosphere that follows the colour palette of the existing Gorse Hill Studio.
Posted 1 Apr 2019 21:08
GHS// DAY 1
RECORDING STUDIO
A visit to the recording studio provided us with an understanding that the live room (performance space) of the studios do not need to be big. It only needs to be large enough to accommodate the musical instrument and the player. Secondly, space can be more cleverly utilised by having one control room for multiple live rooms. For instance, one control room can be in the shape of a pentagon in plan so that it is connected to multiple live rooms with windows looking into them. That way multiple performances can be happening simultaneously with one control room overlooking all performances, saving a substantial amount of floor space.
Posted 25 Mar 2019 17:40
GHS // Skills and Softwares
MSA students’ proposals of the recording studios will be delivered by a variety of representational methods, including digital modeling, physical models and drawings. These will be presented to Gorse Hill Studios and BDP acoustic director on the final Friday of the events week. By being involved in our events group, participants will have a chance to learn or brush up their different modeling and presentation skills, as well as developing their communication skills through discussions with our collaborator and acoustic professionals. This will be extremely beneficial for those who wish to pursue a career in architecture, where one would be expected to work with clients and specialists frequently. This is a golden opportunity not to be missed!
Posted 17 Feb 2019 16:43
This was our initial site visit and we walked around the whole building including the recording studio. Studio condition: The studio had been built before the established of GHS. Although it is still in usable condition, repairing and renovation works should be undertaken for further development.
Posted 28 Jan 2019 15:25
How can we improve the Studio for future 20+ years use? We can 'phase' the development to suit future GHS conditions. Let us start from The Recording Studio Re-Design to drive the development of GHS.
Posted 10 Jan 2019 09:33

Gorse Hill Studio(GHS)is an independent charity encouraging and supporting young people with additional needs and those struggling with mainstream education, which generates a wealth of positive impacts. By having an array of workshops including music, dance, drama, visual arts and digital arts, GHS offers opportunities for young people to learn, develop new skills, be creative, have fun and demonstrate to themselves and others that they have the skills, tools and social capital to be resilient and reach their full potential.
We have a great concern on specific demands of such social group, interested in creative art performance, and need your help to improve their learning environment!
Throughout the event session, an innovative yet practical scheme of redesigning the recording studio for Gorse Hill Studios will be produced. This will be presented through a variety of forms and mediums, including but not limited to poster, video, sketches, and 3D representations.
Students will be inspired by site visits to the Gorse Hill Studios and The University of Salford Sound Lab, and will have direct discussions with our client, acoustic professionals, and architects from BDP in the form of critics.
Posted 9 Jan 2019 15:16
