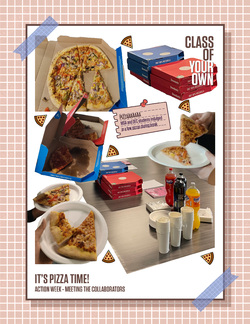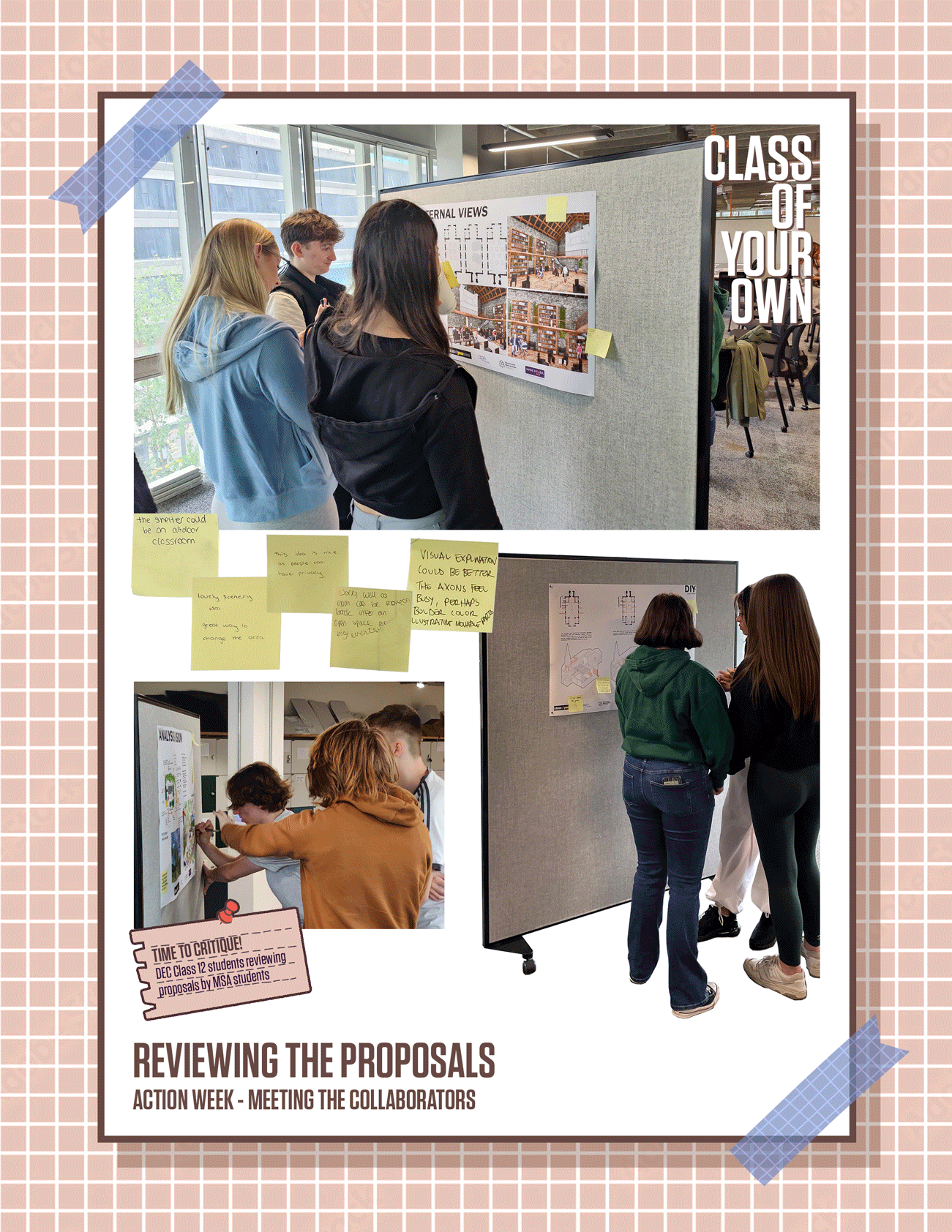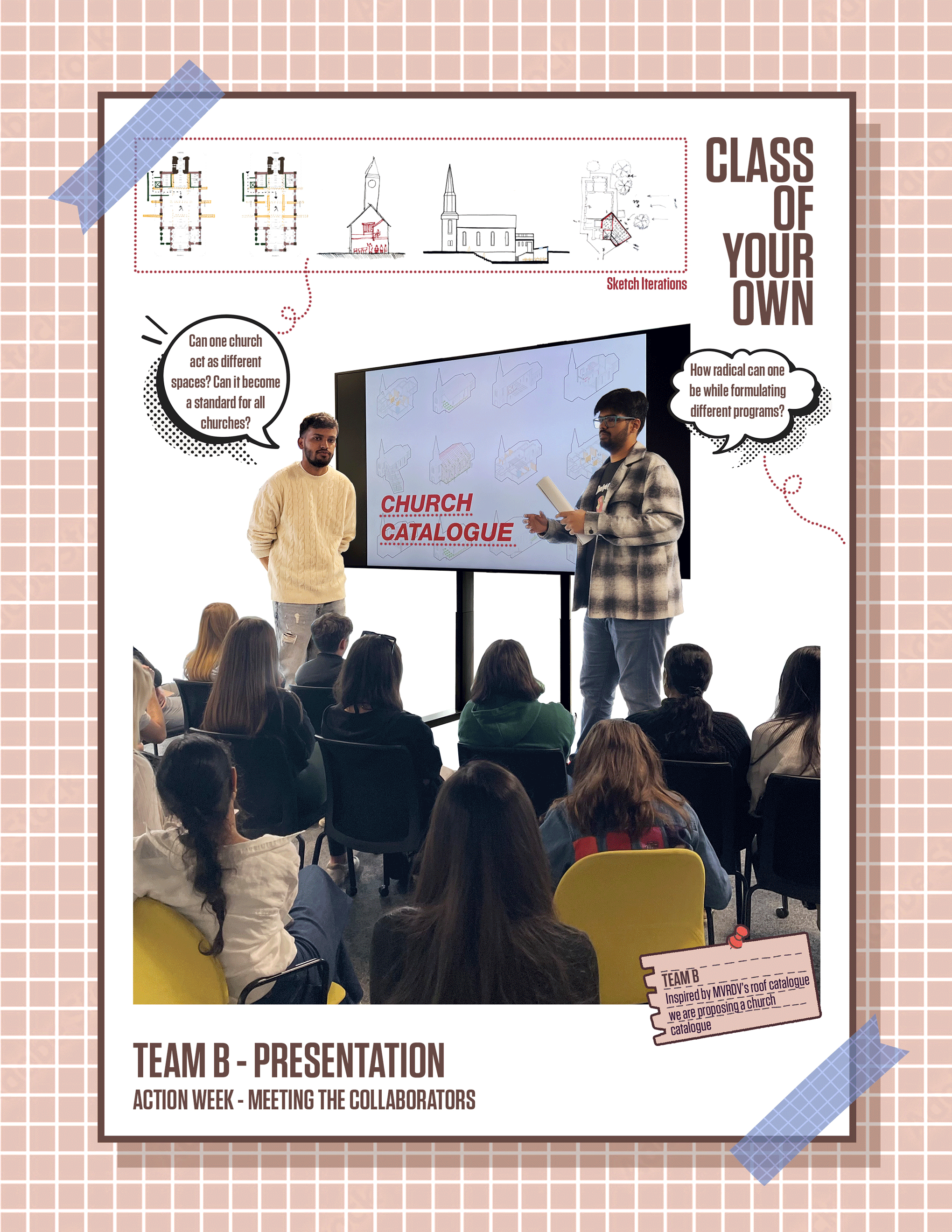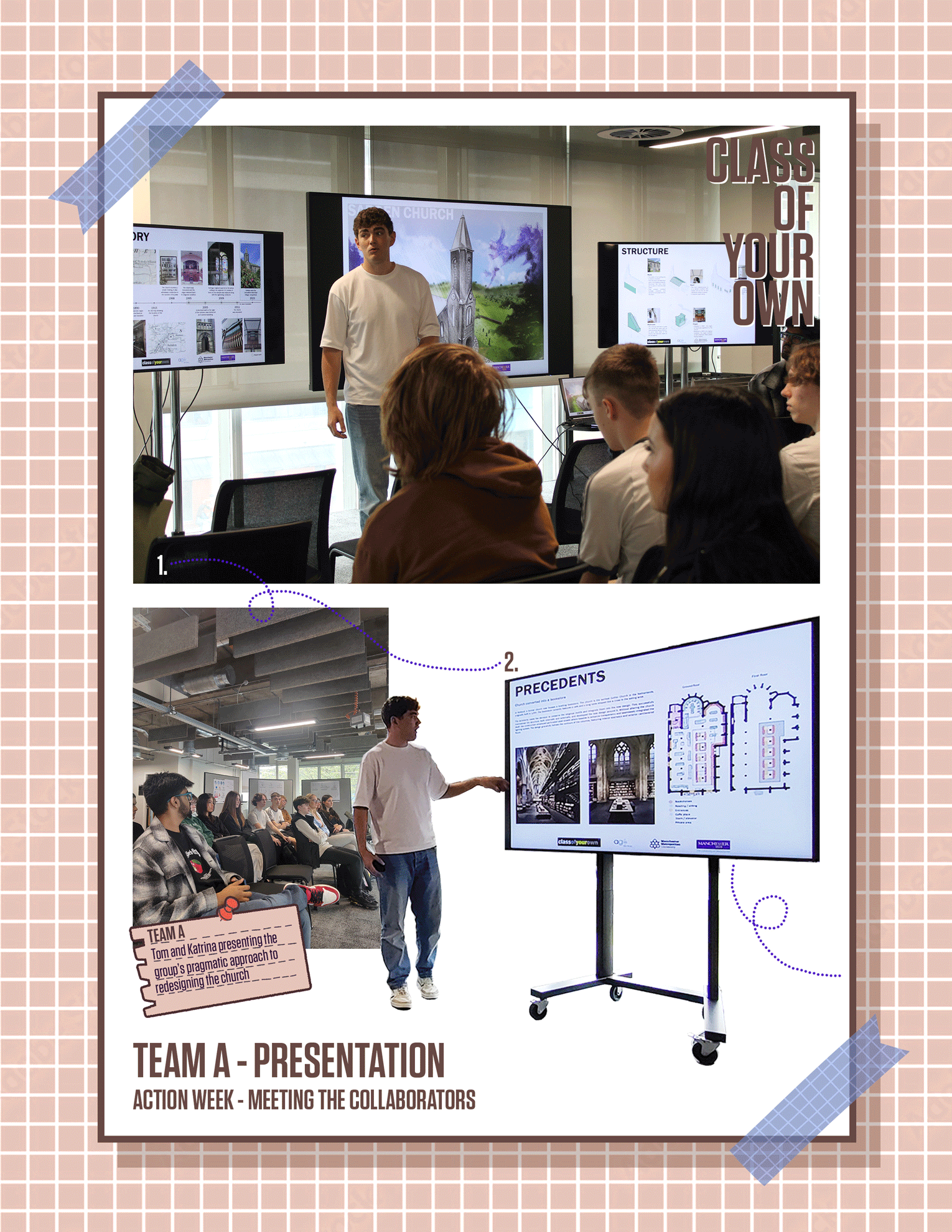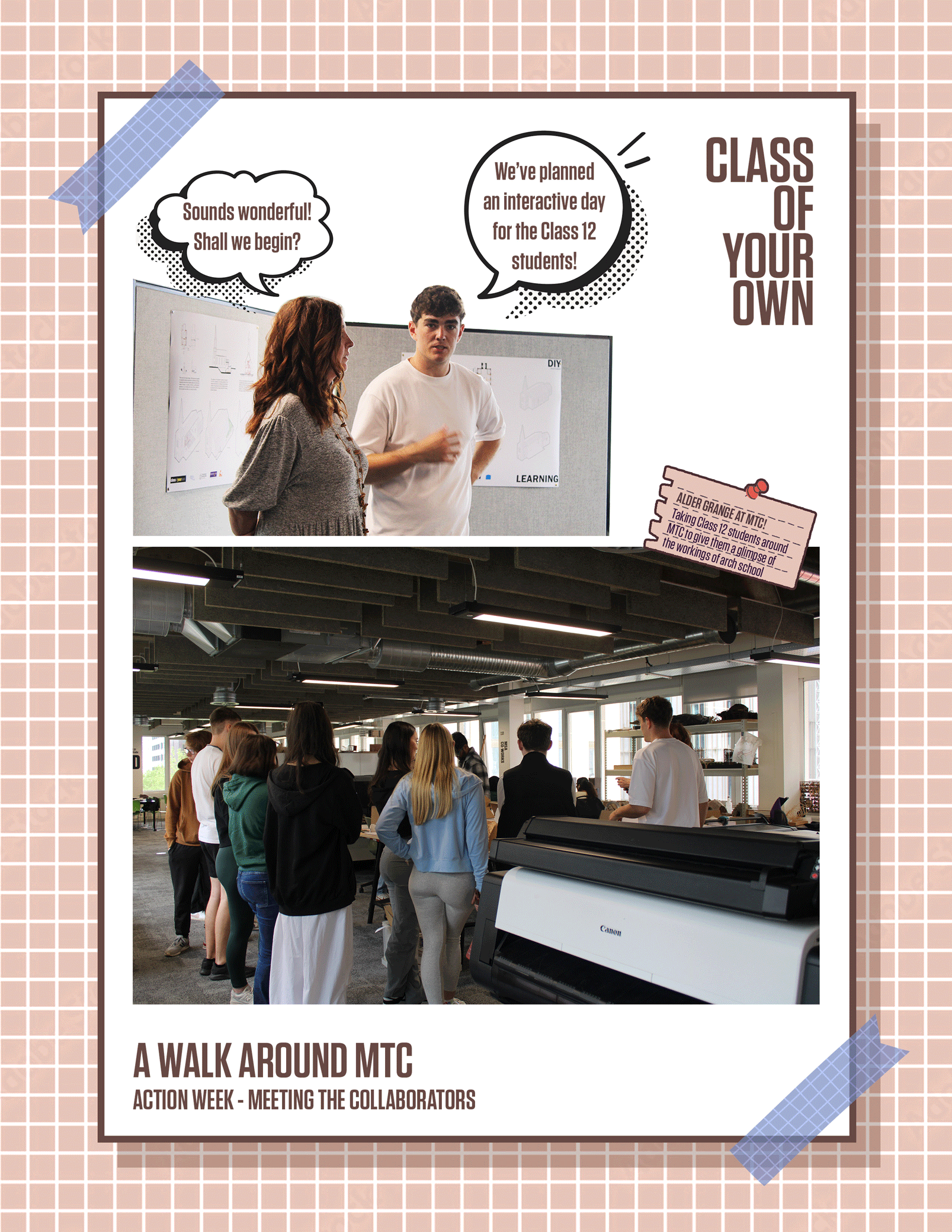Day 9 - Final presentation
This morning we arrived at the site (Moss Side Millenium Powerhouse) and presentation the final output to the site manager and collaborating architect.
This morning we arrived at the site (Moss Side Millenium Powerhouse) and presentation the final output to the site manager and collaborating architect.
Posted 17 May 2024 14:06













