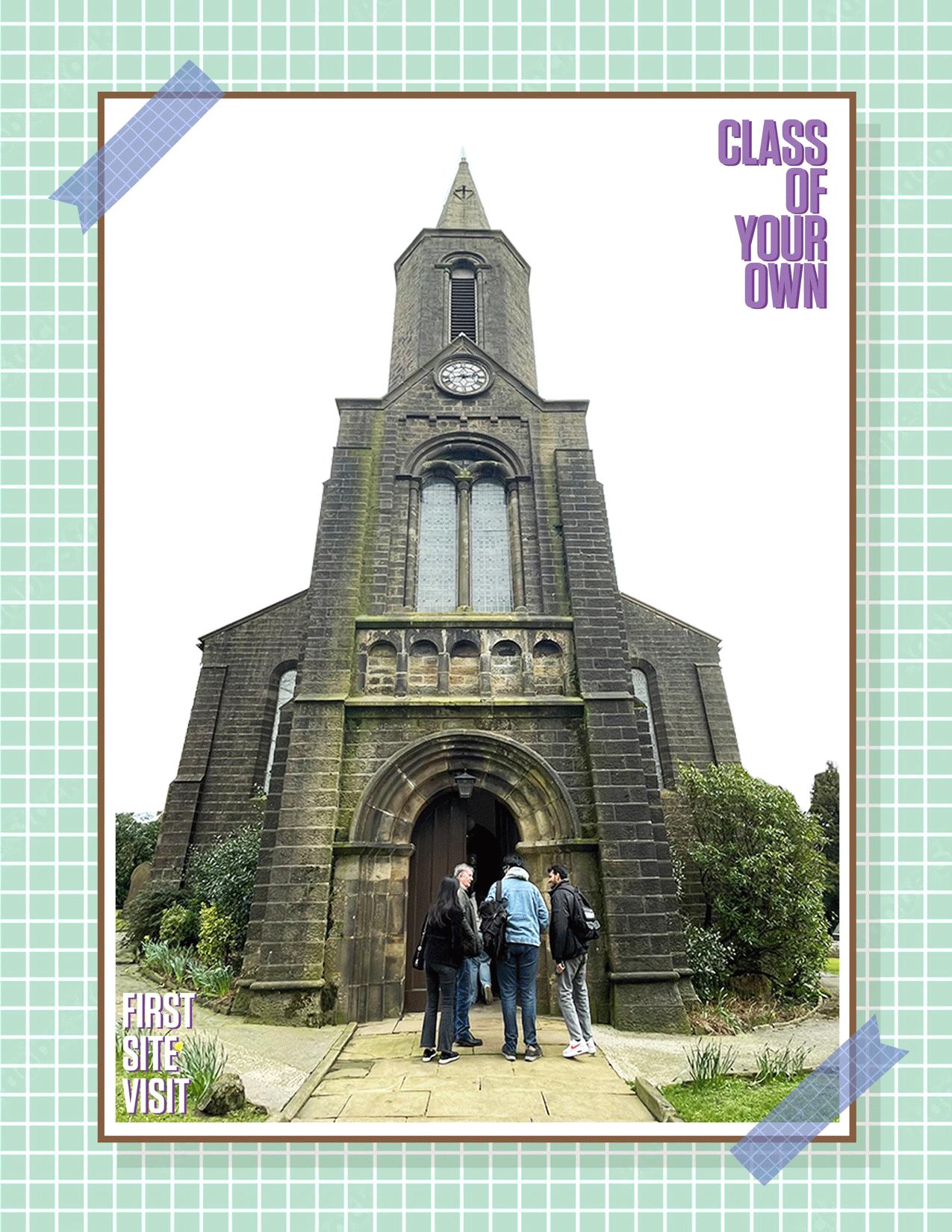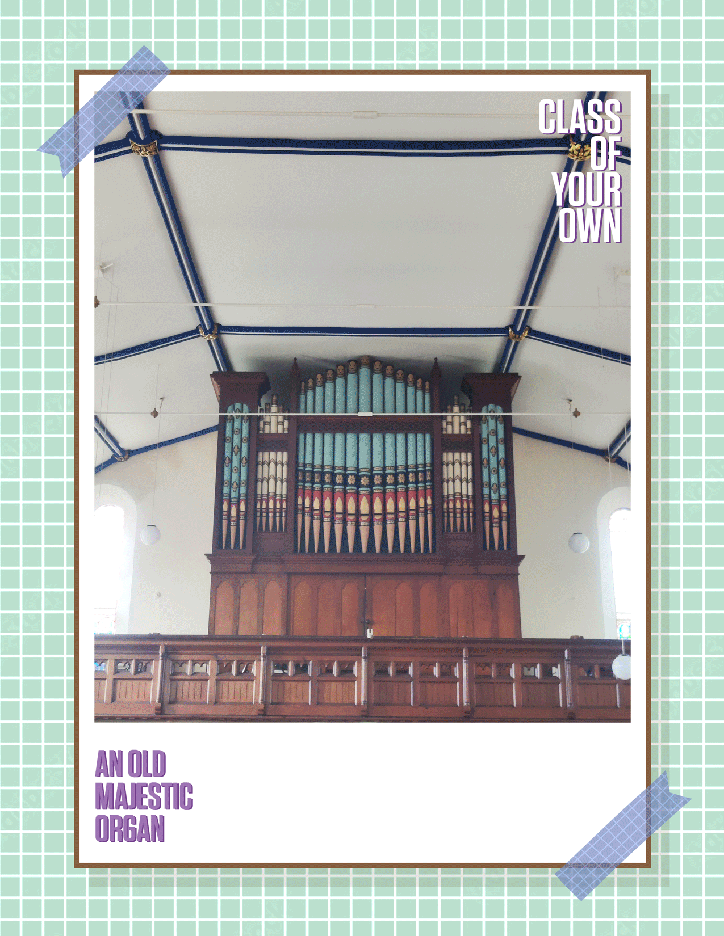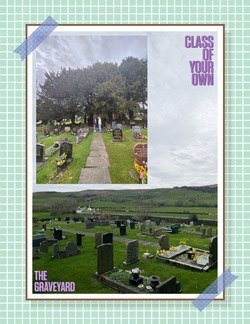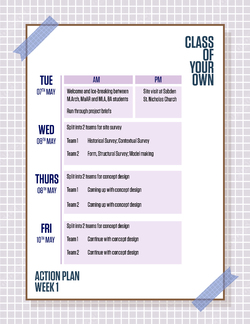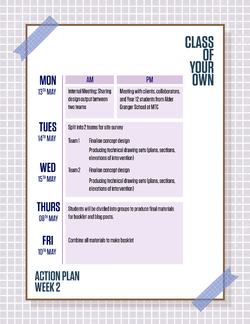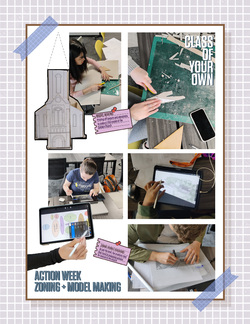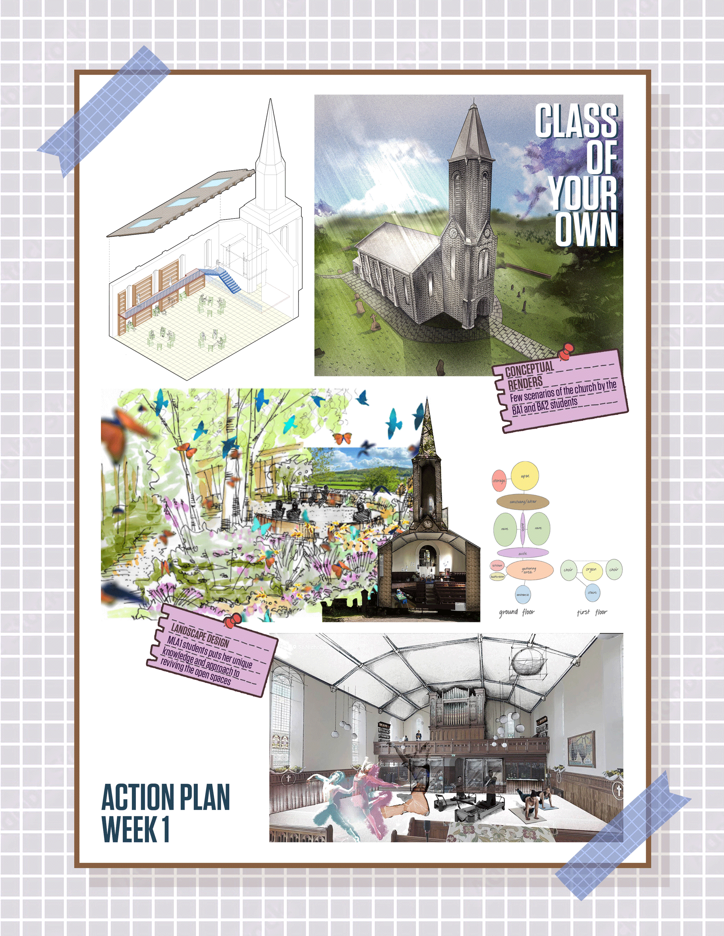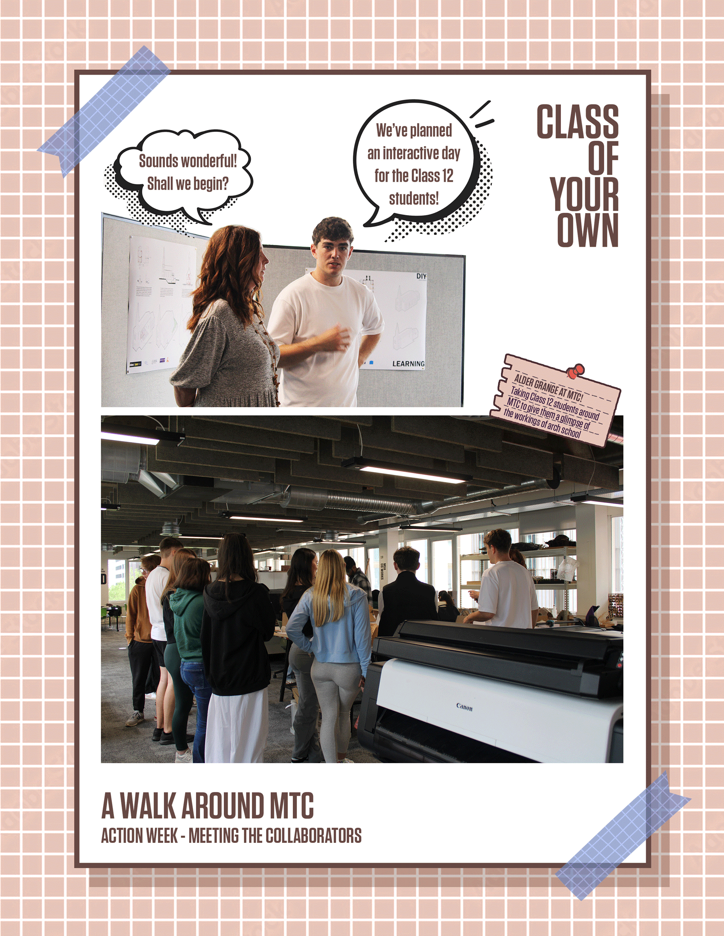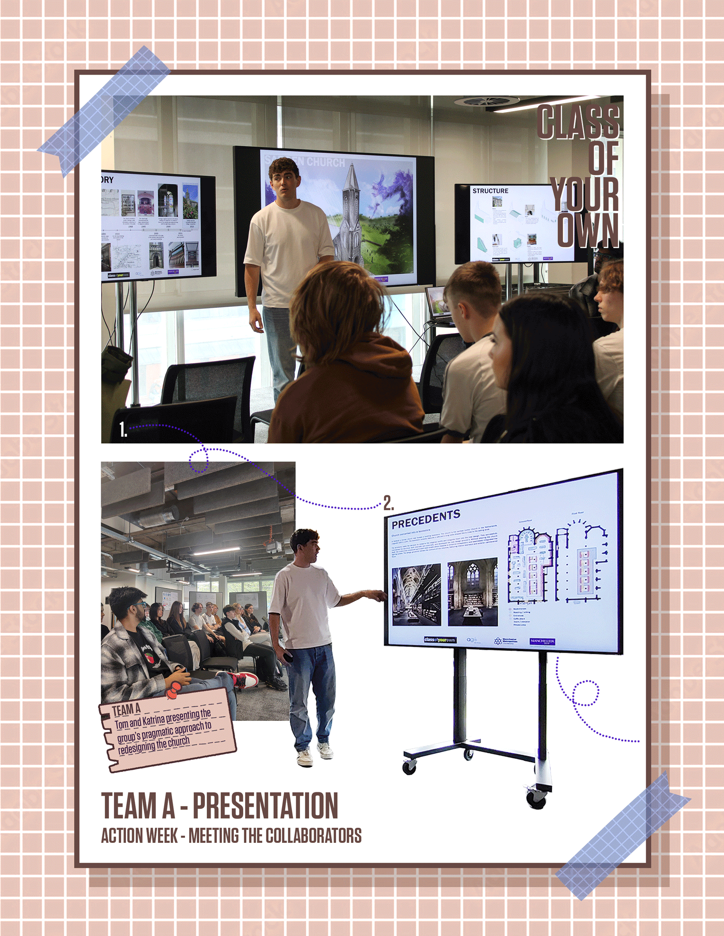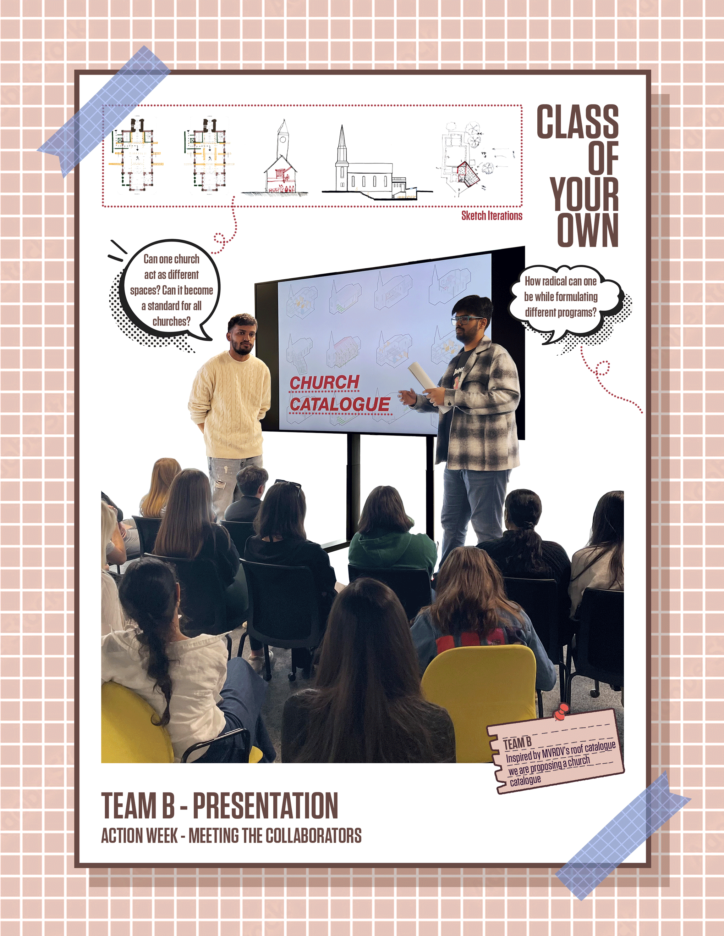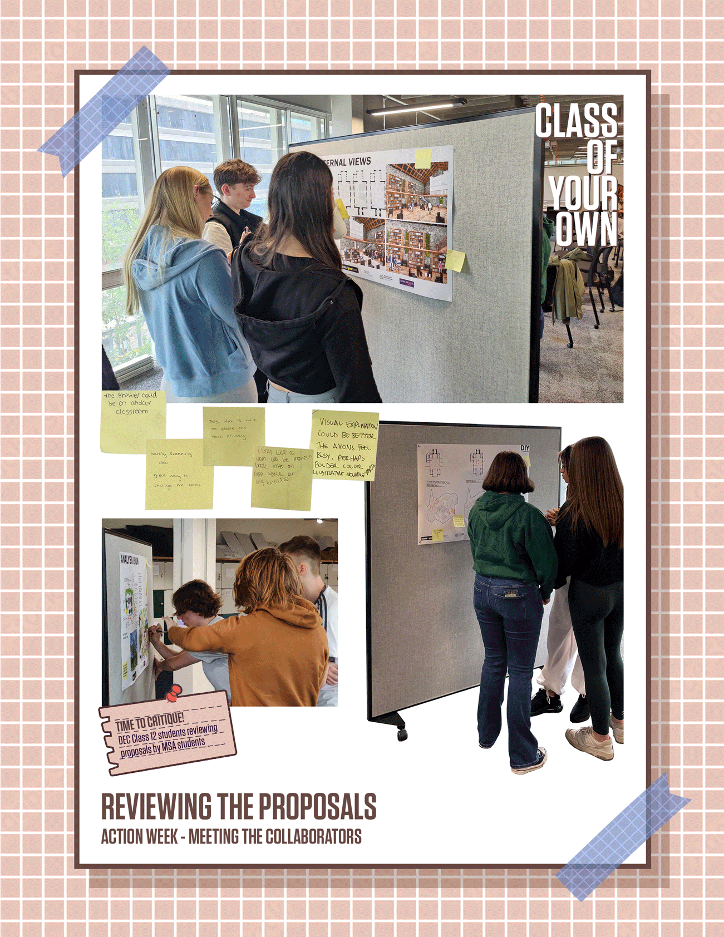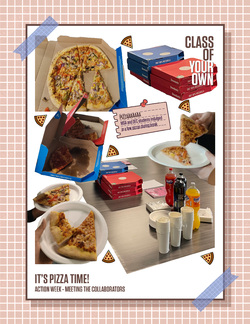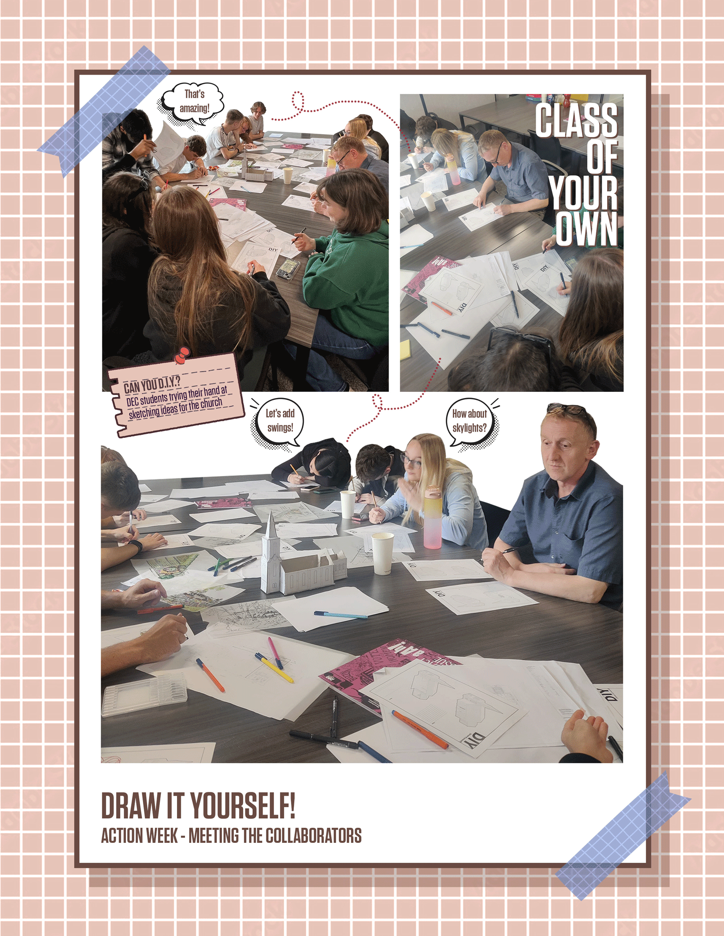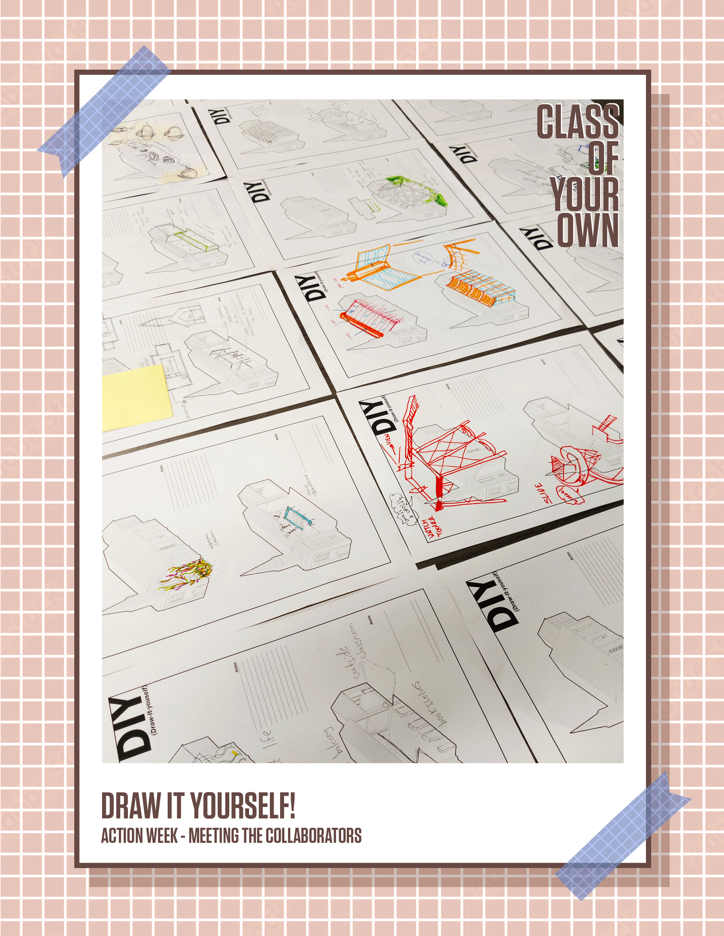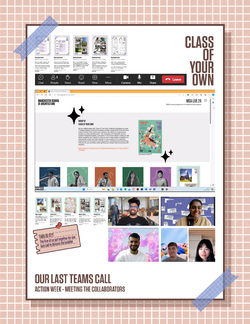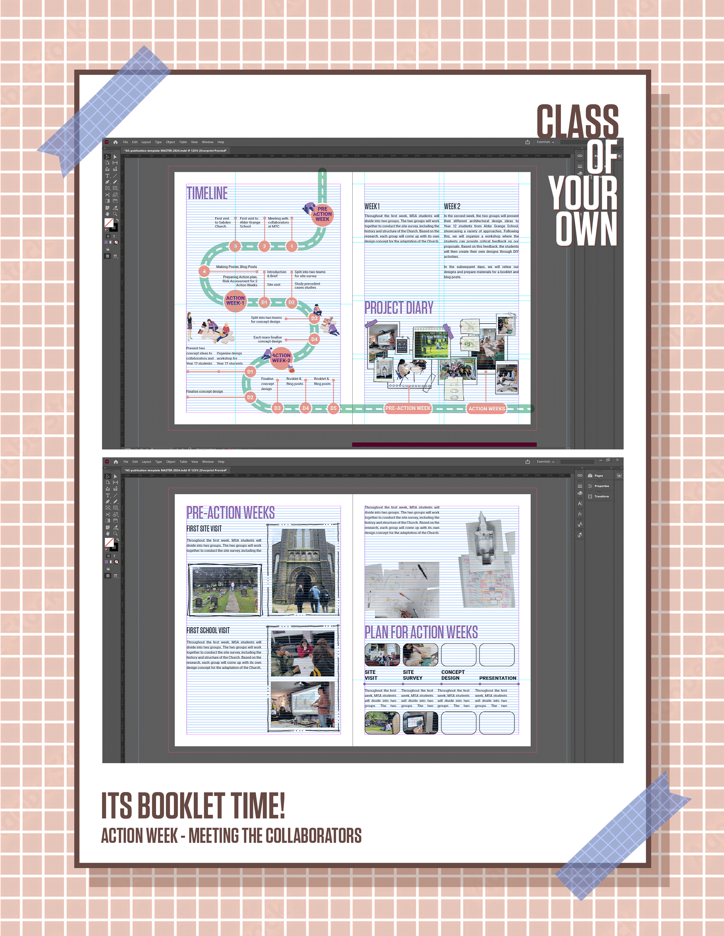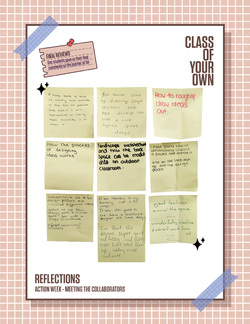Group 02
CLASS OF YOUR OWN
We are collaborating with 'Class of Your Own' to deliver workshops to Level 3 Design Engineer Construct! students at Alder Grange Sixth Form who have a keen interest in the construction industry. Our brief is to support these students on their real-life project - the renovation of St Nicholas' Church, located in beautiful Sabden, Lancashire. In the 'Action Weeks' of May we will divide ourselves into 2 teams to hold our own 1-week design competition to renovate the church and later present it to the students. It is a fantastic opportunity to be involved in a real life project, creating diverse and exciting material for your portfolios while uplifting your design skills by working with students.
Binal Gautam P / Parth Piyush S / Abhishek Sureshkumar P / Ngoc Anh M / Thomas P













