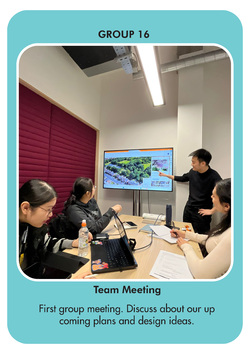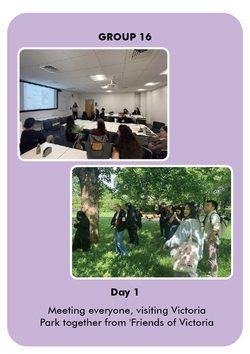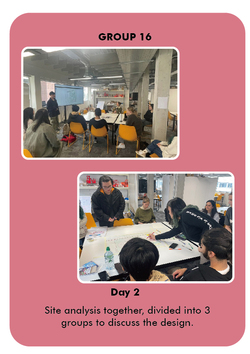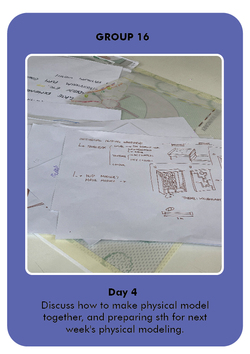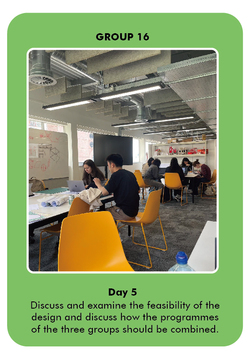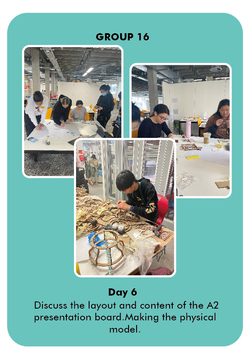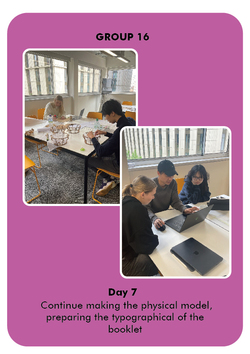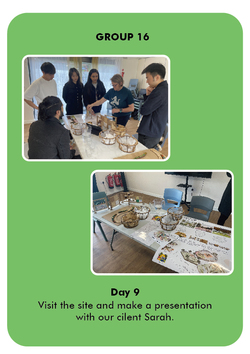Brian Chang
MArch Year 1
Atelier: &
I graduated from the University of Hong Kong, where my final project focused on creating an innovative tectonic system for high-rise residential
MArch Year 1
Atelier: &
I graduated from the University of Hong Kong, where my final project focused on creating an innovative tectonic system for high-rise residential
Posted 5 Mar 2024 12:14








