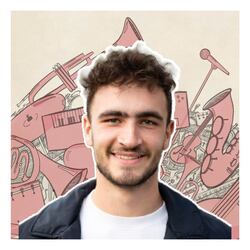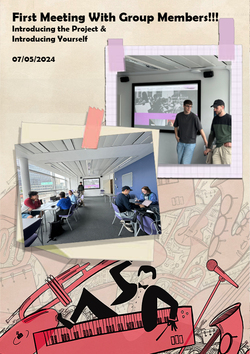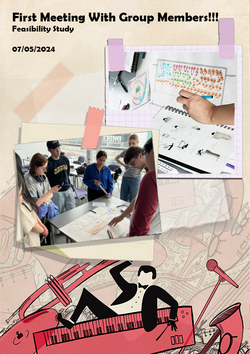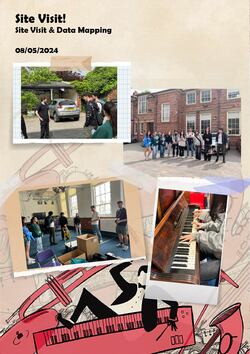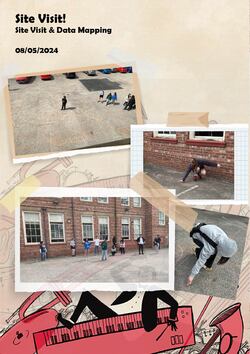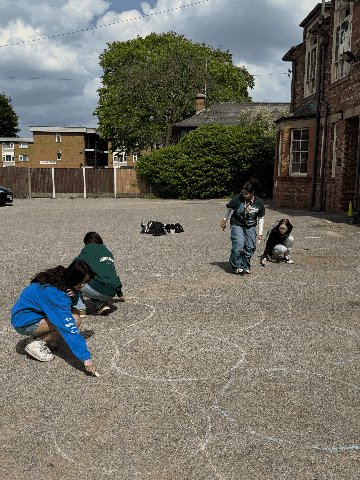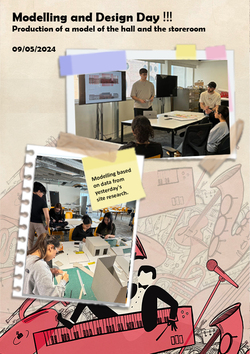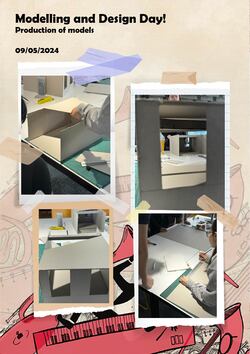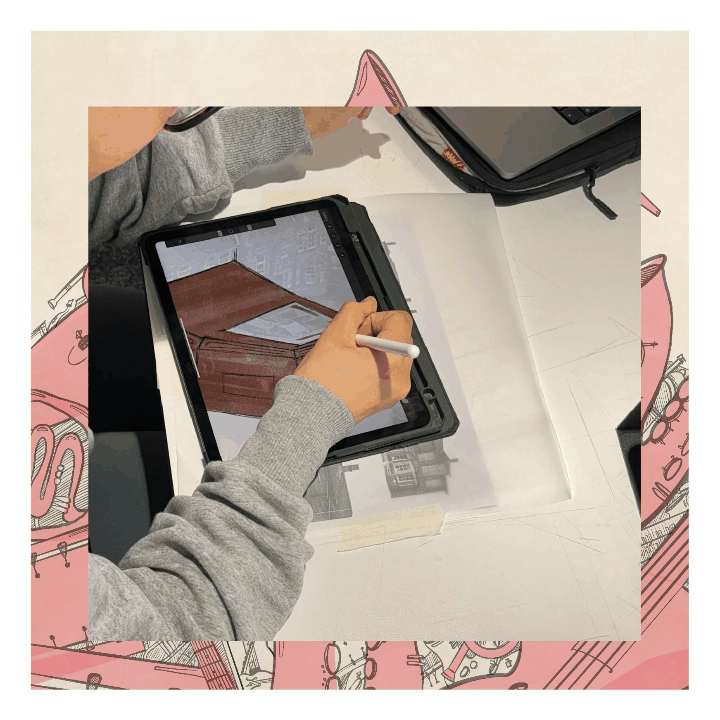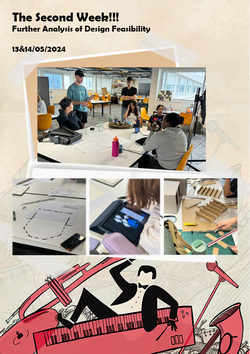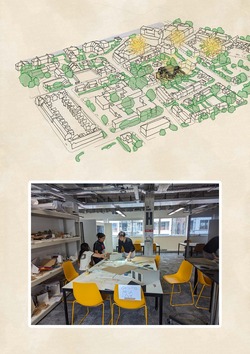Site & Client Visit
The Trafford Music Service provides opportunity for children across Trafford to learn how to play music, whether that be orchestral or popular. The Service teaches
The Trafford Music Service provides opportunity for children across Trafford to learn how to play music, whether that be orchestral or popular. The Service teaches
Posted 11 Mar 2024 15:46






