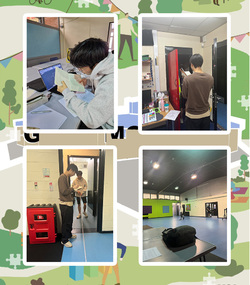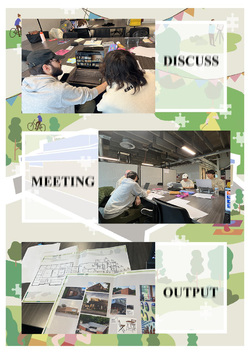Day Three:
Working with the team to measure the dimensions of the exterior and interior rooms of the Sale West community and draw the floor plans. Continue to refer to the precedent
Working with the team to measure the dimensions of the exterior and interior rooms of the Sale West community and draw the floor plans. Continue to refer to the precedent
Posted 9 May 2024 20:04



