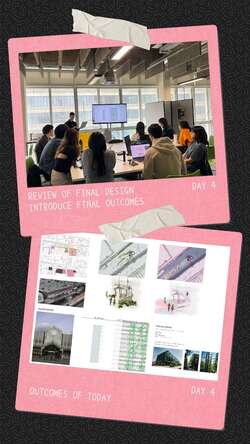Hey! I'm Sam and I'm from Hong Kong.
I have lived in England, Hong Kong and Germany and speak English, Cantonese, Mandarin, and German.
Prior to moving to Manchester for my masters,
I have lived in England, Hong Kong and Germany and speak English, Cantonese, Mandarin, and German.
Prior to moving to Manchester for my masters,
Posted 18 Feb 2024 15:53








