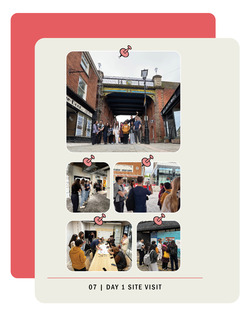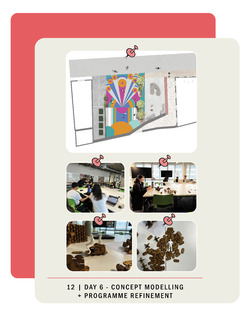SITE VISIT – JAN ‘24
We had our first group site visit to Stockport on January 29th, where we were shown around the Underbanks area by Peter, our collaborator at Stockport Council.
The group touched base with Peter at St. Petersgate Bridge in the Little Underbanks area, a key local landmark that will feature right at the heart of the project going forward. The tour then took us to our first ‘gap site’, these being vacant plots in the old town centre that have been earmarked for low-cost, low-impact development. Peter explained that the council were looking at different potential uses for the site such as a pocket park or bin storage for the nearby shops/bars. We then moved onto Lower Hillgate where we visited our second gap site. This one, however, has complicated level constraints which will therefore require a careful and considered design to fully maximise what the council aim to get out of the site.
Following the introduction of the two gap sites, Peter led us along the route back towards the Redrock entertainment complex, outlining the key developments that were taking place along the route that we would be producing ideas for. We were kindly invited into the co-works offices ran by Kelsall Architects who discussed their ongoing nearby projects, highlighting completed works on a scale model of Stockport using bright orange pieces - this helped explain the shared vision that the practice has in partnership with the council in developing the town into a new cultural centre for northern independents.
To round off the site visit, Peter introduced us to the Merseyway Shopping Centre and Market Place, giving us a good understanding of where the largest footfalls were in the town centre, shedding light on areas that would need to be linked into our new wayfinding route through the town. Overall, the site visit gave a good introduction to Stockport and our client, helping us understand the need for a project of this kind.
We had our first group site visit to Stockport on January 29th, where we were shown around the Underbanks area by Peter, our collaborator at Stockport Council.
The group touched base with Peter at St. Petersgate Bridge in the Little Underbanks area, a key local landmark that will feature right at the heart of the project going forward. The tour then took us to our first ‘gap site’, these being vacant plots in the old town centre that have been earmarked for low-cost, low-impact development. Peter explained that the council were looking at different potential uses for the site such as a pocket park or bin storage for the nearby shops/bars. We then moved onto Lower Hillgate where we visited our second gap site. This one, however, has complicated level constraints which will therefore require a careful and considered design to fully maximise what the council aim to get out of the site.
Following the introduction of the two gap sites, Peter led us along the route back towards the Redrock entertainment complex, outlining the key developments that were taking place along the route that we would be producing ideas for. We were kindly invited into the co-works offices ran by Kelsall Architects who discussed their ongoing nearby projects, highlighting completed works on a scale model of Stockport using bright orange pieces - this helped explain the shared vision that the practice has in partnership with the council in developing the town into a new cultural centre for northern independents.
To round off the site visit, Peter introduced us to the Merseyway Shopping Centre and Market Place, giving us a good understanding of where the largest footfalls were in the town centre, shedding light on areas that would need to be linked into our new wayfinding route through the town. Overall, the site visit gave a good introduction to Stockport and our client, helping us understand the need for a project of this kind.
Posted 3 Mar 2024 23:32





