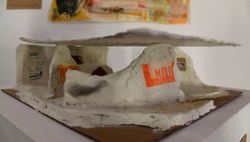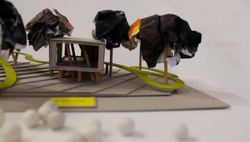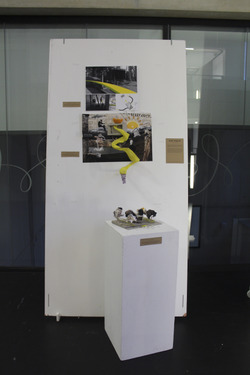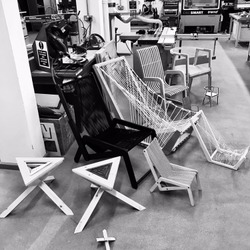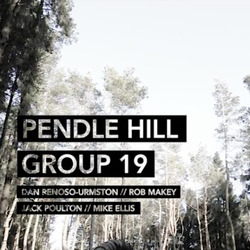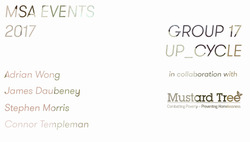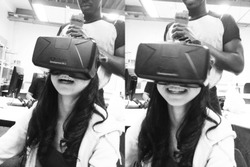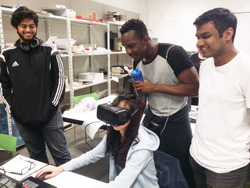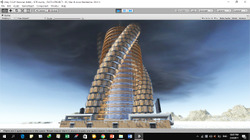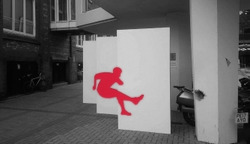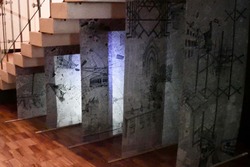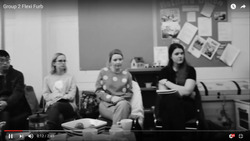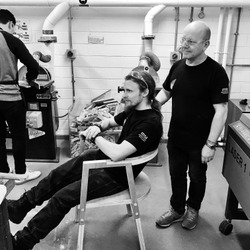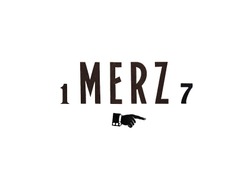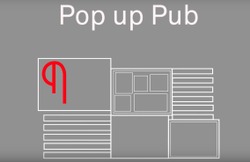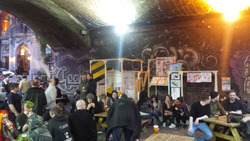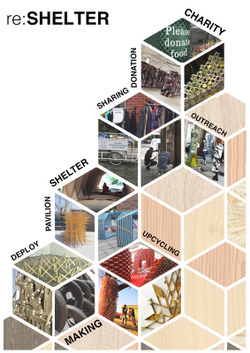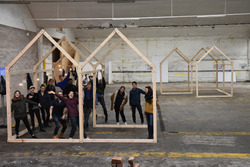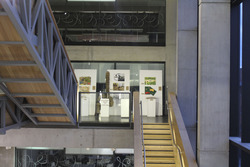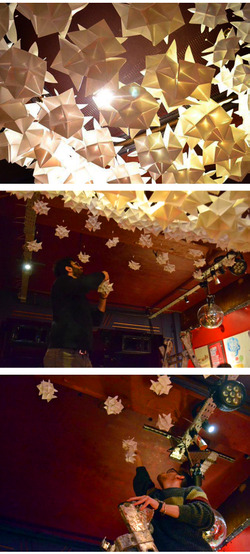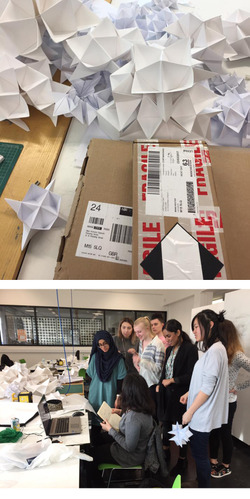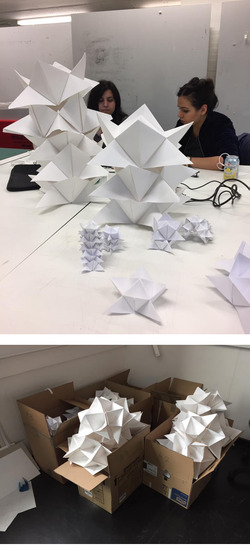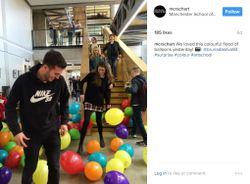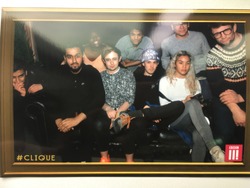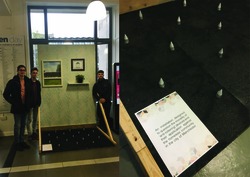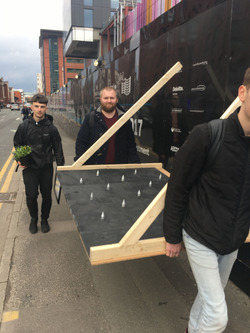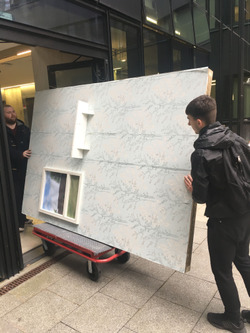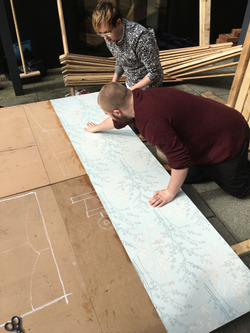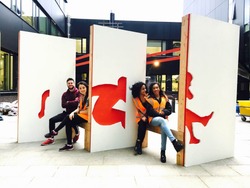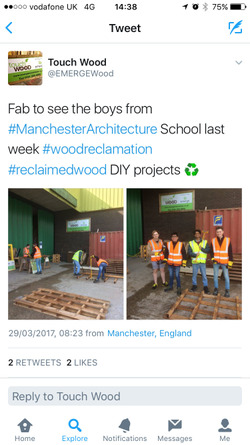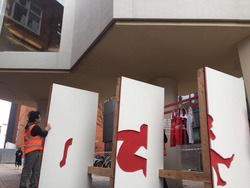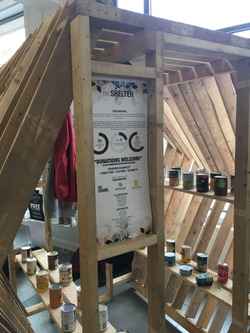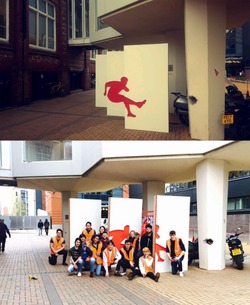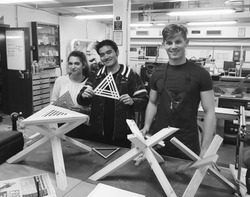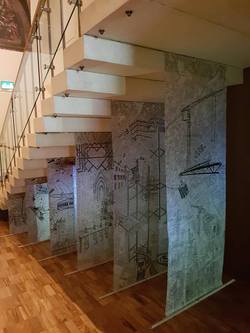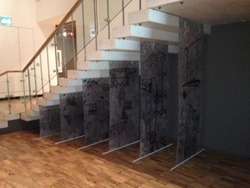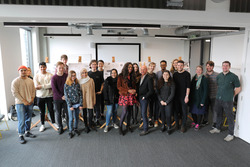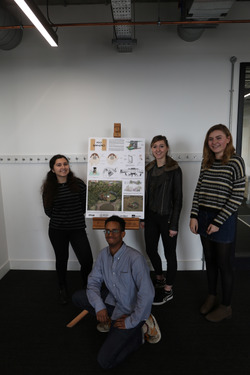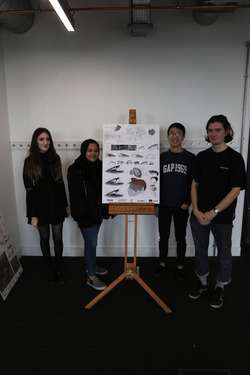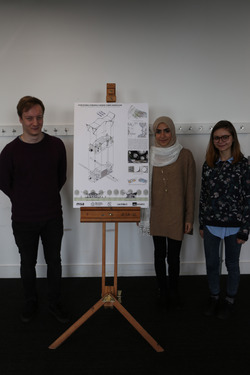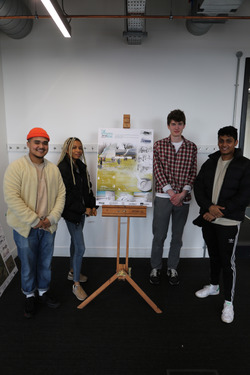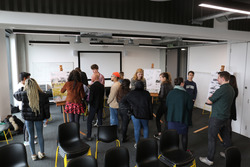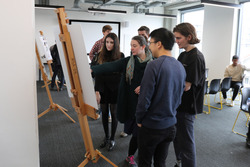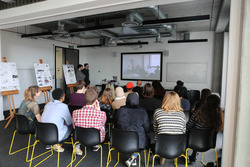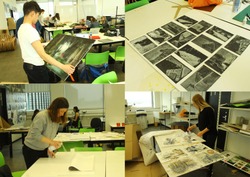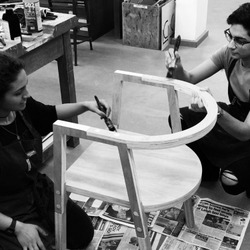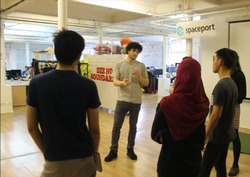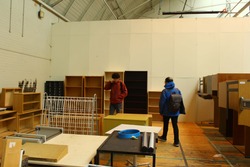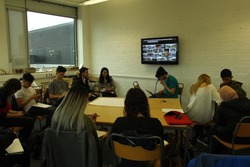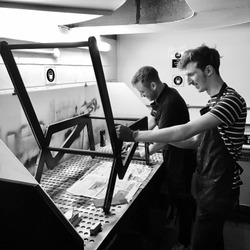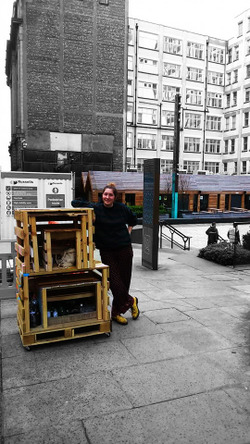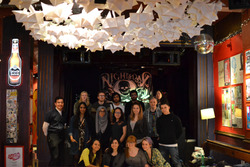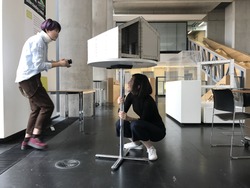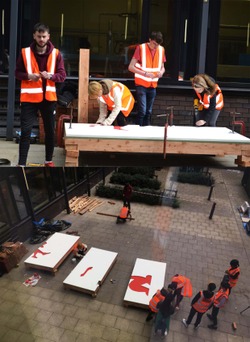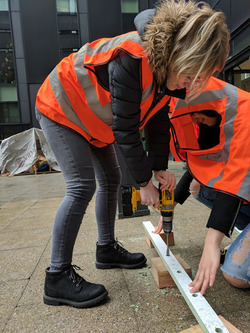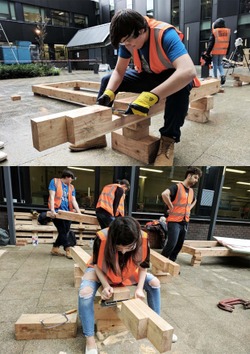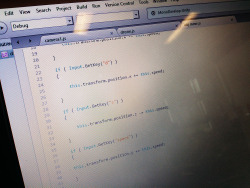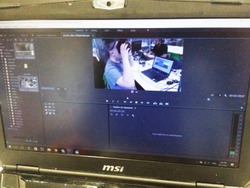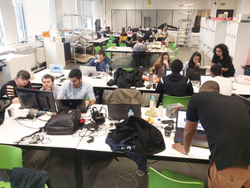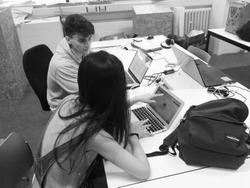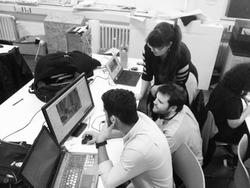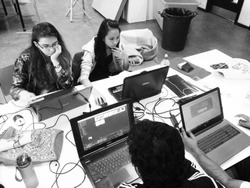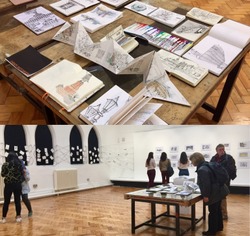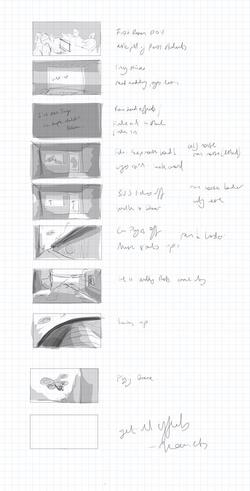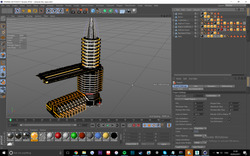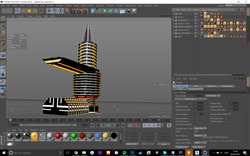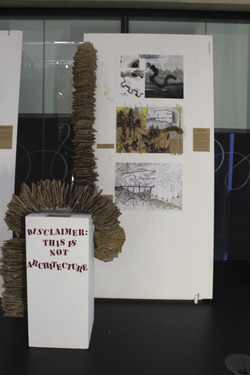
Merz Shed - Proposal A
Merging the avant-garde ideas of the Dada movement and Kurt Schwitters’ technique of incorporating different found materials directly into his artwork, our proposal continues this artistic style, embedding it into the production of an ‘Art Shed’. The concept of the building is to combine a rectangular form and a mono-pitched roof with a sequence of crazy internal movements.
Whilst visiting the Merz Barn, we were intrigued by Schwitters’ visions to adapt the interior of the barn, and create awkward and small spaces where he would display his artwork and sculptures. Although these plans were never completed, there is evidence that he started to make these changes.
Taking inspiration from this, we initially thought about our concept and building, and decided that we would concentrate on, and emphasise the spatial experience inside the barn. This led us to our final concept: a simplistic structure reflecting the vernacular style of the Lake District, with a Dada-inspired sculptural interior that creates awkward, almost impractical spaces and niches, and influences the programme of the building.
When developing the design, we decided that the influence of Dada should be evident on the exterior. We adapted our idea so that the main sculpture protrudes out of the building and creates part of the structure, as well as the staircase, becoming one continuous form that connects the interior and exterior of the building.
Eleanor Strange, Ivan Georgiev, Mohamed Sakr, Naomi Cohen
.
.
Posted 31 Mar 2017 14:29
Merz Museum - Proposal B
MERZ CAVE
The model of the proposal is sculpted in clay and found objects, true to the method and material of the Merz Barn itself.
Felix Exton-Smith, Sarah Sharif, Anna Meerson, Shreya Kochatta
.
.
Posted 31 Mar 2017 14:27
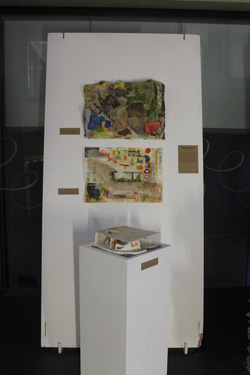
Merz Museum - Proposal B
We aimed to capture the spirit of Schwitters and Dada in the design process itself, with the expectation that this would generate an alternative, yet appropriate proposal. This approach took the form of using unorthodox modelling materials from the outset, specifically working with found objects (“spoils and relics”, as Schwitters referred to them), in our case collected at the Merz Barn.
As well as following the principles of Merzbau, we looked to create a museum/gallery space that would challenge the concepts of interior and exterior, creating an ambiguous effect, with a structure that easily melts into the surrounding. We resorted to the subtractive (cave) method of primitive construction, where we essentially dug out the space from the natural environment. This also resulted in the creation of a natural labyrinth within the structure: an earthy setting for the artwork. ‘Museum walls’ emerge, as if tectonically forced from the hillside.
Felix Exton-Smith, Sarah Sharif, Anna Meerson, Shreya Kochatta
.
.
Posted 31 Mar 2017 14:26
Merz Museum - Proposal A
1:100 MODEL
The model was approached in the same manner as the renders, by keeping the material choices simple, and then painting the ramp yellow to make it fit in with the two other pieces.
Julie Teigen, Paúl Cedillo, Daniel Collinson, Abigail Fraser
.
.
Posted 31 Mar 2017 14:22
Merz Museum - Proposal A
Our brief was to design a museum that would compliment the Merz Barn, without stealing its spotlight. The museum will act as a space for various artists to display their work, as well as a space for visitors to have a break, and enjoy a coffee, after a tour around the site.
The idea behind the design is simple: to create a space that will not compete with, but harmonise and contribute to the existence of the Merz Barn. A simplistic structure raised on poles enhances the landscape, as well as blending in with it, the poles being symbolic of the surrounding trees. The poles extend into the interior space, to further stress this idea. An organic form is introduced in the form of a ramp entrance, somewhat contrasting with the structure, and therefore celebrating the concept of Dada within the design.
Julie Teigen, Paúl Cedillo, Daniel Collinson, Abigail Fraser
.
.
Posted 31 Mar 2017 14:05
All of the chairs and models are finished and ready to be taken to Ralph Cappers for an exhibition this afternoon 2:30pm - 4:30pm all welcome!
Posted 31 Mar 2017 13:18
Putting on the final touches!
Posted 31 Mar 2017 12:09
Day 9: We finally managed to get the VR working! (sort of)
Posted 31 Mar 2017 11:07
Day 9: We finally managed to get the VR working! (sort of)
Posted 31 Mar 2017 11:07
Day 9: Some of the final textures get added to the models, looking really good! Aidiel Shukri
Posted 31 Mar 2017 10:55
https://youtu.be/_Y-97uV-nL0 The draft video is up!
Posted 31 Mar 2017 09:47
https://www.youtube.com/watch?v=hxgd8Y-zZ48&feature=youtu.be
Posted 31 Mar 2017 02:17
The exhibition is all set up on Benzie 2nd floor galllery landing...
.
.
Posted 31 Mar 2017 00:47
On Tuesday we presented are threshold ideas to the MIF panel. They were very impressed with the work the students had produced in such a short space of time. The MIF team are now looking at trying to realise one or two of the ideas for this year’s Manchester International Festival. Which will be a great opportunity for students looking past the events weeks.
Everyone presented well with great ideas and great confidence. Well done everyone!
Posted 30 Mar 2017 23:56
SESSION 10 -
The final day!
Posted 30 Mar 2017 23:44
SESSION 8 -
Group discussion of arrangement and molecular components. AND MORE FOLDING (200 pieces done - 200 to go)
Posted 30 Mar 2017 23:42
SESSION 7 -
Folding.. so much folding
Posted 30 Mar 2017 23:38
Chuffed to feature on Manchester School of Art's instagram the other day! #tbt
.
.
Posted 30 Mar 2017 23:35
Some tired faces!
Posted 30 Mar 2017 22:58
The installation is up and in the SU! Building on the themes presented by Andrew Turmeau on day 1, the installation aims to challenge the idea of place rather than space. The perfect section of a living room challenges our own 'places` by creating an uncomfortable space and questions the actions of those who install spikes to stop homeless people from creating 'place`.
Posted 30 Mar 2017 22:55
Makeshift 'homeless spikes` finished and on their way to the SU to start putting the exhibition piece together.
Posted 30 Mar 2017 22:47
Day 9: Afternoon - Papering done. Shelves done. Window done. Time to take it to the SU
Posted 30 Mar 2017 22:43
Day 9: Last big push to construct the installation for the SU Exhibition. Here we've been doing a bit of wallpapering!
Posted 30 Mar 2017 22:40
Day 9: The installation has been moved into the Benzine courtyard - make sure you come and take a look! :)
Posted 30 Mar 2017 22:38
Great to see the guys at Emerge getting on board with our project
Posted 30 Mar 2017 22:37
Day 9: A close up of the benches/changing rooms!
Posted 30 Mar 2017 22:36
Day 9: We've moved to UoM SU and doing the last finishing touches to the donate-distribute unit for people to start dropping off donations
Posted 30 Mar 2017 22:34
Day 9: The pieces were moved and assembled on site - an amazing result! Well done Group 15, it's been a pleasure! :)
Posted 30 Mar 2017 22:31
Ready for our presentation at Ralph Cappers tomorrow at 2.30. It's been a great two weeks working with all the first and second years on some amazing designs. Looking forward to showcasing the finished results tomorrow.
Posted 30 Mar 2017 22:18
Once the installation was in place, the group started experimenting with different lighting arrangements. The lighting tests showed interesting shadows, areas of interest and helped to highlight the installation within the dark space under the stairs.
Posted 30 Mar 2017 22:00
Today we installed the artwork within the Whitworth. The six maps which explore Manchester's development through intensive regeneration were carefully suspended from the staircase and held in tension by the weights attached to the bottom, bolted together to emulate the industrious past.
Posted 30 Mar 2017 21:58
Team photo time! The last two weeks have been very intense with the students having to work at a very fast pace on lots of new concepts. The community group and architect were really impressed with the quality of the work, and the enthusiasm with which the students approached the task. This was the first time dealing with an actual client for many of them, and they did so in a professional manner which is to be commended!
Posted 30 Mar 2017 21:00
Team 4 with their presentation board.
Posted 30 Mar 2017 20:56
Team 3 with their presentation board.
Posted 30 Mar 2017 20:56
Team 2 with their presentation board.
Posted 30 Mar 2017 20:55
Team 1 with their presentation board.
Posted 30 Mar 2017 20:55
The students discussion their work with the client. It was great to see such a diverse range of work which really helped to have an insightful conversation with all involved!
Posted 30 Mar 2017 20:55
Jane giving feedback to team 3.
Posted 30 Mar 2017 20:54
The students all presented their final work on A1 presentation boards.
Posted 30 Mar 2017 20:53
Today we had the final meeting with the client where the students exhibited presentation boards. Here we are having a preview of the film. Overall a very successful day with some great feedback from both the client (Community Group) and the architect (Jane Leach)
Posted 30 Mar 2017 20:52
https://youtu.be/qxJw0Mbc5t4
video draft
Posted 30 Mar 2017 20:32
Day 9
Finishing touches by t he students for the final exhibition. Everyone is very excited for tomorrow.
Posted 30 Mar 2017 20:05
Final layers of varnish are being applied so that they can set over night in ready for tomorrow's event.
Posted 30 Mar 2017 17:09
Day 8
We went to site for discussions and measuring the dimensions required for the framework of the exhibits.
Posted 30 Mar 2017 17:03
Day 8
We went to the furniture shop which sells refurbished furniture and explored if we can use any material from the shop for our exhibition.
Posted 30 Mar 2017 17:02
Day 7
We continued to work in groups made yesterday and had discussion at the end of the day keeping check on the progress of each group.
Posted 30 Mar 2017 17:00
Finishing touches to the final prototypes ready for tomorrow. Everyone's very excited to present the final prototype to Ralph Capper.
Posted 30 Mar 2017 16:38
Last goodbye to the bar as it goes off to CAMRA for their beer and cider festivals!
Posted 30 Mar 2017 16:30
After a busy day today the installation is finally completed and ready for tonights gig!! Thanks to all of the team for some great work!!
Posted 30 Mar 2017 16:11
video in process. That's how we took videos of our model!
Posted 30 Mar 2017 16:08
Day 9: After clamping the boards in place, they were drilled and secured onto the frame, ready for erection.
Posted 30 Mar 2017 15:45
Day 9: Everyone got the chance to use tools that they perhaps hadn't been previously familiar with!
Posted 30 Mar 2017 15:31
Day 9: Today's focus was the assembly of the parts. First, the bench joints had to be cut and sanded, so the panels could be fixed onto the frame.
Posted 30 Mar 2017 15:27
Day 9: Ross and Sherry look into sound design for our film
Posted 30 Mar 2017 15:14
Day 9: Teodora does some coding to get our cameras to move within Unity
Posted 30 Mar 2017 15:13
Day 9: The final day! Final work on models
Posted 30 Mar 2017 15:12
Day 9: The final day! Final work on models
Posted 30 Mar 2017 15:12
Day 9: The final day! Final work on models
Posted 30 Mar 2017 15:12
Day 9: The final day! Final work on models
Posted 30 Mar 2017 15:12
Day 9: The final day! Final work on models
Posted 30 Mar 2017 15:12
Day 9: The final day! Final work on models
Posted 30 Mar 2017 15:12
Day 9: The final day! Final work on models
Posted 30 Mar 2017 15:12
Day 09 - Our exhibition is open today and tommorow (30-31/3/2017) at Grosvenor Gallery! Feel free to visit us and add your lovely sketches to our space!
Posted 30 Mar 2017 15:03
Day 9: We start the day with a storyboard of how we want our film/game narrative to run
Posted 30 Mar 2017 14:58
Day 8: Updated progress of some models. Dev Halai
Posted 30 Mar 2017 14:56
Day 8: Updated progress of some models. Dev Halai
Posted 30 Mar 2017 14:56

