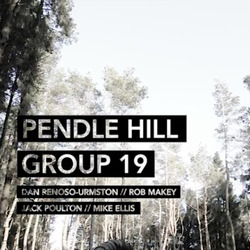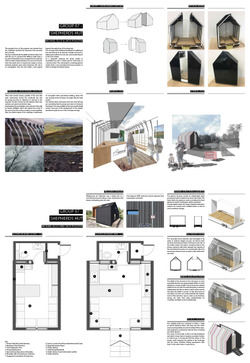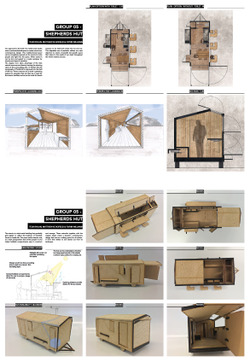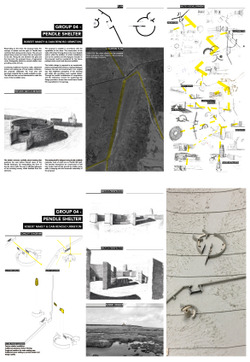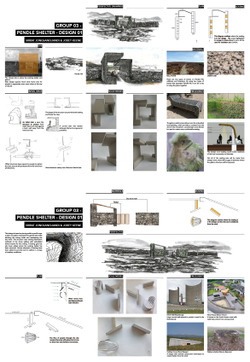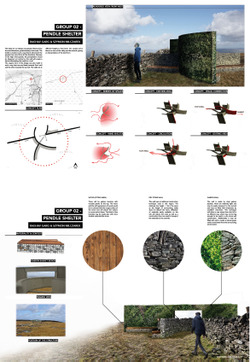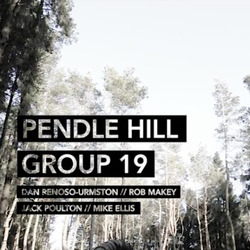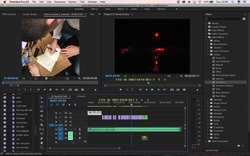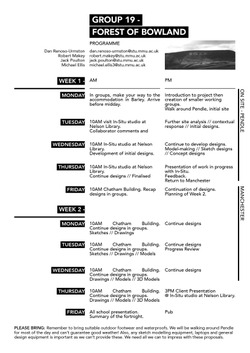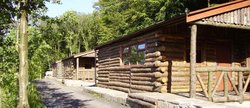Posted 10 Apr 2017 16:01
Dan RU
Group 7
Jack Poulton & Mike Ellis
The principle form was derived from the traditional pitched-roof structures of the local area, combined with width restrictions that come with the use of a standard Ifor Williams trailer base. A maximum width of approx. 2.1m is necessary when the shelter is in transit, but creates a narrow, relatively awkward space when stationary.
The concept of the traditional building form splitting in two was deemed to be dramatic enough to become a talking point within the local area and yet still relevant to the local context. The group sought to investigate how such a radical process could work on a technical level, culminating in a working physical model which in turn provided technical parameters for the internal layout.
Jack Poulton & Mike Ellis
The principle form was derived from the traditional pitched-roof structures of the local area, combined with width restrictions that come with the use of a standard Ifor Williams trailer base. A maximum width of approx. 2.1m is necessary when the shelter is in transit, but creates a narrow, relatively awkward space when stationary.
The concept of the traditional building form splitting in two was deemed to be dramatic enough to become a talking point within the local area and yet still relevant to the local context. The group sought to investigate how such a radical process could work on a technical level, culminating in a working physical model which in turn provided technical parameters for the internal layout.
Posted 2 Apr 2017 12:14
Group 6
Patricia Bel & Wiktoria Krzekotowska
This project aims to maximise the space within the Hut through the use of foldable furniture, and an opening terrace which folds away from the glazed wall, almost doubling the space. This ‘terrace’ is open to the elements, with a simple foldable roof over the top of it. Sliding doors within the Hut can be used to open up the space completely or to divide the space into two for certain activities and events.
The floor is 45cm deep to allow for storage of furniture and as a perfect height for seating by the expandable table. Information booklets as well as the Cafe tables can be neatly folded away into the floor and underneath them seating and any additional decoration or utensils.
Patricia Bel & Wiktoria Krzekotowska
This project aims to maximise the space within the Hut through the use of foldable furniture, and an opening terrace which folds away from the glazed wall, almost doubling the space. This ‘terrace’ is open to the elements, with a simple foldable roof over the top of it. Sliding doors within the Hut can be used to open up the space completely or to divide the space into two for certain activities and events.
The floor is 45cm deep to allow for storage of furniture and as a perfect height for seating by the expandable table. Information booklets as well as the Cafe tables can be neatly folded away into the floor and underneath them seating and any additional decoration or utensils.
Posted 2 Apr 2017 12:10
Group 5
Tejin Palan, Matthew Schofield & Flynn Williams
Our approach to the brief of a mobile artist studio was to maximise limited space to create a luxurious, contemporary design. This multifunctional space can be completely opened out for events to invite people and light into the space. When closed it can be shut and sealed to a metal container for security and ease of transition.
The angular form takes advantage of the sites natural resources and beauty framing the stunning views of the surrounding area. To further this the topography of Pendle hill is engraved into the shell of the hut which serve a multifunctional role as rainwater harvesting as well folding out to provide work-stands for events.
Tejin Palan, Matthew Schofield & Flynn Williams
Our approach to the brief of a mobile artist studio was to maximise limited space to create a luxurious, contemporary design. This multifunctional space can be completely opened out for events to invite people and light into the space. When closed it can be shut and sealed to a metal container for security and ease of transition.
The angular form takes advantage of the sites natural resources and beauty framing the stunning views of the surrounding area. To further this the topography of Pendle hill is engraved into the shell of the hut which serve a multifunctional role as rainwater harvesting as well folding out to provide work-stands for events.
Posted 2 Apr 2017 12:09
Group 4
Rob Makey & Dan Renoso Urmston
Responding to the brief, the proposal takes the concept of shelter and the spirit of Pendle then combines them along a series of axes. The axes are placed along routes and views that are important to the site. Along the axis between the gate and the trig point, the proposal shows a fragmented circle, strategically placed to provide shelter from prevailing winds and rain. The holistic design is prepared as an experiential, phenomenological intervention; creating a dialogue between the user and environment in an original way that heightens perception of the stunning site whilst also providing much needed shelter. Through the careful consideration of composition and the meticulous concern for positioning the design provides a drama that would leave Pendle Hill unparalleled in it’s typology.
Rob Makey & Dan Renoso Urmston
Responding to the brief, the proposal takes the concept of shelter and the spirit of Pendle then combines them along a series of axes. The axes are placed along routes and views that are important to the site. Along the axis between the gate and the trig point, the proposal shows a fragmented circle, strategically placed to provide shelter from prevailing winds and rain. The holistic design is prepared as an experiential, phenomenological intervention; creating a dialogue between the user and environment in an original way that heightens perception of the stunning site whilst also providing much needed shelter. Through the careful consideration of composition and the meticulous concern for positioning the design provides a drama that would leave Pendle Hill unparalleled in it’s typology.
Posted 2 Apr 2017 12:08
Group 3
Srirat Jongsanguandi & Jobey Keene
Design 1 //
This design is based around two opposing yet offset seating shelters dissecting an original section of dry stone wall where the existing ladder is located. The seating is oriented specifically to block the strong winds whilst maintaining views from all positions. A kissing gate has been added at one end in between the two seats. The seating incorporates local sheep’s wool padding to provide comfort in the gabion basket structure, potentially woven by the local community.
Design 2 //
This design is based on placing walls in specific ways to allow circulation of people through the site whilst blocking the strong winds and maintaining the key views. The shelter is made up of several planar elements which when combine form a fragmented series of shelters which is meant to reflected the rugged landscape. The structure uses existing fabrication methods of dry stone walling with embedded timber beams for the roofing. A kissing gate has also been added where the existing ladder has been removed. Various elements of seating have been added to provide rest for walkers in a range of weather conditions.
Srirat Jongsanguandi & Jobey Keene
Design 1 //
This design is based around two opposing yet offset seating shelters dissecting an original section of dry stone wall where the existing ladder is located. The seating is oriented specifically to block the strong winds whilst maintaining views from all positions. A kissing gate has been added at one end in between the two seats. The seating incorporates local sheep’s wool padding to provide comfort in the gabion basket structure, potentially woven by the local community.
Design 2 //
This design is based on placing walls in specific ways to allow circulation of people through the site whilst blocking the strong winds and maintaining the key views. The shelter is made up of several planar elements which when combine form a fragmented series of shelters which is meant to reflected the rugged landscape. The structure uses existing fabrication methods of dry stone walling with embedded timber beams for the roofing. A kissing gate has also been added where the existing ladder has been removed. Various elements of seating have been added to provide rest for walkers in a range of weather conditions.
Posted 2 Apr 2017 12:07
Group 2
Raghav Garg & Szymon Milczarek
The ideas for our design was greatly influenced by the wind directions, predominantly in the west. The shelter is made in such a way that it will protect the people from wind from all the directions. Because of the high wind speeds, the precipitation would be diagonal, not vertical so the wall will create a barrier eliminating the need for a roof. The organic form of the design was also made in such a way that one end leads towards Fox’s well and the other towards the summit. The walls are at different heights so that when the people arrive there is a view of the valley and the summit, giving an interpretation of the land form.
Raghav Garg & Szymon Milczarek
The ideas for our design was greatly influenced by the wind directions, predominantly in the west. The shelter is made in such a way that it will protect the people from wind from all the directions. Because of the high wind speeds, the precipitation would be diagonal, not vertical so the wall will create a barrier eliminating the need for a roof. The organic form of the design was also made in such a way that one end leads towards Fox’s well and the other towards the summit. The walls are at different heights so that when the people arrive there is a view of the valley and the summit, giving an interpretation of the land form.
Posted 2 Apr 2017 12:06
Group 1
Harry Court, Rachel Emma Waller & Kyra Bachlava
Our design aims to be a modern yet contextual intervention into the landscape providing a destination for walkers and tourists. The project aims to frame both the view out towards Pendle (viewing platform) aswell as the ever changing sky (deer shelter cubby hole). The walls, which will be made from locally sourced stone found on the hillside, are orientated to provide prominence on the footpath whilst also providing the shelter from buffeting wind. This natural stone and subterranean elements will help blend the shelter discretely into the surrounding landscape.
Harry Court, Rachel Emma Waller & Kyra Bachlava
Our design aims to be a modern yet contextual intervention into the landscape providing a destination for walkers and tourists. The project aims to frame both the view out towards Pendle (viewing platform) aswell as the ever changing sky (deer shelter cubby hole). The walls, which will be made from locally sourced stone found on the hillside, are orientated to provide prominence on the footpath whilst also providing the shelter from buffeting wind. This natural stone and subterranean elements will help blend the shelter discretely into the surrounding landscape.
Posted 2 Apr 2017 12:04
Posted 31 Mar 2017 11:36
Editing the footage so far for the film.
Started to piece the content together from the past week, documenting all the stages of design and the incredible places we visited.
Started to piece the content together from the past week, documenting all the stages of design and the incredible places we visited.
Posted 26 Mar 2017 22:54
The current programme for the event.
Explaining the times, locations and work planned for the two weeks.
Explaining the times, locations and work planned for the two weeks.
Posted 9 Mar 2017 13:16
http://www.boothmanpark.co.uk/log-cabins-accommodation-pendle/
Above is a link to the log cabins we're hoping to stay in during the site analysis process at least. Right at the foot of Pendle Hill, the cabins are also close to local walking and cycling routes through the Forrest of Bowland.
The forrest is an Area of Outstanding Natural Beauty, so plenty of opportunity to see this stunning part of the country. Where better to develop a design than within the forrest itself?
Above is a link to the log cabins we're hoping to stay in during the site analysis process at least. Right at the foot of Pendle Hill, the cabins are also close to local walking and cycling routes through the Forrest of Bowland.
The forrest is an Area of Outstanding Natural Beauty, so plenty of opportunity to see this stunning part of the country. Where better to develop a design than within the forrest itself?
Posted 16 Feb 2017 11:40
