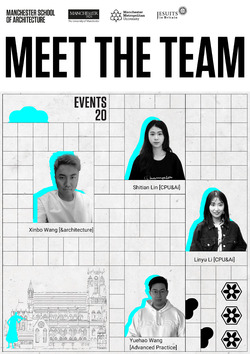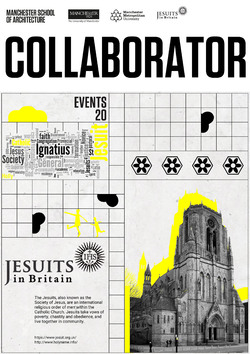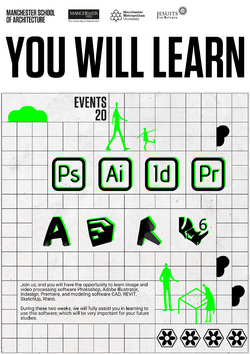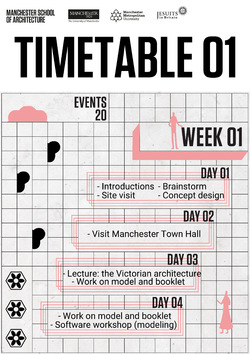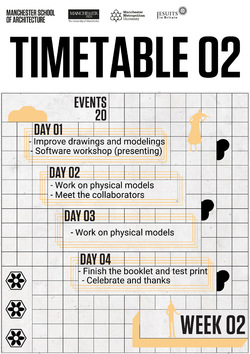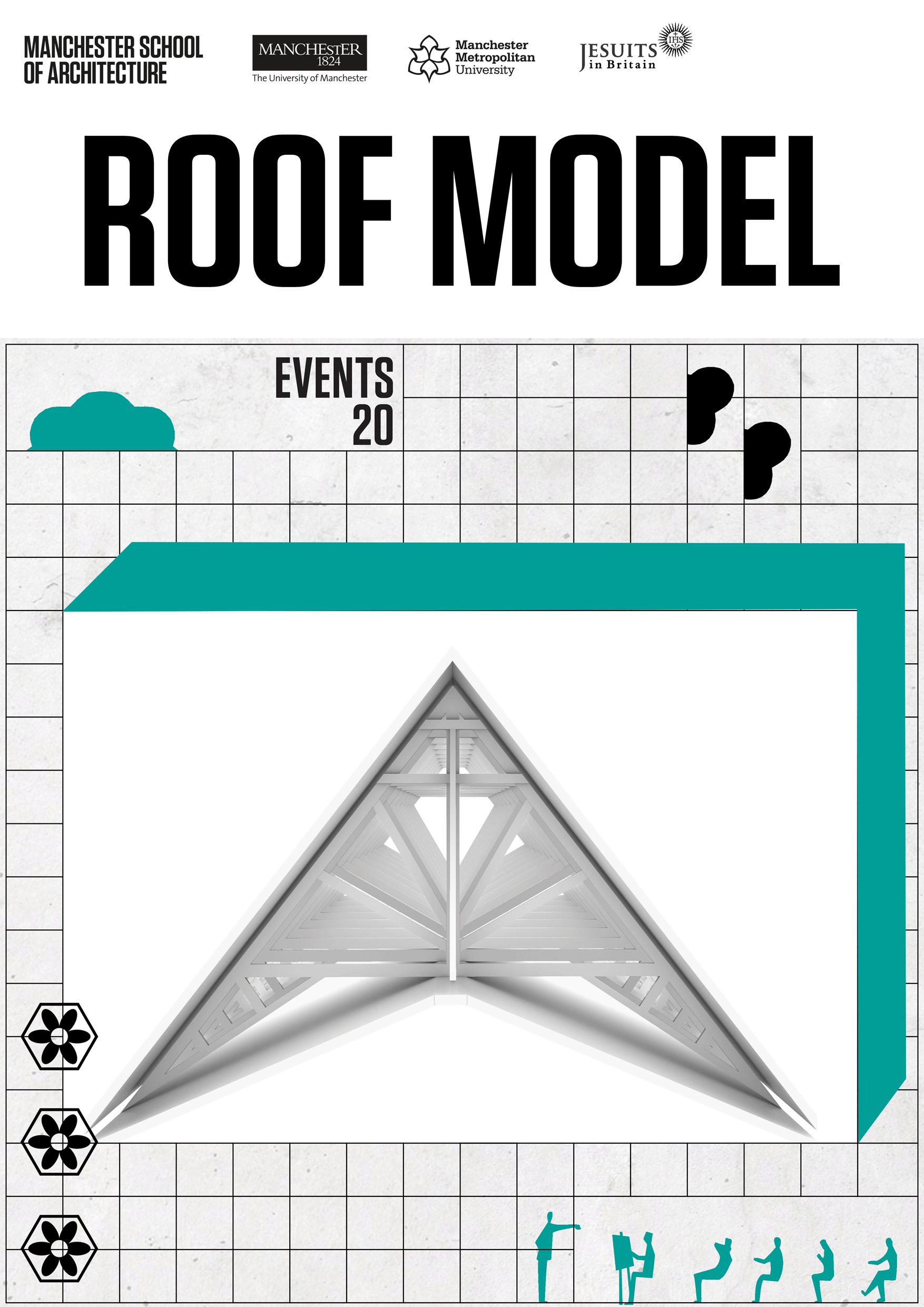- | MEET THE TEAM | -
We are four 5th year MArch students at the Manchester School of Architecture.
Linyu Li (CPU&Ai)
Shitian Lin (CPU&Ai)
Xinbo Wang (&architecture)
Yuehao
We are four 5th year MArch students at the Manchester School of Architecture.
Linyu Li (CPU&Ai)
Shitian Lin (CPU&Ai)
Xinbo Wang (&architecture)
Yuehao
Posted 4 Mar 2020 16:01


