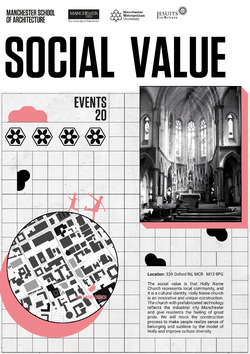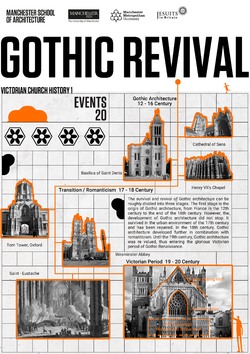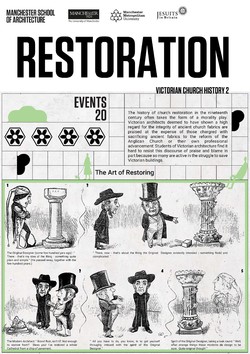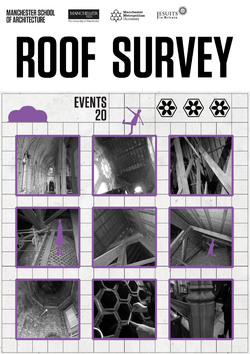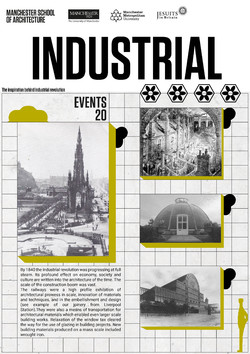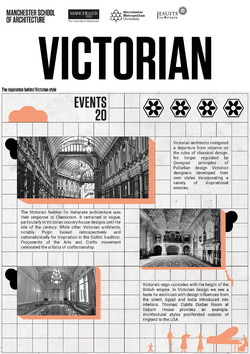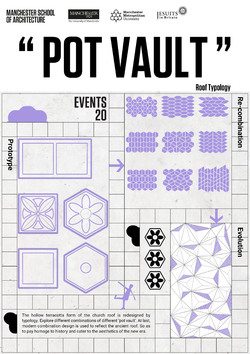- l SOCIAL VALUE l-
Holly Name Church locates on the Oxford Road and it mainly services for students from Manchester Metropolitan University,University of Manchester and Royal Northern
Holly Name Church locates on the Oxford Road and it mainly services for students from Manchester Metropolitan University,University of Manchester and Royal Northern
Posted 12 Mar 2020 08:08


