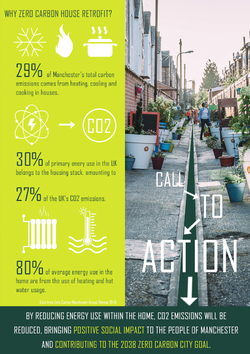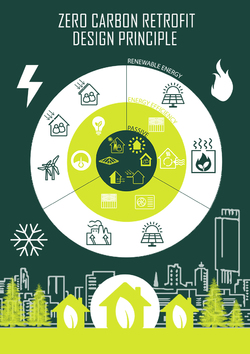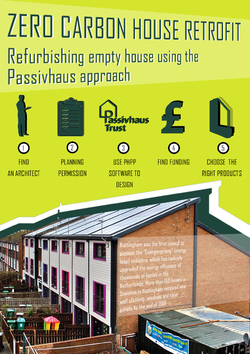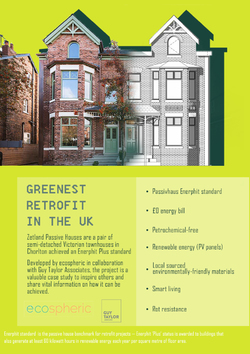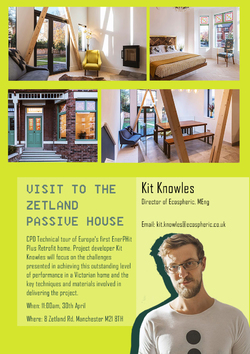Why Zero Carbon House Retrofit and what impact can it bring?
Manchester has committed to the following:
- Becoming a zero carbon city by 2038 at the latest
- Emitting only 15
Manchester has committed to the following:
- Becoming a zero carbon city by 2038 at the latest
- Emitting only 15
Posted 23 Mar 2020 17:02


