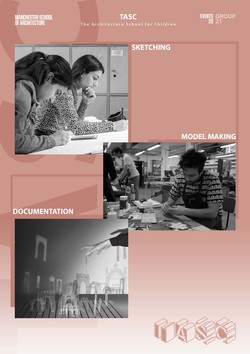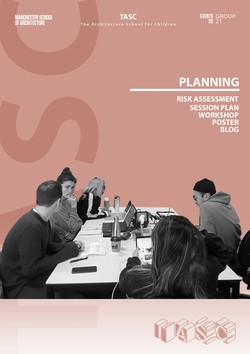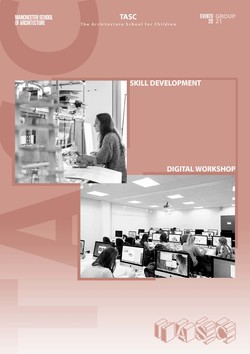THINKING THROUGH MODEL MAKING
We will use computer software programmes such as Autocad and Sketchup to digitally model the developing designs for the project, however, for the early
We will use computer software programmes such as Autocad and Sketchup to digitally model the developing designs for the project, however, for the early
Posted 21 Mar 2020 11:28




