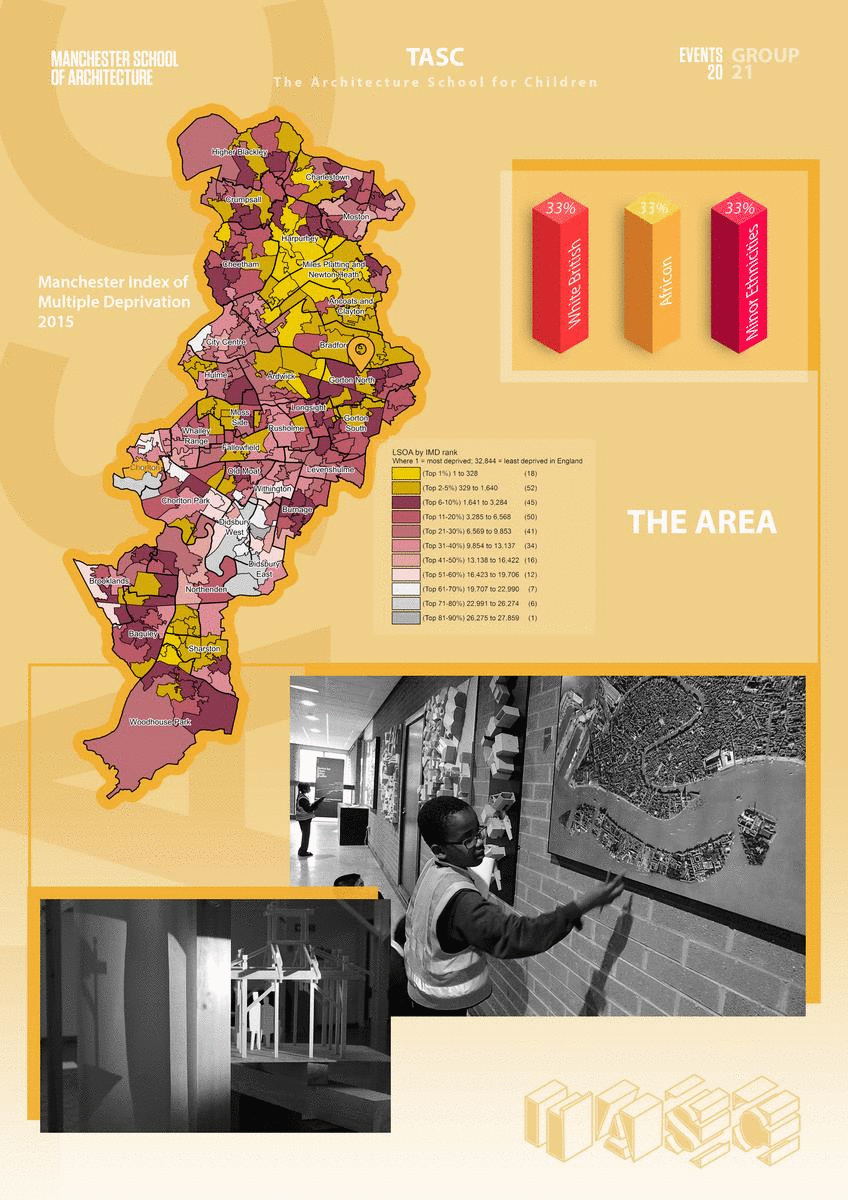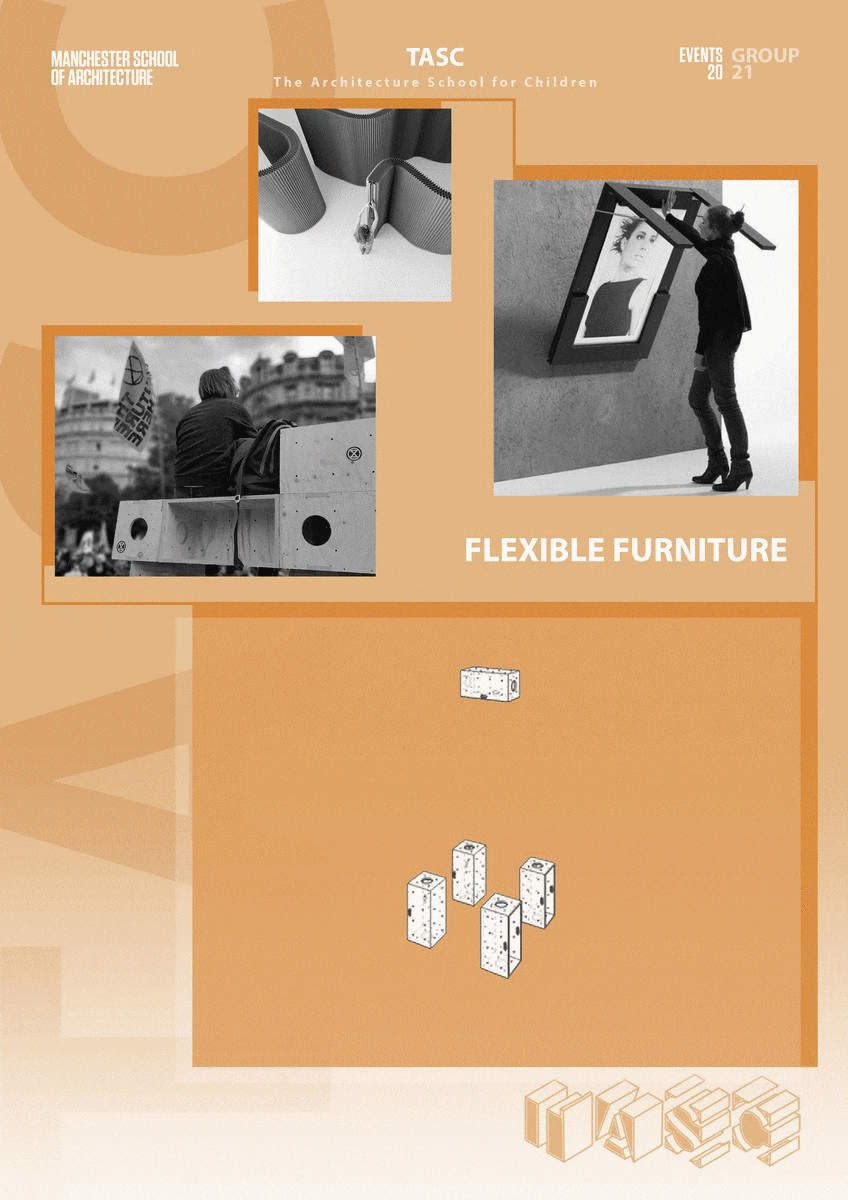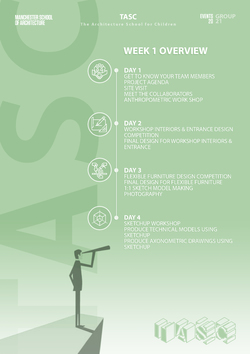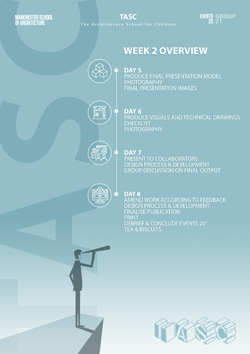THE AREA
This is a neighbourhood that has its challenges and whilst close to the city centre it is one of the most deprived spots in the county, ranking 11th most deprived in the
This is a neighbourhood that has its challenges and whilst close to the city centre it is one of the most deprived spots in the county, ranking 11th most deprived in the
Posted 17 Mar 2020 19:58





