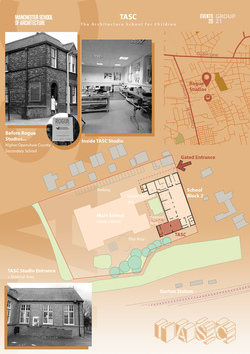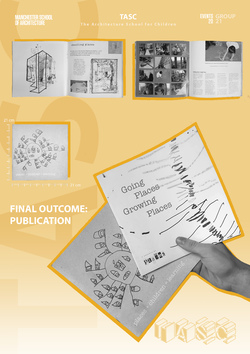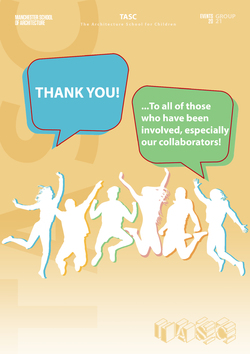TASC LOCATION
The Architecture School for Children is located on Varna Street and Barrass Street at Rogue Artist Studios in Gorton.
Based in a Grade II listed Victorian building,
The Architecture School for Children is located on Varna Street and Barrass Street at Rogue Artist Studios in Gorton.
Based in a Grade II listed Victorian building,
Posted 17 Mar 2020 19:19




