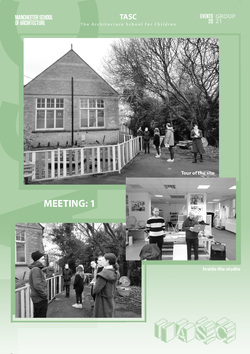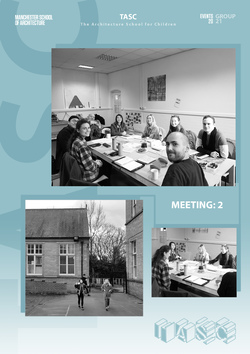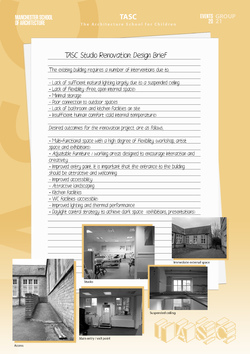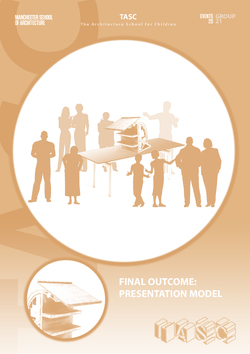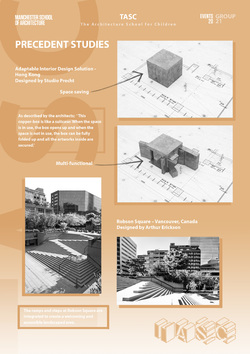OUR FIRST MEETING
During our first visit to TASC we were taken on a tour of the site by Catherine, Dan, and Tam who highlighted the various aspects of the existing studio that were
During our first visit to TASC we were taken on a tour of the site by Catherine, Dan, and Tam who highlighted the various aspects of the existing studio that were
Posted 17 Mar 2020 00:14


