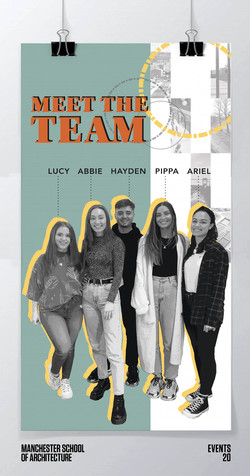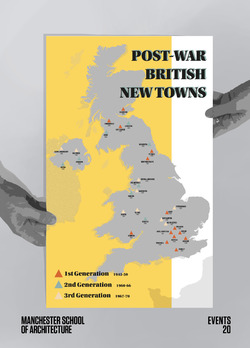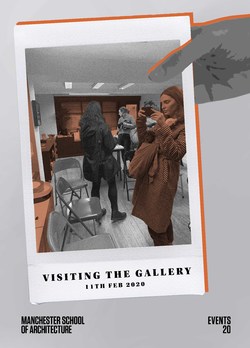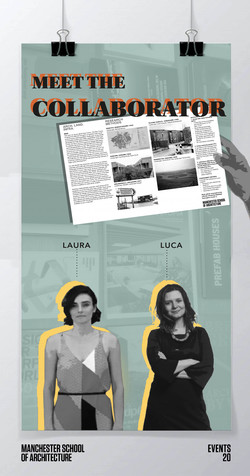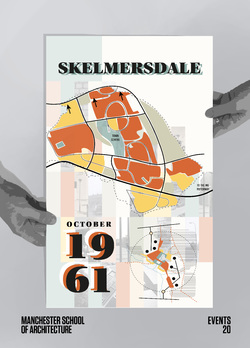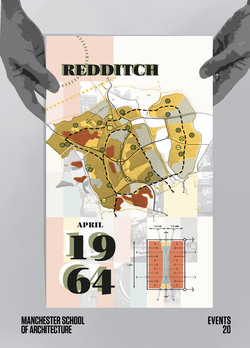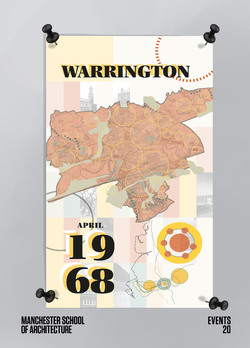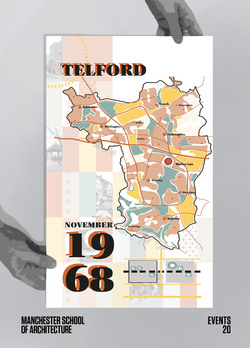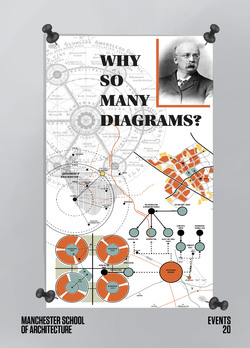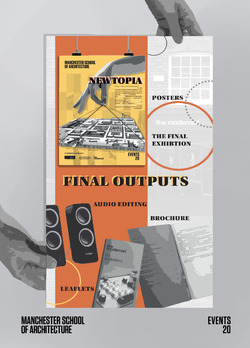MEET THE TEAM
Introducing the NEWTOPIA team, currently we are a team of five MArch.1 students at the Manchester School of Architecture
Lucy Woodward
Atelier : CiA
BArch : University
Introducing the NEWTOPIA team, currently we are a team of five MArch.1 students at the Manchester School of Architecture
Lucy Woodward
Atelier : CiA
BArch : University
Posted 6 Mar 2020 00:16


