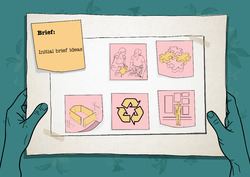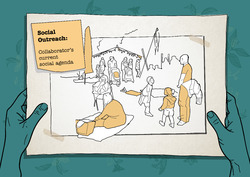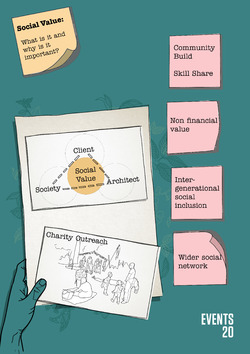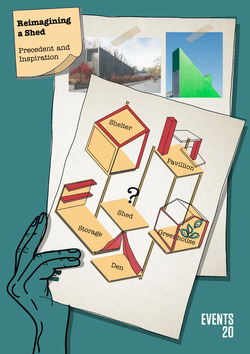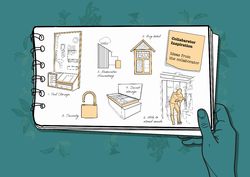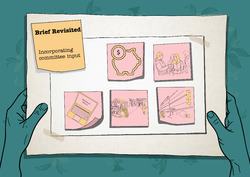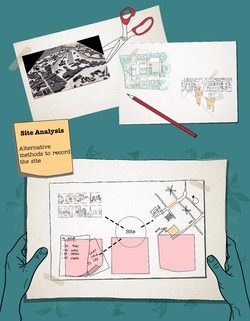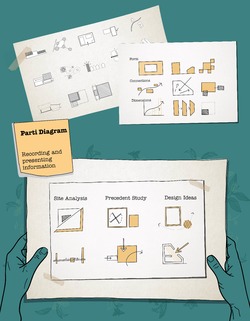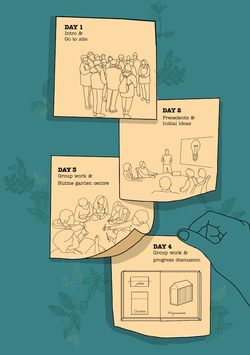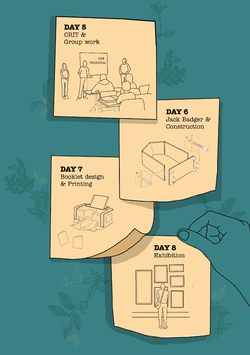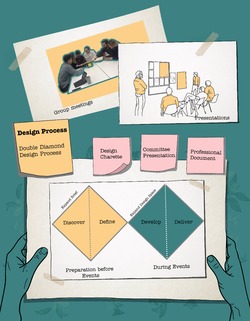Brief
The initial meeting with out collaborator Laura was centred around formalising a brief for the project and understanding the desired outcome.
5 of the key decisions were:
1. Committee involvement throughout.
As the committee have the knowledge of how the park is currently used and ideas on how this could be improved, their involvement within the 2 weeks of Events will be a a great tool for the project!
2. Multiple Designs
To ensure we are able to provide the committee with as many options as possible, and to allow for the most creativity out of those involved the outcome will involve a small number of design as a reference for the committee to later consult when choosing what toolshed to build in the future.
3. A ‘How to’ guide
We agreed that creating a ‘how to’ guide for a small number of designs will be most helpful for the committee as they look to build a toolshed in the future. It will also allow the creative ideas and innovative uses of sustainable materials to be collected into a concise document for future reference.
4. Sustainable Materials
As a community build, an emphasis will be placed on the environment and low tech solutions. The use of sustainable materials in innovative ways should be used for the project.
5. Local Exhibition
At the end of the two weeks, an exhibition will be held near the park for the local residents, gardeners and the students to discuss the final document showing the designs - and a way to celebrate everyones collaboration in producing it!
Conversations with the collaborator about the brief have been useful to ensure the outcomes will be the most beneficial for everyone involved. We look forward to further developing the project and have more involvement with the committee.
The initial meeting with out collaborator Laura was centred around formalising a brief for the project and understanding the desired outcome.
5 of the key decisions were:
1. Committee involvement throughout.
As the committee have the knowledge of how the park is currently used and ideas on how this could be improved, their involvement within the 2 weeks of Events will be a a great tool for the project!
2. Multiple Designs
To ensure we are able to provide the committee with as many options as possible, and to allow for the most creativity out of those involved the outcome will involve a small number of design as a reference for the committee to later consult when choosing what toolshed to build in the future.
3. A ‘How to’ guide
We agreed that creating a ‘how to’ guide for a small number of designs will be most helpful for the committee as they look to build a toolshed in the future. It will also allow the creative ideas and innovative uses of sustainable materials to be collected into a concise document for future reference.
4. Sustainable Materials
As a community build, an emphasis will be placed on the environment and low tech solutions. The use of sustainable materials in innovative ways should be used for the project.
5. Local Exhibition
At the end of the two weeks, an exhibition will be held near the park for the local residents, gardeners and the students to discuss the final document showing the designs - and a way to celebrate everyones collaboration in producing it!
Conversations with the collaborator about the brief have been useful to ensure the outcomes will be the most beneficial for everyone involved. We look forward to further developing the project and have more involvement with the committee.
Posted 16 Mar 2020 12:05


