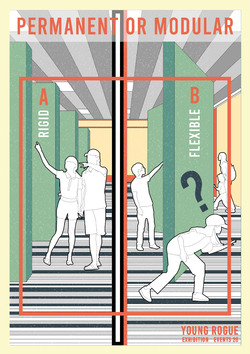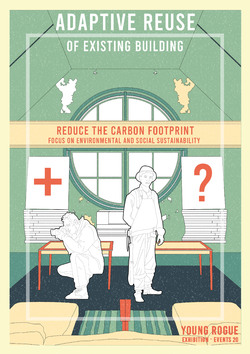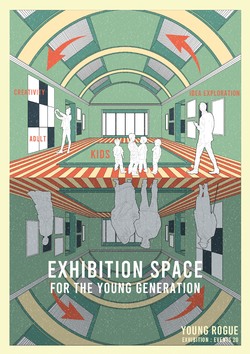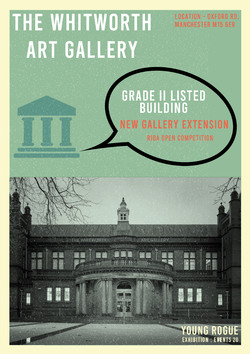Main Design Concept - Permanent or Modular Exhibition Space
All students will be split into 2 groups (2/3 MA students, 5/6 BA students in each). Each group is to design an intervention
All students will be split into 2 groups (2/3 MA students, 5/6 BA students in each). Each group is to design an intervention
Posted 24 Mar 2020 22:35





