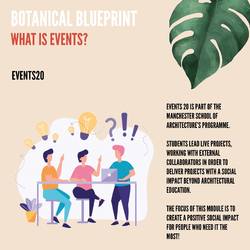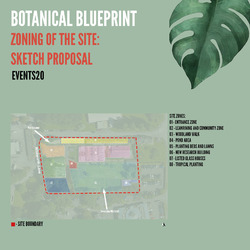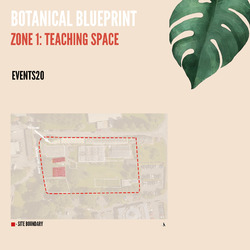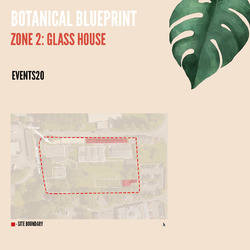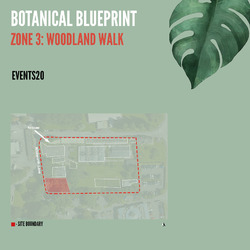WHAT IS EVENTS?
The MArch students will work in collaboration with the BA Year 01 and 02 undergraduates in mixed-year teams which will run like an architecture practice. The collaborator
The MArch students will work in collaboration with the BA Year 01 and 02 undergraduates in mixed-year teams which will run like an architecture practice. The collaborator
Posted 19 Mar 2020 12:22


