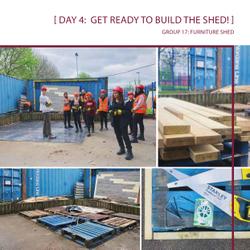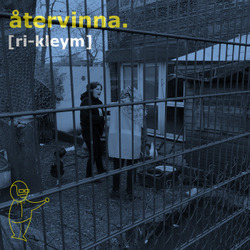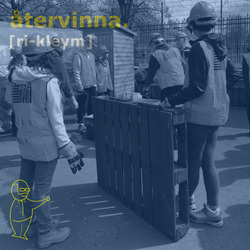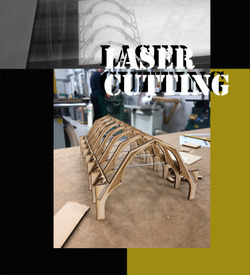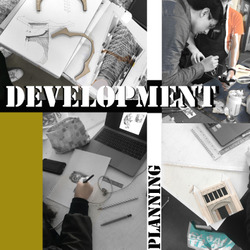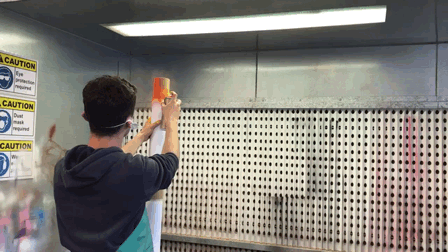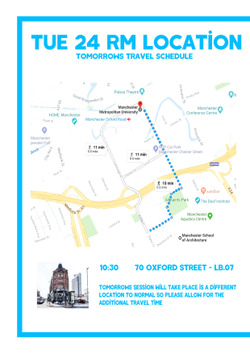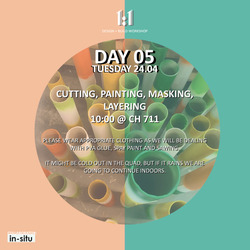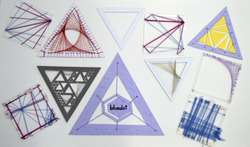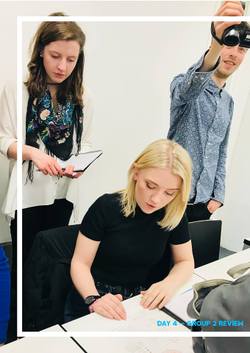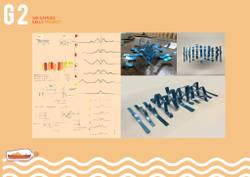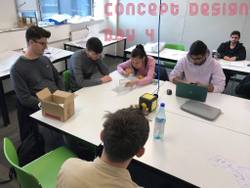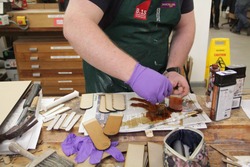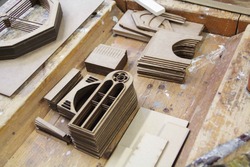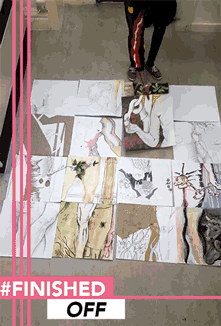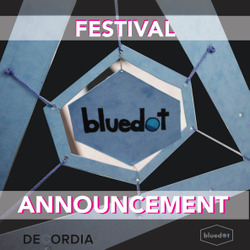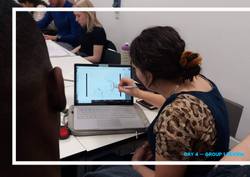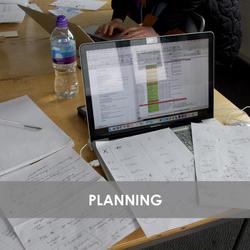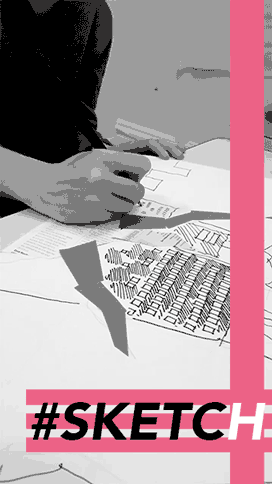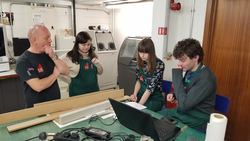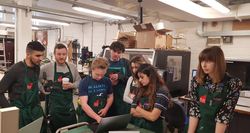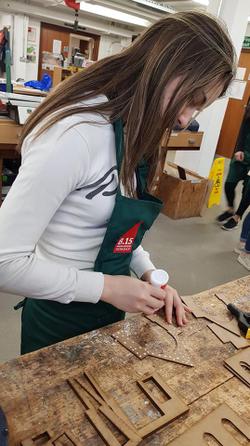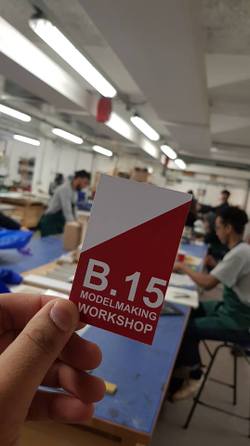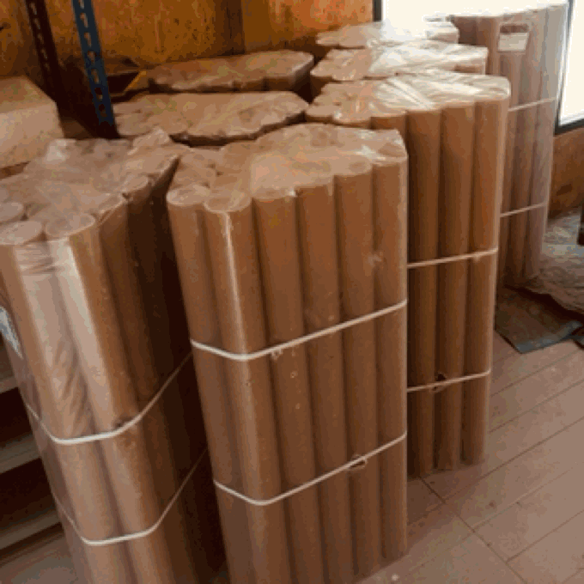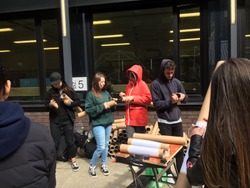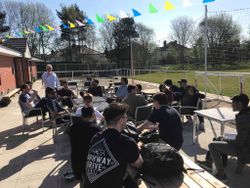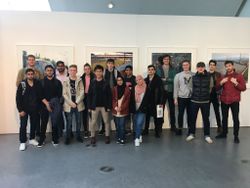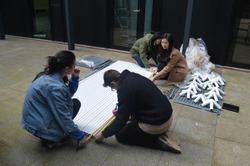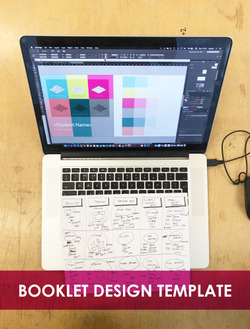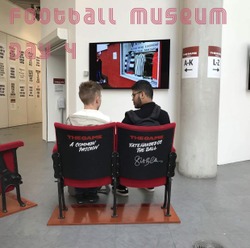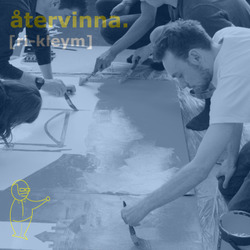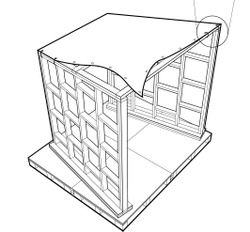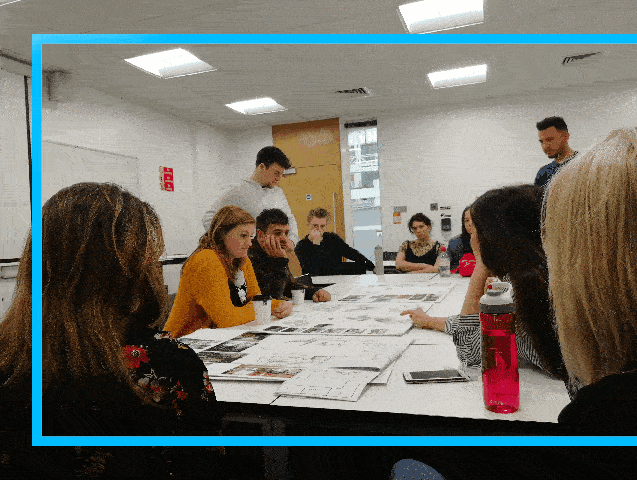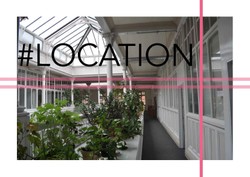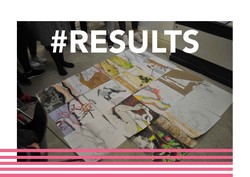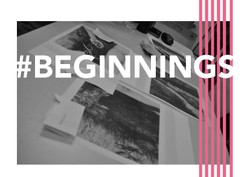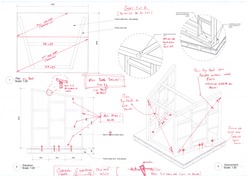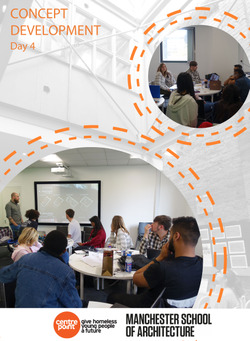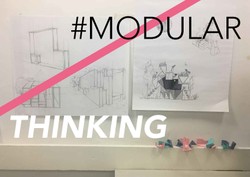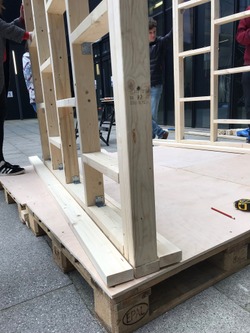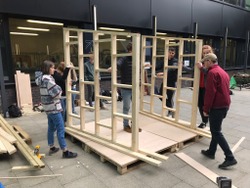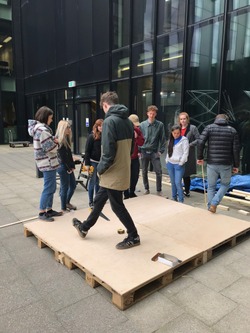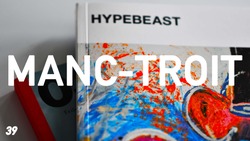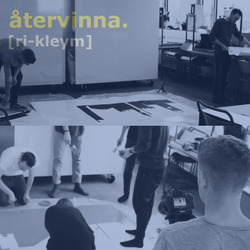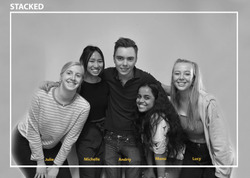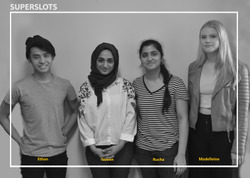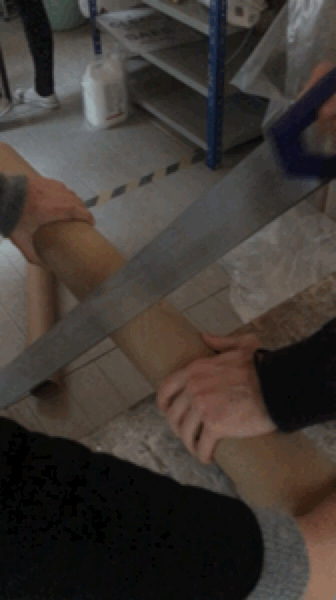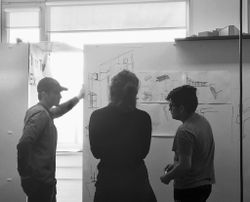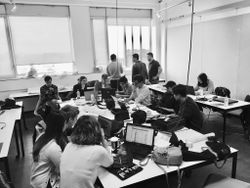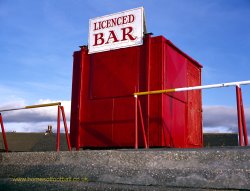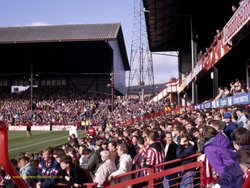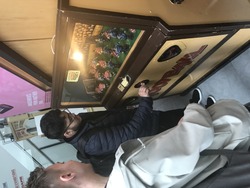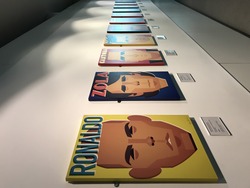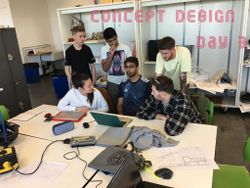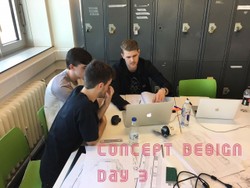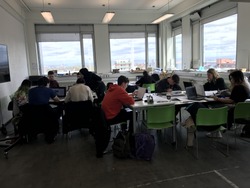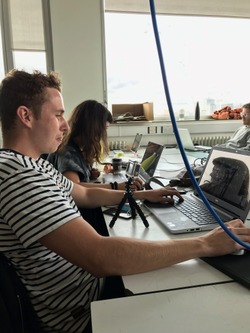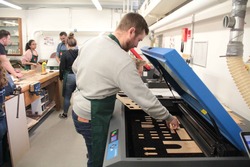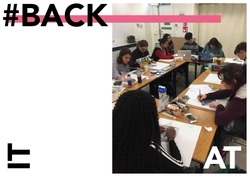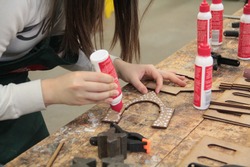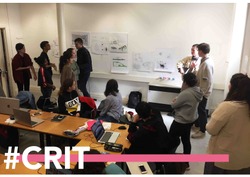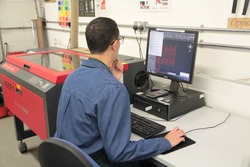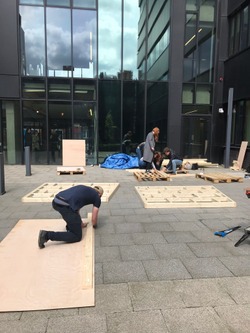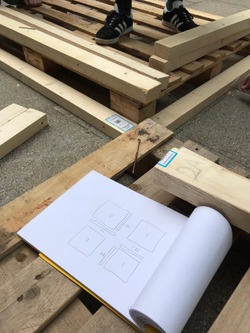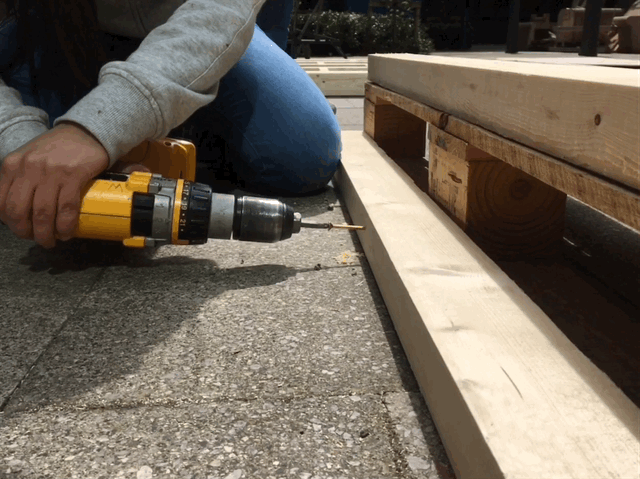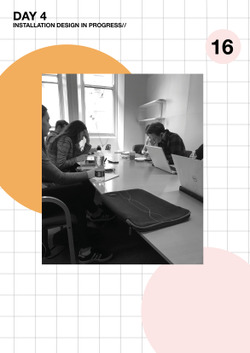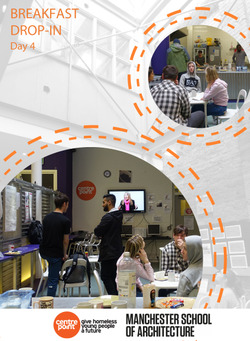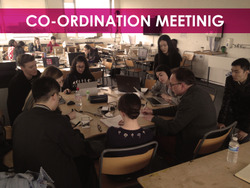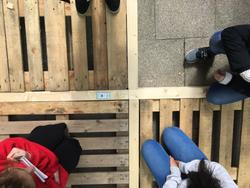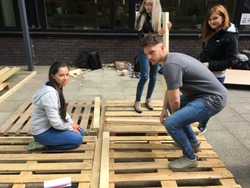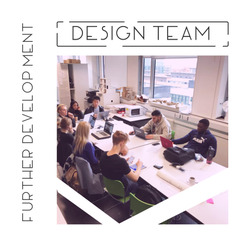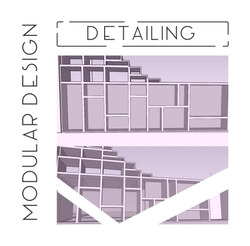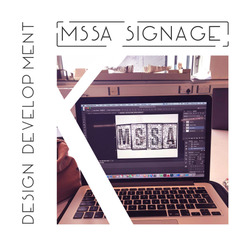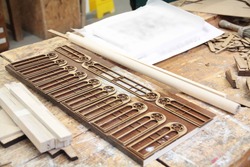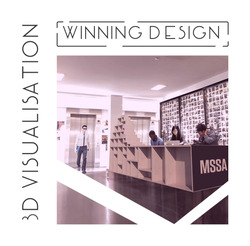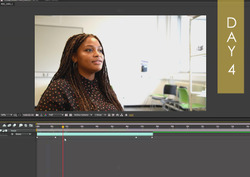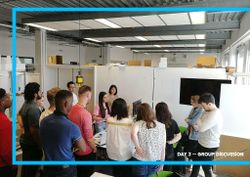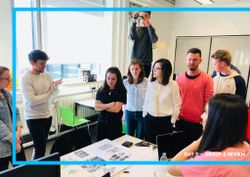DAY 4 //
The MSA students with the staff and patrons on their first day on site in Cheetham Hill Welcome Centre. Introduced our site and it has been great to see everyone working together and getting to know each other.
Posted 23 Apr 2018 23:39
The MSA students did not rest in getting antiquated with the staff and patrons on their first day on site in Cheetham. Amina here even got a personal tour around the Wai Yin Centre's very own chicken community!
It has been great to see everyone working together and getting to know each other as we make the centre our home for the next week!
Posted 23 Apr 2018 23:37
We've had a very successful first day on-site, with the construction of the prototype well underway. We have successful completed the initial tier of structural work and look forward to progressing further. Construction photography to follow soon over the course of the week.
Additionally, many thanks to the Welcome Centre for providing all students with a cooked meal over lunch. It was rather unexpected but very much welcomed!
Posted 23 Apr 2018 23:37
During last Friday and this Monday students had a chance to transform their AutoCad drawings into a model and develope it further in wood workshop.
Model is still to be finished, painted and photographed.
Posted 23 Apr 2018 23:17
Day Four: Planning and development. All 5 groups are developing their ideas through concept models, drawings and casting. These methods have been fundamental in understanding architecture of the Gothic Revival Period. This along with research has helped the students understand the principles Waterhouse used in designing the Town Hall.
Posted 23 Apr 2018 23:14
Good job everyone for hard working today. We have cut, wrap, spary cardboard tubes arrived today. Tomorrow will be similar thing continued plus weatherproofing the tubes that are sprayed. Can't wait for this ticketbooth to be constructed soon. For tomorrow, we wikl start sharp at 10.00 in Chatham studio 711. See you all there tomorrow!
Posted 23 Apr 2018 23:06
*REMINDER*
Tomorrow we will be meeting in a different location, so please ensure you allow for additional travel time. The session will take place at 70 Oxford Street at LB.07, which is approximately a 10 minute walk from Manchester School of Architecture.
Posted 23 Apr 2018 22:06
Tomorrow's schedule.
Posted 23 Apr 2018 22:03
The BA1&2 students continued to work over the weekend...
...Here is a selection of the various creative designs the team produced
Posted 23 Apr 2018 21:38
Group Two are currently developing a scheme specifically for people following a stroke and trauma.
Following this mornings review with Pozzoni, the group have worked hard to develop initial concept designs for the site which were presented to the group for further feedback at the end of the day.
Posted 23 Apr 2018 21:32
Day 4: Development of the final 1:50 ship rack by Kilian Sa, Nina Pjevac and Kjestyn Yee
Posted 23 Apr 2018 21:29
After our visit to the National Football Museum, we regrouped to work on some of the ideas we got from the visit and we began used this to iterate on the existing designs
Posted 23 Apr 2018 21:18
Making tests of material finishes.
Posted 23 Apr 2018 21:17
Laser cut components prepared by Team 3.
Posted 23 Apr 2018 21:15
It was a productive day for our Community Engagement group! Apart from completing the schedule for upcoming social events, we continued to improve the design of our main activity. With the help of the undergraduate students, the layout of the board was redesigned and prepared for the final print.
Posted 23 Apr 2018 21:11
#FINISHEDOFF
At the end of the day we put all the drawings together to view the final result and it looks amazing!!!
Posted 23 Apr 2018 20:42
FESTIVAL ANNOUNCEMENT
After months of working with our partners on this project we are able to reveal that we are producing our installation for bluedot festival. The Installation will be situated in the main arena at the festival over the weekend of 20-22 July 2018 at Jodrell Bank Observatory.
Posted 23 Apr 2018 20:36
Group 1 kept looking at Manchester Royal Infirmary site, the work has been reviewed with Pozzoni architects this morning. The connection between the hospital and the designed care hotel, and transportation around the site will be specially looked at for this new-built project. Students will keep developing the design concepts and the proposal will be ready for another presentation to Pozzoni architects on Thursday.
Posted 23 Apr 2018 20:30
Today, we finally established all the activities that will be happening during the Community Engagement event, due next Monday. The invited people will have an opportunity to see the short film introducing MSAp PS1 projects and PHASE research, as well as participate in activities with the help of the students. The schedule includes playing co-housing game ‘Create Your Perfect House’ and taking part in a spatial capacity survey. Through these activities, we intent to determine the current living conditions of old people in Manchester and present the possible solutions for improved accommodation.
Posted 23 Apr 2018 20:30
#SKETCH
Each student took a section of the mural to draw in a different architectural style and after an afternoon of sketching, we put the mural together!
Posted 23 Apr 2018 20:28
Courtnay Ives and Jim from the B.15 Workshop talking to the 1st and 2nd Year students to discuss possible strategies for the 3rd model.
Posted 23 Apr 2018 20:22
Muhammad Subhan Saleem is engaged in a discussion with the students on the approach and process of the model making strategy.
Posted 23 Apr 2018 20:19
1st Year Student GERGANA UZUNOVA working a laser cut part of a model.
Posted 23 Apr 2018 20:16
First Day at the B.15 Model Making Workshop. The 1st and 2ns Years are beginning to develop the three models.
Posted 23 Apr 2018 20:14
Assembling the structural frame this afternoon!
Posted 23 Apr 2018 20:14
Today we (1) received the cardboard tubes order, (2) cut the tubes to size, (3) masked them for painting, (4) spray painted them.
Posted 23 Apr 2018 19:53
Well done everyone, tomorrow might be cold and raining, please remember to wear warm cloths ;)
Posted 23 Apr 2018 19:43
Recap to last weeks Thursday site visit.. Andy Walsh of Wythenshawe A.F.C discussing what he would like the students to focus on.
The design proposals need to consider the existing atmospheres of the fans and integrate the existing club house.
Posted 23 Apr 2018 19:18
DAY 4
Team Footbuild at the Manchester Football Museum. What a way to start a Monday morning!!
Posted 23 Apr 2018 19:11
Fabricator Phil delivered the structural frame today, freshly powder coated and looked crisp!
The morning was spent marking up the spider joints and struts to make sure they fitted together perfectly. Holes along the specified struts were also marked out to allow for the further additions to the frame.
A superb start to the week!
Posted 23 Apr 2018 19:10
We have finished the template for the booklets, which we will distribute at our community engagement events to accompany the exhibition.
The design we have chosen will compliment the existing Spatial Capacities document. It will provide an individual colour swatch for every Co-housing scheme which corresponds to the themes identified in Friday's workshop.
Posted 23 Apr 2018 18:47
4 days down and progressing with some great ideas. A trip to the football museum this morning revealed a strong aesthetic and identity of existing football architecture. Something our students are now looking to incorporate in their designs, an eye opening trip.
Posted 23 Apr 2018 18:39
Productive first day working on the artwork facades of the prototype. Brilliant to have our collaborator, Tom Brown, in to guide the students towards his incredible design. Background work completed.
Check out Tom's work on his website:
https://www.tomwbrowndesign.com/
Or follow him on Instagram:
@tom.w.brown
Posted 23 Apr 2018 18:29
Today part of the team began working on the construction manual. This will allow Manchester Histories to assemble the Soapbox in All Saints Park at the time of the festival.
Posted 23 Apr 2018 16:56
Today we presented our ideas to two of the architects from Pozzoni.
They were really impressed with how far we have come in such a short space of time. Each group has really unique ideas and has a clear direction of where they want to go with their project.
We will now keep developing these ideas for our final review with Pozzoni on Thursday!
Posted 23 Apr 2018 16:52
23/04/18
#LOCATION
We were lucky to see and work in yet another stunning MMU building today.
Posted 23 Apr 2018 16:52
23/04/18
#RESULTS
.. and the result is amazing!
Posted 23 Apr 2018 16:52
23/04/18
#BEGINNINGS
We were very curious to see how this experiment would end up..
Posted 23 Apr 2018 16:51
This morning we received some feedback from the structural engineers on how best to improve a couple of our connection details. Thankfully, all of the alterations required are minor!
Posted 23 Apr 2018 16:51
Day 4 (23 April)
Worked in a group to discuss our concept in the afternoon! Brilliant discussion we had!
Carry on hard working!
Posted 23 Apr 2018 16:51
23/04/18
#MODULAR THINKING
Several of the approaches contain modular systems for flexible use on site. Today was the first time the actual interventions were being sketched and pinned up, the rest of the week we will continue to work on their implementation.
Posted 23 Apr 2018 16:51
Today we began setting out the location of the guide rails, which will be used to guide the placement of the 'wings' when they're erected on site
Posted 23 Apr 2018 16:37
For the first time during the build we have both stud winds erected on our base!
Posted 23 Apr 2018 16:35
The test run of the base went smoothly. The ply has been fixed to the pallets however minor amendments will need to be made tomorrow to ensure the platform is level.
Posted 23 Apr 2018 16:31
39//Detroit – Manchester - Zones of Urban Experimentation
Day Four: Productive day which purely consisted of researching our assigned areas. The publication was started and populated with sample sheets which as the week progresses, will be filled with the students work..
Posted 23 Apr 2018 16:30
We've had a great start this Monday! After getting some awesome footage of the 1st and 2nd years as they get stuck into painting the (very mancunian) yellow base of the Manchester skyline ready for Tom's medallion art outline to go on, we have also recorded a time lapses of all the hard work and caught some lovely pictures too; which means the stock pile of material for our film is coming along well.
Additionally, it was also a lovely chance to get to properly meet some of our Events team, as well as meeting Tom for the first time to talk to him about his art work, studies in product design, and possible goals for the future afterwards.
Posted 23 Apr 2018 16:25
DAY// 4 Product Description
A simple configuration that allows for flexible usage.
Posted 23 Apr 2018 16:08
DAY 4// Product Description
Superslots has created an adjustable table that is easy to disassemble and by extension easy to manoeuvre through the narrowest spaces. It comprises of very few components which users are encouraged to assemble themselves and this creates a satisfaction in having contributed to making your own furniture.
Posted 23 Apr 2018 16:04
Go go go!
Posted 23 Apr 2018 15:52
Day 4: develop the design
Posted 23 Apr 2018 15:36
Day 4 : develop the design
Work as a big group in the morning to discuss and share ideas. In the afternoon, each small groups continue to develop the design for facade, structure, site model, presentation and ship rack model.
Posted 23 Apr 2018 15:35
Bar on the terrace.... from 'Homes of Football' Exhibition at the national football museum.
The exhibition explores to the architecture that has shaped football and the homes it exist in...something that can be applied to the Wythenshawe AFC project.
Posted 23 Apr 2018 15:26
Roker Park.... from 'Homes of Football' Exhibition at the national football museum.
The exhibition explores to the architecture that has shaped football and the homes it exist in...something that can be applied to the Wythenshawe AFC project.
Posted 23 Apr 2018 15:25
DAY 4
Some of our 1st years checking out some of the old football arcade machines at the football museum!
Posted 23 Apr 2018 15:13
DAY 4
Visit to the Manchester Football Museum some great finds for Inspo! Ready to head back to the studio to work further on our design proposals!
Posted 23 Apr 2018 15:11
DAY 3
Some interesting ideas coming from our 1st and 2nd years!! Looking forward to the outputs from this week already!!
Posted 23 Apr 2018 15:04
DAY 3
Working through some ideas to refine down to final concepts.. Getting ready for our presentation to our clients!
Posted 23 Apr 2018 14:57
The afternoon session of Day 4 has begun with tutorials from Year 5 students. This continues the theme of a design charette to develop a series of fast-paced responses to the brief, developing on initial ideas from Friday.
Students have experimented in a variety of mediums through hand-drawing, models and collages!
Posted 23 Apr 2018 14:52
The design and construction manual team are busy and preparing the final document that will be given to the client. Within the next couple of days, they will collaborate with the construction team and take photos of the individual components being put together. This will help ensure the construction manual is coherent and the Soapbox is simple to erect.
Posted 23 Apr 2018 14:49
23/04/18
#BACKATIT
This afternoon we're getting creative again!
This time we're each drawing a section of mural in a particular architecture style.
Results to follow...
Posted 23 Apr 2018 14:47
23/04/18
#CRIT
Before lunch students critted each other on their preliminary intervention proposals.
Some great advice from peer to peer!
Posted 23 Apr 2018 14:46
The design team are working in two teams today. One team is working on the pallet connection system whilst the other works on measuring and cutting the plywood that will be fixed to the pallets.
Posted 23 Apr 2018 14:46
Designing a system that gives the base stability and is easy to fix together.
Posted 23 Apr 2018 14:44
Building the base!
The construction team have begun attaching the timbers to the base pallets.
Posted 23 Apr 2018 14:43
DAY 4//
Today we split into two groups so that we could begin work on the partition designs whilst also continuing with the site model. After assigning six students to a square at random, some good initial concepts have been developed. The site model is coming along nicely. Tomorrow we continue with concept design and site modelling in our room in the Town Hall.
Posted 23 Apr 2018 14:39
Day 4 (23 April)
It's a fantastic morning to have a breakfast drop-in session at Centrepoint! Group B gained more ideas from young people!
Posted 23 Apr 2018 14:33
This afternoon the 5th years spent half an hour talking to Stefan about the outputs for the exhibition.
We discussed the logistics of the film, construction, printing, co-housing, spatial capacities, round table event (25th April) and community engagement event (30th April). It was decided that the exhibition will include two films displaying the work from spatial capacities (leading on from PHASE research methods) and co-housing (MSAp's PS1 portfolios). Supporting this will be printed booklets for the public to browse through whilst viewing the exhibition.
Posted 23 Apr 2018 14:31
Building the base!
The joining timbers all line up and are ready to screw into place.
Posted 23 Apr 2018 14:28
Building the base!
The 12 pieces of timber used for joining the four base pallets have been cut and are ready to assemble.
Posted 23 Apr 2018 14:26
DAY 04 // After deciding on the winning proposal we had a group meeting where we listed down all design problems and had a discussion on how we could solve them. New groups were formed, each responsible for different design aspects. Everyone spent the day working within their group, to develop their skills, but also collaborating with all the other groups to ensure the design comes together seamlessly - a skill everyone will need in practice!
Posted 23 Apr 2018 13:02
DAY 04 // ANNA BEZULSKA // Anna was part of the group responsible for the detailing of the modular elements at the front of the desk. Her group experimented with sketches and test models which were later translated into 3D modelling softwares where the design was developed further.
Posted 23 Apr 2018 12:45
DAY 04 // GIORGIANA PADUREAN and CHARLES HO // After a group discussion on how to develop the chosen proposal, the 1st and 2nd years formed into teams of 2-3, and focused on different areas of the design. Giorgiana and Charles explored how the MSSA branding could be displayed on the existing windows behind the desk by using different coloured posters.
Posted 23 Apr 2018 12:39
Exciting Model-Making Day! Have fun! :D
Posted 23 Apr 2018 12:31
DAY 04 // FELIX EXTON-SMITH // After reviewing all design proposals and the comments from the MSSA, we have decided to go ahead with the scheme by Group 1.
Posted 23 Apr 2018 12:28
DAY 4//VIDEO PROGRESS
In preparation for the final video, we conducted an interview with the visiting collaborator. Here is a snippet of the interview with Simi (LUNA). Stay tuned for the final video!
Posted 23 Apr 2018 12:25
Great presentations by all groups to end the day on Friday, working collaboratively and discussing ideas helped to shape proposals for each of the chosen sites.
Posted 23 Apr 2018 12:21
Presenting to the whole group was useful to get feedback and discuss proposal ideas for each of the potential sites for re-use.
Posted 23 Apr 2018 12:21
