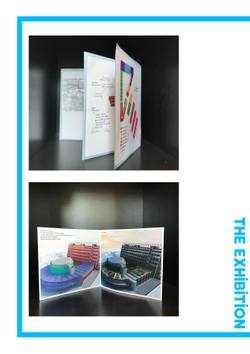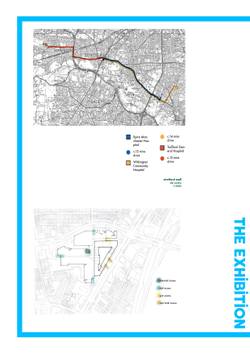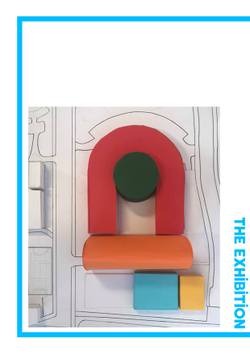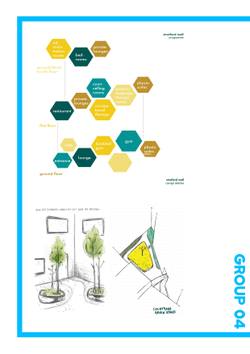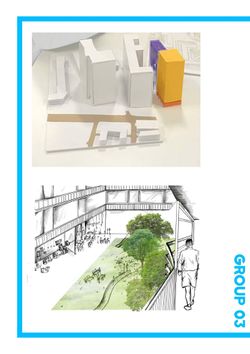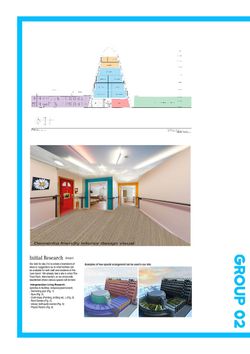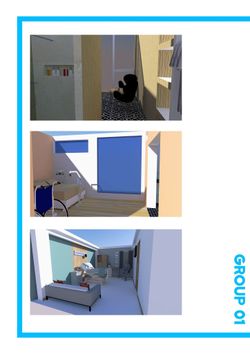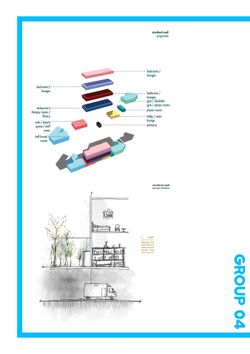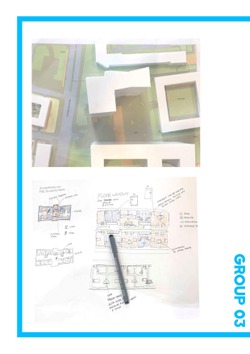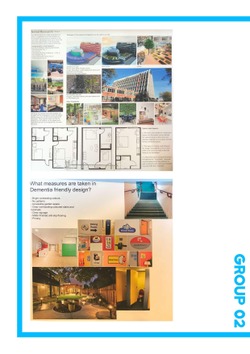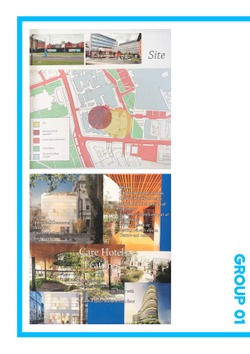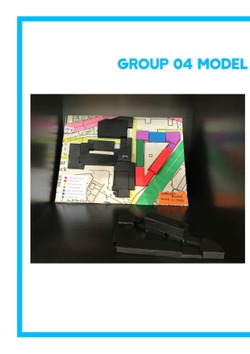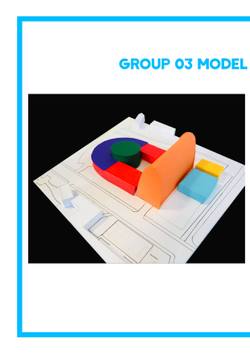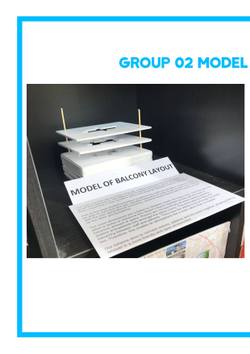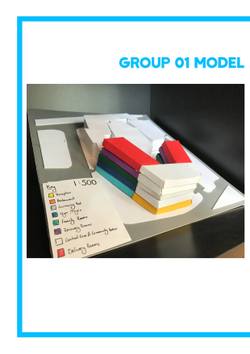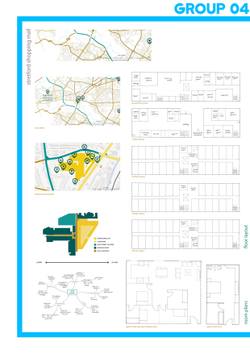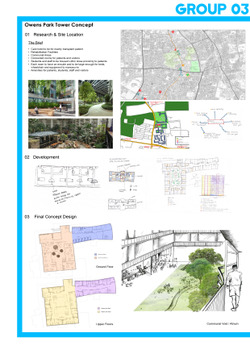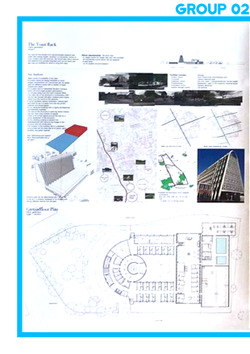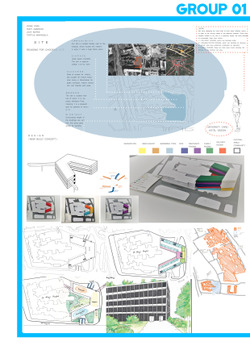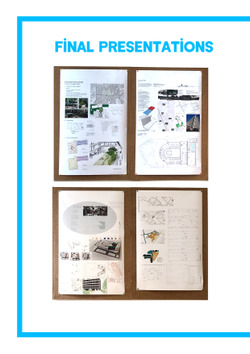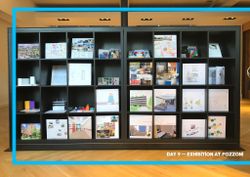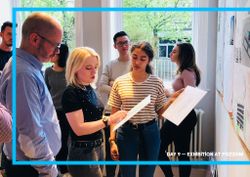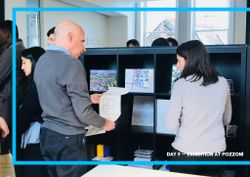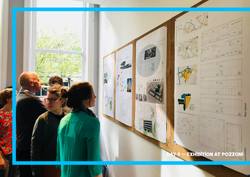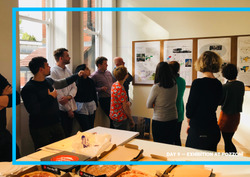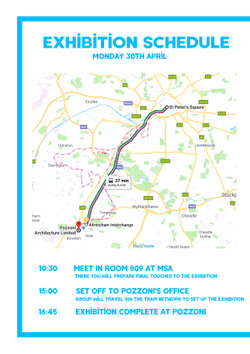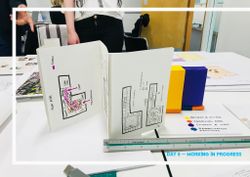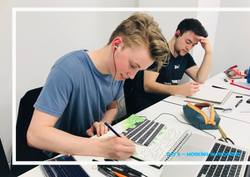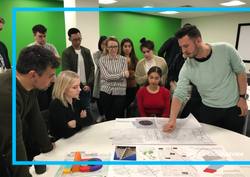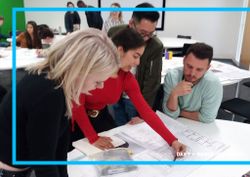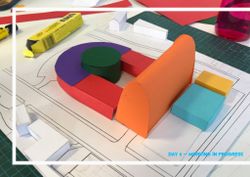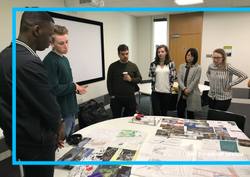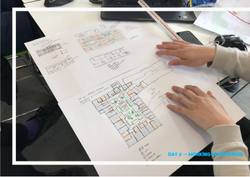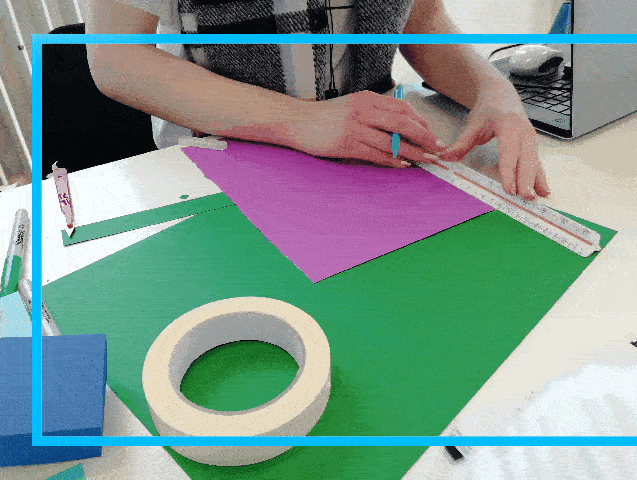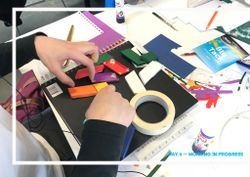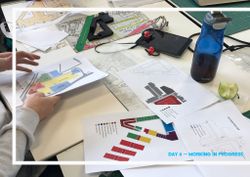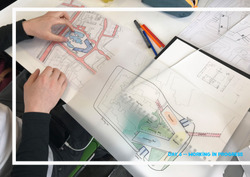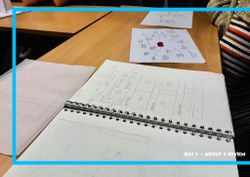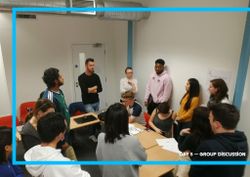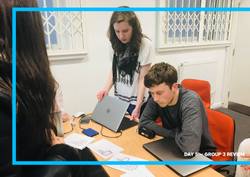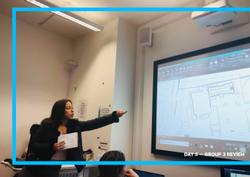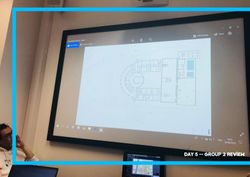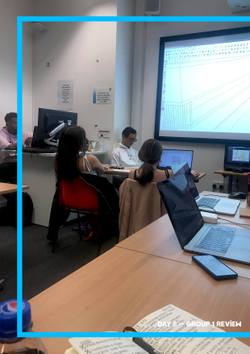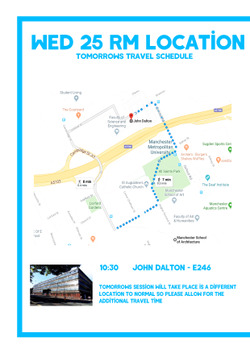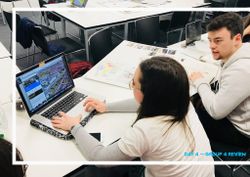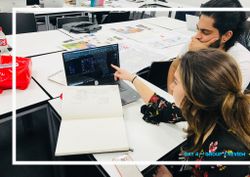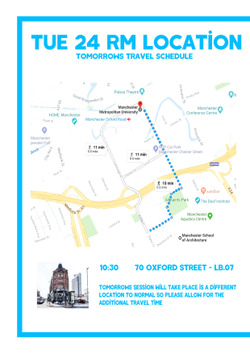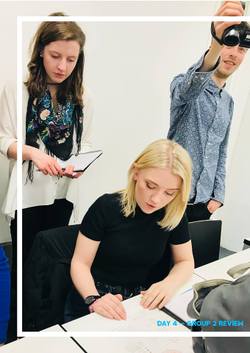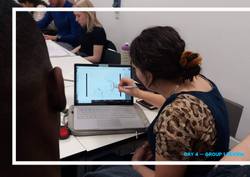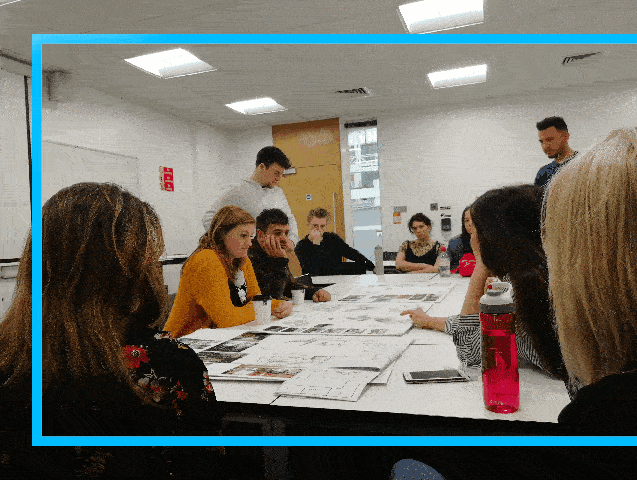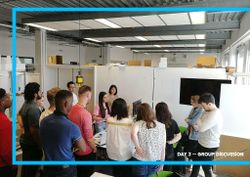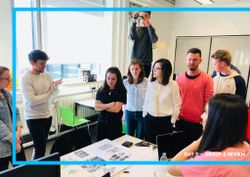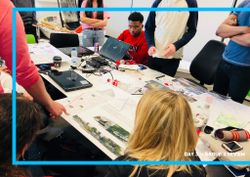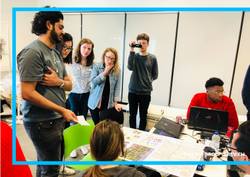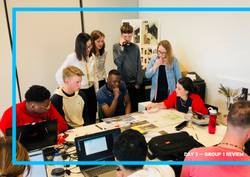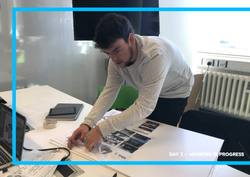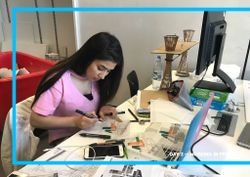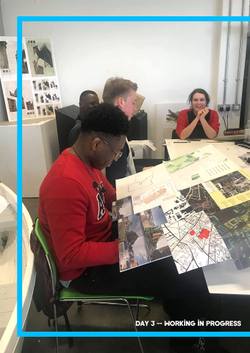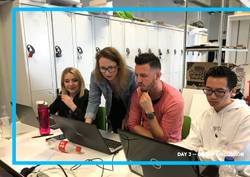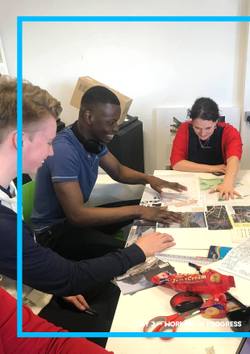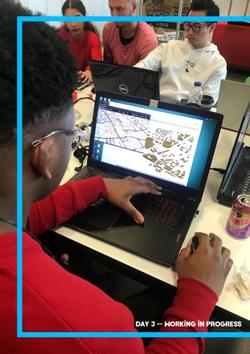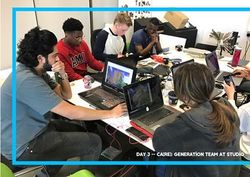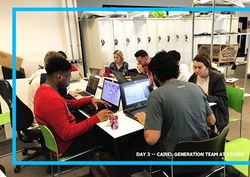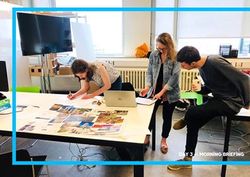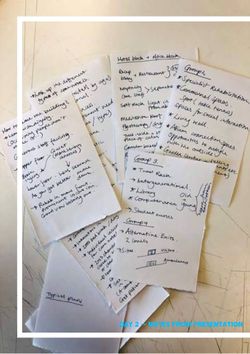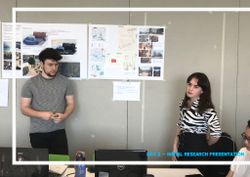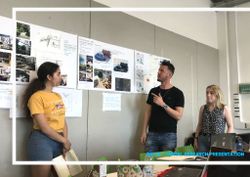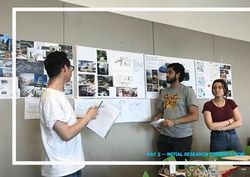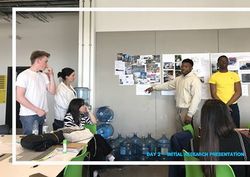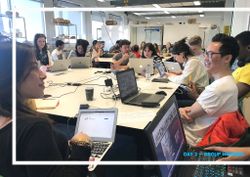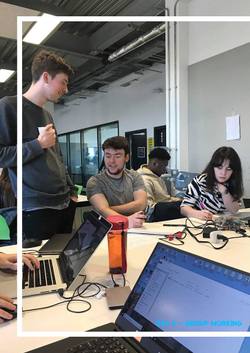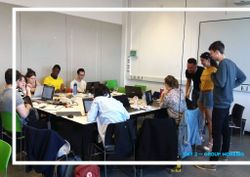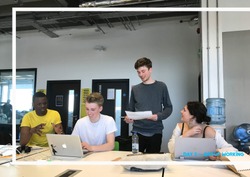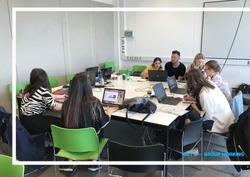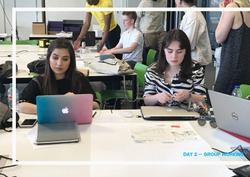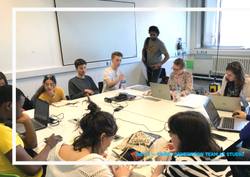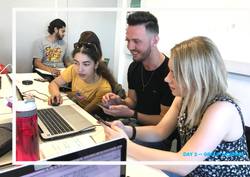Overall, we were really impressed with the way everyone worked during the week and especially with how the students presented their work during the exhibition at the Pozzoni office. All the teams spoke clearly and confidently about their projects to a busy and somewhat intimidating room of architects.
Well done guys!
Posted 8 May 2018 11:57
Site analysis was a key part of the design of group 4’s care hotel located within Stretford mall. It was important for the team to map out the proximity of the site to existing hospital infrastructure as well as its connection to public transport and road networks.
Posted 8 May 2018 11:39
Here is he programmatic model from group 3 which was exhibited at the Pozzoni office. The simplicity of these models made the schemes easy to understand, without the need for explanation. This work will remain on display for the coming weeks.
Posted 8 May 2018 11:38
Group 4 designed a care hotel scheme which focused on stroke recovery patients. They represented their ideas clearly through the use of diagrams and sketches, which spoke for themselves during the exhibition. This image shows an adjacency diagram outlining the buildings programme as well as sketches for ideas in which deceased residents can leave the building in a dignified manner.
Posted 8 May 2018 11:38
Models were a key tool which the students used to explain their ‘care hotel’ redevelopment proposals at the exhibition. Group 3 presented a programmatic arrangement model of their proposal along with a site model to understand the impact which their proposal would have on its immediate surroundings. The models proved to be successful as talking points when discussing each of the design proposals with Pozzoni at the final ‘project pin-up’ exhibition.
Posted 8 May 2018 11:35
The exhibition was an opportunity to present final proposed schemes along with key aspects of the development process which had inspired each group’s ‘care hotel’ design proposal. Group 2 looked at the redevelopment of the ‘Toast Rack’ building and presented key influences including specialist dementia care interior design specifications.
Posted 8 May 2018 11:34
The ‘city labs’ site was proposed as a site for a new build ‘care hotel’ option specialising in maternity care with its location making it ideal to support St. Mary’s hospital in Manchester. The group presented visualisations of specialist maternity suites which would form a unique aspect of their ‘care hotel’ scheme.
Posted 8 May 2018 11:33
The group who looked at the redevelopment of Stretford Shopping Mall into a ‘care hotel’ put together a programmatic zoning strategy for the whole site, exploring how the new building use would integrate with the existing typology. They presented this to Pozzoni at the exhibition along with sketch visuals of the proposed central courtyard garden.
Posted 8 May 2018 11:33
Owens Park tower was one of the chosen site for developing the care hotel scheme, students considered the existing condition of the building, and tested the general layouts of the care hotel by creating different diagrams. The aims of the project were to reuse the building and create an interesting atrium space that provide both daylight and relaxing spaces.
Posted 7 May 2018 19:47
Toast Rack was one of the chosen sites for developing the care hotel scheme, students understoood the existing structure and tested different layouts in order to reuse the existing building. All design ideas were based on the research of the existing care hotel designs.
Posted 7 May 2018 19:41
The site plan showing the concept of connecting the hospital and care hotel, the proposal was based on large research of care hotels in Netherlands. The main purposes of the project were to provide extra spaces for hospital and improve services for fasting reabilitstion.
Posted 7 May 2018 19:36
The concept model showing the care hotel scheme at Stretford shopping mall site. The main purposes of the project were to connect the care hotel with the shopping mall and provide additional functions for rehabilitation.
Posted 7 May 2018 19:31
Group 03 - The model of the toastrack project demonstrates clearly how the group has distributed the different spaces and their connection with the surrounding traffic.
Posted 7 May 2018 13:23
Group 02 - This is a model showing the balcony design in the courtyard. The plan changes as the floors go up, so there are more opportunities to create interesting experiences in the courtyard space and lounge areas on the upper floors.
Posted 7 May 2018 13:18
Each group has produced colourful models to show the different function of spaces and their relationships - like 3D adjacency diagrams!
Group 01 - besides showing the functions of the spaces, the model also shows the connection of the care hotel with the hospital.
Posted 7 May 2018 13:04
Group 04 focused on stroke recovery as a specialism of care. The group proposal looked at converting the existing Stratford shopping mall into a new carer hotel with various facilities to help recovery. The group had produced a set of well thought through typical floor plans at various scales. The existing facilities on the site were considered to integrate with the care hotel. The shops are designed to be relocated to create a better shopping environment for shoppers too.
Posted 7 May 2018 12:56
Group 03 focused on organ donation as a specialism of care. The groups proposal looked at converting the existing owens park tower into a new carer hotel. The group produced some well thought out design proposals and some impressive visualisations
Posted 7 May 2018 11:14
Group 02 focused on dementia as a specialism of care. The group formulate a thorough proposal which transformed the existing toast rack site into a new care hotel. The group produced some detailed plans which really impressed Pozzoni architects.
Posted 7 May 2018 11:10
Group 01 focused on Maternity as a specialism of Care. The group formulated a fantastic new build proposal, which sparked really interesting discussions with Pozzoni architects.
Posted 7 May 2018 11:09
Final Group A1 Presentation Boards, Exhibited at Pozzoni Architects. The groups did a fantastic job in formulating final design proposals. The work will be exhibited at Pozzoni's office in Altrincham for the next few weeks...
Posted 7 May 2018 11:06
The exhibition of the students' work was well received by our collaborator and concept proposals developed as part of the events programme will remain on display in Pozzoni's office for the next few weeks.
Posted 1 May 2018 22:47
During conversations between us and Pozzoni, comments were given on the work produced and possible directions to carry the projects forward. The team has received valuable feedbacks from care architecture professionals.
Posted 30 Apr 2018 23:09
The exhibition was very interactive, with the folding booklets and models being an interesting topic of conversation.
Pozzoni architects and the students had some really interesting ideas to discuss following all the hard work....
Posted 30 Apr 2018 22:06
The work looked great today for the exhibition at the Pozzoni office.
The presentations were informal and everyone did a great job of explaining their projects - all the hard work paid off!
Posted 30 Apr 2018 21:42
Today we had our final exhibition at Pozzoni office. The exhibition showed a variety of drawings and models of proposed care hotel concepts. Each group explained their concepts to Pozzoni architects, all groups worked very hard and the exhibition went very well!
Posted 30 Apr 2018 21:34
*REMINDER*
Ahead of tomorrow's exhibition at Pozzoni's Office in Altrincham, please ensure you all arrive at 10:30 at MSA (room 809) to prepare the final touches to the exhibition pieces.
In the afternoon we shall be travelling via the tram network to set up and exhibit your work, so please ensure you have your tram tickets/far ready (this will cost approximately £4.70).
We look forward to seeing you all tomorrow.
Posted 29 Apr 2018 21:30
*book making*
In preparation for Monday's exhibition, the groups started to collate their concept and development sketches into presentations books....
Posted 28 Apr 2018 18:03
All groups worked hard to get the work done!
We are all ready for the exhibition at Pozzoni office on Monday!
Posted 27 Apr 2018 20:34
Yesterday, Pozzoni we're very impressed with the development of the schemes. The teams showcased their work so far covering, drawings research and models.
Now the teams will progress with the final presentations for Monday's exhibition...
Posted 27 Apr 2018 11:19
Here is group 2 presenting to Ian from Pozzoni. He was impressed with how far they have developed their design in such a short time.
For the exhibition on Monday they will develop their proposal further, refining the lobby space and making everything look great for the exhibition.
Posted 27 Apr 2018 11:02
Following a design review with the collaborator yesterday, each group is working hard to refine their final proposals ahead of the 'project pin-up' exhibition on Monday at Pozzoni's office in Altrincham.
Posted 27 Apr 2018 10:48
Concept model for the redevelopment of the 'toast rack' into a care hotel facility, incorporating student living to develop an intergenerational program across the site.
Posted 27 Apr 2018 10:46
Today students presented their care hotel proposals to Pozzoni Architscts again. Group 1 focused on bringing hotel elements into the building and creating a comfortable space for the residents. The typical room will be developed as a key space for final exhibition.
The feedback from Pozzoni is very possitive, we are aiming to complete the projects on Friday and ready for the exhibition at Pozzoni office on Monday.
Posted 26 Apr 2018 20:56
The Owen's Park Tower group have developed their scheme well, settling with central circulation. This will double as communal spaces for residents.
They are starting to develop this idea further, looking at how protrusions into the central atrium space can expand the communal area.
Posted 26 Apr 2018 20:11
We have started modelling!
All four groups are working on programmatic models which will be on display in the Pozzoni office on Monday. This exercise was really useful, helping us understand the layout for each proposal and how this relates to the existing context.
Posted 26 Apr 2018 20:03
Each group developed adjacency diagrams showing the arrangement and relationship between types of spaces. This then led them to create colour paper models showing the different types of spaces in 3D.
Posted 26 Apr 2018 10:22
Today, the team made really good progress with their schemes. in preparation for their presentations to Pozzoni tomorrow, they also worked on key diagrams in explaining their proposals.
Posted 25 Apr 2018 23:28
Today we looked at the developed proposals into more detail,both landscape and internal spaces were considered. All groups created a variety of diagrams and plans to show their care hotel concepts.
We are ready for presenting to Pozzoni Architects tomorrow!
Posted 25 Apr 2018 20:16
Great to see plans developing of the specialist care hotel facilities with each group creating layout arrangements for their concept models.
Posted 25 Apr 2018 15:40
Group discussion to put forward suggestions and plan towards the final presentation to the collaborators on Thursday.
Posted 25 Apr 2018 15:37
The option of having the communal areas and circulation space situated around the main atrium of the tower seems to be the best option for this project.
Group 3 will continue to develop this idea today ready to present to Pozzoni Architects tomorrow.
Let's see what they think!
Posted 25 Apr 2018 13:08
Group 3 have been developing the circulation for their scheme, trying to find out which arrangement will work best in relation to the large atrium space.
They have decided to use Owens Park Tower as accommodation for residents with staff and students located in the adjoining block.
Posted 25 Apr 2018 13:04
Group 2 continued developing their Toast Rack re-use project. The aim of the project is to connect the care hotel with the community. The developed drawings will be ready for presenting to Pozzoni Architects on Thursday.
Posted 25 Apr 2018 10:54
Yesterday we met at Corner House, all groups continued developing the care hotel concepts further. Group 1 considered their new-build proposal by looking at the site plan, massing form and making physical models. Site context will need to be especially considered for this particular project.
Posted 25 Apr 2018 10:45
*REMINDER*
Tomorrow we will be working in a different location. We will be at the John Dalton Building in Room E246, so please allow for additional travel time.
We look forward to another successful day...
Posted 24 Apr 2018 22:10
Group 4 have chosen to develop the existing structure of Stretford Mall into an out of town care hotel model. The scheme will focus on patients recovering from stroke and trauma. The proposal aimed to cooperate the mall with part of the care hotel to allow outside people and facilities to interact with patients. Stores could be converted into different therapy rooms such as music and art therapy for brain recovery.
Posted 24 Apr 2018 11:04
Following feedback from the collaborators each group developed initial concept layouts for their 'care hotel' proposals.
Posted 24 Apr 2018 10:07
*REMINDER*
Tomorrow we will be meeting in a different location, so please ensure you allow for additional travel time. The session will take place at 70 Oxford Street at LB.07, which is approximately a 10 minute walk from Manchester School of Architecture.
Posted 23 Apr 2018 22:06
Group Two are currently developing a scheme specifically for people following a stroke and trauma.
Following this mornings review with Pozzoni, the group have worked hard to develop initial concept designs for the site which were presented to the group for further feedback at the end of the day.
Posted 23 Apr 2018 21:32
Group 1 kept looking at Manchester Royal Infirmary site, the work has been reviewed with Pozzoni architects this morning. The connection between the hospital and the designed care hotel, and transportation around the site will be specially looked at for this new-built project. Students will keep developing the design concepts and the proposal will be ready for another presentation to Pozzoni architects on Thursday.
Posted 23 Apr 2018 20:30
Today we presented our ideas to two of the architects from Pozzoni.
They were really impressed with how far we have come in such a short space of time. Each group has really unique ideas and has a clear direction of where they want to go with their project.
We will now keep developing these ideas for our final review with Pozzoni on Thursday!
Posted 23 Apr 2018 16:52
Great presentations by all groups to end the day on Friday, working collaboratively and discussing ideas helped to shape proposals for each of the chosen sites.
Posted 23 Apr 2018 12:21
Presenting to the whole group was useful to get feedback and discuss proposal ideas for each of the potential sites for re-use.
Posted 23 Apr 2018 12:21
Review of feasibility studies for each of the sites in preparation for the presentation to our collaborators.
Posted 23 Apr 2018 12:21
The video is coming along nicely!
Keep on working hard guys.
Posted 23 Apr 2018 11:51
We have practiced our presentations for our review with Pozzoni.
Everyone has worked really hard and there are some great ideas!
Also some great footage of people pointing at things for the film!
Posted 23 Apr 2018 11:49
Last minute preparations before we present our research and initial design ideas to Pozzoni.
Each group will discuss their individual research topics as well as which site they have chosen and why it will be suitable for a care hotel.
Posted 23 Apr 2018 11:46
After the initial board swapping, groups continued to work on ideas and drawings to present at the end of the day...
Posted 22 Apr 2018 18:49
Groups were then asked to swap boards to share their research with one another. This is vital within the group to ensure teams work with one another, sharing ideas and advice.
Posted 22 Apr 2018 18:47
Group 3 looked at Toast Rack site and developed a re-use project that can create intergenerational spaces between students/children and care hotel's tenants. Site context has been particularly analysed for the initial proposal.
Posted 20 Apr 2018 18:20
Group 1 looked at Manchester Royal Infirmary site and developed a new-built project that can connect both infirmary and the proposed care hotel. From analysing the site, students understood the importance of circulation for this particular proposal.
Posted 20 Apr 2018 18:19
Students have been given briefs in order to develop initial care hotel proposals for the presentation on Monday. Each group has chosen a site in Manchester and has been asked to relate their research to the feasibility studies. Students understood care hotel concepts through analysing site contexts, internal spaces, functions, users etc.
Posted 20 Apr 2018 18:12
Each group was asked to collate 2 days of research onto 2 A1 boards for the presentation to Pozzoni on the coming Monday.
Posted 20 Apr 2018 18:06
The study should cover points of suitability(the site as care hotel), distance and accessibility to the nearby hospitals, important features in the surrounding (shops, pharmacies...), accessibility for visitors and ambulances, diagrams of routes and initial concepts etc.
Posted 20 Apr 2018 18:06
This morning the team started the feasibility study on the four chosen sites around Manchester.
Posted 20 Apr 2018 18:01
Dividing the research tasks between smaller groups enabled us to work efficiently as a whole team. Collecting the notes from each of the group’s research presentations at the end of the day allowed us to develop a refined brief for a ‘care hotel’ concept model.
Posted 19 Apr 2018 20:30
A key consideration for the conversion of a city centre building into a ‘care hotel’ is the building’s location within the existing transport infrastructure taking into account proximity to hospitals and healthcare facilities. Group 4 collated research which focused on the access which would be required to and from a ‘care hotel’ and assessed the suitability of several sites across Manchester.
Posted 19 Apr 2018 20:29
Sharing research in group presentations was valuable for the whole team to develop a brief for the ‘care hotel’ model. Drawing from ideas discussed at yesterday’s meeting with the collaborator, Group 3 focused on options for intergenerational living looking at how these could be integrated into the framework of existing buildings in Manchester.
Posted 19 Apr 2018 20:28
Group 2 worked on rehabilitation spaces. With the focus on how to improve the quality of communal areas within the care hotel, including 'Living wall', table tennis and ways to encourage interaction with the outside world, to reduce the isolated feeling patients get in hospitals.Garden centre can be designed within the hotel making revenues.
Posted 19 Apr 2018 16:59
Time to present group findings.
Each group presented precedents, images of inspirations, sketches, diagrams, potential sites ...
Good stuff!
Group 1 suggested using colours for different age groups to liven up the spaces. Bringing nature indoors, also incorporating sky gardens and green terraces for a healing environment.
Posted 19 Apr 2018 16:47
How to corporate the care hotel model in the UK?
Each group collated information on different aspects of design: alternative accesses, spatial quality, different age groups, ways to encourage social interaction...
Posted 19 Apr 2018 16:44
As the research became quite substantial, the team then began to formulate it all together into a presentation.
Working under such a short timescale was designed to teach the group how to work collaboratively under pressure.
Posted 19 Apr 2018 16:35
The entire team worked extremely hard to help each other with the research, and in particularly how this could be applied to a site.
We also had fun networking with each other, which is an important skill to learn within practice.
Posted 19 Apr 2018 16:33
Throughout the course of the day the groups worked hard together, formulating their initial findings.
As a team we taught them how the project would be applied to a professional project, within an architectural practice.
Posted 19 Apr 2018 16:31
Group discussion about how to make the building feel less hospital and more like a hotel, which is one of the main consideration when designing a care hotel.
Posted 19 Apr 2018 16:24
Everyone worked hard to get the initial research done! The research included features/programmes/accessibility for designing the care hotel. Re-use precedents have also been considered before choosing their own sites.
Posted 19 Apr 2018 16:24
Today we divided the team into 4 groups and every group had different tasks for researching about the care hotels. The research will be used for later care hotel proposals. The initial proposals are planning to be ready by tomorrow so that students can present the design ideas to Pozzoni on Monday.
Posted 19 Apr 2018 16:24
A great start!
Today we divided into 4 groups, each looking into a different design aspect key to care hotels. We then presented our findings to each other.
We will continue working hard tomorrow, ready to present our ideas to Pozzoni on Monday!
Posted 19 Apr 2018 16:11
Online research was very helpful to see how architects have addressed the issues of care in the past.
This group are looking at how student living can be combined with care hotels in a way that is mutually beneficial for all. Very interesting!
Posted 19 Apr 2018 16:11
The teams collated their research in the form of reference images, sketches and mind maps to present to the rest of the group.
This was really helpful. We will be able share the knowledge and will now be able to apply this to each individual project!
Posted 19 Apr 2018 16:10
