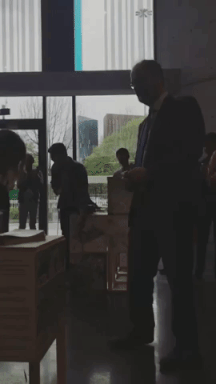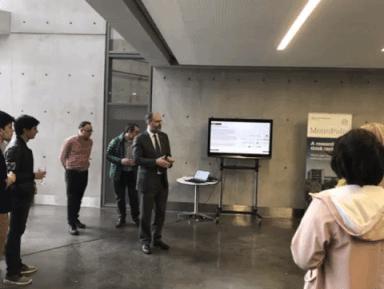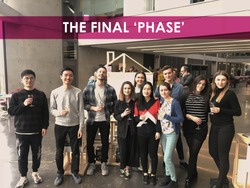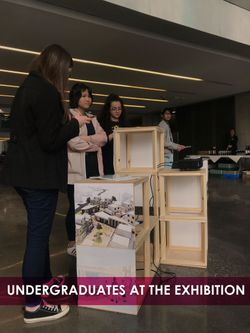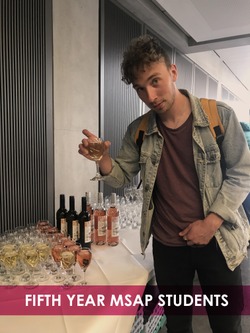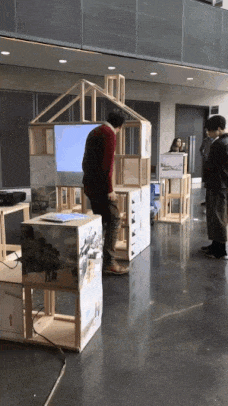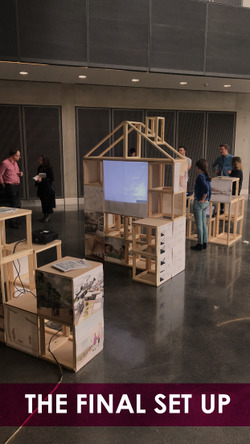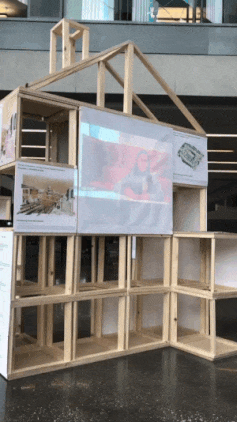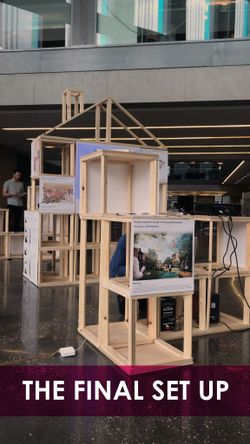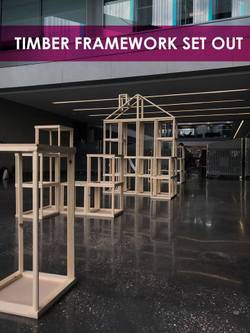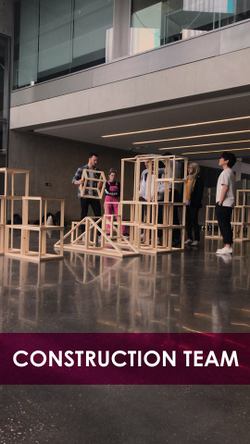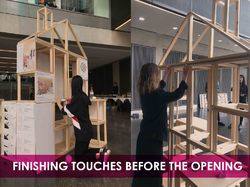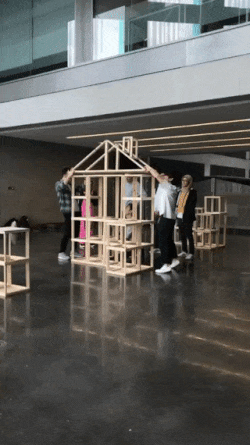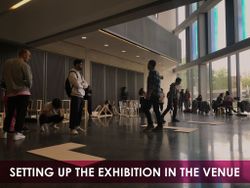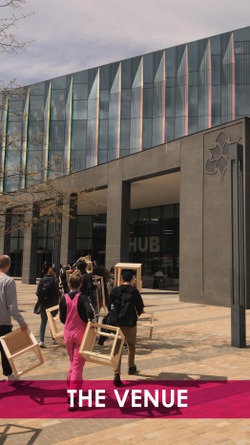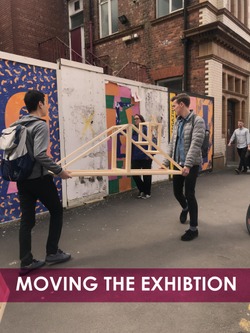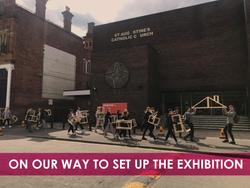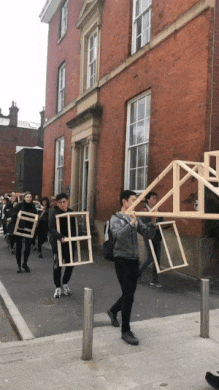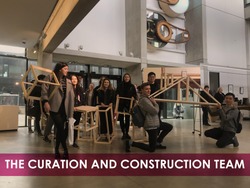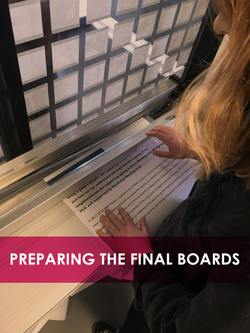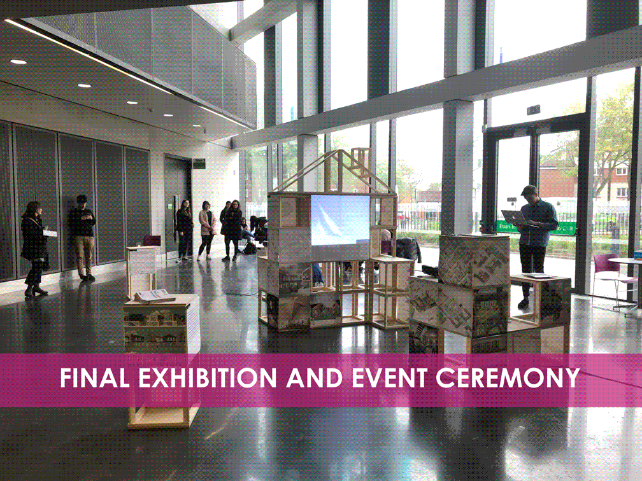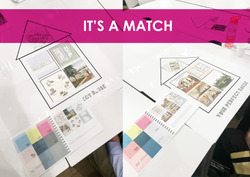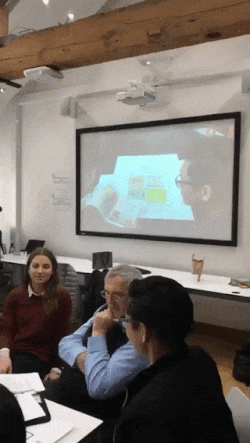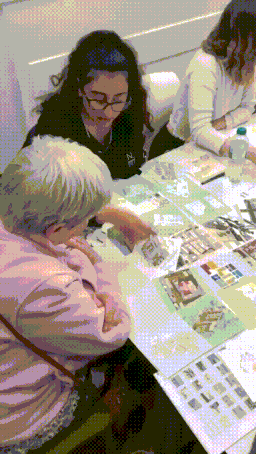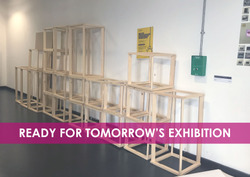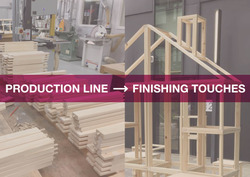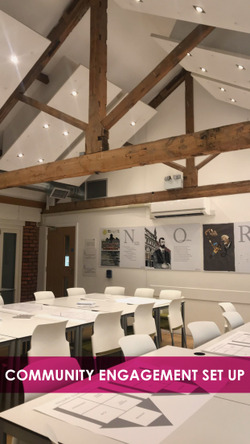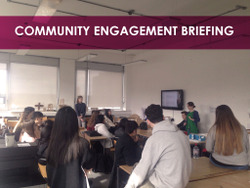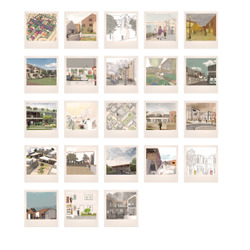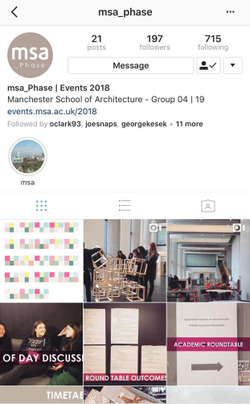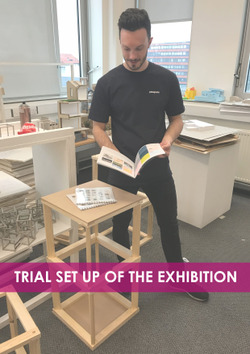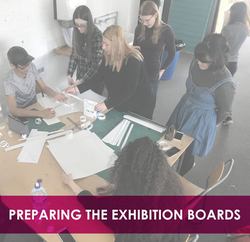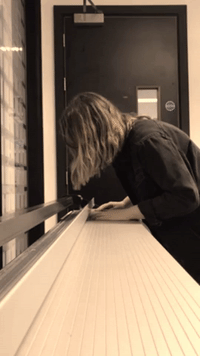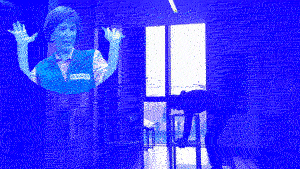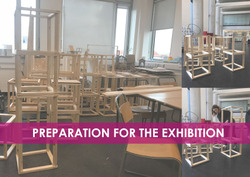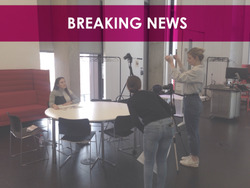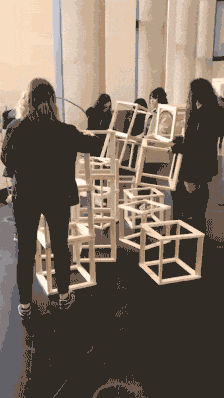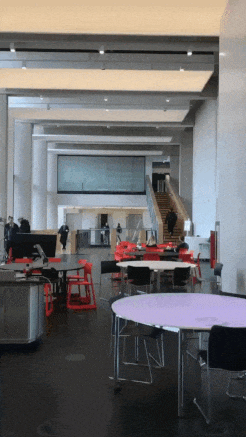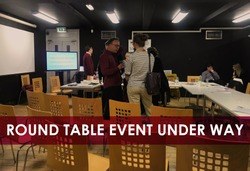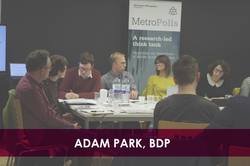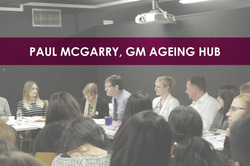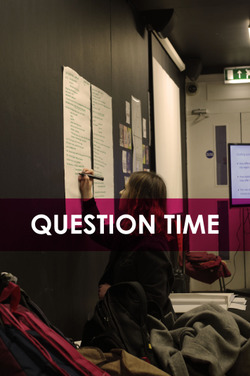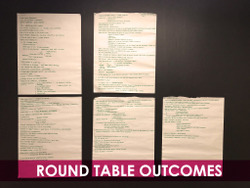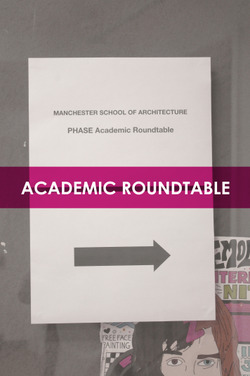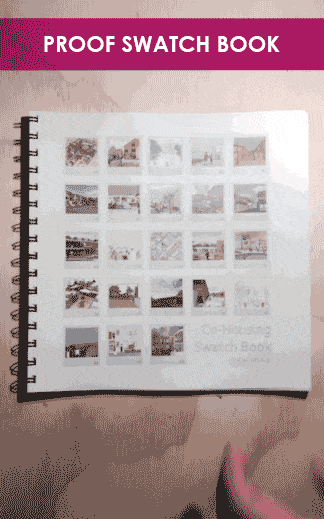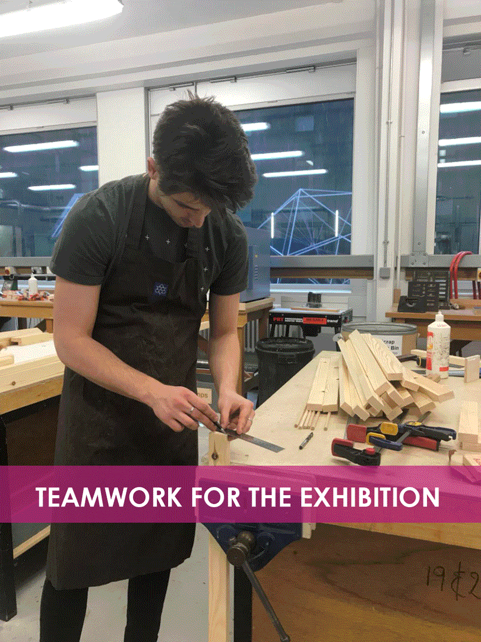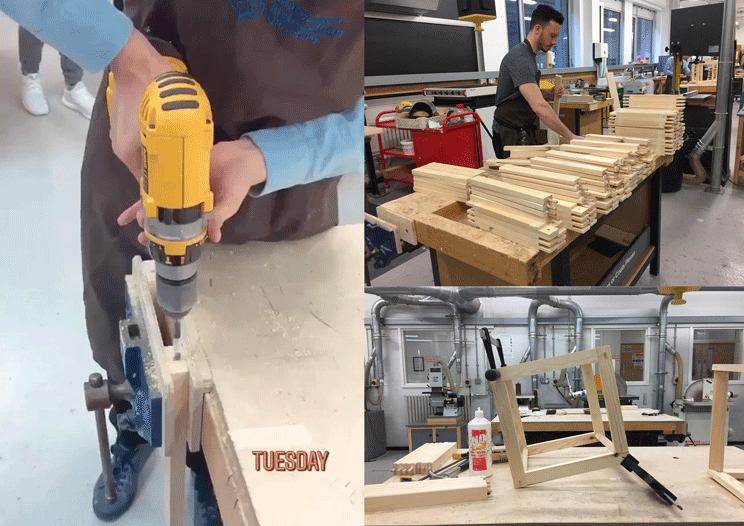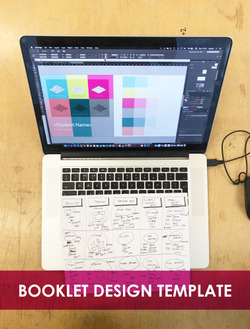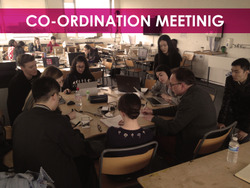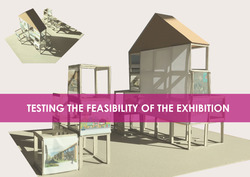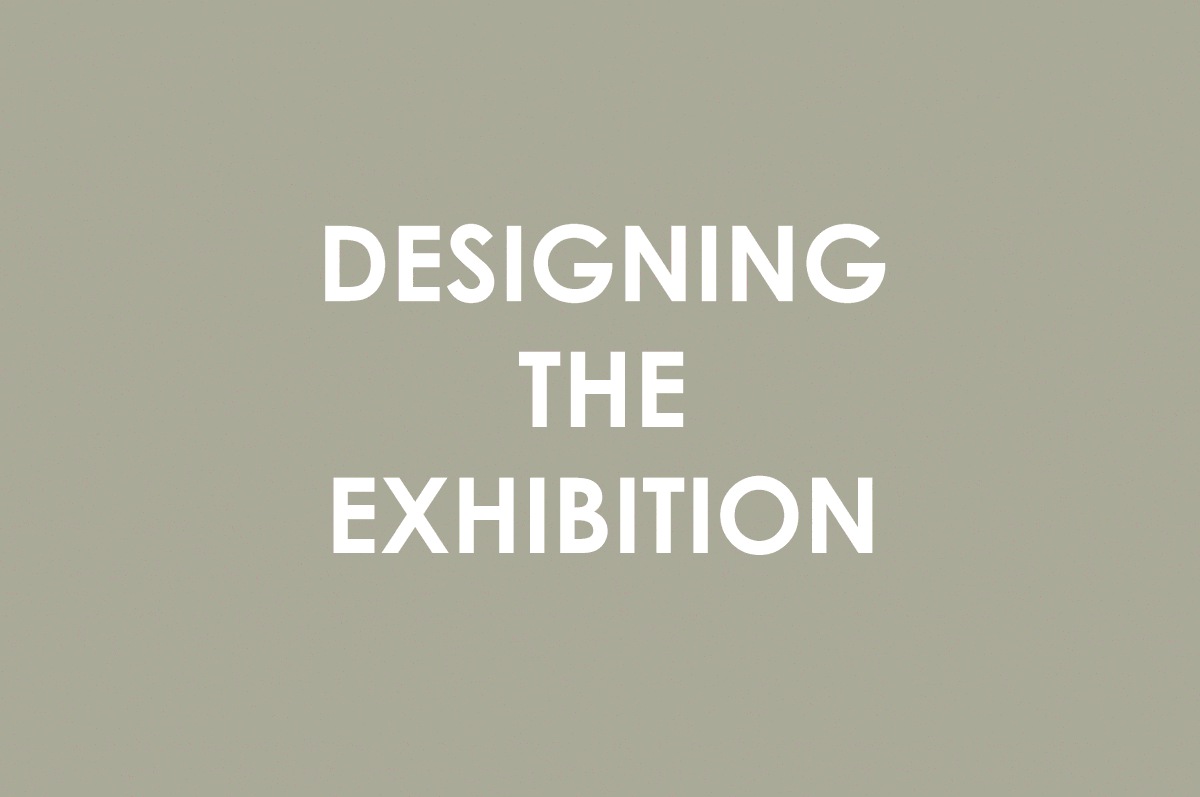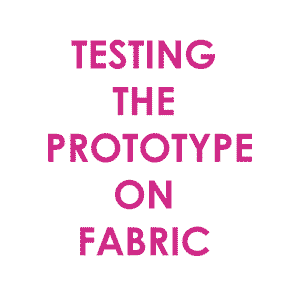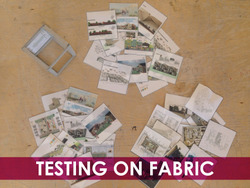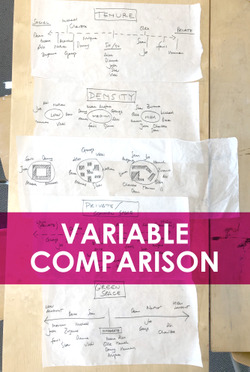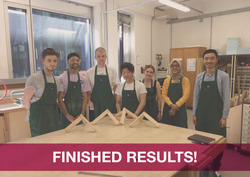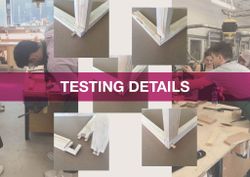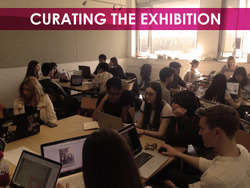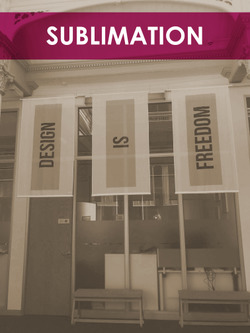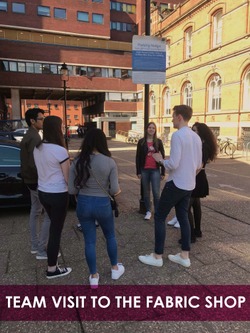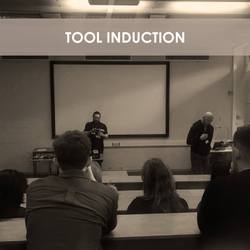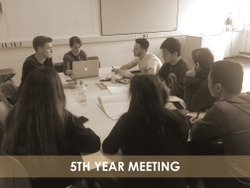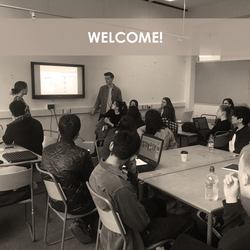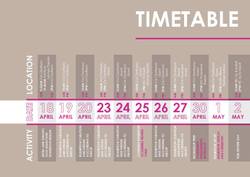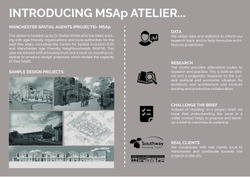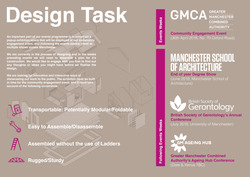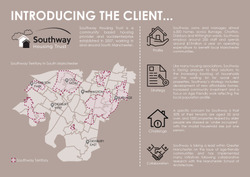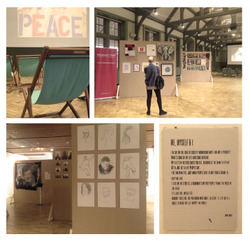✂️ Ribbon-cutting ceremony ✂️
...and the roadshow is declared open!
Posted 3 May 2018 10:54
Our exhibition was opened following a presentation by Prof. Richard Greene (Pro-Vice-Chancellor Research and Knowledge Exchange, MMU), and Prof. Tom Jefferies.
The significance of the research undertaken at the university and its impact on policy-making was stressed as a vital connection between academia and the authorities.
Posted 3 May 2018 10:44
We have been closely working alongside Group 19 - Turned on its Head, for the past two weeks during the events programme! It was a perfect way to end the year as it tied up all of the hard work we have been involved with during the academic year!
Posted 2 May 2018 09:40
The undergraduates attended the opening of the exhibition to see the hard work they had done throughout the whole of events week. The MArch students took this opportunity to thank them for their engagement and enthusiasm whilst curating and constructing the event.
Posted 2 May 2018 09:37
Fellow MSAp students came along to the exhibition to view the hard work which they undertook within their design projects in professional studies 1, during their first semester at the Manchester School of Architecture.
Posted 2 May 2018 09:33
Mark Hammond, coordinator of PHASE, played a vital role within the curation of the 'Spatial Capacities'. His relationship with MUCH and Southway Housing Trust also was the basis for MSAp's PS1 work which was exhibited under the title of 'Co-Housing' for the exhibition.
Posted 2 May 2018 09:32
Another shot from the final exhibition, showcasing the MSAp film which we displayed during the whole event.
Posted 2 May 2018 09:27
This was the final exhibition when it was set up, this showcased all of the work combined. We would like to thank everyone for their hard work and engagement throughout the whole events programme!
Posted 2 May 2018 09:25
This was the first time that everyone's work had been combined from PHASE research methods, MSAp, the roundtable event, the community engagement and construction. Through co-ordination amongst the teams during events week, everything came together well and acted as a prototype for Stefan White's summer roadshow.
Posted 2 May 2018 09:25
Another issue was the fully glazed wall which ruined the quality of the videos because of the reflection. This meant that the framework behind shone onto the video, leaving a dark line in the centre of the screen. This was amended by quickly sourcing and cutting to size some white board to use as a backing for the fabric.
Posted 2 May 2018 09:19
The construction team took charge of explaining the set up to the sub-teams. After a couple of reiterations to the design due to a lack of working plug sockets, we amended the orientation of the exhibition to suit the building.
Posted 2 May 2018 09:18
In preparation for the opening of our exhibition, we made final touches to the exhibition stands, deciding as a group which stands would display the different research and design work conducted by the students during this academic year.
Posted 2 May 2018 08:35
We set up the stands for the exhibition, with the final addition of the roof, which gave the finishing touch of our house shaped exhibition. This enabled us to display the research conducted in PHASE through the spatial capacities report, work undertaken by fifth MSAp students in their first semester, the board games presented at the community engagement session we hosted and the films created throughout the week by our filming team.
Posted 2 May 2018 08:12
We asked all the students involved to be present for setting up the exhibition. This was their first opportunity to see the work produced by the other sub-groups and how it all fits together.
Posted 2 May 2018 07:11
We hosted our event this evening at the Business School which provided a generous space to exhibit our work, a vibrant atmosphere, and an imposing architectural backdrop to knowledge exchange.
It was a desirable venue for a number of reasons but not least because it demonstrates the synthesis of the academic research undertaken at the University and it's impact on policy-modelling, innovation and social enterprise.
Posted 2 May 2018 01:04
The venue for the first showcase of our exhibition was the South Atrium of the MMU Business School. We are all looking forward to showcasing the exhibition over the summer in several locations around Greater Manchester!
Posted 2 May 2018 00:54
Transporting the timber framework to the South Atrium of the MMU Business School where we exhibited the prototype roadshow we have been working on with the undergraduates.
Posted 2 May 2018 00:48
The whole team assisted with transporting the modular framework to the South Atrium of the MMU Business School where we debuted the prototype roadshow with a ceremony launched by senior professors and executives of Manchester Metropolitan.
Posted 2 May 2018 00:41
All the team helping to move all of the elements of the exhibition South Atrium of the MMU Business School, to start the set up of our exhibition.
Posted 2 May 2018 00:39
This afternoon was spent moving all of the elements comprising of our exhibition to the venue we have set for the final exhibition. Both the curation and construction team from both groups 04 and 19 helped, alongside the undergraduates to speed the process!
Posted 2 May 2018 00:30
This morning the final touches were made to the exhibition boards. Once printing was completed and the squares trimmed to size, we decided to use velcro to keep them in place on our timber framework.
This gives us the flexibility to change the layout and coordinate the addition of any evolving or updated work during the roadshow and following the MSA degree show.
Posted 2 May 2018 00:27
Well done everyone with great efforts! The final exhibition was a success, thanks for participating in our event group and working together in the last two weeks!
Posted 1 May 2018 23:07
It was interesting to see which schemes were most popular with the public, and our speculative user-groups.
Chris (retired planner), currently lives in a 4-bed detached house with his wife near Stockport. His favourite qualities were a close match with MArch student Meera Lad's scheme, which utilises staggered blocks with roof terraces, surrounding shared courtyards.
On the other hand, Harold (retired accountant), currently lives with his wife in a 3-bed semi-detached property in Salford. His preferences we're most closely aligned with attributes of MArch student Alec's scheme, a higher density 'village' typology. However, the project places an importance on communal living arrangements and has a high percentage of common space.
Posted 30 Apr 2018 23:05
Great to see the hard work of our student teams come together today at the community engagement event. Emerging video footage was used to inform our guests of the design-research we have undertaken this week and through the course of the year, and to demonstrate the activities for the afternoon.
The event was well received and our guests seemed very much in favour of alternative housing models. Much of the discussion made known the feeling that there is a lacking offer for age-friendly housing which is NOT age-exclusive. Many were also very keen to see innovation in design which allowed them to age in place, in a supportive and neighbourly environment.
Posted 30 Apr 2018 22:16
As the afternoon went on, the undergraduates began to take control of the community engagement event by running games themselves. This showed their understanding of both the work undertaken in PHASE and PS1 and how they were able to confidently discuss their knowledge with the public.
Posted 30 Apr 2018 22:14
The set up of the exhibition has been finalised by the construction team today, and we are ready for the final exhibition display and ceremony which will take place in the South Atrium of Business School tomorrow.
Posted 30 Apr 2018 22:13
While the rest of the team have been running the community engagement event, the construction team have been putting the final touches to the build. Really impressive to see how a lot of hard work can transform standard 2x1 timber lengths into a refined exhibition without using a single screw!
Posted 30 Apr 2018 21:14
Hannah (fifth year student), accompanied by Sarah (first year student) interacting with one member of the ageing community in today's community engagement session.
They took part in the co-housing game, which entailed the individual choosing their favourite typology, typical unit, typical plan, type of community space and preference in the amount of green space provided in their 'perfect house', through exploring the 23 different schemes designed by the fifth year MSAp students in their professional studies 1.
Posted 30 Apr 2018 18:34
The community engagement session we hosted this afternoon took place at 70 Oxford Road. We spent the morning setting up the venue with the undergraduate students assisting us along the way. We set two tables up to divide the two games which the visiting community and undergraduate students would take part in. One table was set to accompany the co-housing game and the other for the spatial capacities game.
Posted 30 Apr 2018 18:11
This morning, Becca took charge of explaining what the plan of action for the day was. She divided everyone up into sub-groups for the welcoming team, spatial capacities and co-housing. This was also an opportunity for the film team to display the work they have produced the past week, explaining how to play the games for this afternoon's community engagement session.
Posted 30 Apr 2018 17:54
Looking forward to sharing what we have produced the last week during the community engagement session today. It will be an opportunity to get the public's opinion on the booklet, exhibition and games organised.
Posted 30 Apr 2018 10:09
We would like to thank everyone for their hard work this week and wish you all a lovely weekend!
Just a quick reminder to follow us on our instagram page @msa_phase to keep on track with the events programme of groups 04 and 19 as the days go on! Make sure to keep an eye out for our community engagement event on Monday!
Posted 28 Apr 2018 16:52
Following the test on the rigidity of the exhibition as a whole, a trial set up of the exhibition examines how the booklets will be displayed to the audiences. A very productive week and looking forward to presenting all the works for the final exhibition!
Posted 27 Apr 2018 22:29
This morning's session consisted of the undergraduates preparing the final boards for Monday's Community Engagement. The whole group discussed the quality of the prints and identified the ones that we wanted printing at a higher quality. They all then split up into sub-groups to cut, buy the materials and make the frame for the boards in order for them to be securely attached to the exhibition.
Posted 27 Apr 2018 19:16
Everyone's final 'swatches' are presented here to conclude the exhibition catalogue / co-housing booklet.
The aim of this booklet is to bring all the students’ work together in a coordinated format in order to compare and contrast them against six key variables. We have experimented with different characteristics, eventually settling on six variables which we saw as the best fit to describe the projects.
The booklet divides the schemes up page by page, specifically focusing on the best representations of each variable, and a key explains the different qualities examined.
Posted 27 Apr 2018 19:12
This morning was spent cutting down our exhibition boards to fit the cuboid timber framework the team have constructed over the course of the week.
Posted 27 Apr 2018 19:07
A very productive week all round; constructing, curating and collaborating!
Posted 27 Apr 2018 18:39
🎥 ACTION SHOT 🎥
A video reel playing through the exhibition will highlight atelier MSAp and the PHASE research groups' evolving design-research methodologies and collaborative practices.
We have the capacity as future architects to explore different ways of practicing, and these may result in different formal expressions.
“Design today is not merely the conjuring of an object, but a problem-defining, problem-solving, information structuring activity that defines a specific course of action.”
Peggy Deamer, ‘The architect as worker’ (2015)
Posted 27 Apr 2018 18:07
We managed to get all the physical elements done for today and will try to set up the exhibition according to the feasibility study tomorrow. We will also test the projection of the film onto the boards or fabric that are attached to the timber frames.
Posted 26 Apr 2018 23:22
This just in from MSA anchorwoman Mig...
Today's top story is that our swatch booklet is finally complete. The students assisted with printing, binding, and then creating a script for a video in which Migena talks through the projects we are showcasing to the public.
It was great to see that the undergraduates now have a firm grasp of the issues regarding age-friendly housing, our architectural propositions/responses, and the design-research methodology of atelier MSAp.
Posted 26 Apr 2018 20:57
This afternoon we prepared the prototype in an open space to see how different combinations would look. It will be developed further tomorrow with the final testing.
The morning will consist of printing and cutting the 400 x 400 mm boards, along with the MSAp booklet. From there, we will spend some time with the undergraduates to see what arrangements they prefer. For the purpose of Monday's Community Engagement session, the boards will be printed on paper rather than fabric as we would like to get the public's opinion on the images before the final exhibition.
Posted 26 Apr 2018 20:48
Some of our group spent this morning preparing the set for filming our film in the Benzie lecture theatre, which will be shown at the final exhibition. The film explores the work that the MSAp and PHASE Research Methods students undertook during their first semester at the Manchester School of Architecture. We look forward to showcasing the final film to the audience!
Posted 26 Apr 2018 20:18
Yesterday's round table discussion went to plan and was productive for everyone involved! All the students took an active role within the day, from welcoming the visitors to providing refreshments and involving themselves in the discussion. The informal chats at the end proved to be vital as it allowed everyone to understand the role that we play as architecture students and how it is applicable to real life situations. It proved to be an insightful activity in preparation for the community engagement that we have set up for next week!
Posted 26 Apr 2018 19:18
Some very productive and proactive discussions happening between academics and students at the end of the round table event today.
This event proved to be very engaging between everyone and we will be taking the information gathered from today, and feeding this into our community engagement event taking place next week! We are looking forward to it!
Posted 26 Apr 2018 01:17
Roz Fox (Senior Lecturer in Social Policy at Manchester Metropolitan University and Non-Executive Director of ForViva Group Board). Roz has research expertise in social housing, regeneration, community engagement, community development, tenant involvement and user involvement. Research interests include anti-poverty strategies, development of neighbourhood services, methodologies to demonstrate social impact and use of arts in community work.
Today she discussed the pivot of her work at ForViva, which is bringing together the community, driven through eight domains which she thoroughly explained. A key part of the discussion was how there is embedded responsibility in the eight domains she discussed, what the Greater Manchester Council can do and why we are becoming more disconnected to society and fragmented between day to day life - not just towards architecture and design.
Posted 26 Apr 2018 01:17
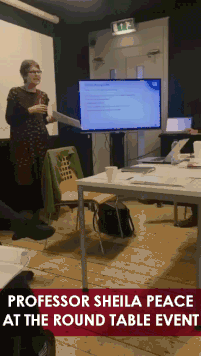
Sheila Peace (Professor of Social Gerontology). Her interests lie within ageing and social gerontology particularly within environmental gerontology.
She raised interesting questions to the rest of the table within the discussion we had at the round table today, in regards to adaptation and if social housing can expand.
She also elaborated on the work she has been involved in, ‘Option recognition’ in later life: variations in ageing in place. This touched on the point at which change impacts on an individual's independence and well being, when adaptive behaviour cannot rebalance the macro- and micro-environmental press. The ‘option recognition’, leads to a range of strategic responses including: modification of behaviour or environment; structural support using formal and informal services; and relocation; all of which impact on self-identity. This led onto wider discussions with the rest of the table, in specific relation to feeling a sense of belonging and identity within an environment, an alarming and significant issue when designing housing for the older generation.
Posted 26 Apr 2018 00:54
Adam Park (Associate Architect at BDP). His expertise lies within age-friendly housing and environments. He specifically works on housing and healthcare projects at the interdisciplinary design practice BDP, with a particular interest on expanding the delivery and quality of housing for older people.
He gave an insight into the work he has been involved in, discussing the significance of co-deisning and participation with older residents in our communities.
He also briefly discussed a project he is currently working on at BDP in York, alongside York City Council, which includes varying housing typologies, in the attempt to improve the density and mixture of tenures within one scheme.
Posted 26 Apr 2018 00:33
Paul McGarry (Strategic Lead of Greater Manchester Ageing Hub and Age-friendly Manchester), gave an adress stressing the importance of age-friendly strategies in the development of the Greater Manchester Spatial Framework.
Planning for the future rather than reacting to crises is a key priority for developers in the Manchester city-region. Increasingly shifts in demographic forecasts represent an opportunity for real change amongst provisions for later-life, including new models for collaborative and flexible housing.
The real question is how we develop planning policy to enforce consideration as a built-in condition rather than just as a bolt-on or after thought?
Posted 26 Apr 2018 00:15
The second half of the round table discussion allowed undergraduates to pose their own questions to the panel. This allowed for an engaging and informative conversation on both a local and national scale. It meant that the students could see how their work is applied to real and current situations, followed by an informal chat with the round table participants at the end.
Posted 25 Apr 2018 23:30
Today's round table discussion saw individual speakers, ranging from academics to policy makers, discuss the issues with housing for an ageing population. The meeting ran through the whole afternoon, provoking interesting conversations regarding right-sizing, down-sizing, fit for purpose homes, health and social care. One of the main themes highlighted throughout was the importance of relationship and communication with the people involved - not just working to suit policies. The minutes act as a guide through the discussion, noting down the responses to questions amongst the round table participants and undergraduates, as well as the key ideas that were explored.
Posted 25 Apr 2018 23:29
No. 70 Oxford Road hosted today's PHASE Academic roundtable, with members from groups 4 and 19 attending to oversee debate, contribute to counter-discussion and help coordinate proceedings.
The event brought together academics from Manchester Metropolitan University, researchers from the The British Society of Gerontology, and policy-makers from the Greater Manchester Combined Authorities for discussion and debate.
Posted 25 Apr 2018 23:29
Thanks to the great work from the co-housing curation group we managed to have our first proof print of the swatch book ready for today's roundtable discussions.
It was a great aid to the conversation amongst the academics and policy makers, and we were able to demonstrate the variety and complexity achieved through atelier MSAp's co-housing solutions.
There are a few final tweaks to be made before we are ready for our community engagement event, where the swatch book will be used to engage with those who might speculatively be looking for a more aspirational housing offering.
Posted 25 Apr 2018 22:27
Great contribution from the members of construction team has resulted in 2/3 of the exhibition being constructed so far.
Posted 25 Apr 2018 22:18
Our construction teams workflow- many hands make light work!
Posted 25 Apr 2018 20:48
We have been building the exhibition in the workshop by working as a production line from wood chopping, dimension measuring, components cutting, holes drilling into cubes assembling.
Posted 24 Apr 2018 22:51
A very productive day for the construction team has resulted in more than 1/4 quarter of the exhibition being constructed today #cubegainz
Posted 24 Apr 2018 22:40
We have finished the template for the booklets, which we will distribute at our community engagement events to accompany the exhibition.
The design we have chosen will compliment the existing Spatial Capacities document. It will provide an individual colour swatch for every Co-housing scheme which corresponds to the themes identified in Friday's workshop.
Posted 23 Apr 2018 18:47
This afternoon the 5th years spent half an hour talking to Stefan about the outputs for the exhibition.
We discussed the logistics of the film, construction, printing, co-housing, spatial capacities, round table event (25th April) and community engagement event (30th April). It was decided that the exhibition will include two films displaying the work from spatial capacities (leading on from PHASE research methods) and co-housing (MSAp's PS1 portfolios). Supporting this will be printed booklets for the public to browse through whilst viewing the exhibition.
Posted 23 Apr 2018 14:31
We have been testing the feasibility of the exhibition by making 1 to 5 physical model exploring the layout plan of the exhibition, the prototype of a house and cubes with attached fabric. Great effort and getting ourselves ready for building the exhibition next week!
Posted 22 Apr 2018 13:36
The construction team has been prepping themselves for the timber delivery next week by resolving all construction details, quantities and measurements.
Posted 22 Apr 2018 12:20
We would like to thank everyone for their hard work and involvement with the design of the exhibition!
Posted 22 Apr 2018 10:18
We have been working on a prototype model for the exhibition and thought we would test the sublimation printing technique in miniature.
The results have been tested for colour, transfer and to find the most ideal texture.
Posted 20 Apr 2018 16:58
This morning's session was spent categorising the MSAp portfolios into themes of No. of Dwellings, Density Type, Tenure Mix (Ratio of Social to Private Rent), Type of Scheme, Communal Density and Green Space Density. By doing this, it meant that we can start to collate the work into similar schemes in order for the exhibition to be read easily.
The afternoon was then spent testing prints on different types of fabric and discussing the most suitable approach to attaching the portfolios onto the frame.
Posted 20 Apr 2018 16:49
Today we sifted through the MSAp fifth year portfolios, and rated everyone's schemes based on a series of variables for comparison.
Each project offers a unique variation on the co-housing model and being able to compare these quickly will give us a better idea of public preference at the community engagement events over the following weeks.
Posted 20 Apr 2018 16:42
The construction teams effort in the workshop today have paid off with some great results. Various techniques were used to produce these junction details, all use no screws or nails- well done!
Posted 19 Apr 2018 21:54
We have tested four options of detail connection for the exhibition in the wood workshop today!
Posted 19 Apr 2018 21:51
We have sourced the timber for a local merchant- expected delivery early next week!
Posted 19 Apr 2018 21:33
Following a morning of discussing MSAp portfolios, we have now broken off into sub-groups in order to start producing the exhibition. Each team has been split into the following theme:
1. Construction
2. Co-Housing (using MSAp portfolios)
3. Spatial Capacities (using PHASE's research methods)
4. Community Engagement
Posted 19 Apr 2018 15:11
We have sought permission from the Manchester Fashion Institute to use their textile facilities for printing our exhibition material.
The Sublimation printer will take a full reel of synthetic fabric so it should give us a neater finish. 📌
Posted 19 Apr 2018 15:01
A productive and intriguing visit to the fabric shop this morning with some of the members of our team. We explored the various types of printing methods and fabrics available to print on ,which gave us an insight into costing and production time. 📌
Posted 19 Apr 2018 14:59
Once we have our material curated and exhibition designed, we will need to build a prototype for our final events.
Our preferred prototype uses canvas fabric to display our work, but also keep the exhibition lightweight and easily demountable.
Today we have explored some of the options available for printing directly onto textiles in the School of Art.
Posted 18 Apr 2018 22:13
Today we have spent some time starting to collate the work for the final exhibition. Discussions revolved around choosing key images from each MSAp portfolio in order to ensure that everyone's work gets displayed! This project focused on co-housing, feeding into the research work done within Phase.
Posted 18 Apr 2018 20:33
Tool induction done, time to begin building and curating the exhibition!
Posted 18 Apr 2018 16:00
That's the first day of introductions and presentations complete.
We are meeting to discuss activities for the rest of the week.
Our exhibition design is well underway, materials have been ordered and our team are set for a productive week of curation and prototyping.
Posted 18 Apr 2018 15:30
Welcome!
Thank you all for a productive and engaging day today. We hope that you now have a better understanding of what the 5th years have been up to for the past year and found our presentations useful.
From here, curation and design will start from tomorrow with the construction beginning Friday.
Posted 18 Apr 2018 15:30
We hope everyone had a good Easter break! We'd like to start the Events programme off by meeting you all in Chatham 514 at 9.45am this Wednesday (18th). The timetable above shows the Events in place for the forthcoming two weeks, please note that some venues and times will change each day.
We look forward to seeing you all on Wednesday!
Posted 16 Apr 2018 18:07
Hi Guys- A little intro to the MSAp Atelier here at the Manchester School of Architecture and to give you a flavor of what us MArch students get up too!
Posted 13 Mar 2018 21:43
We are planning on running an introduction session and design smash this Thursday 4-5pm in CH513/ 514. You should have received an email, which will give you the information.
We would like this to be a productive session, so please come prepared with some ideas or precedents for exhibitions, and have an understanding of who the collaborators are.
Posted 13 Mar 2018 16:11
Introduction of our client - Southway Housing Trust.
We will continue to collaborate with Southway Housing Trust, South Manchester’s largest social housing provider. And we are looking forward to meeting and working together with you all!
Posted 11 Mar 2018 10:28
Today we visited the Love For The Streets Exhibition at the Whitworth. We used it as an opportunity to learn about how to curate as well as different ways of displaying the work. This started to provoke some questions as to how we would like to approach our event, which will be discussed in length at our next meeting.
Posted 10 Mar 2018 20:59
