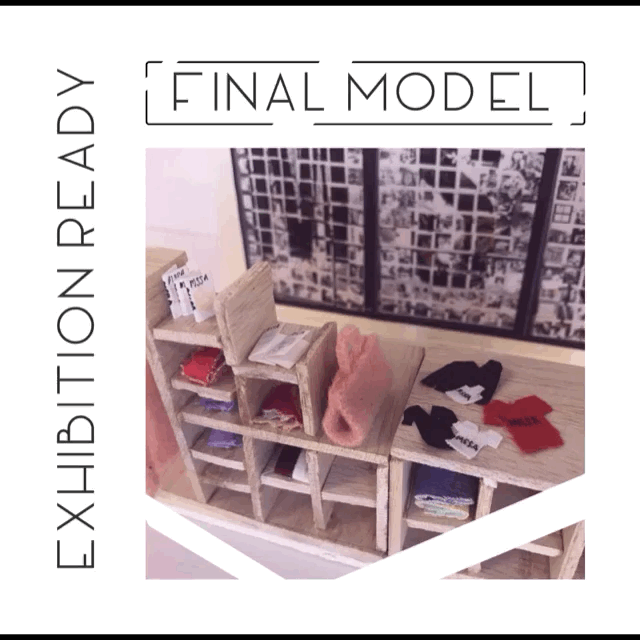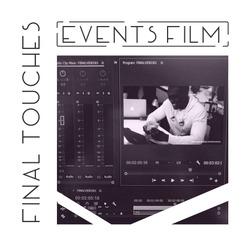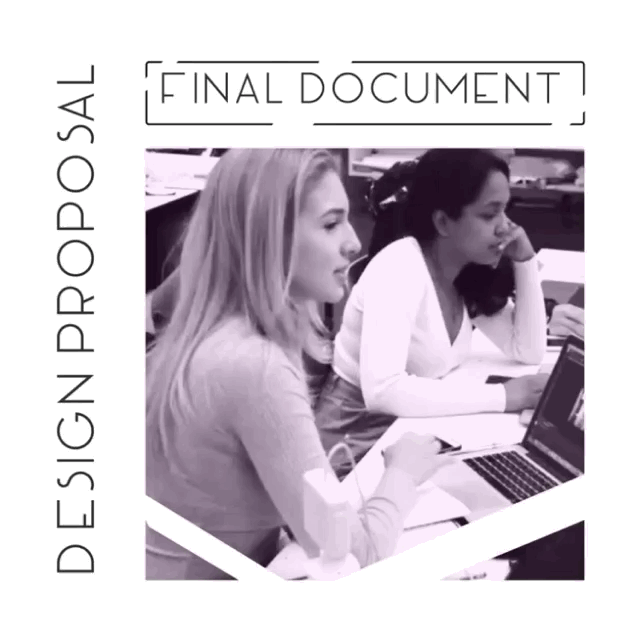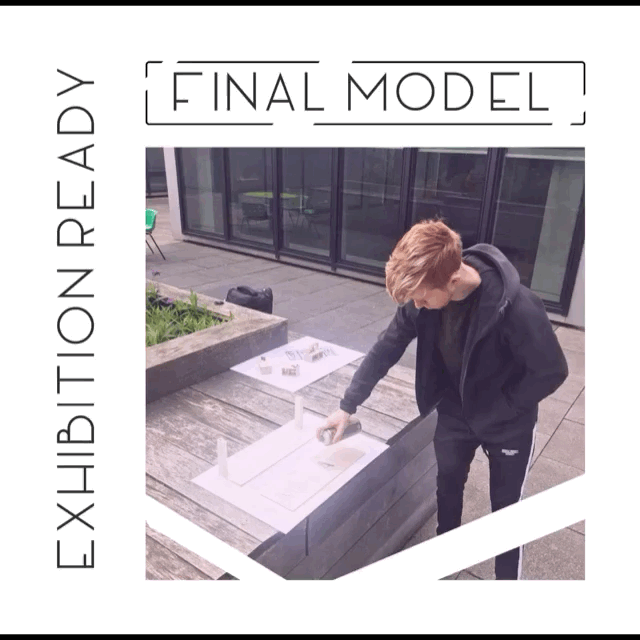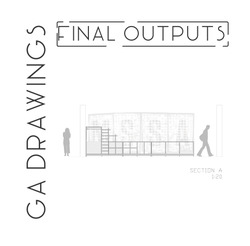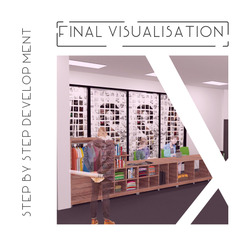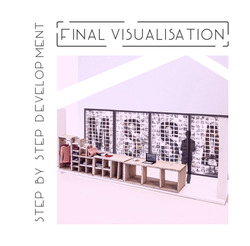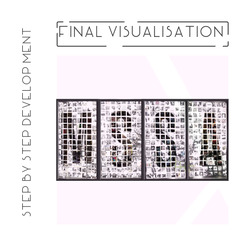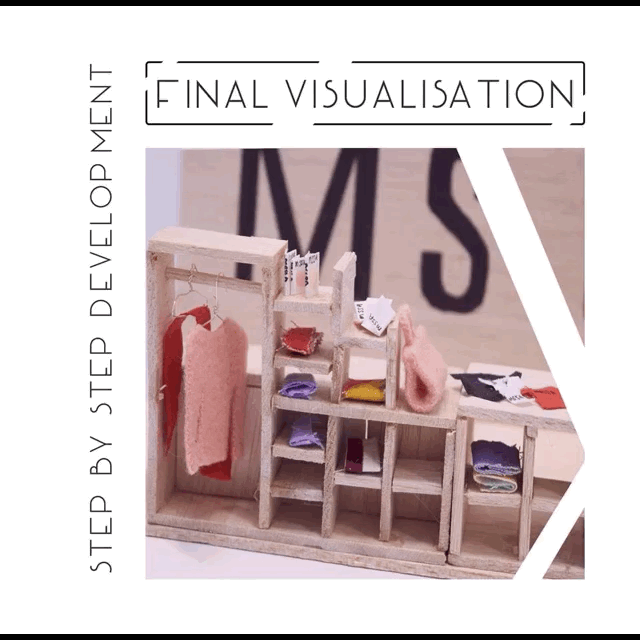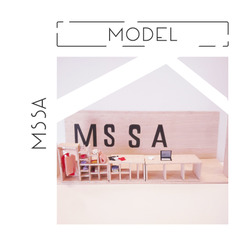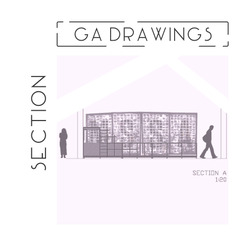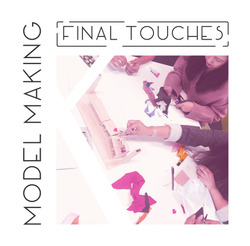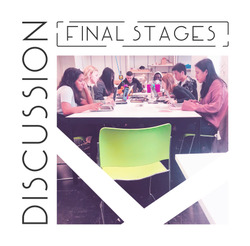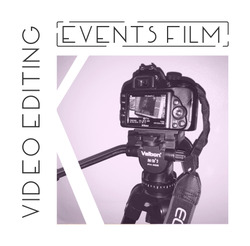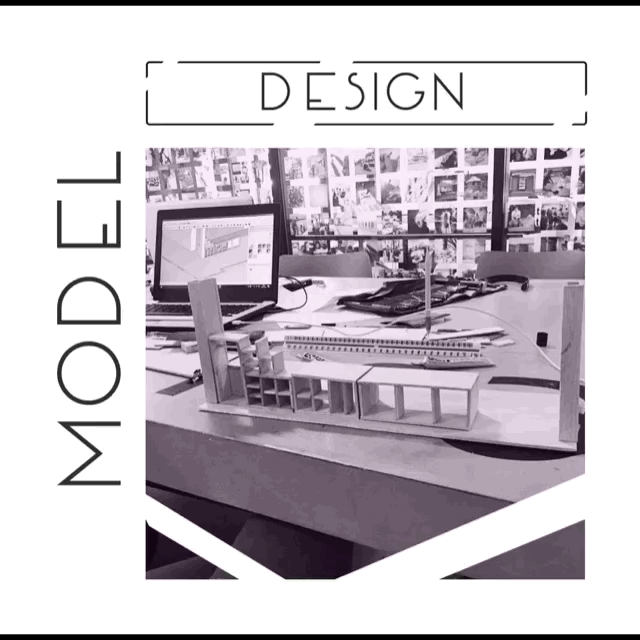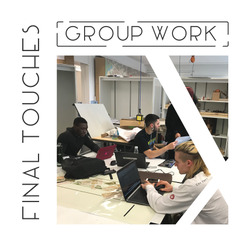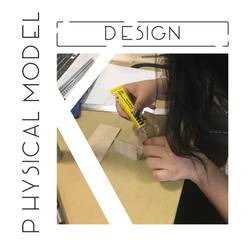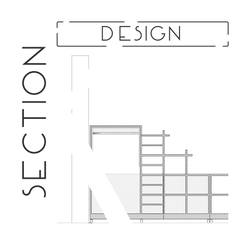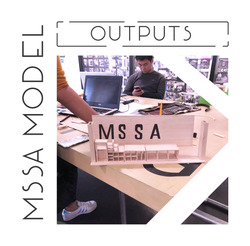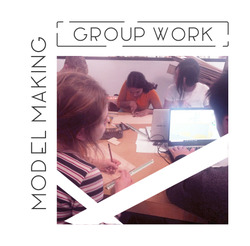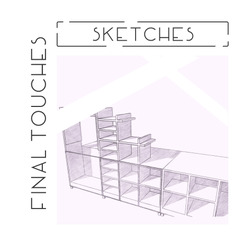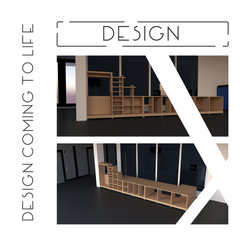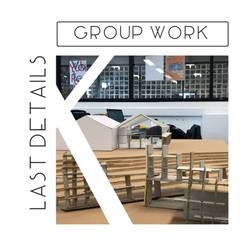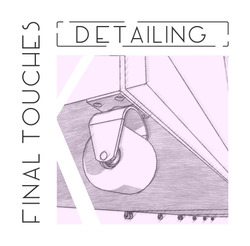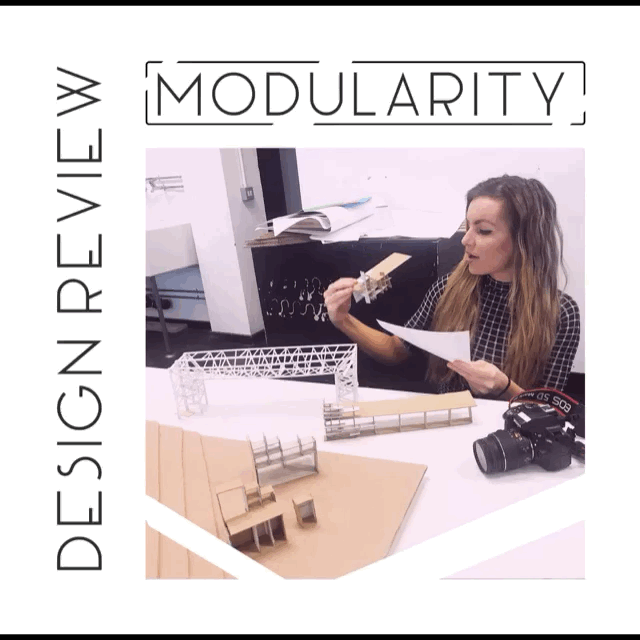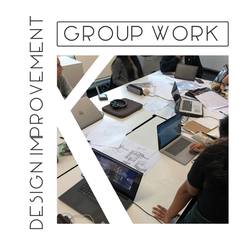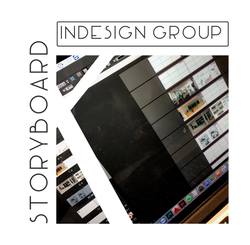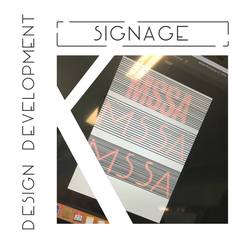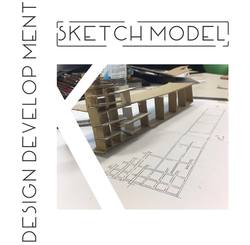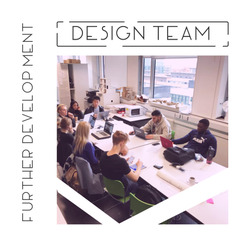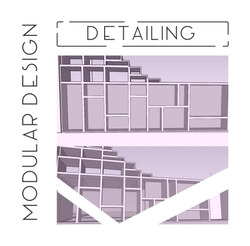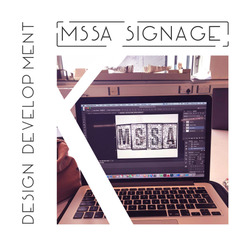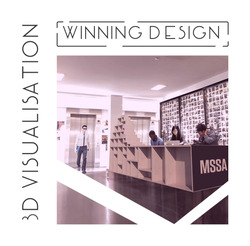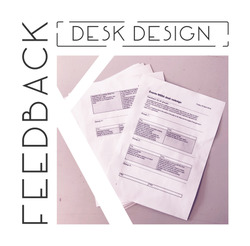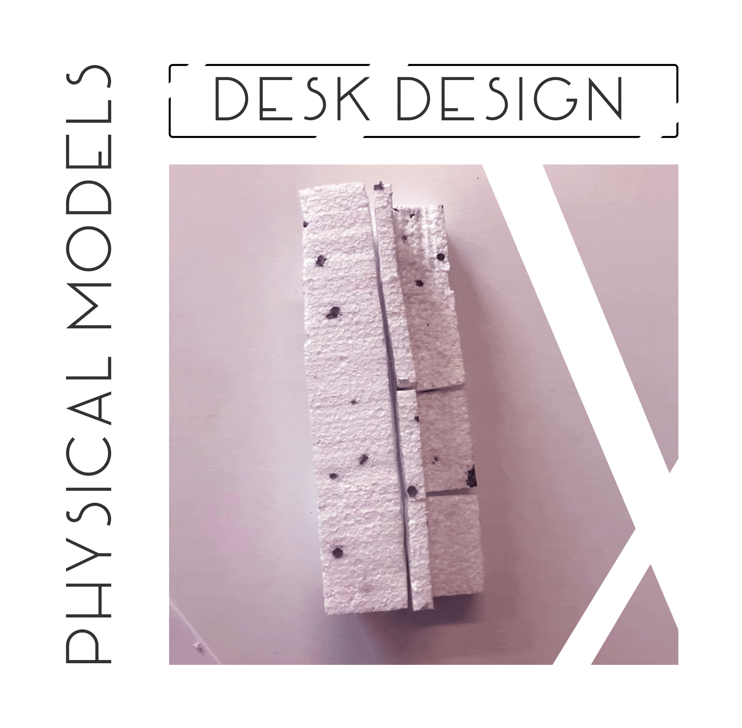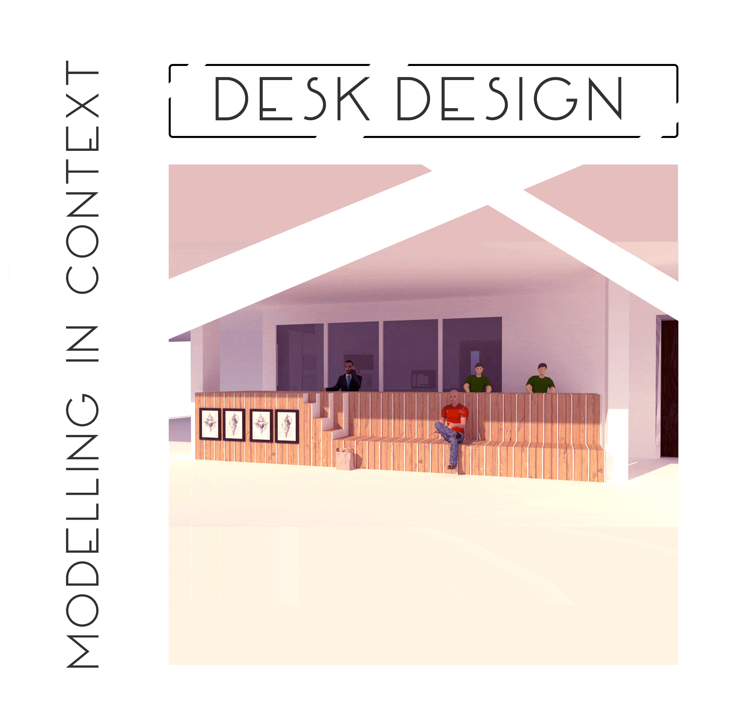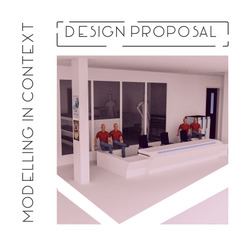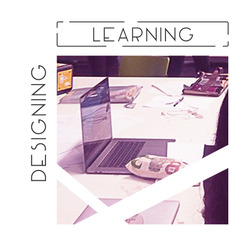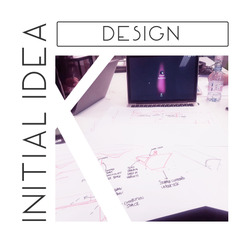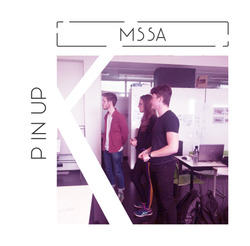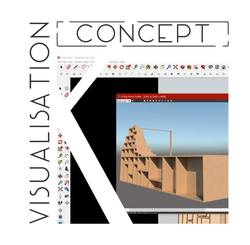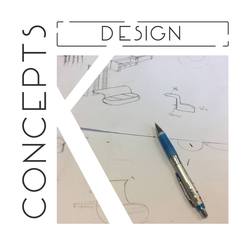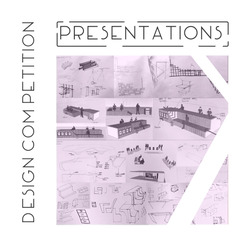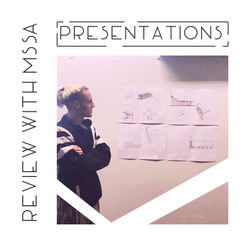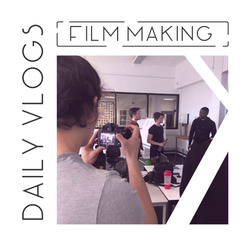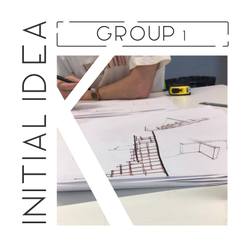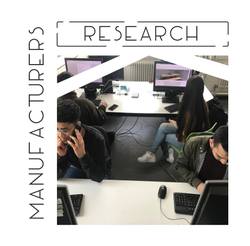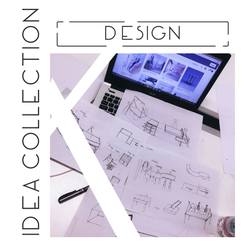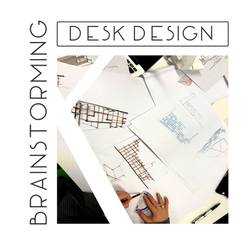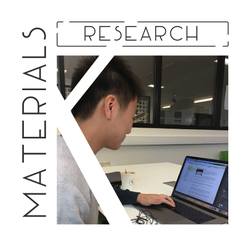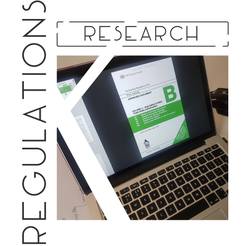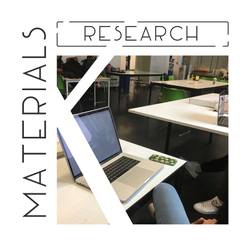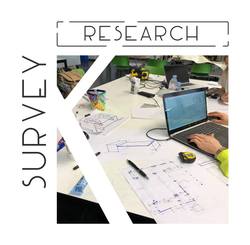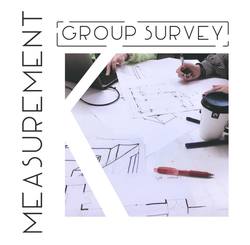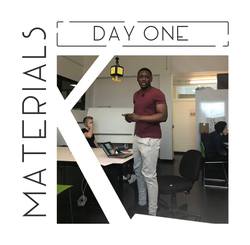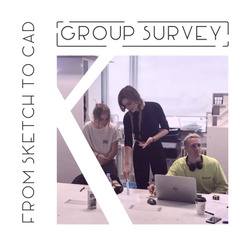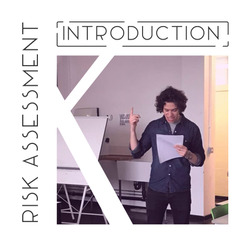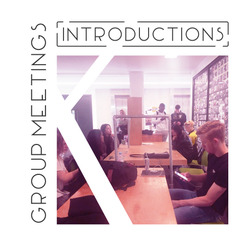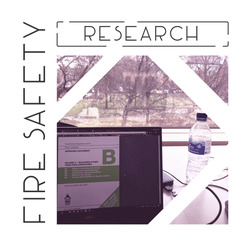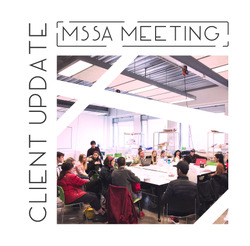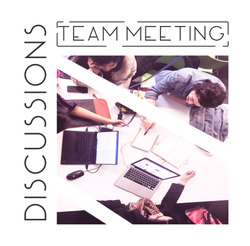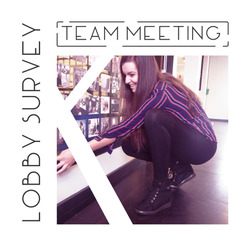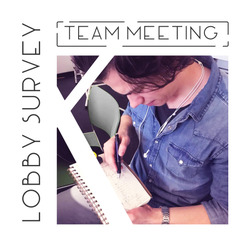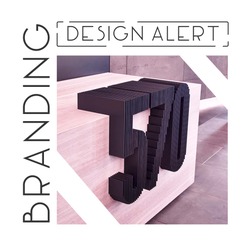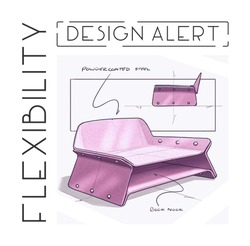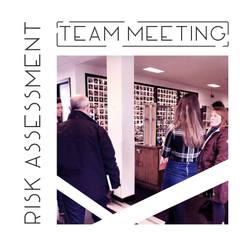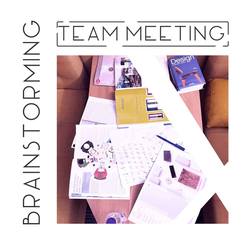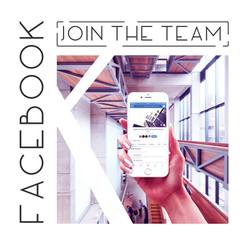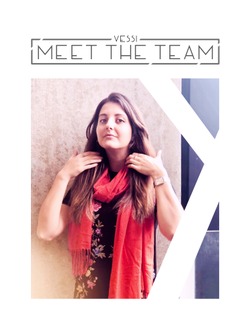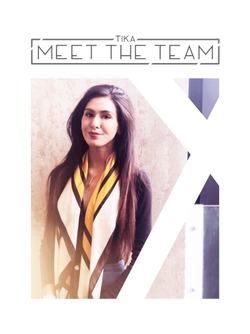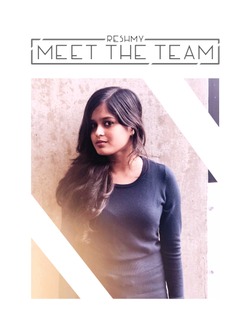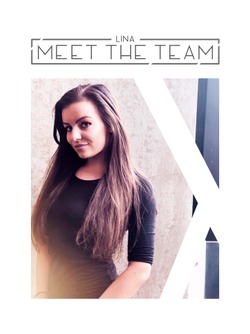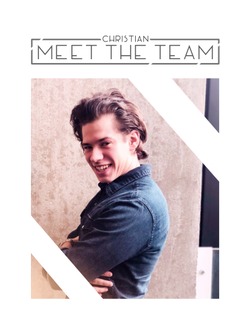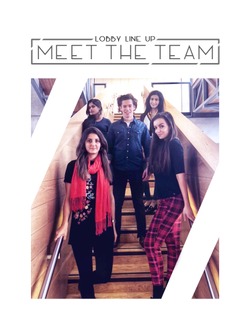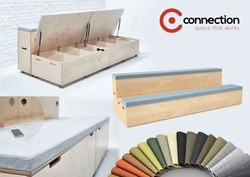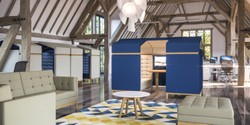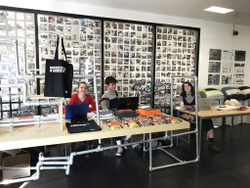DAY 10// ITS A WRAP! After a few final alterations we are ready with our final exhibition model, design proposal document and the events film. Iíd like to thank all BA students for their hard work and continuing engagement with all tasks they were given throughout the event. In the process we not only learned a lot, explored new ideas and solved numerous design problems but we also made friends and exchanged valuable skills between MA and MArch students. The successful completion of Lobby Line Up would have been impossible without your contributions, itís been a pleasure!
Posted 1 May 2018 15:04
DAY 10// After lunch I gathered all videos and added the new ones from this morning which I later edited for the draft film submission. It has been a long but also very productive day. This is the first time I have had to do film editing and it has been the most challenging part of events considering the short period of time I had to do it and the lack of experience using the software. I am proud and pleased with the final result but also looking forward to the feedback as there is always space for improvement.
Posted 1 May 2018 14:44
DAY 10// The final document has been finished and is ready to be sent to our client. Giorgiana Padurean was responsible for putting together a big part of the indesign document. She did an amazing job not only engaging with every task during the last two weeks but also going the extra mile and adding work to the document during her spare time. Her efforts didnít go unnoticed and have made a big contribution towards the successful completion of Lobby Line Up.
Posted 1 May 2018 12:17
DAY 10// Today we spent the morning finishing off the model and making sure itís perfect for the exhibition. Roland Burt did the final touches by applying a few layers of spraypaint and putting together the backwall and the graphics for the windows. Great effort from Roland throughout the whole event, his proactive approach is much appreciated!
Posted 1 May 2018 12:11
So happy with our final outputs. The BA students did such a good job. Final file is being put together tomorrow and we are officially done! What a great 2 weeks!
Posted 1 May 2018 00:15
DAY 09// Production of final visualisation consisted of fours stages. In the fourth and final stage, the team produced 3D rendered visualisations in context, fully displaying how the proposal will be used and how it will interact with people who pass through the site.
Posted 30 Apr 2018 16:03
DAY 09// Production of final visualisation consisted of four stages. The third stage was creating a photo collage from the 1:20 model of the winning proposal and the preferred wall graphics design. This stage required advanced photoshop skills and resulted in a transfer of valuable skills between BA1, BA2 and MArch students.
Posted 30 Apr 2018 16:01
DAY 09// Production of final visualisation consisted of fours stages. In the second stage, the team finalised their design for the printing rooms window display, through their design they have successfully managed to define the site!
Posted 30 Apr 2018 15:53
DAY 09// Production of final visualisation consisted of four stages. The first stage was adding details to the existing model in order to bring it to life and give a sense of scale. First and second year students produced small versions of books, leaflets and MSSA shirts that are usually being exhibited at the desk. The key is in the details, good job everyone!
Posted 30 Apr 2018 15:52
DAY 09 // Today the first year and second-year students have made tiny small scale T-shirts, bags and laptops to add context to the model. The model looks great with the context!!
Keep up the good work group!
Posted 30 Apr 2018 11:59
DAY 09 // Anna Bezulska // The GA drawings are almost in the completion stage. Final touches and contexts are added to the drawings today.
Great work Anna!
Posted 30 Apr 2018 11:46
DAY 09 // The physical model is looking great! The girls are adding final touches to the model to make it come alive, adding t-shirts and totes. Can't wait to show you the final result!
Posted 30 Apr 2018 11:18
DAY 09 // Final stages! We started the morning by reviewing what we have been up to last week. We went through the Indesign document and the visuals this morning, as well as reviewing the design, in order to make the relevant tweaks and amendments. The design is looking great!
Posted 30 Apr 2018 10:52
EVENTS FILM// It may be Sunday but we keep on working hard to make sure everything goes to plan. Today was dedicated to video editing and putting together the content we have gathered for our events film. Final touches tomorrow and we are ready for submission!
Posted 29 Apr 2018 23:19
DAY 08// Visualise, draw, make! Day 08 consisted of a lot of drawing, testing and refining which was then translated onto a 1:20 model of the proposal. All students took on board previous feedback from the client and fifth year students and through critical thinking managed to solve many design problems. Not being resistant to criticism is always a challenge but once you learn to take both positive and negative feedback on board you can reflect and design better, which is something all BA students learned during this event.
Posted 28 Apr 2018 23:57
Day 08// Felix Exton Smith // Michael Adebayo // Theo Ploutarhou // The group put together the final pieces of the plan, section and the 3D render this morning. The final pushes towards the final design!
Posted 27 Apr 2018 19:59
Day 8// Hailey Hao // The team split into two groups, One made the physical model and other made the visuals and drawings necessary for the final submission. Hailey put great effort in making the model accurately on the scale. Keep up the good work!
Posted 27 Apr 2018 17:51
Day 08// Charles Ho // The final Drawings are in the completion stage. The drawings with details and context were added for clear understanding to the client. Great work Charles!
Posted 27 Apr 2018 17:42
Day 8// So proud of our BA Y1 and Y2 students. The group managed to finish their GAs today and do a workshop 1:20 model! Still a bit of refinement to go but really good work for the last 8 days.
Posted 27 Apr 2018 17:40
DAY 8 // Even though both the MMU and UOM workshops were full and busy today, the First and Second years used the lobby to make their models with soft boards. Great work Group!
Posted 27 Apr 2018 13:07
DAY 07// FELIX EXTON-SMITH // Final touches were given to sketches, Visuals, and drawings to help the client understand the details and working on the proposal with respect to fire safety. Felix drew numerous sketches to explain the details. Good work Felix!
Posted 27 Apr 2018 12:34
Day 08// Michael Adebayo// The final iteration is coming together, in context and fully functional, the design is multi functional and modular! Great team effort!
Posted 27 Apr 2018 12:19
DAY 07// Giorgiana Padurean // Today the models were completed and everyone continued to make visuals, final plans necessary for making the final proposal. Everyone are working hard to complete the drawings. Keep up the great work!
Posted 26 Apr 2018 22:42
DAY 07// FELIX EXTON-SMITH // The key is in the details. We want to provide the client not only with standard GA drawings and visuals but also with detailed drawings of all modular elements and the proposed joints. Due to the location of our site near a fire escape route, one of the key requirements was to provide modular elements that could be rearranged and removed if needed. Felix explored different ways to achieve that through a number of sketches.
Posted 26 Apr 2018 13:20
DAY 07// Today we started with a design review on the modular elements, their design, function and the proposed detailing. Everyone are working hard on the final drawings and we are more than excited for the outcome.
Posted 26 Apr 2018 13:06
Day 6// Giorgiana Padurean// Discussions were going strong yesterday regarding the final design of the desk. Today the plan is to finalise and do GA drawings. They have come a long way since last week.
Posted 26 Apr 2018 09:34
Day 6// Sharanja De Zoysa, Giorgiana Padurean and Hailey Ho // Our all girls team were on Indesign putting our pitch for the MSSA. It's coming together with everyone's concept test models and contributions. Well done team!
Posted 26 Apr 2018 09:31
Day 5// Charles Ho// Charles was yesterday on signage proposal modelling as we want to incorporate the MSSA logo into our design. Keep an eye on the blog for its development.
Posted 25 Apr 2018 10:54
Day 5// Anna Bezulska// Model-making Tuesdays. The guys did great, had a day of discussions and then all of them made a test model incorporating some new ideas and points we made to contribute to the final design. Doing great, group 10!
Posted 25 Apr 2018 10:53
DAY 04 // After deciding on the winning proposal we had a group meeting where we listed down all design problems and had a discussion on how we could solve them. New groups were formed, each responsible for different design aspects. Everyone spent the day working within their group, to develop their skills, but also collaborating with all the other groups to ensure the design comes together seamlessly - a skill everyone will need in practice!
Posted 23 Apr 2018 13:02
DAY 04 // ANNA BEZULSKA // Anna was part of the group responsible for the detailing of the modular elements at the front of the desk. Her group experimented with sketches and test models which were later translated into 3D modelling softwares where the design was developed further.
Posted 23 Apr 2018 12:45
DAY 04 // GIORGIANA PADUREAN and CHARLES HO // After a group discussion on how to develop the chosen proposal, the 1st and 2nd years formed into teams of 2-3, and focused on different areas of the design. Giorgiana and Charles explored how the MSSA branding could be displayed on the existing windows behind the desk by using different coloured posters.
Posted 23 Apr 2018 12:39
DAY 04 // FELIX EXTON-SMITH // After reviewing all design proposals and the comments from the MSSA, we have decided to go ahead with the scheme by Group 1.
Posted 23 Apr 2018 12:28
DAY 04 // Following the presentations from Friday, we started off the day with going through the feedback received from the MSSA. We went through the points and started to develop the design further by taking into account the comments.
Posted 23 Apr 2018 12:19
DAY 03 // SEEHAM USMANI and NADIR MAHMOOD // A great way of presenting a concept design is physical modelling. This modular system works really well with being flexible for being utilised as a desk space or seating.
Posted 23 Apr 2018 12:16
DAY 03 // THEO PLOUTARHOU, SHARANJA DE ZOYSA & CHAN PUI CHARLES are the members of Group 3. They imressed us all with their 3D modelling skills and how quickly they applied the required changes after receiving feedback from the MSSA.
Posted 23 Apr 2018 12:10
ROLAND BUIT, YEUN LEE & MICHAEL ADEBAYOARE are the members of GROUP 2. Even after the day was over they continued working to develop their visual further. Good job group 2!
Posted 21 Apr 2018 08:37
LEARNING SOFTWARES!!
Day 3// Basics of softwares like Sketchup, Photoshop were thought to help them with the design process and the presentation skills. Everyone seemed enthusiastic to learn and use it to develop their proposals.
Posted 20 Apr 2018 21:09
INITIAL IDEA!!
MICHAEL ADEBAYO // Day 3 // Michael produced his initial design ideas in form of sketches and diagrams, which has helped his group to develop the proposal. Great work Michael!
Posted 20 Apr 2018 20:54
PIN UP!
Day 3// The first and second years presented their proposals in groups in front of MSSA. Every group has put in a lot of effort and it is seen in their proposals! Keep up the good work guys.
Posted 20 Apr 2018 20:31
FELIX EXTON-SMITH // DAY 03 // Felix did an amazing job today not only with his impressive presentation skills but also with his 3D modelling skills. He modelled his group's design proposal in Sketchup in a very short period of time which gave his group more time to work on the visuals in context.
Posted 20 Apr 2018 19:12
CHARLES HO // DAY 03 // Charles produced numerous sketches to develop his group's idea further. Great sketching skills, which were later used to develop 3D models using Sketchup.
Posted 20 Apr 2018 19:08
DAY 03// All groups took a very proactive approach and produced numerous sketches and models of their design proposals. Each group pinned their work up in the morning and was ready to present in front of the MSSA. The winning proposal will be chosen by the end of the day and announced on Monday morning. Great effort from all groups today, we are very impressed!
Posted 20 Apr 2018 18:58
DAY 03// Today all groups presented their design proposals in front of the MSSA. Winning proposal will be announced on Monday. The rest of the day was spent on software training after which students had the output of creating a visual of their proposal in context using 3D modelling softwares and Photoshop.
Posted 20 Apr 2018 18:46
DAY 03// We make sure each day is vlogged so that we can produce a short film at the end of our event.
Posted 20 Apr 2018 18:42
Day 2// Anna Bezulska // Group 1 produced a series of well developed iterations, derived from design influences from each member.
Posted 19 Apr 2018 13:17
Day 2// Mohammed Hamza // Group 4 finished their research from yesterday this morning and proceeded to develop thought out design proposals.
Posted 19 Apr 2018 13:14
Day 2// Hailey Hao // Competition Design by group 2 - Hailey! I am honestly so impressed with the ideas these students are giving us. It's unbelievable.
Posted 19 Apr 2018 13:11
Day 2// Girogiana Padurean // Competition design taking place today. Here is the work of Group 1 and their modular deisgn for the desk. Will be interesting to see who wins tomorrow. Great work guys!
Posted 19 Apr 2018 13:08
Day 1// Chun Pui Charles Ho // Roland Buit // Yeun Lee // group 2, Charles can be seen diligently gathering the needed information concerning fire resistant materials for the project.
Posted 19 Apr 2018 11:41
Day 1// Michael Adebayo // Roland Buit // Yeun Lee // are the members of group 2, they collated all the prevalent information concerning fire regulations for the specific site.
Posted 19 Apr 2018 11:31
Day 1// Sharanja De Zoysa // Chan Pui Charles // Theo Ploutarhou // are the members of group 3, together they researched fire resistant materials and made a list of viable options for the project.
Posted 19 Apr 2018 11:17
Day 1// GIORGIANA PADUREAN // Giorgiana is from Group 1 also and she and FELIX EXTON-SMITH from Y2 were both engaged with the 3D modelling of the existing site on sketch up after gathering all the site survey measurements.
Posted 19 Apr 2018 10:39
Day 1// ZITING HAO// We divided Y1 and Y2 BA into 4 groups yesterday. Hailey is from Group 1 and they did a wonderful accurate site survey of the Lobby space which was then converted into clean existing plans for the space.
Posted 19 Apr 2018 10:37
Day 1// THEO PLOUTARHOU Y2// We divided Y1 and Y2 BA into 2 groups and Theo's group (GROUP 3) had to research flammable materials and what we can or can not use in the design of the Desk Lobby Space.
Posted 19 Apr 2018 10:33
DAY 01// Students were divided in four different groups, each with different tasks for the day, ranging from surveying the space and producing drawings to research and contacting potential manufacturers.
Posted 18 Apr 2018 17:29
DAY 01 // After the event introduction and getting to know each other we proceeded with the risk assessment and made sure every student is aware of potential hazards.
Posted 18 Apr 2018 17:23
INTRODUCTIONS!!
Day 1// Meetings will the new groupmates from the first and second years. Introductions on fire safety and risk assessment was delivered. Events are finally getting started!!
Posted 18 Apr 2018 10:56
Hope everyone had a lovely Easter! Our group is doing some research into Part B today to get all the parameters sorted before we start the real design work. More research into fire safety is never too much! Not long left till Events start. :)
Posted 4 Apr 2018 16:01
It's the last day before the Easter holidays? Is everybody excited?
To keep you all updated, we met with our client, the MSSA, and took them through all the details of information and design we have been gathering the past few weeks. Safe to say - they are as excited as us for this collaboration and most importantly of getting a new active desk that is actually theirs as well as meeting the rest of the team ( our BA additions).
P.S. It's amazing how much they are involved in while working through their BA studies.
Posted 23 Mar 2018 11:59
Nothing says discussions better than a Thursday session exploring the parameters and dimensions of our site and the future design of the MSSA desk. We've got a great session plan for the BA students and we can't wait to show them what we've prepared!
Posted 22 Mar 2018 10:20
LOBBY SURVEY!
Today we spent the evening surveying the site and after surveying, we had discussions regarding the risk assessments and made amendments to it.
Posted 20 Mar 2018 22:46
After discussing the fire regulations and establishing the parameters for our proposal we conducted a site survey.
Posted 20 Mar 2018 17:25
DESIGN ALERT!
The team have been looking at branding ideas for the desk space. We've been thinking of making it a statement piece by being creative with the material, and implementing it into the desk itself - it's a change from your usual stickers and badges.
Posted 20 Mar 2018 14:26
DESIGN ALERT!
We've been looking at flexible and efficient storage spaces for the MSSA desk, as well as the materiality. Take a look here where there's an idea of integrating a book nook into the seating. We're thinking about attaching wheels to the underside so it's also easier to transport away from the space.
Posted 20 Mar 2018 14:01
SPATIAL ASSESSMENT
Today the team met with Louise Neilson and George Allison to discuss fire regulations and to establish the parameters for the events proposal.
We are designing in accordance to health and safety and fire regulations to ensure that only the design will be "fire".
Posted 14 Mar 2018 15:10
Today we spent the morning discussing various design opportunities incorporating modular and flexible design spaces. This allowed us to revisit both the brief and the risk assessment and finalise them.
Posted 14 Mar 2018 15:00
We all love a bit of social media. Join our FACEBOOK page to get all the scoop and information about our group's progress into the making of the MSSA desk. SNAP it, POST it, MAKE it!
Posted 14 Mar 2018 13:04
MEET THE TEAM!
Name: Vessi
Atelier: CPU
Experience: Studied at MSA for undergrad and works at TP Bennett.
Greatest achievement: Becoming vegan.
Future goal: Visit every capital city in the world!
Posted 14 Mar 2018 12:18
MEET THE TEAM!
Name: Tika
Atelier: CPU
Experience: Studied at Liverpool John Moores University for undergrad and spent two years in practice.
Greatest achievement: Completing Tough Mudder.
Future goal: To go alpaca walking!
Posted 14 Mar 2018 12:17
MEET THE TEAM!
Name: Reshmy
Atelier: IS
Experience: Worked at X Architects in Dubai
Future goal: To eat as much as she wants and to never get fat!
Posted 14 Mar 2018 12:17
MEET THE TEAM!
Name: Lina
Atelier: CPU
Experience: Worked at ADP Architecture on large-scale education projects.
Greatest achievement: Can lift the MSSA desk on her own.
Future goal: Set up her own practice where everyone would be on a four day week 11-6!
Posted 14 Mar 2018 12:17
MEET THE TEAM!
Name: Christian
Atelier: CPU
Experience: Worked at Sweco and A-Sidan.
Greatest achievement: Being a cowboy.
Future goal: To ride off in to the sunset!
Posted 14 Mar 2018 12:17
MEET THE TEAM!
We are Group 10, Lobby Line Up! We are planning to redevelop the MSSA desk on the sixth floor! We come from various backgrounds and will use our skills and experience to create a engaging space for the MSSA and you!
Weíre excited to work with you all!
Posted 14 Mar 2018 12:16
Design Alert: This week we chose to represent a piece by Connection furniture, more specifically their straight modular platform seating. Their approach to this piece is to allow more seating space for groups as well as modular storage. It's easy to built, interactive and adapts to your needs whether it is to store more MSSA tshirts and totes or have an MSSA meeting. Remember, this is an inspirational piece of furniture.
Posted 4 Mar 2018 12:10
Design Alert: Frovi furniture did a little presentation to us about their current furniture used in offices and educational centres. Their approach to this piece ( the JIG Shed) can be something inspirational. Creating an interactive, adaptive and foldable piece of furniture that defines the space of the MSSA. Remember, this is an inspirational piece, we are trying to create something open to the public and engaging yourself and future students.
Posted 23 Feb 2018 12:47
Go down to 6th floor to visit the current MSSA desk and get a few ideas about the future design of it. We can't wait to share our ideas and make this a statement piece for the 6th floor and the MSSA, so that they can finally present their amazing goodies to all of you guys. Remember that taking part in this event will leave an impact not only on the MSSA society but the look of the school.
Posted 23 Feb 2018 12:40
