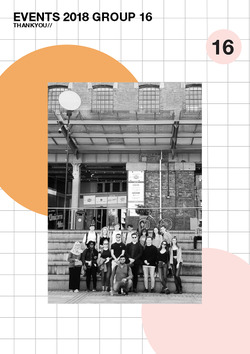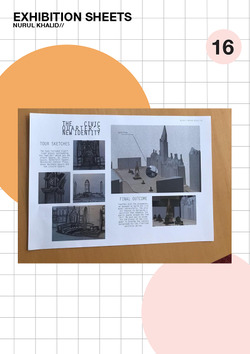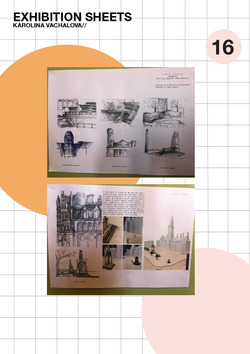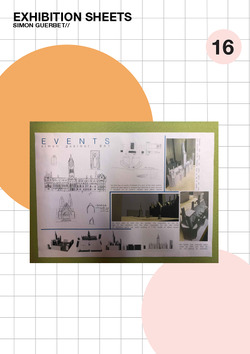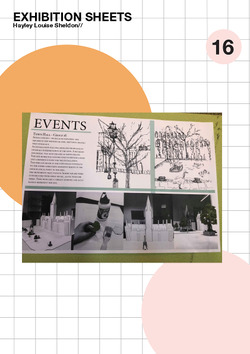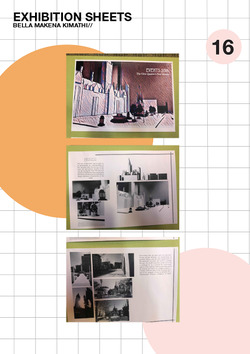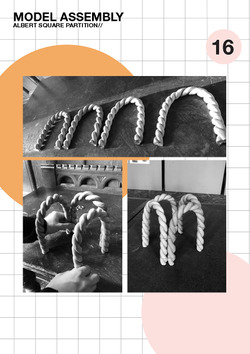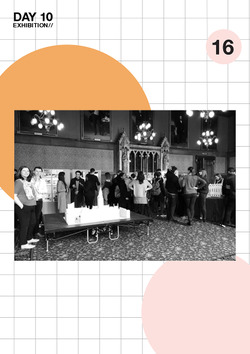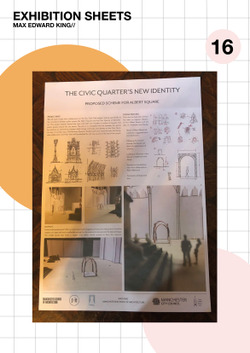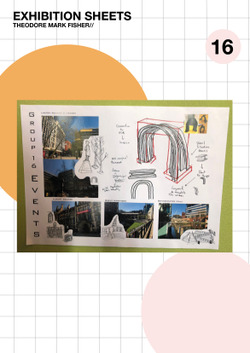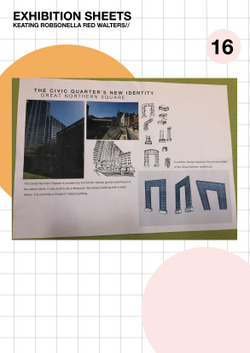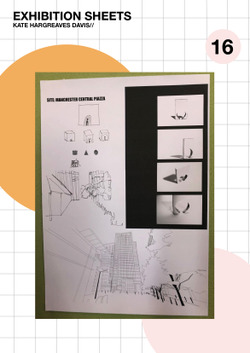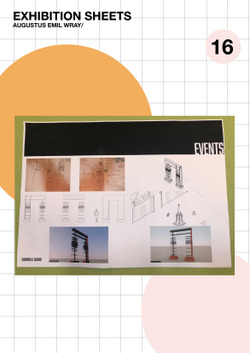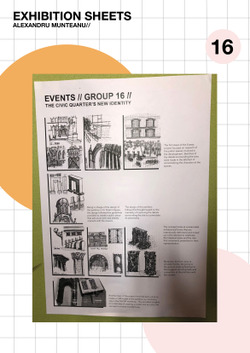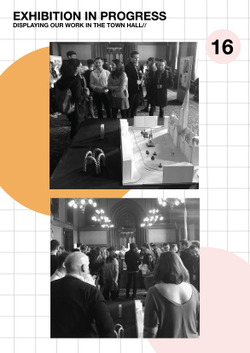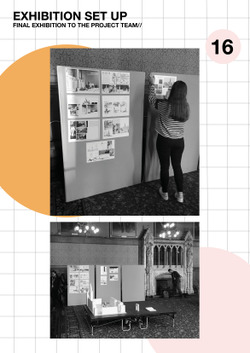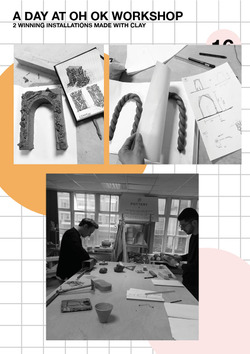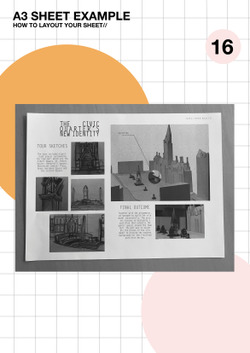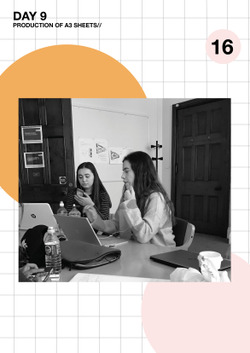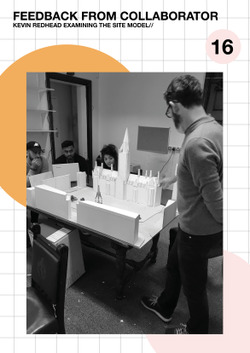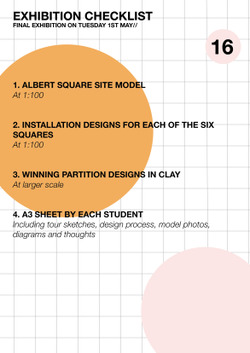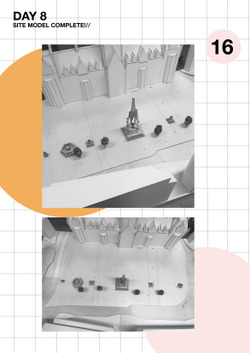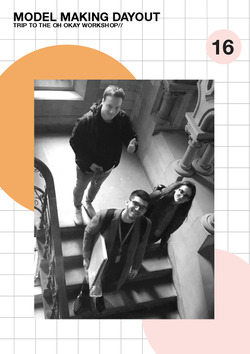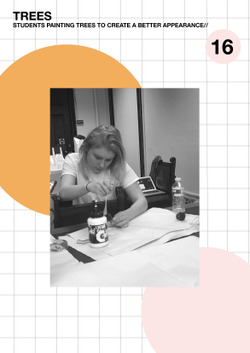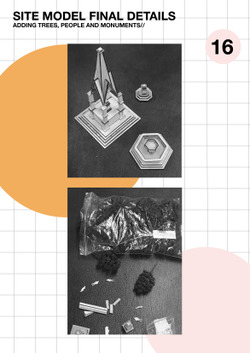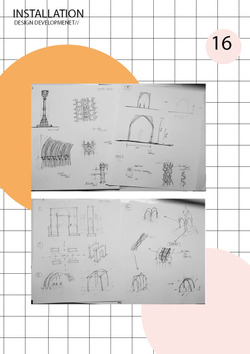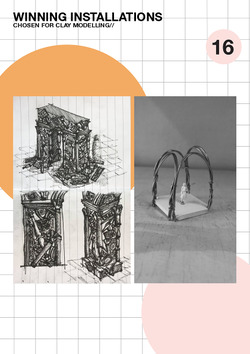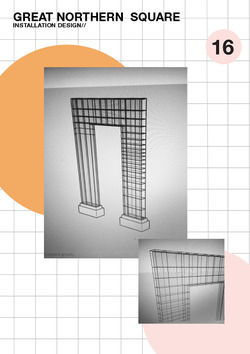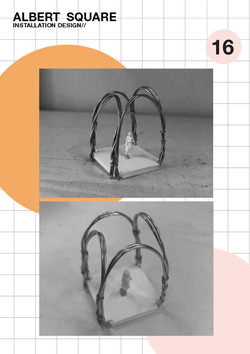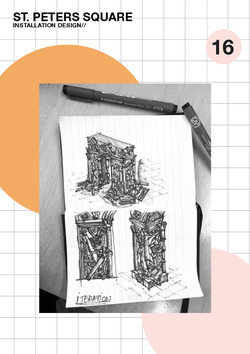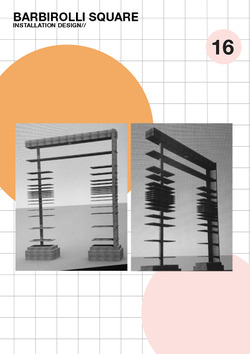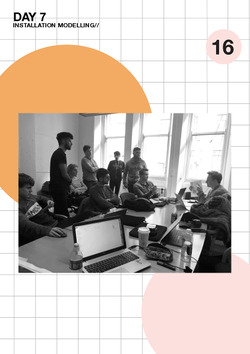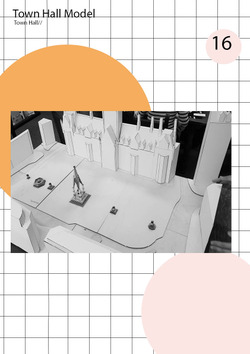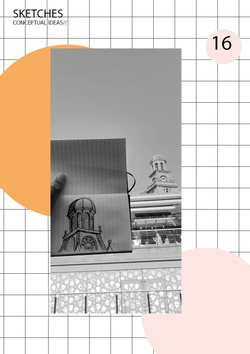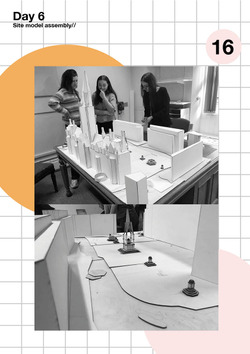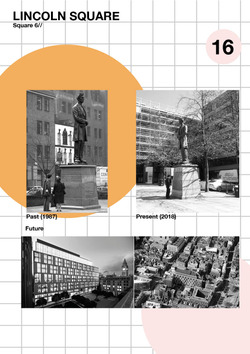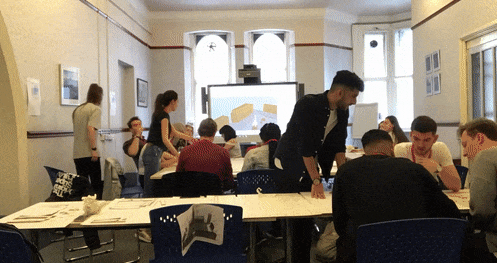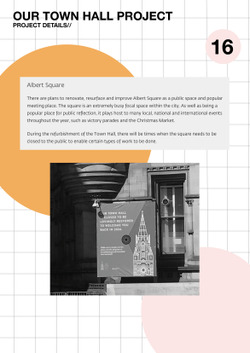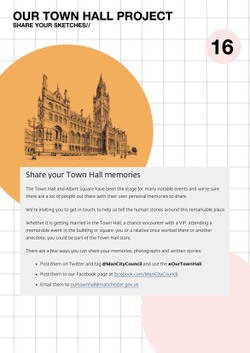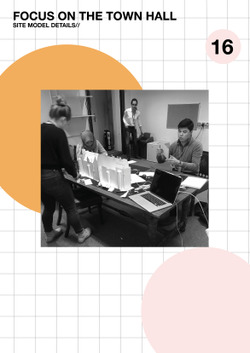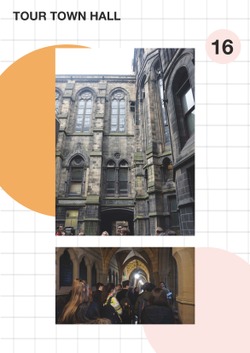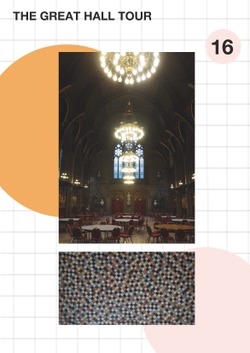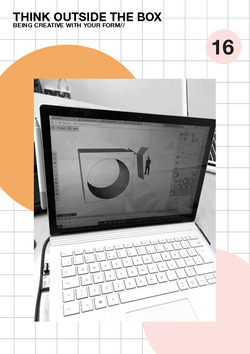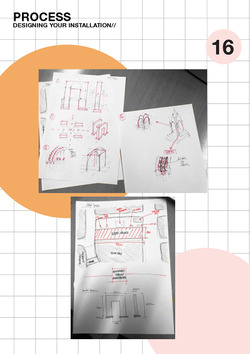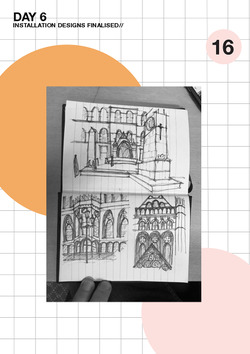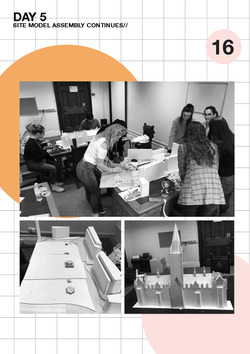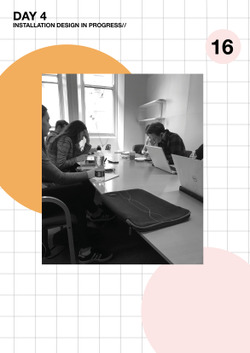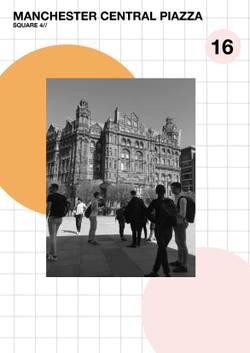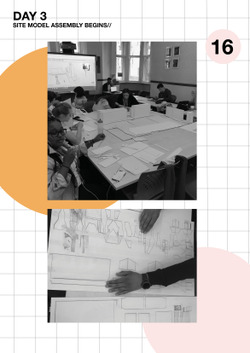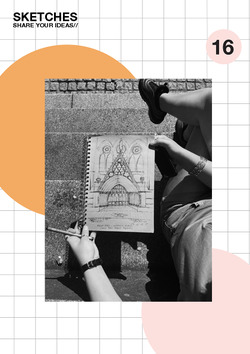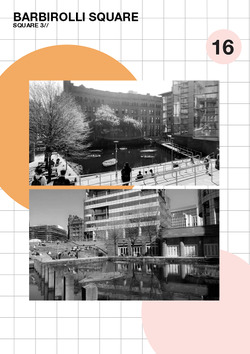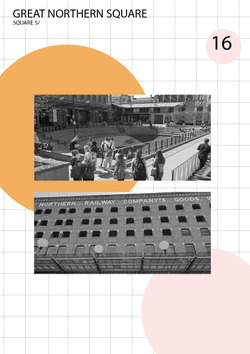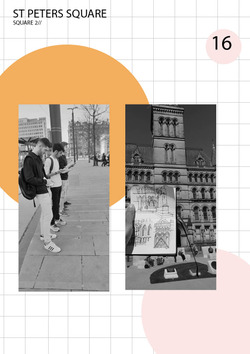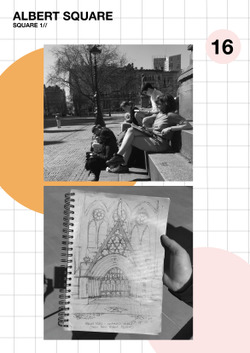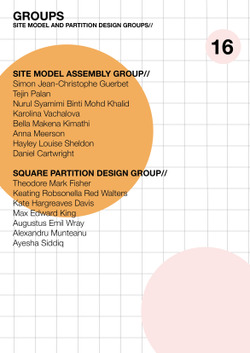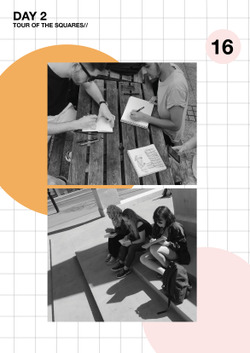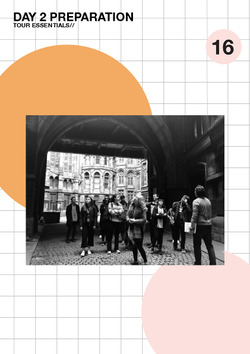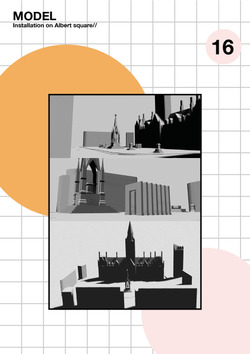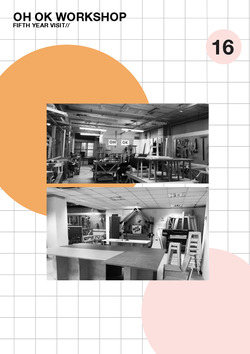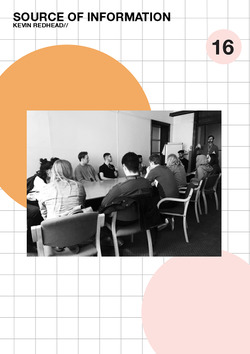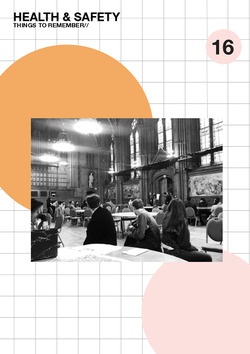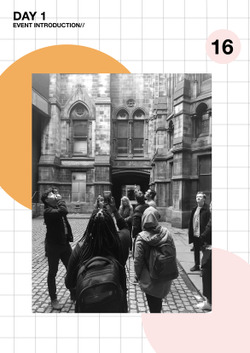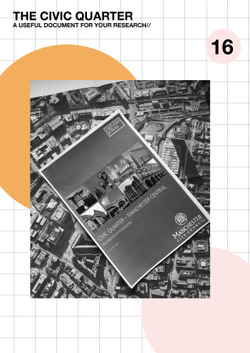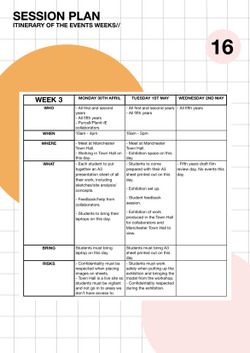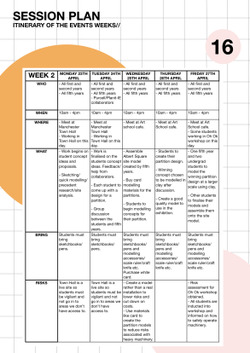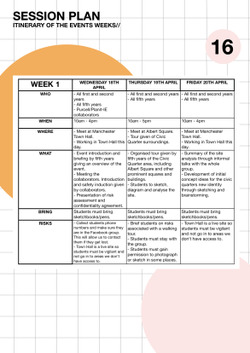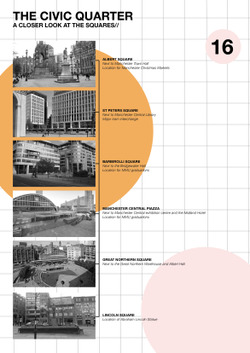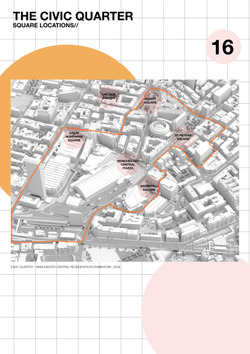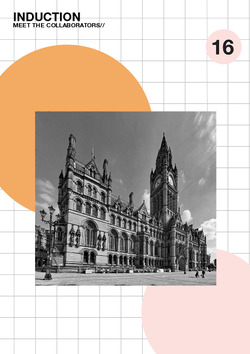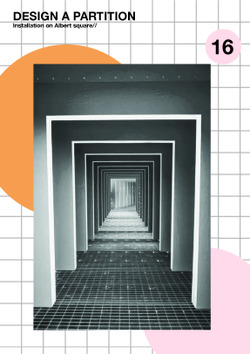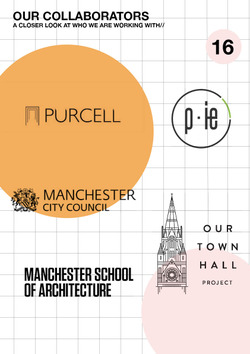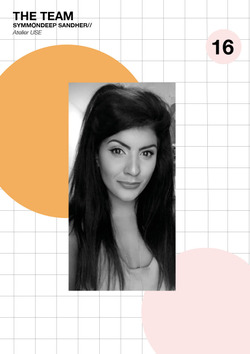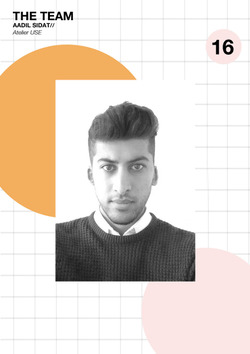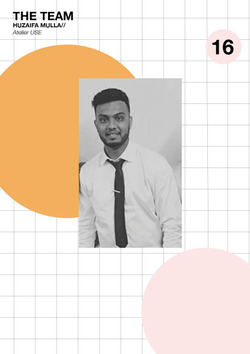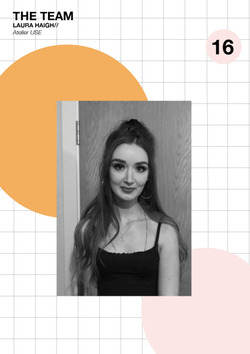We would like to thank the entire group for their hard work and enthusiasm throughout the events programme. We saw some beautiful sketches and great model making and design skills. We hope that you have gained something from this experience and enjoyed your time as much as we did! :)
Group 16 The Civic Quarter's New Identity
Agenda// We will work closely with collaborators on the Our Town Hall project, looking specifically at the connection between public spaces like Albert Square and the Civic Quarter of Manchester. This project extends beyond the town hall itself and includes a number of squares and public spaces around the city centre. The aim is to strengthen the link between the spaces by creating an overarching concept which brings continuity and identity to the Civic Quarter area in a similar way to the Northern Quarter. Students will work inside the town hall alongside collaborators and their work will be exhibited by the city council at the end of the project. // Download Poster
Laura H // Symmondeep S // Natalie L // Huzaifa M // Aadil S
We would like to thank the entire group for their hard work and enthusiasm throughout the events programme. We saw some beautiful sketches and great model making and design skills. We hope that you have gained something from this experience and enjoyed your time as much as we did! :)
The model of the proposed partition for Albert Square was assembled ready for display alongside the other winning partition of St. Peters Square in the exhibition.
Today was the day of our final exhibition where the students were able to display all the work they had produced over the course of the events programme. The morning was spent setting up our exhibition space in the Town Hallís reception room alongside two other events groups. The exhibition itself took place between 1-3pm and attracted a total of around 100 guests. The guests consisted of the students from all three events groups as well as the Our Town Hall project team and a number of other members of the Town Hall and Purcell Architects. The afternoon gave the students the opportunity to share their ideas with and get feedback from architects, landscape architects and other members of the Town Hall team. Overall the day was a great success and an excellent end to the events programme.
The exhibition in the Town Hall ran from 1 until 3 on the final day of our event. It was attended by members of the project team as well as all students from the three events groups. We discussed our events programme with the staff members who expressed great interest in our proposals for the Civic Quarters new identity. The students received feedback from the collaborators on their designs. This was a good opportunity to see the work from other events groups and discuss our experiences.
Our final exhibition in the Town Hall was set up alongside the two other groups working on the Our Town Hall project. The exhibition was held in the ornate reception room overlooking Albert Square. We displayed our site model complete with partition designs, two large scale clay models of the winning partitions and an A3 sheet from each student. Students were required to help with the set up of the exhibition.
This is an example of an A3 sheet summarising the events experience from one student. The sheet can be simple but should be well presented and should include a variety of media including sketches, site photos and model photos.
On the final day before the exhibition, we instructed the students to finalise their A3 sheets. These sheets culminate the work from events, including sketches, photos and experiences. The work will be displayed alongside the models in the exhibition in the Town Hall. The students can also place these sheets into their portfolio. Please come prepared with your A3 sheets printed out tomorrow!
Today our collaborator Kevin came along to have a look at the work produced by the group so far. He praised the accuracy of our site model and stated that he was very impressed with the quality of work. We are likely to donate the site model to the project team after our exhibition in university.
On Tuesday next week will hold an exhibition in the Town Hall in which we will display the following outputs. Other groups working on the Town Hall project will also exhibit their event outputs. This exhibition is not open to the public due to the confidential nature of the project. It will be attended by events groups working on the Town Hall project and the collaborators. It is a chance to celebrate and explore the work produced during the events programme.
The site model is complete! Great work guys. We will add the partitions to the model once they are all complete. The students also started producing their A3 sheets which will compile their sketches, photos and experiences from the events project together. The students can then use these in their portfolios. Two students went to the Oh Ok workshop today to create a large scale version of their partition concept in clay.
The winning partition designers look very excited this morning as they accompany Natalie to the OH OKAY workshop! They will spend the day producing larger scale clay models of their partitions to be presented in our exhibition on Tuesday. This is a great opportunity for Max and Alex to develop their model making skills as they learn how to use new modelling techniques under the supervision of a skilled potter and ceramicist.
Students used their initiative to paint the trees with white paint to create a better appearance. The model assembly group have shown great enthusiasm throughout the process, always thinking of extra things to add and clever ways to do things.
We used this print out of the 3D model as a guide for the students to follow in the model making process. Each contextual building was labelled and assigned to a student. This made the process easier and gave the students something to work from.
This design was inspired by the circular elements on the square, such as the Manchester Central Convention Complex building.
In order to make the site model as detailed as possible in the short time available, we decided to model the Albert Square monuments. Hundreds of tiny laser cut pieces were assembled by the students who followed a 3D computer model. These monuments are a key part of Albert Square's heritage and character. We also added scale trees and people to the model.
Congratulations to Alex and Max who's partition designs for St. Peters Square and Albert square were chosen this afternoon to be modelled in the OH OKAY workshop tomorrow! The partitions will be modelled from clay at a larger scale to be shown alongside the main model in our exhibition on Tuesday.
However, you will all get the opportunity to model your partition at a larger scale to show off your designs in the exhibition so don't forget to bring the materials you will be needing with you tomorrow. We saw some excellent designs today guys, keep up the good work!
This partition has been designed to represent the Great Northern Square.
The final design proposal for the Albert square partition.
The intricate design of this partition incorporates the many different ornaments and shapes visible on the square.
This partition design was inspired by the varying height levels of the square.
Design options for the Lincoln square partition.
Today a lot of progress was made with all of the models. The site model is almost complete with the exception of the base which will be added tomorrow. Some of the installations were also modelled at 1:100 scale. The installation designs for each square were then presented to the whole group before a vote was taken to decide on the winning partition.
Today we had a productive day and we were really happy to see the site model coming together! Tomorrow and on Friday we will be adding final touches to the site model.
The historical picture on the post is taken from the following website where information about the history of the statue complement beautiful images of the square.
https://manchesterarchiveplus.wordpress.com/2013/02/22/abraham-lincoln-and-manchester/
http://manchesterhistory.net/manchester/statues/lincoln.html
The future picture is taken from the following website:
http://www.m3fx.com/mobile/projects/brazennose-house-lincoln-square-manchester In this website you can look into the future plans of development of the square and it's surrounding context.
For more information or queries please contact the 5th years
The team starting to model the town hall and albert square at 1:100. With hundreds of pieces we will have to work together to get this done.
Plans for the Albert Square regeneration are roughly explained in this statement from Manchester City Council. Check out the plans at: http://www.manchester.gov.uk/info/500323/town_hall/7297/town_hall_transformation/1
Manchester City Council are asking for people to share their memories of the Town Hall and Albert Square. Perhaps you can share your sketches from the tour and experiences from the event!
In order to fully display the character of Albert Square on our 1:100 site model, we decided to model the Town Hall in greater detail. We laser cut windows, spires and columns to attach to the facade. The character, atmosphere and appearance of a square is defined heavily by the buildings which form the square. These key buildings are just as important as the landscaping of the square. Three first year students put in some great work to get this building model finished, using their own initiative to solve problems. They used hand cut extra pieces to support the structure. Good job guys.
Meet Team 16 whilst we do some quick ice breakers before we get stuck in to the next two weeks of working together.
We also started to look into any interesting details such as the beautiful mosaics above, this will later help student in the coming project.
This is a great example of one students work who has taken the installation brief and altered the actual form of the partition in a way to suit the specific square she is designing for. Remember the template we have provided is just a guide of dimensions so it's great to think outside the box with your structure as long as the dimensions allow for people to walk through it.
You have all shown some great design process today! Here is a good example of how you can take certain elements which interest you from within your square and then develop them into a design to suit the installation brief.
Progress was made today on the partitions with the installation group finalising their designs for each square. Tomorrow you will be making your 1:100 installation models to go onto the site model, which was also completed today. Please bring with you any equipment and materials you will be needing in order to produce your models. It would be nice to use the partitions as a way to bring more colour into the model and the square so think of some creative ways to do this. Remember you can chose your own materials for the installation so try to make it stand out! Looking forward to seeing the final versions tomorrow!
Today everyone worked collectively on the site model which is coming along nicely. The model of the Town Hall is almost complete along with the monuments in the square itself. Tomorrow we will go back to working in two groups with the installation group finalising their partition designs.
Today we split into two groups so that we could begin work on the partition designs whilst also continuing with the site model. After assigning six students to a square at random, some good initial concepts have been developed. The site model is coming along nicely. Tomorrow we continue with concept design and site modelling in our room in the Town Hall.
Progress was made today on the Albert Square site model. This will be used to display our installation design at 1:100 scale. It will demonstrate an installation proposal which could later be rolled out in each of the six squares. This would create a real link between the squares are their varying characteristics. Working inside the Town Hall today, we managed to get the majority of the context assembled! Good job guys. On Monday we will continue with the model and begin the square partition design process.
You all produced some great sketches today! Please remember to scan these in and post them on the Facebook page. It will be really useful for those designing the partitions to see what key elements and details from each square stood out to other members of the group.
https://www.facebook.com/groups/1202850366518995/?ref=bookmarks
Tour number 3 offers a more peaceful environment than the areas surrounding the Town Hall. This is largely due to the tranquillity of the water and the fact that the square is situated below ground level. The lake, along with the wildlife inhabiting it, are key features which set this square apart from the other five squares we visited today. This is something you may want to highlight and emphasise within the design of the Barbirolli Square partition.
Tour Number 5 one of Manchesterís most popular leisure and shopping destinations, the Great Northern is also the iconic epicentre of the cityís world-famous industrial heritage.
Tour Number 2 surrounded by public entities links to the tram and the town centre. It has an amazing public space to socialise and embrace the beautiful features that the Town Hall has on offer. Students sketching key elements that could be used when designing there instillation.
Tour number 1 was the epicentre for our project. Albert square is flanked by the imposing Town Hall and has numerous monuments and statues. It has interesting features such as detailed paving patterns and a water fountain. It is a large and well used square, especially on warm days like today. We will display our installation on a model of Albert Square so it is of great importance in our project!
Here is a reminder of the groups for tomorrow. Students who are working on the partition designs will be allocated a square tomorrow at random. Students working on the site model will begin the task of assembling.
Model group lead: Natalie
Partition group lead: Laura
We hope you had an enjoyable experience on our guided tour of the six squares we will be working on during this project. This inspiration will form the basis for your partition designs. We saw some great sketches! The excellent weather made for a great but tiring day. Tomorrow we begin work on the concept design and site model assembly.
As with the tour of the Town Hall today, tomorrows tour will be sure to give you a lot of inspiration and information which you will no doubt want to capture and record to use later in the events programme. So don't forget to bring your essential tour items: sketchbooks, pens, a camera and anything else that you think will help you better document the character of the outdoor spaces you will be visiting.
We are all looking forward to tomorrow's tour and will be meeting you at the monument in Albert Square at 10am to begin!
Some images from our visit to the OH OK workshop this afternoon. The workshop will be used by the winning partition designers who will then be able to create their partition at a larger scale using clay. Along with one of the fifth years you will also get the opportunity to work with and get tips from one of the OH OK members who is a highly skilled ceramicist and potter. This is a great opportunity to develop your model making skills!
Don't forget to take advantage of Kevin's extensive knowledge of the Civic Quarter area. As he mentioned today, he has previously worked on each of the square's that you will be visiting on tomorrows tour. Therefore, the information he has already gathered on the history and the character of the areas will be a great help to you when coming up with your own designs for the partitions.
As you know from today's talk, the Town Hall has a very precise health and safety strategy which we must all follow during the Events programme. We know there was a lot to take in today, so here's a reminder of a few main points to bare in mind while working within the Town Hall throughout the two week:
- You must sign in and out everyday at the main reception where you will be given your visitor lanyards which should be worn at all times while inside the building.
- The building is a live site and therefore it is important to stick to the areas you are permitted to use and not to wonder off into restricted parts of the building.
- It is important to be respectful to those working within the building, such as the coroner, who requires noise levels to remain at a minimum around the areas they are situated in (rooms 310 & 311 near the reception desk).
- If you would like to smoke the Town Hall requests that you do this away from the perimeter of the building, preferably in Albert Square.
If we all stick to these requests we can ensure that everyone can enjoy their time working within the Town Hall with minimum risk to themselves and the other group members!
We hope you enjoyed the first day of the programme and are feeling clear on what is involved in event 16. Hopefully the short tour of the Town Hall gave you an idea of the amazing settings we will be working in during the event. Thank you for being patient while we ran through risk assessments/town hall protocol/confidentiality agreements earlier. Don't forget to wear your lanyards and sign in and out each day. See you all tomorrow at 10am in Albert Square for our walking tour of the squares!
Check out this document from Manchester City Council which outlines the building and landscape proposals for the Civic Quarter Regeneration. The scheme we are involved in is a wide reaching proposal which aims to rejuvenate Manchesters Civic core. Manchester is an exciting city to live in at the moment with many exciting new developments.
http://www.manchester.gov.uk/downloads/download/3584/civic_quarter_-_manchester_central_regeneration_framework
The programme for the events weeks is finalised! These are the planned activities we will be undertaking over the course of the three weeks. It also includes times and locations you need to know about.
The programme for the events weeks is finalised! These are the planned activities we will be undertaking over the course of the three weeks. It includes times and locations you need to know about.
The programme for the events weeks is finalised! These are the planned activities we will be undertaking over the course of the three weeks. It includes times and locations you need to know about.
This post gives a very brief overview of the squares (we want you to do the analysis!) Familiarise yourselves with the squares. You may have visited some of them before. The order shows the route that we will take on the walking tour.
This map shows the locations of the key squares which we will be working in during the event. The orange line indicates the Civic Quarter boundary. As illustrated here, the squares are all linked together and are very closely connected. Each square has a different character and is framed by various key buildings, many of which are historically listed. We will visit each square during our walking tour on Thursday 19th April. Your tasks will be to identify any connections or important characteristics within the squares and the civic quarter as a whole. Don't forget your sketchbooks for sketching, notes and diagramming!
Don't forget to attend the induction on Wednesday 18th April at 10am. This will be given by the client team at the Town Hall. It's a great start to the events programme and a chance to meet the whole team who you will be working with. We look forward to seeing you all there!
MANCHESTER TOWN HALL// Project
ĎOur Town Hallí project is the current scheme underway which aims to safeguard and repair the existing Town Hall and Albert Square. The scheme hopes to boost public access and ensure that the building and square continues to play a role as the heart of the city.
PURCELL// Architects
Heritage architects who are currently working on the town hall
PLANIT-IE// Landscape Architects
Currently working on the landscape for Gary Nevilleís St Michaels skyscraper scheme
MANCHESTER CITY COUNCIL// Client
We will be working alongside these collaborators who will provide us with key information and guidance from their own research into Albert Square and the project. This will be a good opportunity to meet with architects and landscape architects and get an insight into how they work collectively on one project.
NAME// Symmon Sandher
FROM// Solihull
GRADUATED// University of Manchester 2016
EXPERIENCE// Bluesky Design Services
ATELIER// USE
BIO AND INTERESTS// Hi guys! Iím Symmon and I have been a student at MSA since I started my undergrad in 2013. I then completed my year in practice at Bluesky Design Services in Stockport. My experience focused on the educational industry, being involved in a number of school, sixth form college and university projects. Aside from architecture, one of my main interests is art and I particularly enjoy portrait drawing. Iím really looking forward to getting to know you all and working together during the events weeks.
NAME// Aadil Sidat
FROM// Blackburn, UK
GRADUATED// UCLAN
EXPERIENCE// Glenn Howells Architects
ATELIER// Use
BIO AND INTERESTS// Hi all, My name is Aadil Sidat but just call me Adz. I did my undergraduate at UCLAN and moved on to work in Birmingham at Glenn Howells Architects working with the English National Ballet. I then took a year out to travel and work in graphic design. Currently I am in USE but spent some time with CPU. I'm interested in a variety of activities and I look forward to meeting you and having a great time in the 2 weeks.
NAME// Huzaifa Mulla
FROM// Leicester
GRADUATED// De Monfort University (2016)
EXPERIENCE// HN Concepts
ATELIER// USE
BIO AND INTERESTS// Hi Guys! Just a little bit about myself: Completed my undergrad at De Montfort University moved to Manchester at the start of the year, I love to travel been to fair amount of places. I have worked more on residential projects, extensions, new builds etc. I am particularly interested in Kinetic architecture and adaptable design especially in a world where everything is changing. I cant wait to meet you all and learn about you as well. See you soon!!!
NAME// Laura Haigh
FROM// Leeds, UK
GRADUATED// University of Manchester 2016
EXPERIENCE// CAD Architecture
ATELIER// Use
BIO AND INTERESTS// Hi! I now work part time at my year out practice which gives me good experience while completing my masters degree. My interests outside architecture include graphic design, fashion and music. I particularly like Modernism and my favourite building is the Barcelona Pavilion by Mies Van Der Rohe. I look forward to meeting you all!
