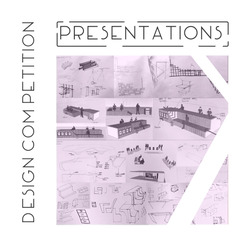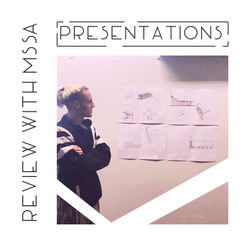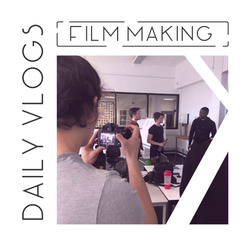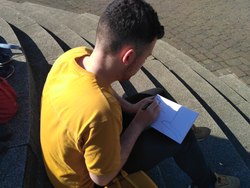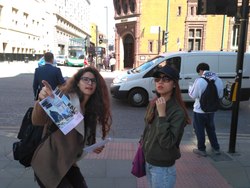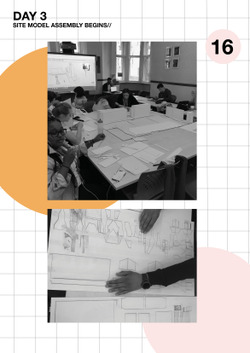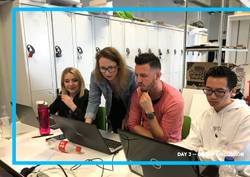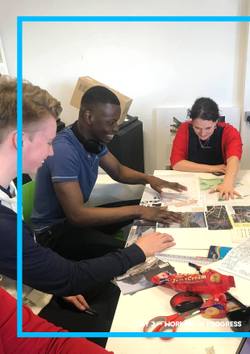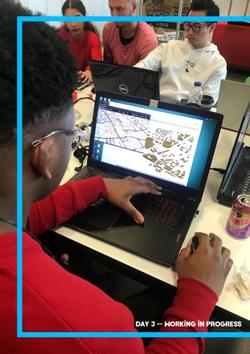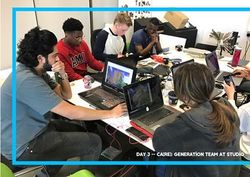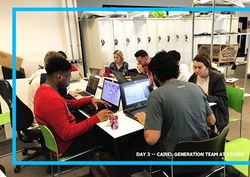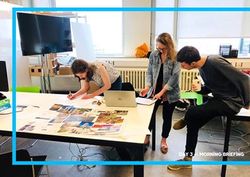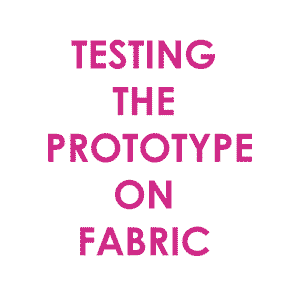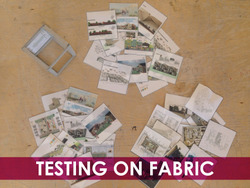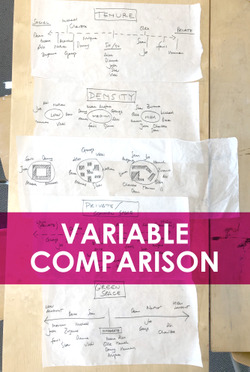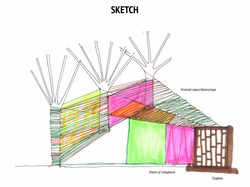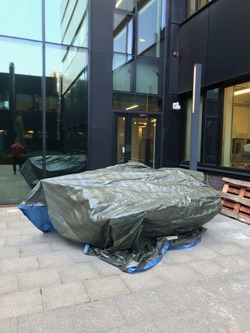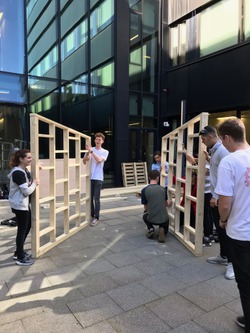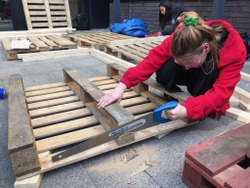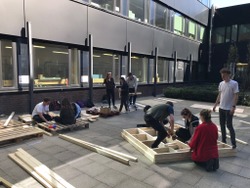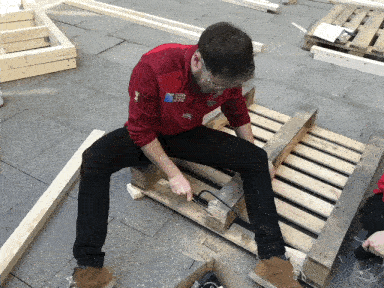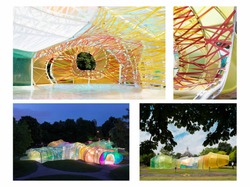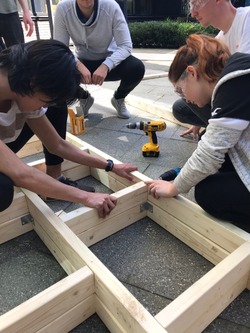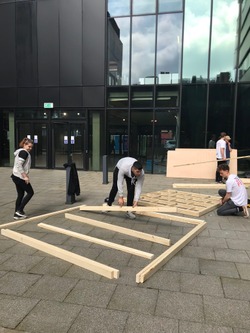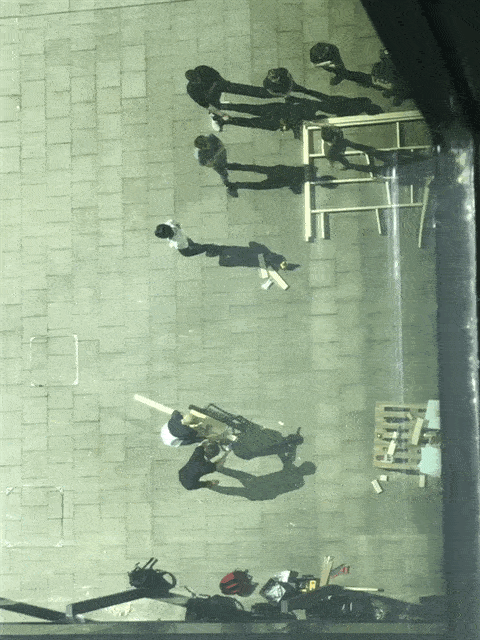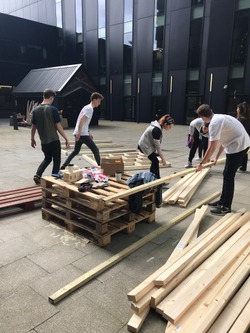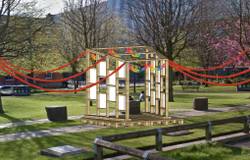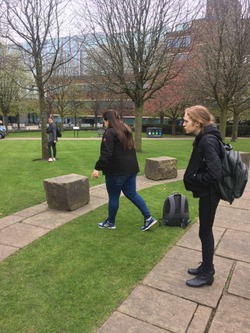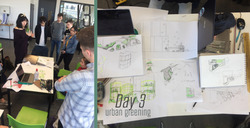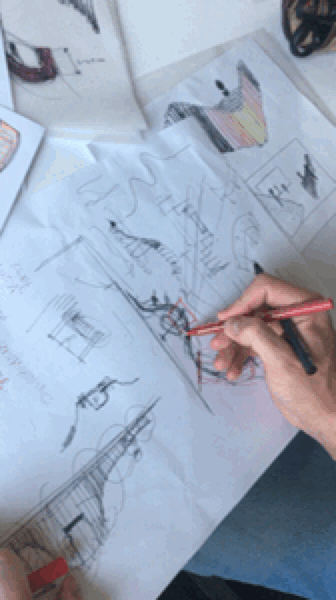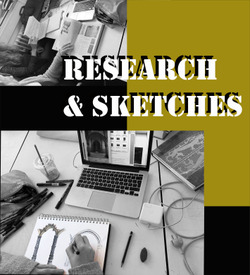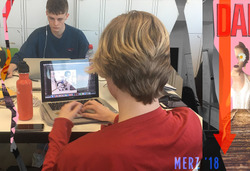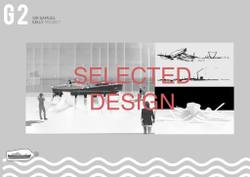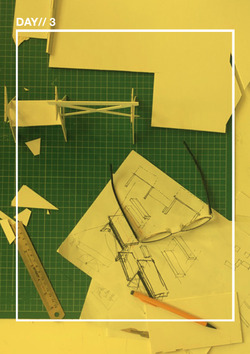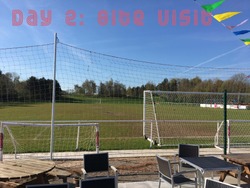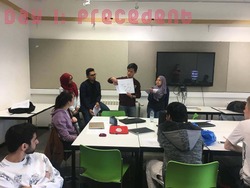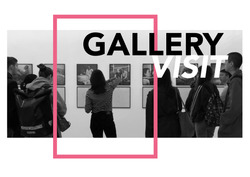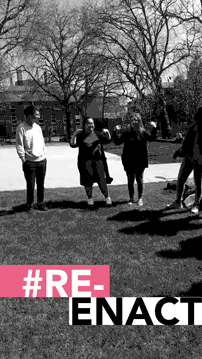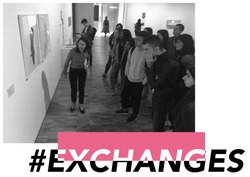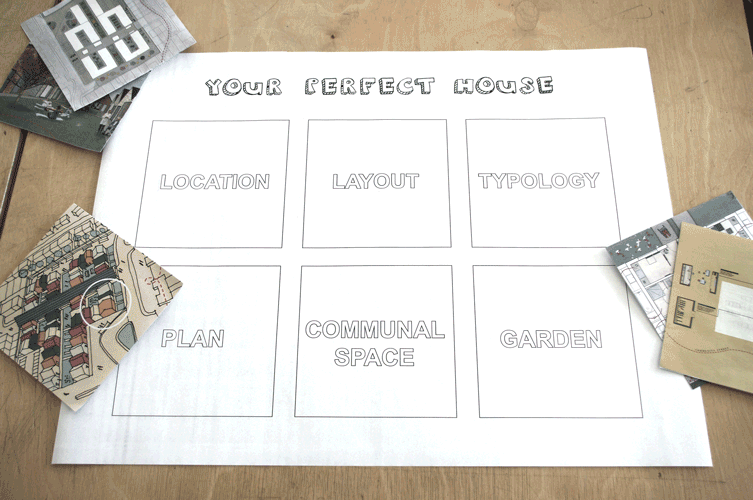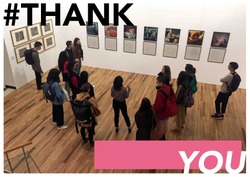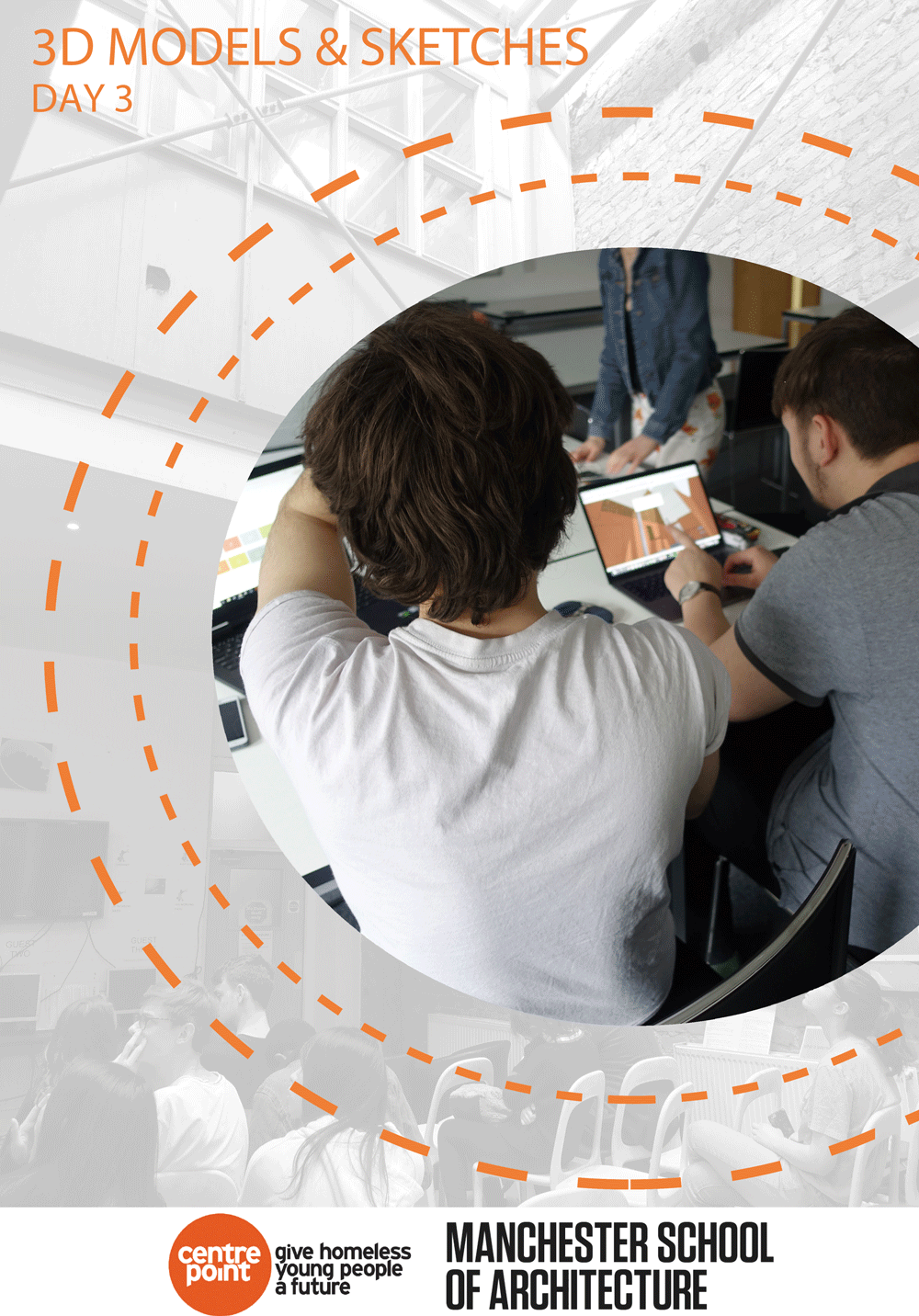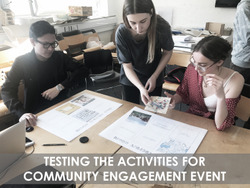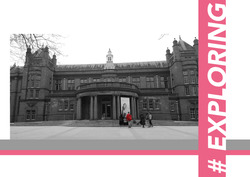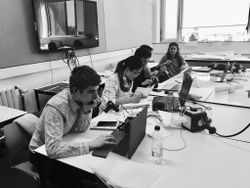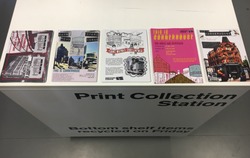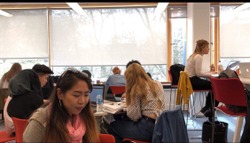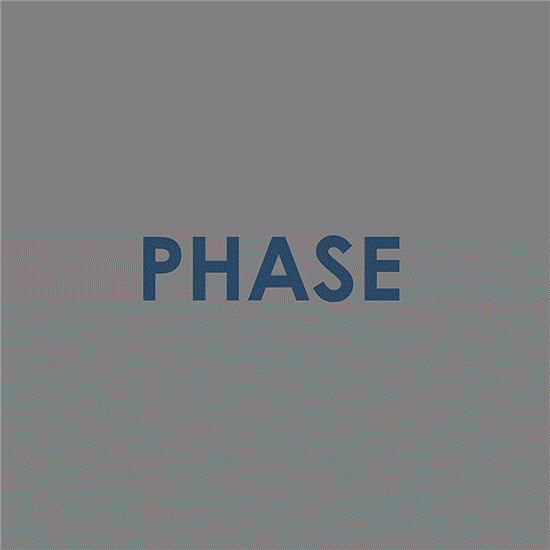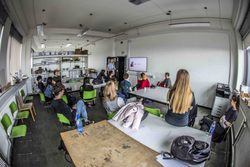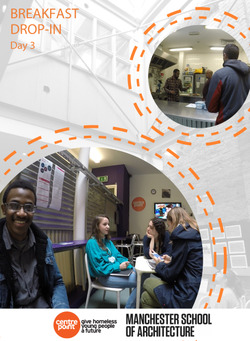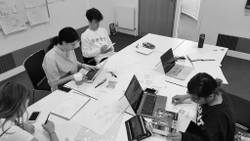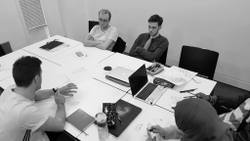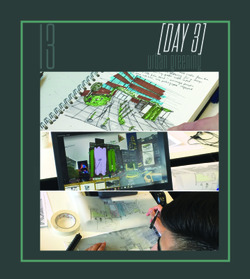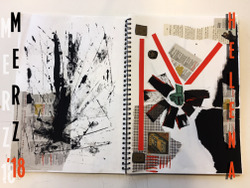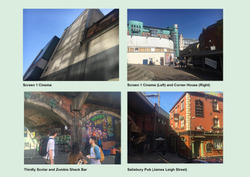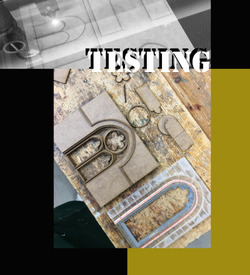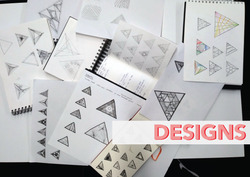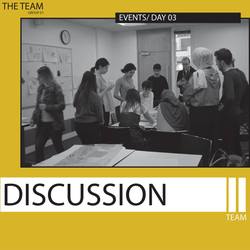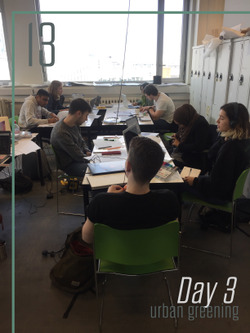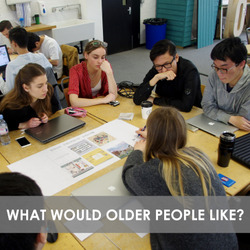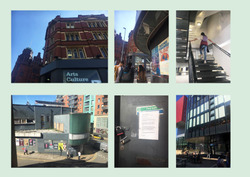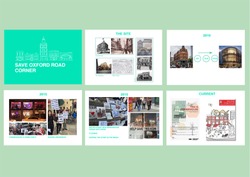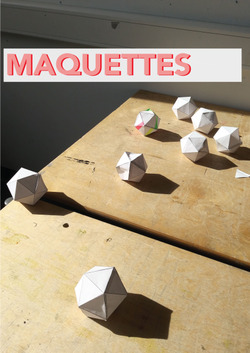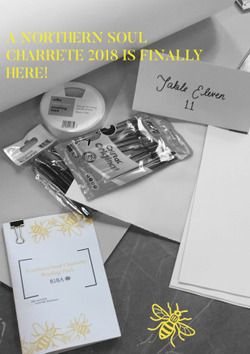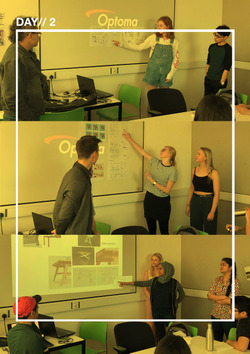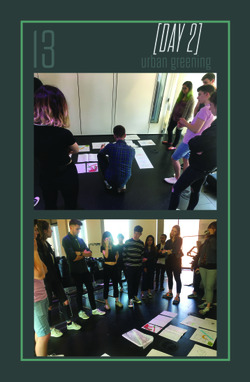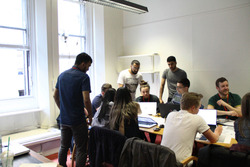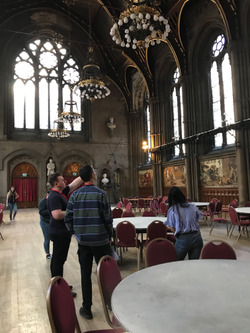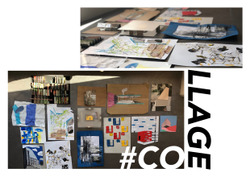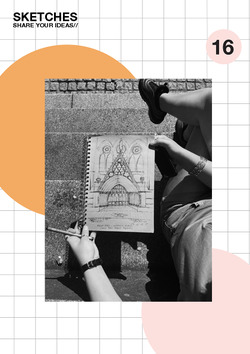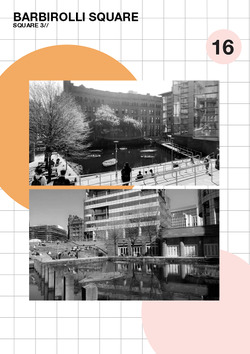DAY 03// All groups took a very proactive approach and produced numerous sketches and models of their design proposals. Each group pinned their work up in the morning and was ready to present in front of the MSSA. The winning proposal will be chosen by the end of the day and announced on Monday morning. Great effort from all groups today, we are very impressed!
Posted 20 Apr 2018 18:58
DAY 03// Today all groups presented their design proposals in front of the MSSA. Winning proposal will be announced on Monday. The rest of the day was spent on software training after which students had the output of creating a visual of their proposal in context using 3D modelling softwares and Photoshop.
Posted 20 Apr 2018 18:46
DAY 03// We make sure each day is vlogged so that we can produce a short film at the end of our event.
Posted 20 Apr 2018 18:42
Oli on fire
Posted 20 Apr 2018 18:36
Undergrad student explaining about the exhibition to the pedestrian
Posted 20 Apr 2018 18:36
Students getting ready to hand-out leaflets near the site
Posted 20 Apr 2018 18:34
DAY 3//
Progress was made today on the Albert Square site model. This will be used to display our installation design at 1:100 scale. It will demonstrate an installation proposal which could later be rolled out in each of the six squares. This would create a real link between the squares are their varying characteristics. Working inside the Town Hall today, we managed to get the majority of the context assembled! Good job guys. On Monday we will continue with the model and begin the square partition design process.
Posted 20 Apr 2018 18:27
Group 3 looked at Toast Rack site and developed a re-use project that can create intergenerational spaces between students/children and care hotel's tenants. Site context has been particularly analysed for the initial proposal.
Posted 20 Apr 2018 18:20
Group 1 looked at Manchester Royal Infirmary site and developed a new-built project that can connect both infirmary and the proposed care hotel. From analysing the site, students understood the importance of circulation for this particular proposal.
Posted 20 Apr 2018 18:19
Students have been given briefs in order to develop initial care hotel proposals for the presentation on Monday. Each group has chosen a site in Manchester and has been asked to relate their research to the feasibility studies. Students understood care hotel concepts through analysing site contexts, internal spaces, functions, users etc.
Posted 20 Apr 2018 18:12
Each group was asked to collate 2 days of research onto 2 A1 boards for the presentation to Pozzoni on the coming Monday.
Posted 20 Apr 2018 18:06
The study should cover points of suitability(the site as care hotel), distance and accessibility to the nearby hospitals, important features in the surrounding (shops, pharmacies...), accessibility for visitors and ambulances, diagrams of routes and initial concepts etc.
Posted 20 Apr 2018 18:06
This morning the team started the feasibility study on the four chosen sites around Manchester.
Posted 20 Apr 2018 18:01
We have been working on a prototype model for the exhibition and thought we would test the sublimation printing technique in miniature.
The results have been tested for colour, transfer and to find the most ideal texture.
Posted 20 Apr 2018 16:58
This morning's session was spent categorising the MSAp portfolios into themes of No. of Dwellings, Density Type, Tenure Mix (Ratio of Social to Private Rent), Type of Scheme, Communal Density and Green Space Density. By doing this, it meant that we can start to collate the work into similar schemes in order for the exhibition to be read easily.
The afternoon was then spent testing prints on different types of fabric and discussing the most suitable approach to attaching the portfolios onto the frame.
Posted 20 Apr 2018 16:49
Today we sifted through the MSAp fifth year portfolios, and rated everyone's schemes based on a series of variables for comparison.
Each project offers a unique variation on the co-housing model and being able to compare these quickly will give us a better idea of public preference at the community engagement events over the following weeks.
Posted 20 Apr 2018 16:42
Polina's design sketch for the Soapbox decoration using ribbons, rope and plastic tape to create spaces between the Soapbox and the surrounding trees!
Posted 20 Apr 2018 16:39
Packed away and ready to be continued on Monday. We are meeting our client and collaborator on Wednesday to show them our progress so far!
Posted 20 Apr 2018 16:38
We have two finished timber 'wings'! Looking good and finished slightly earlier than expected.
Posted 20 Apr 2018 16:37
The pallets are all a little different in size, therefore each one needs to be slightly amended so that the overall dimensions sions of the Soapbox is correct.
Posted 20 Apr 2018 16:35
We have split the construction team into three sub teams. Group 1 are working on the pallets and preparing them to be fixed to the ply sheets. Group 2 are continuing with the first stud 'wing' and last but not least, group 3 are finalising the other stud 'wing' whilst preparing initial drawings for the construction manual.
Posted 20 Apr 2018 16:34
Working hard!
Posted 20 Apr 2018 16:33
Decoration precedent studies which the graphics team have used as inspiration for the Soapbox. On Monday we will finalise ordering the selected materials!
Posted 20 Apr 2018 16:32
Brackets have been added to add stability and rigidness to the 'wings'. 60 angled brackets have been fitted so far! A few more to go...
Posted 20 Apr 2018 16:30
Using the first stud 'wing' as a template for the second. Another sunny morning!
Posted 20 Apr 2018 16:29
First stages - cutting the timber studs.
Posted 20 Apr 2018 16:28
The remainder of the materials arrived this morning and work began on the second of the two stud 'wings'.
Posted 20 Apr 2018 16:28
Juliet's design ideas for decorating the Soapbox!
Posted 20 Apr 2018 16:27
Site visit with the graphics team to take dimensions for decorating the Soapbox and surrounding area.
Posted 20 Apr 2018 16:26
This afternoon we have reviewed everyones ideas. Key themes; communal spaces, light-weight structures, temporary interventions and planting solutions.
Posted 20 Apr 2018 15:55
Great drawing session today. Fantastic ideas and drawings once again. We are starting to see a finalised design coming up. The cardboard tubes are arriving on Monday, so we are lookin. forward to start making the ticket booth! Yeeeeah!
Posted 20 Apr 2018 15:50
Day Three: Today our Yr 1 and Yr 2 students have completed the final stages of research and have started to create sketches and technical drawings for our final output.
(Sketches by, Sofia Pamilo, BA Yr 1)
Posted 20 Apr 2018 15:42
Louie and Harry producing some great collages today! Next stop Cumbria!
Posted 20 Apr 2018 15:39
After reviewing with the architects, we got a selected design for boat supporting rack to be pushed forward! The sinuous wave form allows the boat to sit elegantly within the structure and retains a sense of composure and balance. Well done Kilian for the exciting proposal! We can't wait to see the final model *applause*
Posted 20 Apr 2018 15:38
DAY//3
Concept development!
Today students continued developing their design ideas! Connections and joints were the main point of discussion that needs further development and exploration. Study models are essential to that point of design!!
Keep up the good work benchworkers!
Posted 20 Apr 2018 15:36
A successful site visit to Wythenshawe AFC where the group were able to interact with the client and ask some vital questions. The afternoon was spent putting initial thoughts and ideas on paper.
Posted 20 Apr 2018 15:20
After a morning of introducing the project and a great lecture by Trevor Stevenson on the history of the football ground the group split up to find and analyse some precedents before the presenting their findings at the end of the day.
Posted 20 Apr 2018 15:13
20/04/18
#GALLERYVISIT
Today's tour at the Whitworth art gallery was a valuable experience to encourage the students to start about how they might curate their final exhibition.
Posted 20 Apr 2018 15:10
#RE-ENACT
Students had time to wander round the gallery and pick their favourite piece of art. After this we met outside and showed each other an action that re-enacted their chosen favourite.
Posted 20 Apr 2018 14:54
20/04/18
#EXCHANGES
The aforementioned exhibition focussed on displaying dialogues between newly acquired and existing pieces of work.
Posted 20 Apr 2018 14:50
'CREATE YOUR PERFECT HOUSE' activity, designed for Community Engagement Event.
Posted 20 Apr 2018 14:50
20/04/18
#THANKYOU
Thank you to the fabulously impressive Dr. Leanne Green, who gave us a tour of her (curated) exhibition Exchanges at the Whitworth Gallery.
The tour was interesting and definitely inspired the students regarding their own projects.
Posted 20 Apr 2018 14:49
Day 3 (20 Apr)
While Group A was consulting with young people at Centrepoint in the morning, Group B worked on 3D models and sketches to present their ideas!
Posted 20 Apr 2018 14:48
Using yesterday's outcomes from MSAP PS1 to create an activity for the old people in Community Engagement Event which is called 'Create Your Perfect House'. We have produced some of them to test the game with undergraduate students.
Posted 20 Apr 2018 14:46
#EXPLORING
This morning we visited the Whitworth Art Gallery and had a tour with one of the curators of an exhibition.
Great inspiration for the students own projects!
Posted 20 Apr 2018 14:36
Day3: Skin+Structure
Posted 20 Apr 2018 14:32
20/04/2018- Printing leaflets produced by each group. Ready to hand-out on site!
Posted 20 Apr 2018 14:32
DAY 3; Skin+Structure
Experiment on the model
Posted 20 Apr 2018 14:31
20/04/2018- Morning Workshop: Producing leaflets to hand-out public near Corner House. Raising the awareness and announcing exhibition date/venue.
Posted 20 Apr 2018 14:26
Site visit with Bruntwood collaborates to Alberton House, Manchester
Posted 20 Apr 2018 14:17
PHASE - Our team is working together, rearranging the layout of the ''Spatial Capacities'' document's files for the Exhibition Boards.
Posted 20 Apr 2018 14:13
Introductory Lecture - Urban Greening ft. Nathan Edge
Posted 20 Apr 2018 14:12
Day 3
We had a wonderful morning speaking to the young people at Centrepoint over breakfast. It was great to hear the ideas which they have for the atrium. Now to incorporate these ideas into our design!
Posted 20 Apr 2018 13:59
#Day_03 GROUP_01
The competition is ON! Group 1 is on fire!
After a discussion with the whole team about general observations from the consultation sessions, we split up into 3 groups, and we commenced the production of the 3 different outputs. Our collaborators - DLA Design choose the winning team next Tuesday. The winners get to see their design being built up for the exhibition on the 1st of May.
Looking forward to seeing what the other teams will come up with and if they can beat us!
Posted 20 Apr 2018 13:55
Day_03 GROUP_03 - Undergraduates working hard to produce the work for the group, roles sorted and some nice initial sketches to move forward with. Roll on Monday.
Posted 20 Apr 2018 13:30
One of our groups initial proposals to incorporate a green and digital wall to one of the blank facades of the building, maximising its impact during both day and night
Posted 20 Apr 2018 13:06
Really interesting initial response from one of the first year students, Helena using mixed media.
Posted 20 Apr 2018 13:06
19/04/2018- Site Tour, Surrounding Sites are also under risk of re-development
Posted 20 Apr 2018 12:59
Day Three: After research and planning students begin to test model their final outputs. Exploring the Neo-Gothic style window detail, they are making a laser cut mould before adding filler to bring out all the details. There are many important meanings that lay within the detail of these windows.
Posted 20 Apr 2018 12:53
Initial sketch designs by the group for their personalised, Sub-divided panels!
Posted 20 Apr 2018 12:47
#Day_03
Made a really good start for our competition ideas today. Split into our seperate teams focusing on the outputs of the children from St. Mary's Schools and how the Undergraduates are going to translate those into the exhibition.
Some really good and interesting ideas from both the children and the undergraduates and this will be built on between now and Monday afternoon and we are looking forward to seeing the outcomes of these two initial exhibition design days.
Posted 20 Apr 2018 12:41
This morning we have split into teams to brainstorm initial ideas in response to the brief. Teams are researching to find precedents and greening ideas, we can't wait to see what is produced.
Posted 20 Apr 2018 12:22
#Day 02-Afternoon session
We had so much fun in our session yesterday with the school children of St. Mary's Primary School!
The children were given the opportunity to draw their school out of memory and later on design their ideal education environment.
As a final exercise, we design in groups an ideal city environment!!
Now the task is to take on board what we've learned and we noted and translate these into an ideal city - interactive exhibition for them!!
Posted 20 Apr 2018 12:21
The community engagement group have started the day by continuing with their board game -good progress!
Posted 20 Apr 2018 12:08
19/04/2018- Site Tour, Corner House and Screen 1 Cinema
Posted 20 Apr 2018 11:56
DAY//3 | Modelling & Development
Students beginning to work on their designs as a modular system. Basic models being made. Modelling the components and attempting to understand the entire system of the design in the form of its components.
Have fun Workbenchers !!
Posted 20 Apr 2018 11:47
19/04/2018- Presentation by Save Oxford Road Campaign, The Site: Corner House and Screen 1 Cinema
Posted 20 Apr 2018 11:47
DAY 2//PRESENTATION
Group C designed a table that can be changed according the needs of the users. They utilized the slits and slots on the connections allowing for different way for the bench to be used. Slanted, upright or even as a normal table!
Clever!
Posted 20 Apr 2018 11:39
DAY 2// PRESENTATION
Group B came up with the idea of a simple table that can be mass manufactured but at the same time have the ability to be configured in many different ways of arrangement. This allows flexibility in the space the LUNA uses.
Brilliant proposal!
Posted 20 Apr 2018 11:37
A selection of paper Icosahedrons by the team to help understand the design form
Posted 20 Apr 2018 11:31
DAY//2 | REVIEWS
The students were reviewed for their presentations by the Masters students. Great work guys!! The concepts that the three groups cam up with were unique and interesting. Now moving forward, we would like you guys to work on your designs with components that assemble to form your design.
Great start workbenchers!!
Posted 20 Apr 2018 11:29
DAY 2// IDEAS
Group A came with the idea of creating a compact work bench that can be rolled out into several different configurations. This workbench utilizes the internal storage space allowing for it to be compact but at the same time flexible enough to be used for different activities by LUNA.
Amazing design!
Posted 20 Apr 2018 11:21
A Northern Soul Charrette 2018 has finally arrived! Looking forward to meeting you all and getting ideas flowing for proposed visions of Manchester Town Hall 2.0.
Posted 20 Apr 2018 11:20
DAY//2
Presentation day!!
Today students were asked to present their first design ideas to the group. There were all very interesting design concepts that will be further developed in the next few days!!
Great work benchworkers!
Posted 20 Apr 2018 10:57
Yesterday we closed the day with a collation of everyones site analysis work
Posted 20 Apr 2018 10:02
Today is the final day of model planning and preparation at the Town Hall. Each of the three groups have decided what they are going to model and what they want to show, so today is an opportunity to get the preparation work done to make the most of the time in the B15 workshop next week.
Posted 20 Apr 2018 08:26
Team 3 having a closer look at the detailing within the Great Hall.
Posted 20 Apr 2018 08:09
19/04/2018
#COLLAGE
These were the finished mixed media artwork produced during Sandhya's workshop! These will be displayed along with the 1:1 interventions in our final exhibition at Paradise Works!
Posted 20 Apr 2018 06:56
SHARE YOUR SKETCHES//
You all produced some great sketches today! Please remember to scan these in and post them on the Facebook page. It will be really useful for those designing the partitions to see what key elements and details from each square stood out to other members of the group.
https://www.facebook.com/groups/1202850366518995/?ref=bookmarks
Posted 20 Apr 2018 02:02
BARBIROLLI SQUARE//
Tour number 3 offers a more peaceful environment than the areas surrounding the Town Hall. This is largely due to the tranquillity of the water and the fact that the square is situated below ground level. The lake, along with the wildlife inhabiting it, are key features which set this square apart from the other five squares we visited today. This is something you may want to highlight and emphasise within the design of the Barbirolli Square partition.
Posted 20 Apr 2018 01:58
