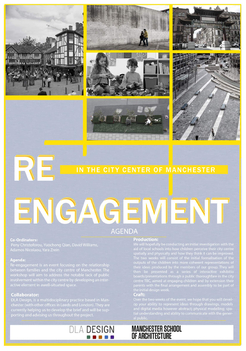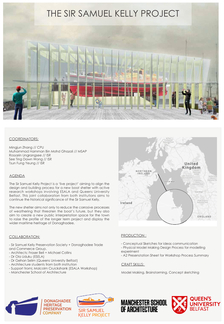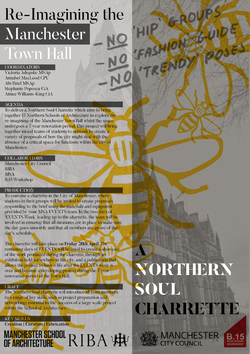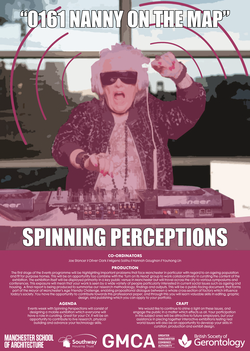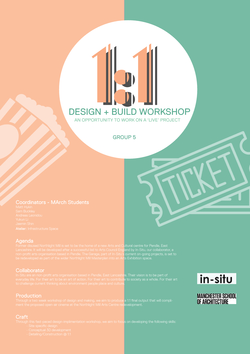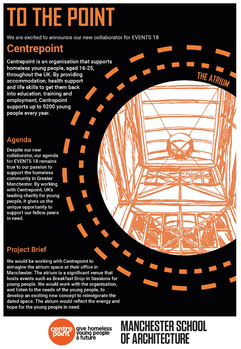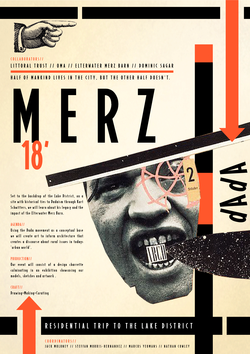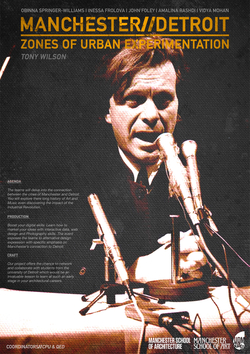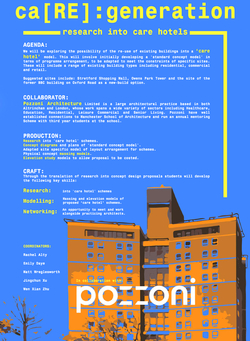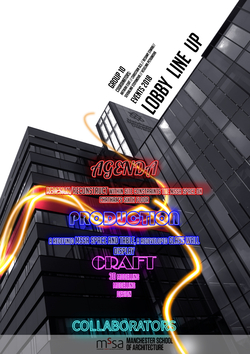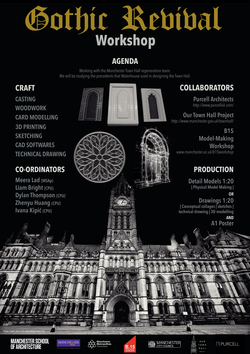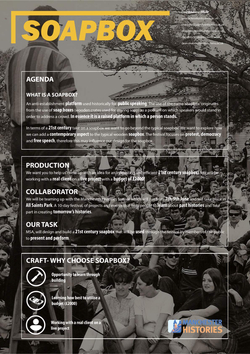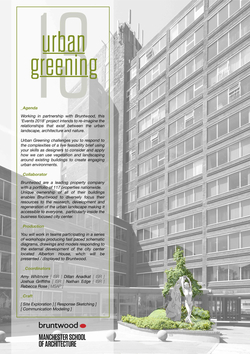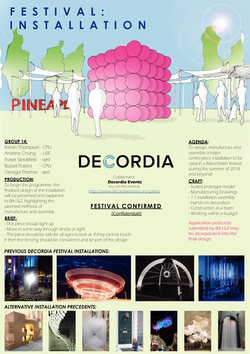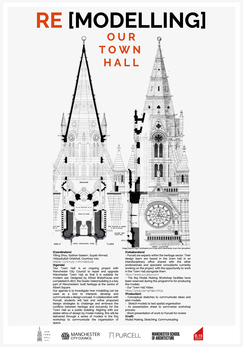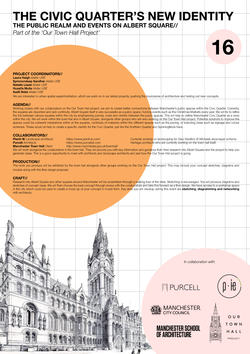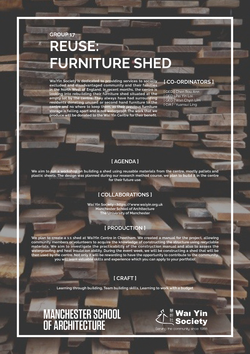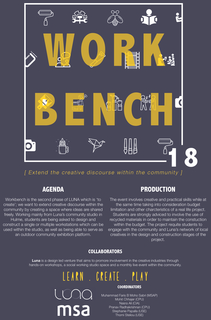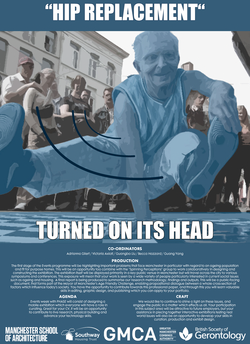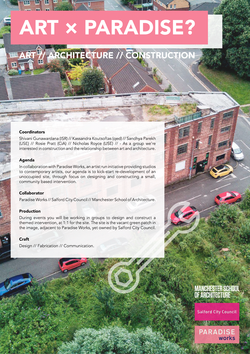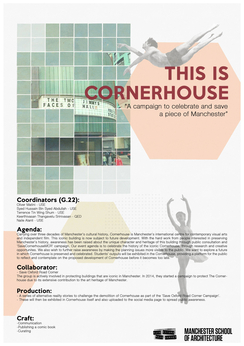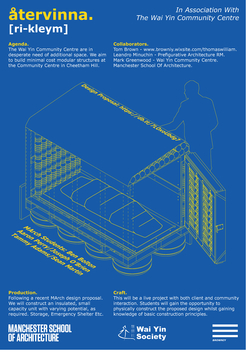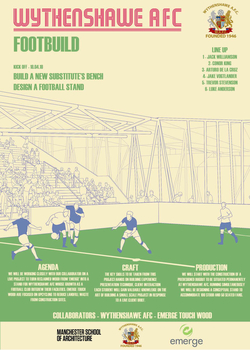Agenda: Re-engagement is an event focusing on the relationship between families and the city centre of Manchester. The workshop will aim to address the notable lack of public involvement within the city centre by developing an interactive element in a well-situated space.
Collaborator: DLA Design, is a multidisciplinary practice based in Manchester (with other offices in Leeds and London). They are currently helping us to develop the brief and will be supporting and advising us throughout the project.
Production:
We will hopefully be conducting an initial investigation with the aid of local schools into how children perceive their city centre spatially and physically and how they think it can be improved. The two weeks will consist of the initial formalisation of the outputs of the children into more coherent representations of their ideas produced by the members of our group. They will then be presented as a series of interactive exhibition boards/presentations through a public thoroughfare in the city centre TBC, aimed at engaging children and by extension their parents with the final arrangement and assembly to be part of the initial design week.
Craft:
Over the two weeks of the event, we hope that you will develop your ability to represent ideas through drawings, models and digital media however abstract; physical modelling; spatial understanding and ability to communicate with the general public.
Groups
The Sir Samuel Kelly Project is a ‘live project’ aiming to align the design and building process for a new boat shelter with active research workshops involving ESALA and Queens University Belfast. This joint collaboration from both institutions aims to continue the historical significance of the Sir Samuel Kelly.
The new shelter aims not only to reduce the corrosive processes of weathering that threaten the boat’s future, but they also aim to create a new public interpretation space for the town to raise the profile of the longer term project and display the wider maritime heritage of Donaghadee.
Agenda // To deliver a Northern Soul Charrette which aims to bring together 13 Northern Schools of Architecture. This project will bring together mixed teams of students to network to create a variety of proposals of how the city might deal with the absence of a critical space for functions within the city of Manchester.
AGENDA
Events week with PHASE will consist of designing a mobile exhibition which everyone will have a role in curating. Great for your CV, it will be an opportunity to contribute to live research, physical building and advance your technology skills.
CRAFT
We would like to continue to shine a light on these issues, and engage the public in a matter which effects us all. Your participation in this subject area will be attractive to future employers, but your assistance in piecing together interactive exhibitions testing real world issues will also be an opportunity to develop your skills in curation, production and exhibit design.
Former disused Northlight Mill set to be the home of a new Arts and Cultural centre for Pendle, East Lancashire. It will be developed after a successful bid to Arts Council England by In-Situ, our collaborator, a non-profit arts organisation based in Pendle. The Garage, part of In-Situ’s current on-going projects, is set to be redeveloped as part of the wider Northlight Mill Masterplan into an Arts Exhibition space. Through a two week workshop of design and making, we aim to produce a 1:1 final output that will compliment the proposed open-air cinema at the Northlight Mill Arts Centre redevelopment.
Agenda // Set to the backdrop of the Lake District, on a site with historical ties to Dadaism through Kurt Schwitters, we will learn about his legacy and the impact of the Elterwater Merz Barn.
Using the Dada movement as a conceptual base we will create art to inform architecture that creates a discourse about rural issues in todays ‘urban world’.
Our event will consist of a design charrette culminating in an exhibition showcasing our models, sketches and artwork .
Agenda: The focus will be to learn how to market your ideas with interactive data, web design and Photography skills. The event exposes the teams to alternative design expression with specific emphasis with Manchester’s connection to Detroit. Our final output will be to create a physical publication showcasing the work we will have produced during the sessions.
We will be exploring the possibility of the re-use of existing buildings into a ‘care hotel’ model. This will involve initially developing a 'standard concept model' in terms of programme arrangement, to be adapted to meet the constraints of specific sites. These will include a range of existing building types including residential, commercial and retail.
Suggested sites include: Stretford Shopping Mall, Owens Park Tower and the site of the former BBC building on Oxford Road as a new-build option.
With this project we intend to redesign/reconstruct the MSSA space in Chatham, 6th floor lift lobby. The space has a lot more potential that it is displaying now and a redesign is due. It lacks a sense of place, a power supply and adequate lighting so we will be looking to make it a lot more engaging. Through a complete reconceptualisation we are going to address the idle space and the challenge to populate the desk with literature or people. We are looking to redesign not only the MSSA desk, but the entire lift lobby; including the glass walls into the printing room, and contiguous wall (currently displaying previous projects and bins), and involving a better strategy for lighting the space and activating it with the possibility of integrated seating.
The Gothic Revival Workshop team will be working with the Manchester Town Hall regeneration team, to study the precedents that Alfred Waterhouse used when designing the Town Hall. The aim of this project is to gain an understanding of the principles that would have influenced Waterhouse during this period of time. In sub-groups, students will research an element of the Neo-Gothic style after a visit to the town hall. This is a research based project, where we will encourage students to develop their skills by practical research methods, through a range of possible techniques to represent the information learned. The work that is produced will be displayed within Manchester City Council’s premises in an exhibition at the end of the project.
This Event will comprise of a design and build exercise of a 21st century soapbox that will be used at the Manchester Histories festival between the 7th - 9th June. A Soapbox is an anti-establishment platform used historically for public speaking. The use of the name ‘soapbox’ originates from the use of soap boxes (wooden crates used for storing soap) as a podium on which a person stands. The project will be led by 5 members from MSAP, we will be collaborating with the Manchester Histories Festival to produce an interesting and exciting project.
Working in partnership with Bruntwood, this ‘Events 2018’ project intends to re-imagine the relationships that exist between the urban landscape, architecture and nature.
Urban Greening challenges you to respond to the complexities of a live feasibility brief using your skills as designers to consider and apply how we can use vegetation and landscaping around existing buildings to create engaging urban environments.
Festival Installation has been commissioned by Decordia Events to design a centre-piece installation for a major Manchester-based festival during the summer of 2018. The project will design and build an installation that will be exhibited over the coming years with the potential for thousands to view it. We require a team who are willing to work outdoors and keen to learn new skills. This installation will be a great addition to your skill set and allow you to develop a diverse portfolio whilst attaining the satisfaction of taking part in a project that will be on show to the general public!
Please note there will be no access to the festival as part of this project.
Agenda: ‘Our Town Hall’ is an ongoing project with Manchester City Council to repair and upgrade Manchester Town Hall so that it is suitable for modern use. Designed by Alfred Waterhouse and completed in 1877, the Grade I listed building is a key part of Manchesters’ built heritage.
Our agenda is to investigate how modelling can be used as a tool to interpret, develop and communicate a design concept. In collaboration with Purcell, students will test and refine proposed design strategies to challenge and embrace the conflicts between heritage and inclusivity for the Town Hall. Aligning with our atelier ethos of design by model making, this will be delivered through a series of models in the B15 workshop to communicate the organisation of space.
Agenda// We will work closely with collaborators on the Our Town Hall project, looking specifically at the connection between public spaces like Albert Square and the Civic Quarter of Manchester. This project extends beyond the town hall itself and includes a number of squares and public spaces around the city centre. The aim is to strengthen the link between the spaces by creating an overarching concept which brings continuity and identity to the Civic Quarter area in a similar way to the Northern Quarter. Students will work inside the town hall alongside collaborators and their work will be exhibited by the city council at the end of the project.
We aim to run a workshop on building a shed using reusable materials from the centre, mostly pallets and plastic sheets. The design was planned during our research method course, we plan to build it in the centre for their future use.
AGENDA | Workbench is the second phase of LUNA which is ‘to create’; we want to extend creative discourse within the community by creating a space where ideas are shared freely. Working mainly from Luna’s community studio in Hulme, students are being asked to design and
construct a single or multiple workstations which can be used within the studio, as well as being able to serve as an outdoor community exhibition platform.
PRODUCTION
The first stage of the Events programme will be highlighting important problems that face Manchester in particular with regard to an ageing population and fit for purpose homes. This will be an opportunity too combine with the ‘Spinning Perceptions’ group to work collaboratively in curating the content of the exhibition. The exhibition itself will be displayed primarily in a key public venue in Manchester but will travel across the city to various symposiums and conferences. This exposure will mean that your work is seen by a wide variety of people particularly interested in current social issues such as ageing and housing. A final report is being produced to summarise our research methodology, findings and outputs. This will be a public-facing document, that forms part of the Mayor of Manchester’s Age Friendly Challenge, enabling propositional dialogue between a whole cross-section of factors which influence today’s society. You have the opportunity to contribute towards this professional paper, and through this you will learn valuable skills in editing, graphic design, and publishing which you can apply to your portfolio.
In collaboration with Paradise Works, an artist run initiative providing studios and project space to contemporary artists, our agenda is to kick-start re-development of an unoccupied, adjacent site, through focus on design, construction, and the relationship between art and architecture.
Our event agenda is to celebrate the history of the iconic Cornerhouse, through creative future repurposing and further raise public awareness. Students’ outputs will be exhibited in the Cornerhouse, providing a platform for the public to reflect and contemplate on the proposed development of Cornerhouse before it becomes too late.
To use art and architecture to create a discussion among the public and future professionals about homelessness in Manchester.
Following a recent MArch design proposal. We will construct an insulated, small capacity unit with varying potential. This will be a live project with both client and community interaction. Students will gain the opportunity to physically construct the proposed design.
Design proposal hyperlink embedded.
Footbuild is a live project to turn reclaimed wood into a football stand & substitutes bench for Wythenshawe afc whose growth as a football club has outgrown their facilities.
We will look to build the substitutes benches as part of the process of designing the new stand to house 150 spectators. We will collaborate with emerge touch wood who are focused on up-cycling to reduce landfill waste from construction sites.
