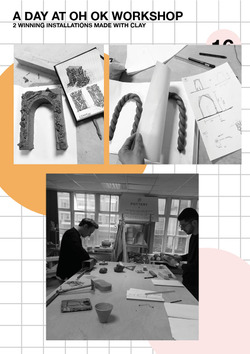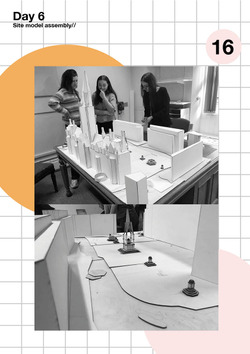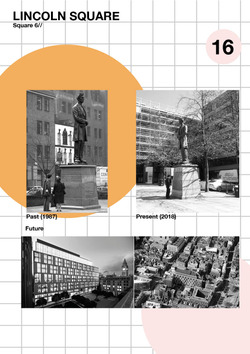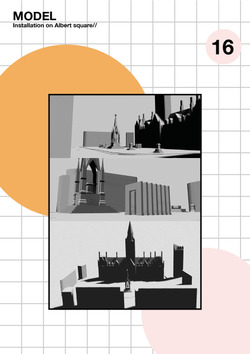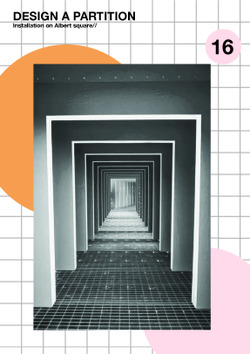Last Friday (27.4) we had the amazing opportunity to collaborate with oh ok workshop to create models of two out of the six partitions that were carefully selected by the team after several presentations from the students. We used clay making the models to challenge our techniques and skills and experiment with more peculiar materials. The winners of the partition challenge, Alex and Max, overcame the challenge of experimenting with new materials and achieved a beautiful outcome
Posted 1 May 2018 10:03
Almost there guys!!
Today we had a productive day and we were really happy to see the site model coming together! Tomorrow and on Friday we will be adding final touches to the site model.
Posted 25 Apr 2018 22:53
As mentioned this morning, by the end of tomorrow you will be divided in two groups. These groups reflect the two parts of this project, A: Designing the installation (partitions) and B. Putting together the above model of Albert Square.
Posted 18 Apr 2018 21:25
Hey guys! It was lovely meeting you all today! These are the dimensions of the partition (in mm). The model will be made, as mentioned this morning, in 1:100 scale. If you want to download the dwg file its in our facebook group.
Posted 18 Apr 2018 20:36
Undergrad students will be divided in groups and allocated to a specific square in the Civic Quarter. This will be made in order for the groups to design a partition referring to the architectural language and characteristics of the allocated public squares. All the partitions will then be presented on a scaled model of Albert Square.
Posted 6 Apr 2018 16:28
MEET THE PROJECT COORDINATORS//
NAME// Natalie Liassi
FROM// Limassol, Cyprus
GRADUATED// De Montfort University 2016
EXPERIENCE// Kyros Lontos Architect
ATELIER// Use
BIO AND INTERESTS// Hey! Looking forward to meeting all of you. Here are a few words about me: I am currently completing my masters degree and I am a huge art enthusiast, and any other creative medium as such. I especially like Neo-futurism and the Brutalist movement. However, I truly admire Gothic architecture and therefore my favourite building is Sagrada Familia in Barcelona.
Posted 15 Mar 2018 19:23
