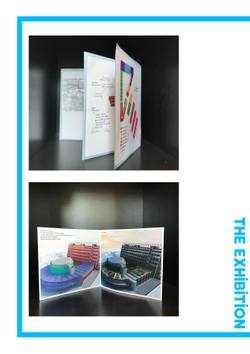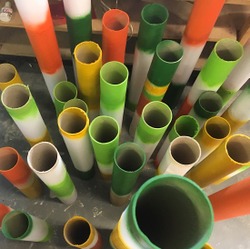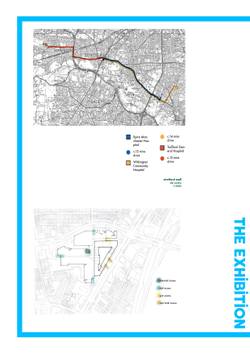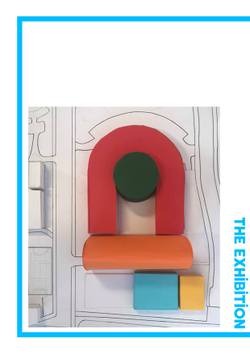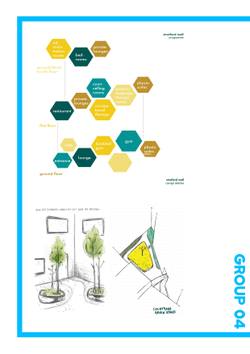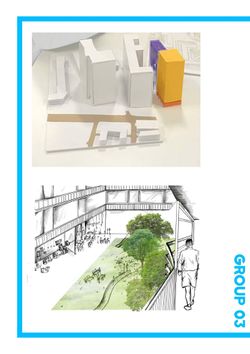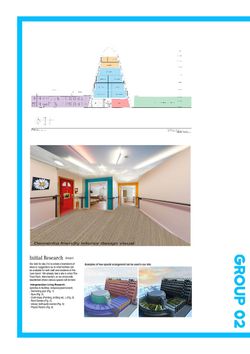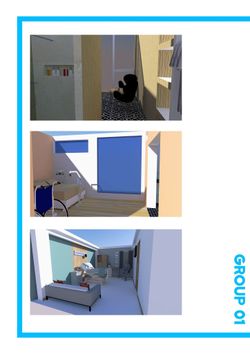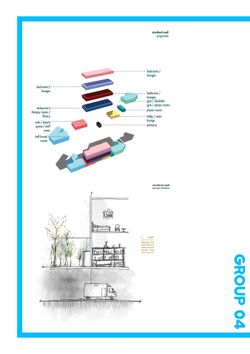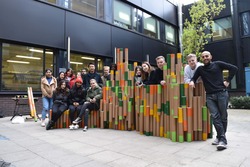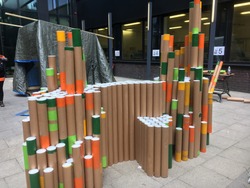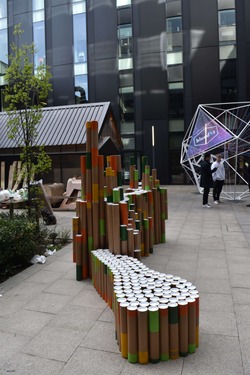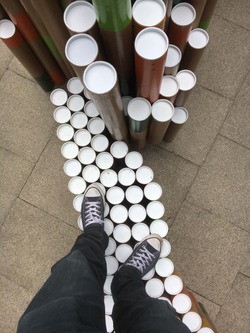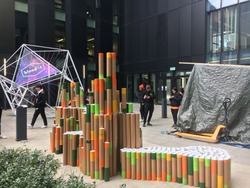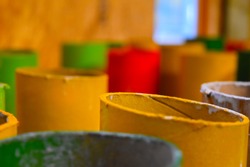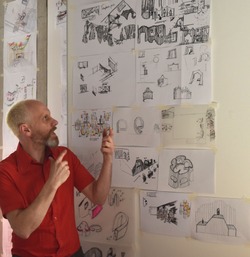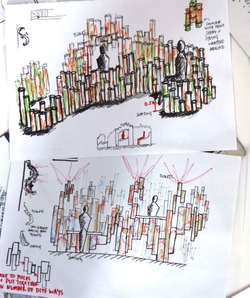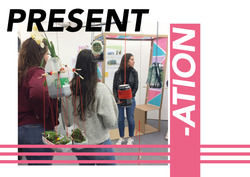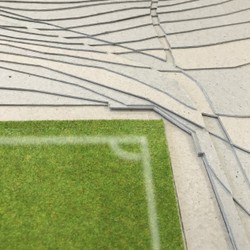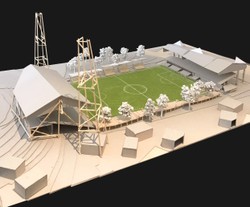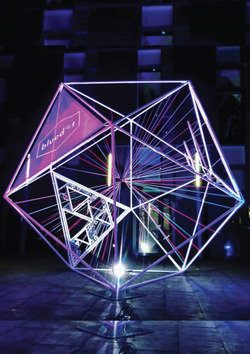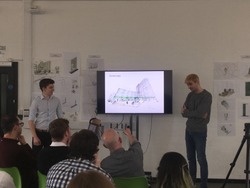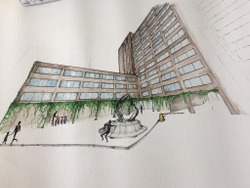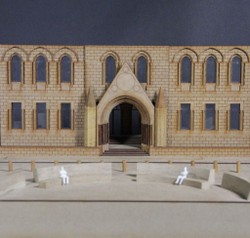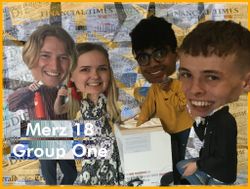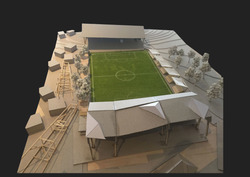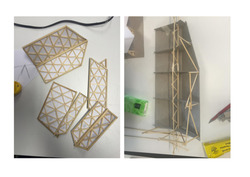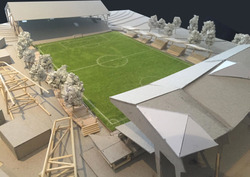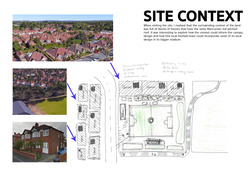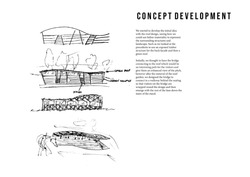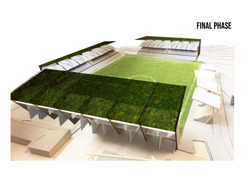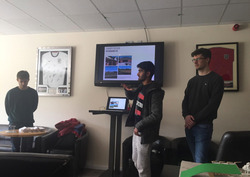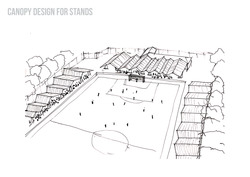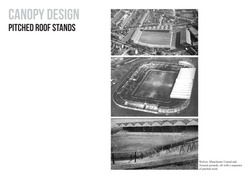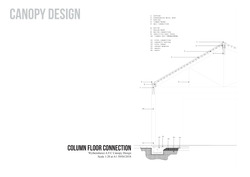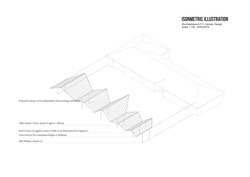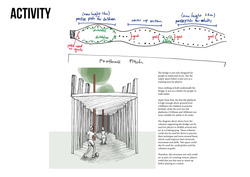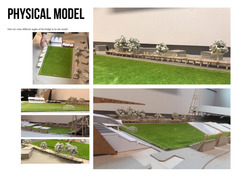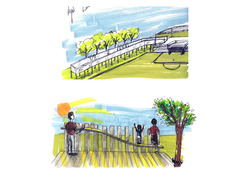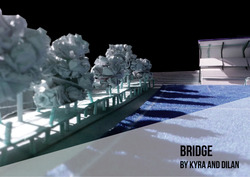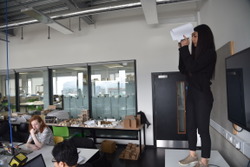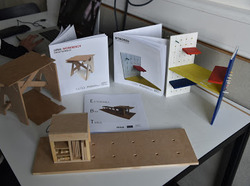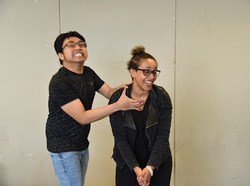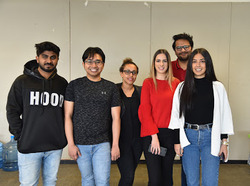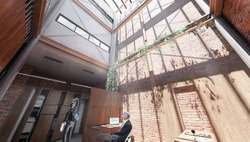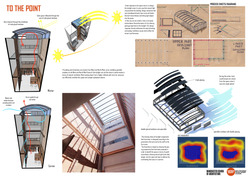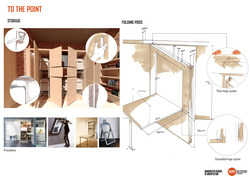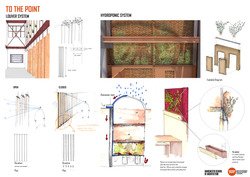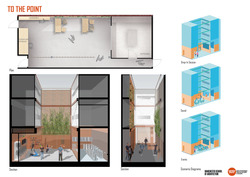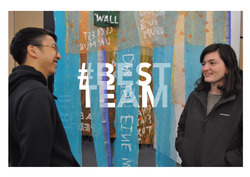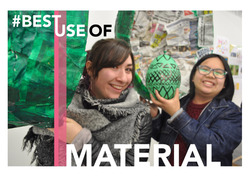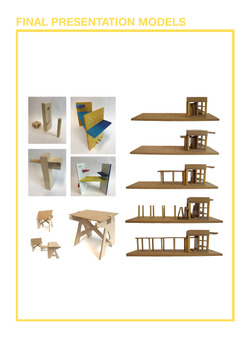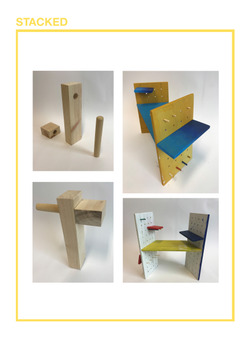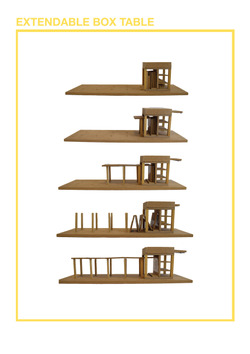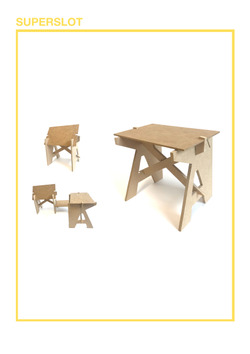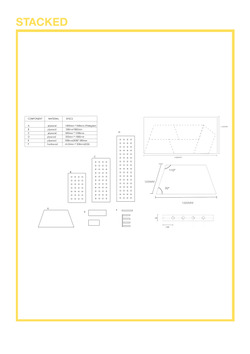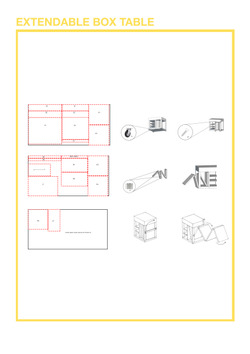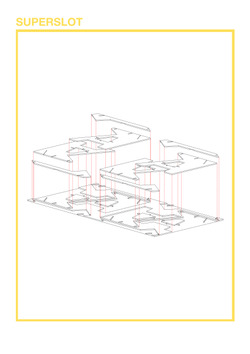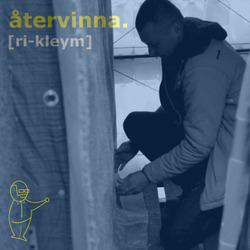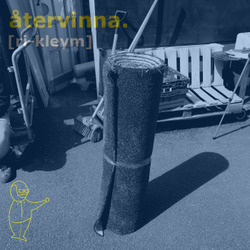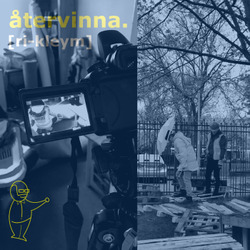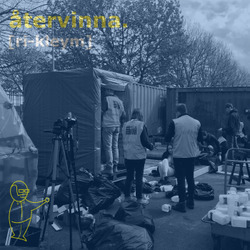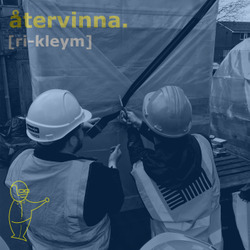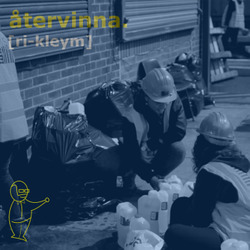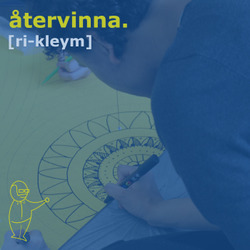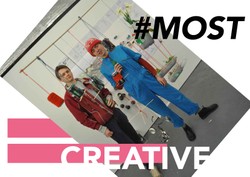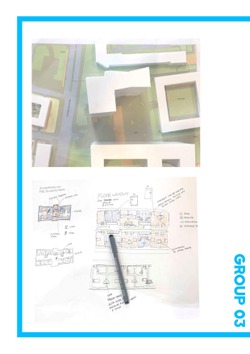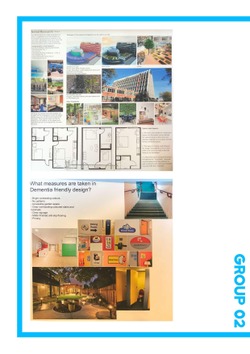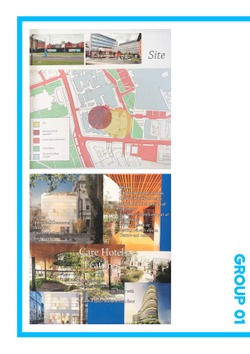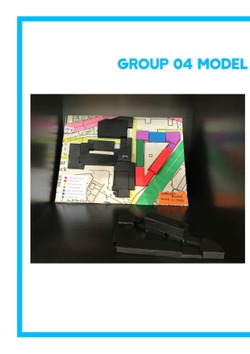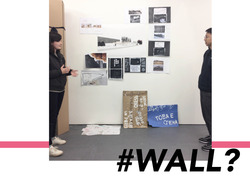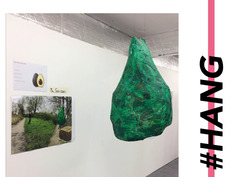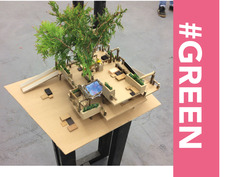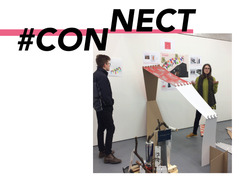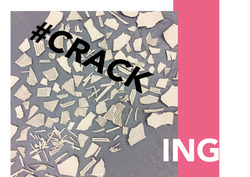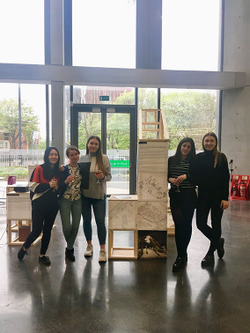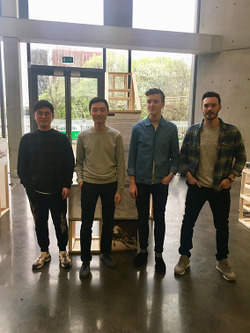Overall, we were really impressed with the way everyone worked during the week and especially with how the students presented their work during the exhibition at the Pozzoni office. All the teams spoke clearly and confidently about their projects to a busy and somewhat intimidating room of architects.
Well done guys!
Posted 8 May 2018 11:57
A huge thank you to all the BA students for their commitment and efforts in making this project come to life! It was great meeting and working with you.
Posted 8 May 2018 11:44
Site analysis was a key part of the design of group 4’s care hotel located within Stretford mall. It was important for the team to map out the proximity of the site to existing hospital infrastructure as well as its connection to public transport and road networks.
Posted 8 May 2018 11:39
Here is he programmatic model from group 3 which was exhibited at the Pozzoni office. The simplicity of these models made the schemes easy to understand, without the need for explanation. This work will remain on display for the coming weeks.
Posted 8 May 2018 11:38
Group 4 designed a care hotel scheme which focused on stroke recovery patients. They represented their ideas clearly through the use of diagrams and sketches, which spoke for themselves during the exhibition. This image shows an adjacency diagram outlining the buildings programme as well as sketches for ideas in which deceased residents can leave the building in a dignified manner.
Posted 8 May 2018 11:38
Models were a key tool which the students used to explain their ‘care hotel’ redevelopment proposals at the exhibition. Group 3 presented a programmatic arrangement model of their proposal along with a site model to understand the impact which their proposal would have on its immediate surroundings. The models proved to be successful as talking points when discussing each of the design proposals with Pozzoni at the final ‘project pin-up’ exhibition.
Posted 8 May 2018 11:35
The exhibition was an opportunity to present final proposed schemes along with key aspects of the development process which had inspired each group’s ‘care hotel’ design proposal. Group 2 looked at the redevelopment of the ‘Toast Rack’ building and presented key influences including specialist dementia care interior design specifications.
Posted 8 May 2018 11:34
The ‘city labs’ site was proposed as a site for a new build ‘care hotel’ option specialising in maternity care with its location making it ideal to support St. Mary’s hospital in Manchester. The group presented visualisations of specialist maternity suites which would form a unique aspect of their ‘care hotel’ scheme.
Posted 8 May 2018 11:33
The group who looked at the redevelopment of Stretford Shopping Mall into a ‘care hotel’ put together a programmatic zoning strategy for the whole site, exploring how the new building use would integrate with the existing typology. They presented this to Pozzoni at the exhibition along with sketch visuals of the proposed central courtyard garden.
Posted 8 May 2018 11:33
The Ticket Booth is going to be put up on a film screening in Pendle on the 28th of June!
We are all very excited about this!
It will then be used for further Pop-Up Cinema Screening during the summer on its site within the Northlight Mill in Brierfield
Posted 8 May 2018 10:41
Standing just behind the Ticket Booth desk. We have added a small module on its side which can be used as seating or storage.
Posted 8 May 2018 10:30
Taken from the seating module side of the Ticket Booth.
Posted 8 May 2018 10:27
Standing on the seating module of the ticket booth
Posted 8 May 2018 10:15
The final Ticket Booth next to its friends and neighbours. Great sharing the quad with you guys and seeing some great work being made.
Posted 8 May 2018 10:11
Nothing can substitute a handmade piece! Taken after a long day of waterproofing the cardboard tubes.
Posted 8 May 2018 10:04
A massive thank you to our collaborator Paul from In-Situ for making this possible! It was a pleasure working with you and the college students.
Posted 8 May 2018 10:02
Some beautiful sketches from the team during the design workshop.
Posted 8 May 2018 09:55
08/05/18
#PRESENTATION
During the exhibition day, we held an informal crit and presentation for each group.
Standing infront of their finished installations, the students grew confident in speaking about their accomplishments and were eager to explain their concepts to us.
As a group, they all worked so hard to develop significant intervention ideas and each one was realised to an admirable extent.
As for the 5th years- we were proud of what the undergraduates had achieved in such little time! Each intervention proposed a creative response to the site which took into account the contextual factors and the artistic representation of members of Paradise Works.
Posted 8 May 2018 09:09
very nice close-up image of the clean lines of the contouring and pitch markings on the model!
Posted 8 May 2018 08:58
Job well done by everyone at team footbuild! a great couple of weeks and a lot of hard work put in to create an excellent Phasing stratergy scheme for the collaborator!
Posted 8 May 2018 08:55
Combination of coloured lighting and internal strobe really set the installation alight!
Posted 8 May 2018 08:43
The team getting some well deserved feedback from our client on the success of their proposal and delivery.
Posted 8 May 2018 08:23
One of our teams final proposals highlighted as one of the favourite schemes by our collaborators.
Posted 8 May 2018 08:21
The existing town hall model completed! The model has parts which are removable to show old and new proposals.
Posted 8 May 2018 08:11
Well done group 1!
Their Exhibition in their own words.
The model consists of plaster and copper, finished with a collage of an OS map of the Lake District where the Merz Barn is situated. The map has geographical relevance to the site we have chosen, but also is reference to the Dada and Merz art movement, where collaging was a key aspect to create an almost chaotic appearance. The pavilion consists of a long winding vein through the landscape, leading up the terrain. For the public interacting with the pavilion the ultimate goal is to reach the peak of the hill, to get the full view of the valley and surrounding area.
However, a glass pane is placed at the end to prevent the user from reaching that goal; representing the restrictions facing rural communities, such as poor infrastructure. The pavilion is intended to be made from found and recycled materials, such as car parts and pylons. A quite literal response to the ‘broken’ infrastructure systems within the rural.
Posted 8 May 2018 06:27
The presentation model was greatly received with the realisation of seeing their site and ground evolve and grow into the monumental scales developed by the students something they found really exciting. They are looking forward to getting the model, and exhibiting it in their clubhouse.
Posted 8 May 2018 05:30
Structure was a big part of the process with students able to study how architecture aesthetically and experientially can work with and derive from the structural forms that create it.
Posted 8 May 2018 05:27
The scheme looked to extend upon the existing club house to form a stand capable of hosting 5000 fans with a mixture of terracing and seating as well as amble wheelchair facilities. The keenness to create different user experiences, reference the context and culture and re-create the paddock spaces of traditional football grounds meant this scheme was a well rounded and rich response. The physical model and scheme was well presented and received praise for its creation from the members of WythenshaweAfc.
Posted 8 May 2018 05:25
Students looked towards the built context of Wythenshawe as a source of inspiration and a means of gaining a response well routed within its community.
Posted 8 May 2018 05:22
The green roof football ground evolved from a strong concept where the students looked to work with the natural context. Many football stadiums in this era search for flat, barron land in which a stadium can be copied and pasted upon with minimal hassle, This creates a 'placeless' feel. However the green roof proposal instead worked with the landscape to create a contextual and identity driven response.
Posted 8 May 2018 05:18
The Green Roof concept was developed as a design response to one end of the ground which currently naturally slopes upwards. Here there is a good amount of space and offered a chance to create small and large scale proposals. The proposal consisted of a series of phases that would see the stand grow as and when the club required. Eventually the stand reached a capacity of around 4000.
Posted 8 May 2018 05:15
The canopy proposal was well presented and received by the club and hopefully will soon be developed upon further on the route to construction.
Posted 8 May 2018 05:10
The modular nature of the design means it can be replicated beyond the existing proposal. In fact the pitched roofs can wrap around the whole ground. The variations in scale and size also give variation in scale of space. This prevents eases the concern the club have with regards to 'seamless bowl' football stadiums which offer the same architectural form and experience extruded around the whole ground.
Posted 8 May 2018 05:09
The canopy was derived from the historical architecture of British football grounds. The reference to Old Trafford's former multi-span pitched roof a popular architectural move with the clubs members,
Posted 8 May 2018 05:02
The canopy project delved into detail with the students learning about testing various forms of construction and producing a pack of drawings for the football club.
Posted 8 May 2018 05:00
The canopy team worked on a live project that Wythenshawe Afc are actively looking to take forward and construct.
Posted 8 May 2018 04:58
The students also explored how the structure, in particular the legs of the bridge could be configured to create 'kick about spaces', something the club wish to create. This abstract approach to how football can be played was well received, with the idea offering an alternative option to how 'kick about football' could be manifested into and around tight spaces.
Posted 8 May 2018 04:55
A great physical model was made and presented along with the project portfolio to the clubs members and chairman. Safe to say the concept was very well received with the club looking to take the idea further.
Posted 8 May 2018 04:51
The concept considered how different football fans creating different football experiences could interact with the bridge and the game.
Posted 8 May 2018 04:49
Bridge developed a unique and new way in which people can watch football at small football grounds, in tight sites.
Posted 8 May 2018 04:46
Behind the scenes!
“trying to capture every single moment of the events”
Posted 8 May 2018 03:12
At the end of the the busy period of events the students produced their concept models, final models and construction manuals booklets. All of the three groups produced amazing work for that short period of time and all of the 5th year were very proud of them! In addition, our collaborators from Luna were also very impressed from the work of the students and tje final decision was not an easy case!
In the end of this journey all of the groups have tested several ideas and the most important was the application in real life! They had to think very carefully every aspect and every detail of the design!
I believe that the team that won the competition should be very proud of themselves because their design will be soon constructed in 1;1 and this is the biggest achievement for them during events!
However, all of the groups have worked very hard to produce their tasks!
Well done to all 1st and 2nd years and good luck with your portfolios!
Posted 8 May 2018 03:11
The aftermath of events!!
Posted 8 May 2018 03:04
Event group 18!
It has been a great collaboration between us and we had some very nice and productive time!
Posted 8 May 2018 02:53
The Finale
Posted 8 May 2018 01:25
Group 6 presents the new Atrium for Centrepoint (Part 4)
- Environmental Analysis
Posted 8 May 2018 01:25
Group 6 presents the new Atrium for Centrepoint (Part 3)
- Folding Pods and Storage Solutions
Posted 8 May 2018 01:24
Group 6 presents the new Atrium for Centrepoint (Part 2)
- Louver Partition Detail and Hydroponics
Posted 8 May 2018 01:24
Group 6 presents the new Atrium for Centrepoint (Part 1)
- Spatial Organisation and Scenario Planning
Posted 8 May 2018 01:22
#BESTTEAM
Angus and Kyra showed amazing team work throughout events. This came across during the design stages as well as during the final exhibition where they designed and built a wall (or was it?) based on the work of James Ackerley.
They said,
'Participating in ArtxParadise was an amazing experience. Working in a small group meant collaborating, using our knowledge but also learning from others. The work itself was very interesting because we were able to design for a specific community and it was an opportunity to acknowledge the relationship of use and user and the importance of the environment to achieve a satisfying result. The work of James Ackerley was fascinating and it formed a base for our design ideas and development. At the same time, we were excited to work with different materials to produce a 1:1 model and the various workshops added to the creative nature of the project. And, yeah, it was a lot of fun!
Angus & Kyra'
Posted 8 May 2018 00:26
08/05/18
#BESTUSEOFMATERIAL
Astrid and Onchi brilliantly absorbed their chosen artist's design process and built a Papier-mâché 'Gravo-cado'
They said,
'During this week we have learned to relate art and architecture by taking inspiration from various artists. Through group works and specific workshop we developed our creativity and model making skills. While collaborating with friendly people and helping each other we have managed to create a 1:1 model representing our idea. We also had fun curating our own exhibition.
It was a great week and we had a lot of fun!'
Posted 8 May 2018 00:19
08/05/18
#BESTDETAIL
Alice and John designed the 'Walk of Paradise' using cardboard and designed a well thought out connection detail. They added some colour their intervention with spray paint, using left over laser cut boards as stencils.
They said,
'Art x Paradise has been a great experience to be involved in, thinking about the connections between art and paradise works while also getting to grips with 1.1 models. We both enjoyed the gallery visits as it allowed us to see a wide range or creativity that we could involve in future projects. Additionally the experimentation through the workshops were useful to think a little differently. The fifth years were engaging and it’s been nice to do something different.'
Posted 8 May 2018 00:16
FINAL MODELS
Final models were very important for our collaborators decision for the winning team. Models helped them understand joints and construction details in order to make the best decision.
Posted 7 May 2018 23:08
STACKED
Final presentation model and joint detail incorporating colours to the design
Posted 7 May 2018 23:01
EXTENDABLE BOX TABLE
Final presentation model showing different configurations of the design
Posted 7 May 2018 23:00
SUPERSLOT
Final presentation model
Posted 7 May 2018 22:58
STACKED
The booklet has been an important part of the process where students had to analyse and consider every detail of their construction sequence in order to be easily understood by anyone who wants to create their design.
Posted 7 May 2018 22:50
EXTENDABLE BOX TABLE
Sample of pages included in the construction sequence booklet. Students created the booklet as a step by step construction sequence including dimensions, cost and assembly process in order to be easier for our collaborators to create the workbench.
Posted 7 May 2018 22:46
SUPERSLOT
Final line drawings from 'Superslot' team. Students considered cost and materiality and due to the tight budget they used standard sized materials while aiming for the least possible waste of material.
Posted 7 May 2018 22:41
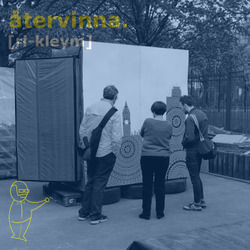
(Day 10 of Events)
With the last minute finishing touches being added to the pod, we conclude the events week, with our event exhibiting the project to members of the community and the center.
It has been nice to speak to some of the community centers members and agree that this project has not only been a brilliant opportunity for Manchester School of Architecture to physically engage in constructing a design but also to work so close to their client and users, thereby forming a catalyst for potentially new spaces of inhabitation for those in need.
During the 1960’s and 70’s radical one radical group occupied a piece of land, which was only for single occupancy developments with multiple occupancies. Although against regulations at the time, with the great designs and efficiency in their sustainable methodologies of living, they proved successful and somewhere even granted to stay.
Its projects like these, which could defy regulations of our current culture, that can fight against the restriction to help those really in need, by proving they are functional and feasible.
Posted 7 May 2018 21:01
(Day 9 of Events)
We have had some further interest and engagement from the surrounding community as they are able to see the more finishing touches of the space constructed and installed. It is a great opportunity for both our events group and the first and second-year students to engage with the users and hear their thoughts.
As designers, when working with a client on more public orientated projects, often the chance to engage with who will really be using these spaces can be missed, and this is a great chance for both ourselves and the lower years to be exposed to this so early in our careers.
Posted 7 May 2018 21:00
(Day 9 of Events)
It was a successful day today in sourcing the last bit of free carpet from a very generous carpet distributor for the pods internal cladding system, and there’s nothing like a rich chocolate brown to make the space feel that little bit cozier. However, it has been a shame to see the raw and beautiful array of exposed timber structure from the palettes and very well organized and fitted milk bottles covered over.
Posted 7 May 2018 20:59
(Day 8 of Events)
Today we began the sizing and cutting for the carpets to form the internal cladding of the pod. The students managed very well following the directions of our team, as well as yet again being recorded for our short film time-lapse.
We would like to thank the community center for being very patient and accommodating for our work within the center in the warm and out of the rain to continue on schedule ready for the weekend, which also required some creative construction with an umbrella and my clothing to protect the camera from the rain.
Posted 7 May 2018 20:58
(Day 7 of Events)
Recording all the hard work continues on site today, as we follow some of the projects through it’s continuing development. It is a great opportunity to not only overlook some of the project's progress, but also observe the reactions and interactions of our events team and the visiting community members, who have offered nothing but interest and eyes of excitement.
In addition, some changes have been made to the bottles insulation method. The water has been removed due to the milk bottles being prone to leaking, however, they will still be able to fulfill some of the insulating abilities, that could provide further adaption and expansion upon in further prototypes; if taken on by other community centers or societies alike.
Posted 7 May 2018 20:57
(Day 7 of Events)
In addition to our events team keeping the students well engaged in the construction, we are also ensuring they continue their excellent example of wearing the appropriate PPE on site at all times, making sure we meet the criteria outline in our very lengthy risk assessment, but mainly protecting theirs and one another’s safety.
Posted 7 May 2018 20:57
(Day 6 of Events)
Having my first day on site it was great to see most of the main structure had already been constructed.
As well as the continuation of building the structure, we also undertook the second delivery of bottle to be fill and sealed with water, to create the igloo-like system that will enable the space to stay warm in the winter, as well as hold the colder temperatures from the night in the summer, much like the thermal gains we can see in concrete.
The first and second years got on brilliantly, almost finishing an entire walls worth.
Posted 7 May 2018 20:56
(Day 5 of Events)
Another great day of hard work with the Events team and our artist Tom. Not only have they managed to work through drawing on two full panels, but also began another two.
In regards to architecture, art can often have a very powerful message and not always directly, in-directly too, by forming an indirect message that can target ones sub-conscious thinking for potential later reflection or activism.
Posted 7 May 2018 20:55
07/05/18
#MOSTCREATIVE
Alfie and Eleanor were prized as our most creative team. They produced an incredible amount of super nice outcome during events, with the Highlight being their 1:1 ‘Bird and Bug Babylon’. All of their models were made out of re-used materials.
They said,
“ Being part of Art x Paradise has been a great opportunity to think about space and community while being able to participate in hands-on making. Through are design of the Bug and Bird Babylon we have thought about the litter that surrounds us and how to subvert it’s use to be beneficial, not detrimental to nature. In this process we have used rubbish to make one to one functional models of details of our design.“
Posted 7 May 2018 20:06
Owens Park tower was one of the chosen site for developing the care hotel scheme, students considered the existing condition of the building, and tested the general layouts of the care hotel by creating different diagrams. The aims of the project were to reuse the building and create an interesting atrium space that provide both daylight and relaxing spaces.
Posted 7 May 2018 19:47
Toast Rack was one of the chosen sites for developing the care hotel scheme, students understoood the existing structure and tested different layouts in order to reuse the existing building. All design ideas were based on the research of the existing care hotel designs.
Posted 7 May 2018 19:41
The site plan showing the concept of connecting the hospital and care hotel, the proposal was based on large research of care hotels in Netherlands. The main purposes of the project were to provide extra spaces for hospital and improve services for fasting reabilitstion.
Posted 7 May 2018 19:36
The concept model showing the care hotel scheme at Stretford shopping mall site. The main purposes of the project were to connect the care hotel with the shopping mall and provide additional functions for rehabilitation.
Posted 7 May 2018 19:31
07/05/18
#WALL?
This is not a wall.
2 of our undergraduates created some amazing artistic collage and concept drawings. They used these to create an installation of a permeable wall. The walls would be used for a series of spaces that divided artists working.
Posted 7 May 2018 16:02
07/05/18
#HANG
Using the hook in the exhibition space, the papier mache avocado was hung up.
When hung from the ceiling, the installation looked just like their initial concept sketches and visuals!
Posted 7 May 2018 15:59
07/05/18
#GREEN
2 students worked as a great team to create this model using found materials.
The use of real twigs and branches gave the model a sense of reality and really brought the whole concept together!
Posted 7 May 2018 15:57
07/05/18
#CONNECT
John and Alice presented a great concept for a connection detail - just using cardboard!
Their structures were designed to stand without supports and host artist work.
Posted 7 May 2018 15:56
07/05/18
#CRACKING
The undergraduates curated their cracked clay tiles.
The cracks correlate with the patterns they scored earlier!
Posted 7 May 2018 15:54
Photo taken in the end of the exhibition in South Atrium of MMU Business School. The image captures the March 01 girls of the PHASE event team.
Posted 7 May 2018 14:07
Photo taken in the end of the exhibition in South Atrium of MMU Business School. The image captures the March 01 boys of the PHASE event team.
Posted 7 May 2018 14:07
Ribbon-cutting by Prof. Richard Greene (Pro-Vice-Chancellor Research and Knowledge Exchange, MMU), celebrating the first Event of the PHASE Roadshow.
Posted 7 May 2018 14:03
