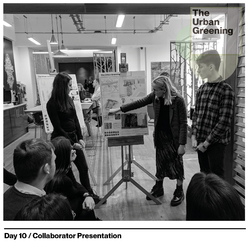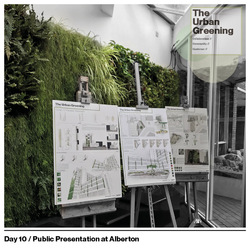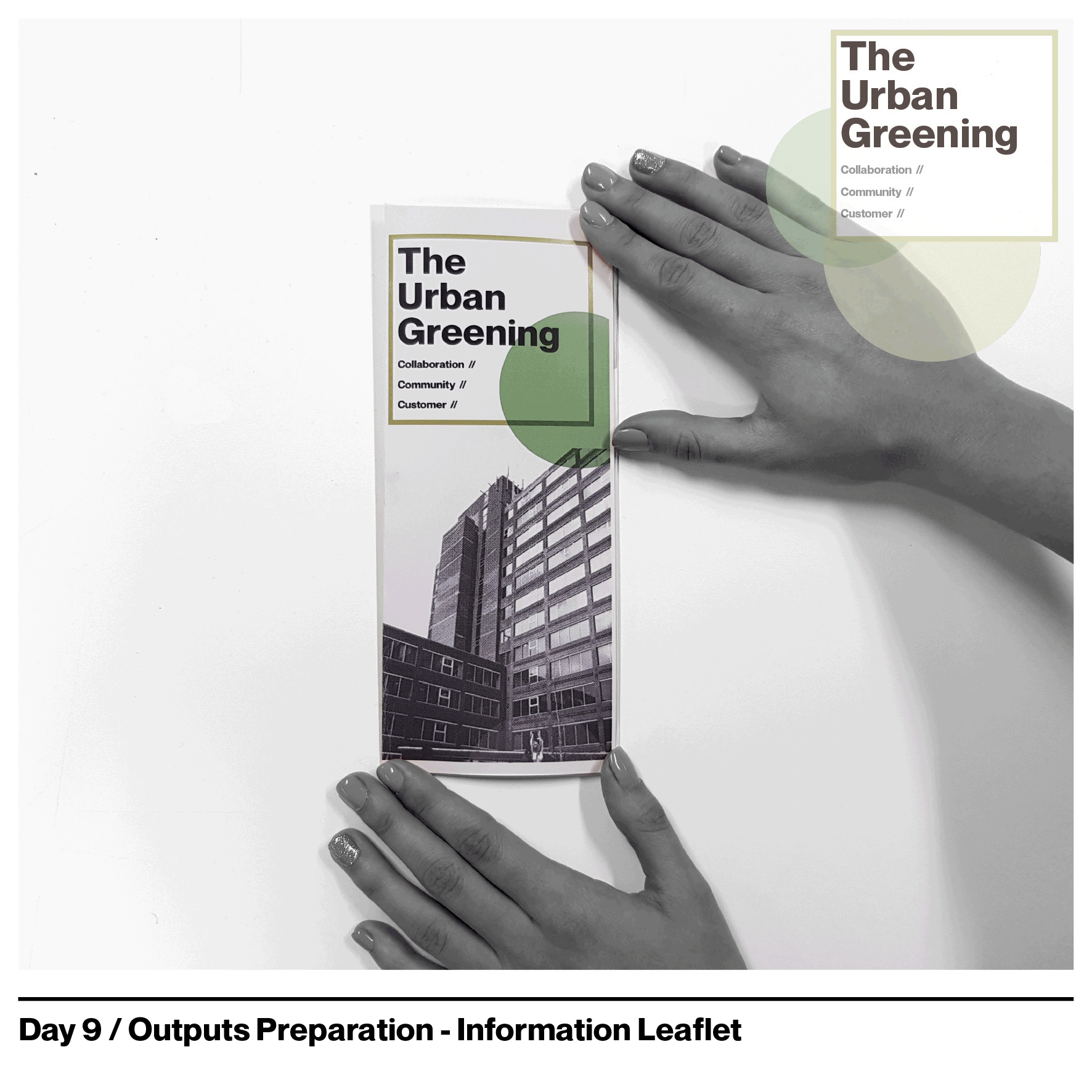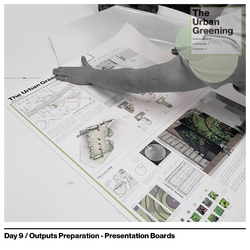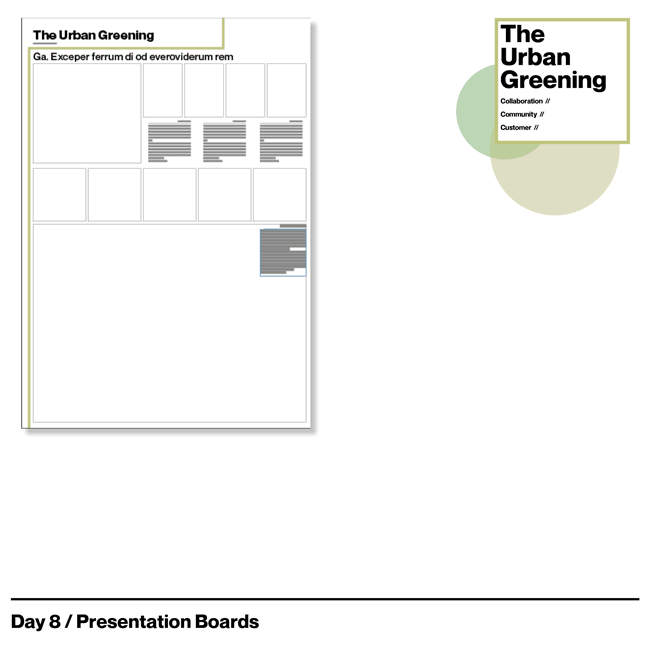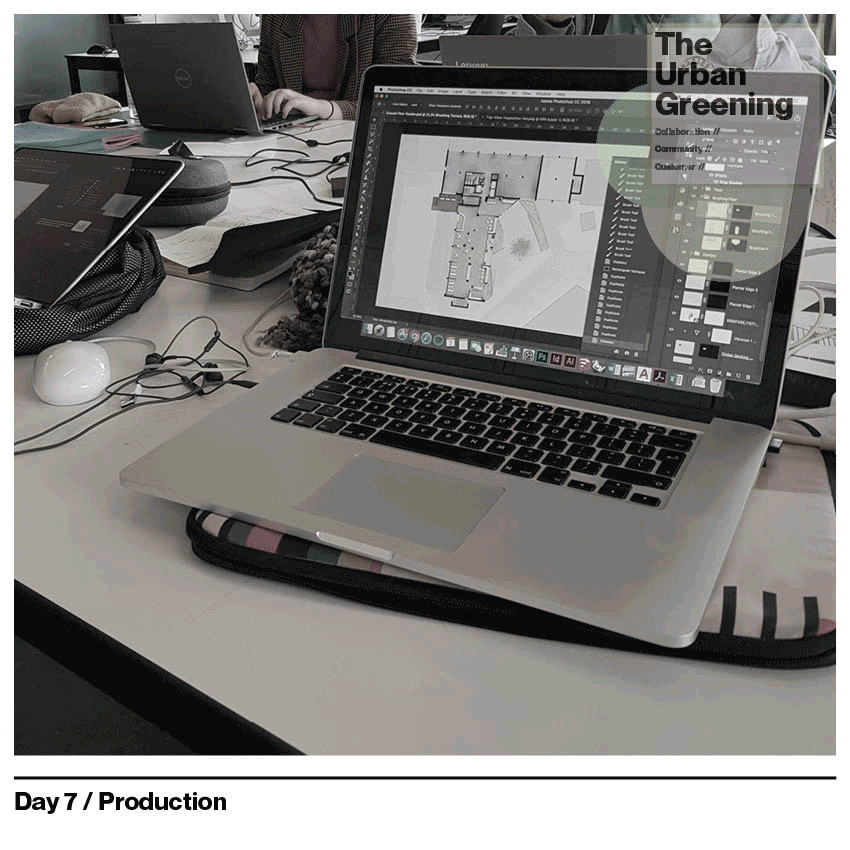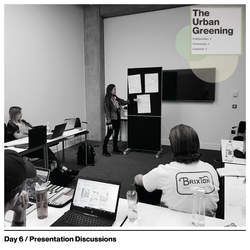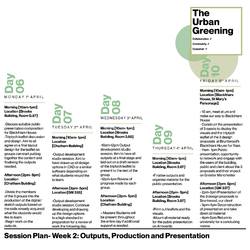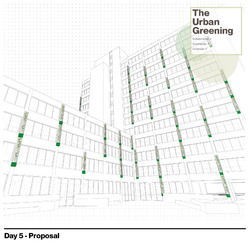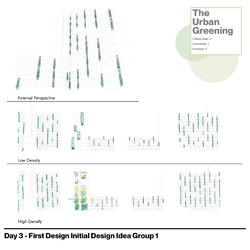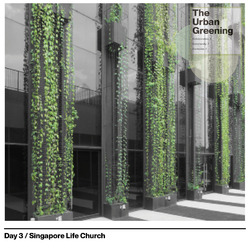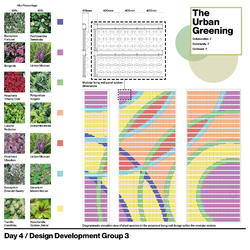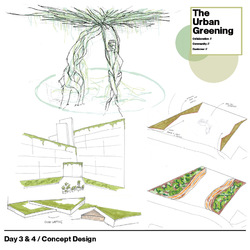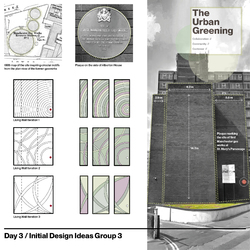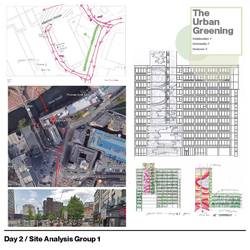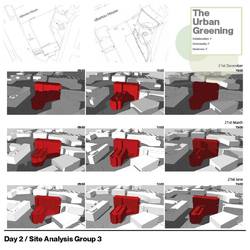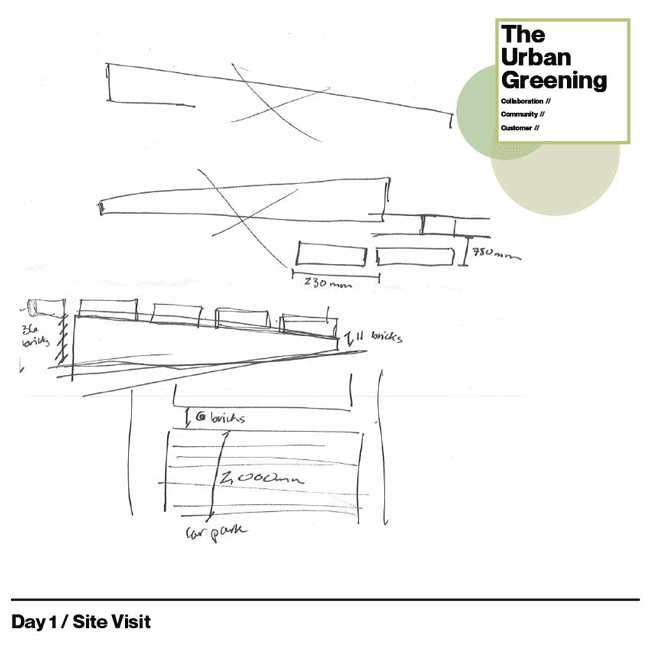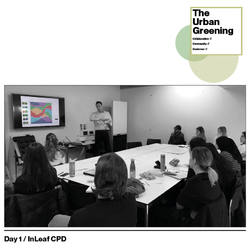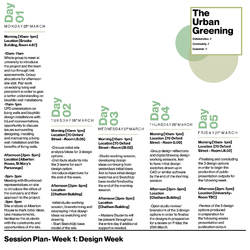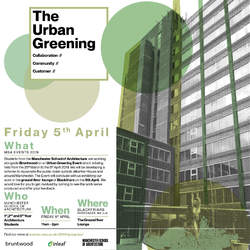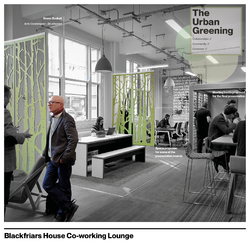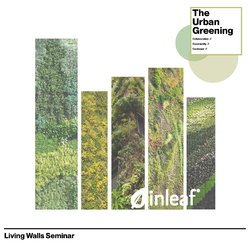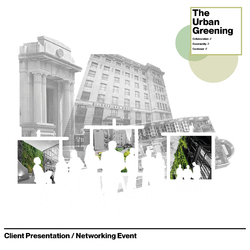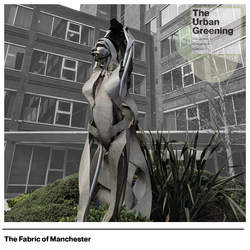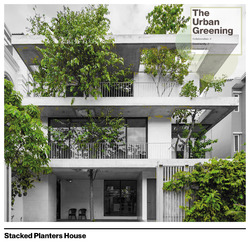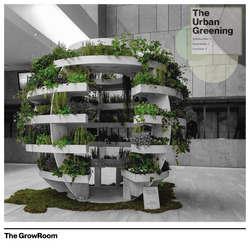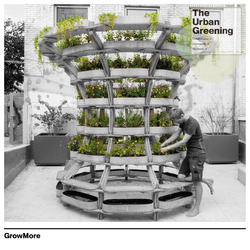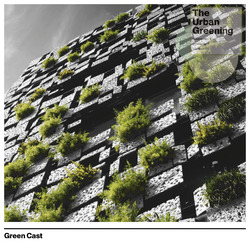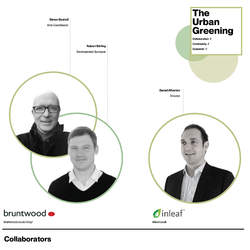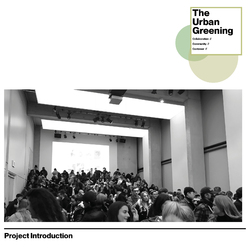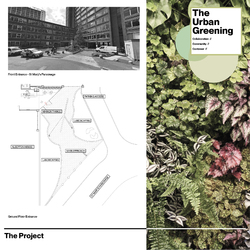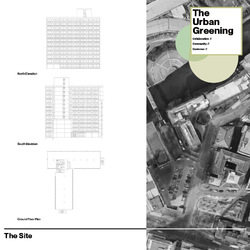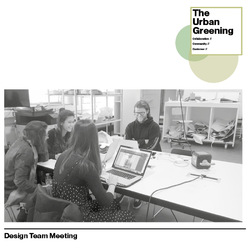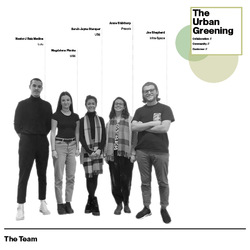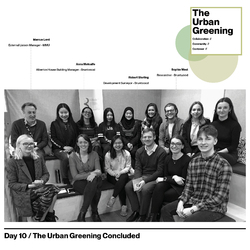
The Urban Greening // Day 10 End of Events Conclusion
And so, week two of events come to an end and with it the presentation to our collaborators, which we have been researching and working up to.
Apart from Simon Bushell and Robert Sterling, Sophie West and Anna Metcalfe from Bruntwood as well as Marcus Lord from MMU who has been helping us to co-ordinate this event also joined in our conversation
Sophie West is currently researching into implementing biolphilic and sustainable interventions into other Bruntwood properties across the UK. She was interested in the proposals we presented, asked many questions on various aspects in the design so that hopefully some parts of them may be implemented into real-life projects across the UK. This was the exact intention of Group AA’s brief and we were happy that we could share the knowledge and design skills gained from these past two weeks on Urban Greening with others, and with that promote biophilia as a way of creating more engaging and healthier urban spaces.
Anna Metcalfe who is the building manager for Alberton House (our case study site), was particularly useful in providing feedback on other aspects of the building which may have been missed out in our proposals. As for some of the students this was the first time presenting a project to a real-life ‘client’, we hope that it was a valuable experience for you as designers, which you can continue to implement thought your careers.
We have now shared our work with Bruntwood and look forward to the article that Simon is going to put together and distribute though Bruntwood’s social media. In this way the promotion of Urban Greening will be made available to an even wider audience.
Thank you to all our collaborators and all involved for making this event possible, and engaging in the conversations on the importance of implementing greenery into the urban fabric.
And finally thank you to all of our undergraduate students, for all your hard work, engagement and great design ideas. We hope that these two weeks have been useful for you.
Posted 8 Apr 2019 14:49
The Urban Greening // Day 10 Collaborator Review
The final day for the events week saw each group present the final design to a panel of Bruntwood representatives. The purpose of the task was to showcase the hard work the groups had done throughout the two weeks and receive feedback on the designs of the proposals.
We started with a brief introduction of the project and included our approach to the brief. Then each group stood and presented the parameters of each design while showing a large consideration for biophilic design, which was the focus for each design iteration. Following each group, we then opened the floor for discussion, to which each representative offered their thoughts and opinions on the proposal.
The event was very successful, each of the students was involved in discussing the design and found it very engaging in discussing with the clients. All in all a very successful event.
Posted 7 Apr 2019 22:15
The Urban Greening // Day 10 Public Presentation at Alberton House
The final day of events started by firstly setting up our three presentation boards in the reception area of Alberton House. This enabled us to interact with the users of Alberton House and answer any questions they may have about the three design proposals.
We also left a triptych leaflet of the design proposals at the reception of Alberton House for additional information.
Posted 7 Apr 2019 18:17
The Urban Greening // Day 9 Outputs Preparation - Information Leaflet
In addition to the presentation boards, which will not only be used for the final presentation but also for display for the buildings users throughout the day, we have produced an accompanying information leaflet.
We are planning on leaving the leaflets at both Alberton House and Blackfriars House receptions, for building users that did not have a chance to come and see our work during the day.
With this publication we are hoping to show how the space that the users work in on a day to day basis can be transformed with a series of biophilic interventions and spatial configurations. The aim of this is to promote the integration of urban greening in workplaces and with it the benefits of improved well being, wildlife integration and creation of publicly engaging urban spaces.
Here we are testing the colour schemes and the formatting of the leaflet for the final print later on today.
Posted 6 Apr 2019 02:44
The Urban Greening // Day 9 Outputs Preparation - Presentation Boards
Today we have finalised all of our visual content and laid it out on the presentation boards template established yesterday. Working collaboratively to meet the deadline allowed some of the BA students to learn new and more efficient ways of using InDesign.
Later on during the day, we printed and mounted the three presentation boards for tomorrows networking and final presentation at Blackfriars House with Bruntwood representatives Simon and Robert.
We are happy to see all the hard work come together in this final output, and look forward to the presentation and feedback tomorrow.
Posted 6 Apr 2019 02:28
The Urban Greening // Day 8 Presentation Boards
Today we started adding the work we have produced onto our presentation boards; we have a common template for every group so that there is consistency throughout our presentations. Throughout events we have worked well as a whole group, as well as in our smaller groups, so that all schemes can be read in conjunction with one another. Our boards are coming together well, and will be ready to print tomorrow.
As an additional output we would like to produce a flyer, showcasing all the designs, to be left with the building users at Alberton House on Friday; this will include information about the work we have been doing for the past two weeks. The challenge is reducing all the good work we have done down to the key information which best sells our proposals. This is a useful skill to learn and all the students will be involved in the selection of the work they think is most important.
Posted 3 Apr 2019 15:10
The Urban Greening // Day 7 Production Continued
On day 7 we have continued producing the drawings and visuals before Fridays presentation. We have chosen a mixture of hand drawn and computer skills, this gives us a chance to utilise skills that already exist in the group whilst teaching new software skills in Photoshop and Illustrator.
Posted 2 Apr 2019 16:40
The Urban Greening // Day 6 Production Week
On day 6 we started by discussing how we wanted to present our designs on Friday. Every group highlighted some key drawings which would work best for selling their scheme. All groups will have 4 design development diagrams and the site analysis which best informed their design, on top of this:
Group 1 are focusing on a system for the main facades of Alberton House, on their board they will include an intent diagram followed by a technical axonometric and section of planter module they aim to use and elevations of the facades in question and a concluding visual showing the overall effect from the front entrance,
Group 2 will produce a landscape plan and a 'killer image' visual for the main outside circulation space;
Group 3 will include a contextual site plan and new proposal for the ground floor. Finally a key visual and elevation layout of a new proposed green wall on the southernmost facade.
Posted 2 Apr 2019 10:41
The Urban Greening // Session Plan Week 2
Here is the plan for the second week of events, concluding with a presentation to Bruntwood. This is our production week, giving the students opportunity to develop and finalise their designs to presentation level by Friday!
Looking forward to a productive week ahead!
Posted 2 Apr 2019 10:22
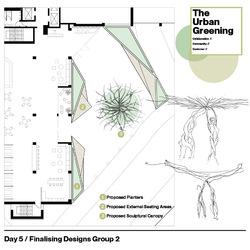
The Urban Greening // Day 5 Finalising Designs
Group 2
Group 2 has been progressing and developing their initial design ideas throughout the week via sketching. We have practiced and enhanced these hand drawing skills throughout the week by first drawing initial concept sketches and then developing them further by working into them.
Having finalised the design of the entrance space of Alberton House, we have now drawn up the plan on CAD. The design not only incorporates biophilia, it also creates spaces to sit on different levels as the design incorporates staggered triangular forms arranged to funnel the users of the building to the entrances.
The existing sculpture has also been reused and adapted to become for of a focal point in the centre of the space. It has been adapted to form an open aired canopy with seating around it and foliage organically growing around and within it.
During this first week the students have conducted a thorough site analysis that has consequently informed their initial design ideas. All three groups have worked together to understand how each design impacts the other to form a coherent overall scheme for Alberton House. Group 3 have practiced and enhanced their skills in sketching by continually developing their design ideas by hand. They have then transformed these ideas into a firm design proposal and have subsequently used their computer skills by drawing the plans on CAD.
This week we look to produce the drawings and renders that will be arranged on an A1 board ahead of our presentation to Bruntwood on Friday.
Posted 1 Apr 2019 23:17
The Urban Greening // Day 5 Proposal
Group 1
Proposal beginning to take shape on the Alberton House. Using sketch up we were able to model the 'Planters' as an individual module, then replicate it across the facade in the planned configurations. Using the software, the students were able to further experiment with arranging the design, looking at different densities and masses. Also trialling the materiality of each module, changing colour to establish the aesthetics of the design. Being the software of choice for many of the students, the next steps look at producing the architectural layouts more professionally, utilising DWG and CAD as a means to produce the drawings.
During the first week, the students have attained the knowledge and understanding of the brief, and designed according to the idea of the Urban Greening project. The following week will entail the design development stages, and producing presentation standard information.
Posted 1 Apr 2019 18:21
The Urban Greening // Day 3 Initial Design Ideas
Group 2
After yesterdays precedent study, the group began to explore ways in which the design could be implemented onto the Alberton House. By first examining the structure of the facade, the formation of the grid, we began to apply a number of options for the planters to be attached. We divided the initial plans into two different configurations, the first one with a medium density, the second a high density.
Following on from this, the next steps are to begin to move the designs from initial sketches to electronically produced drawing and models.
Posted 1 Apr 2019 09:37
The Urban Greening // Day 3 Precedent Study Group 1
Singapore Life Church // Laud Architects // Singapore
A further precedent study conducted by the 1st and 2nd-year students to find a specific design method which would suit the building. Singapore Life Church is one of the oldest Presbyterian Church in Singapore. The Church was previously housed on the same site in a 70s-built, modernist structure with an iconic sweeping visage.
Designed by Laud Architects, the building incorporates biophilia into the design of the glass facades. The initial response from the study has highlighted methods of integrating greenery into the fabric of the facade, without obstructing the windows, and use of the building.
Posted 1 Apr 2019 09:26
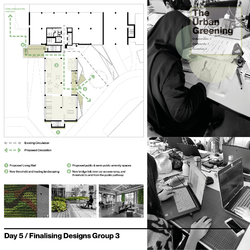
The Urban Greening // Day 5 Finalising Designs Group 3
Today, Group AA has been working on the virtual site model of Alberton House to test and adapt their proposals in preparation for finalising the designs this week.
After finalising the design for the main exterior living wall, Group 3 focused on a space planning exercise to re-imagine the ground floor of Alberton House.
The space is currently used as an office, however when we visited the site our collaborators - Bruntwood - expressed that they are keen on transforming some ground floor spaces in their properties into amenity spaces that will also promote biophilic design as a way of improving the wellbeing within the workplace.
The transformation of the ground floor in our proposal includes a new bridge link directly connecting the amenity spaces with the popular river front public path. On the other side, we worked closely with Group 2’s proposal of geometric seating and landscaping, which provided a great opportunity to define a second new threshold that would activate the transformed space together with a flow of circulation.
With these proposals, Alberton House can now be seen as a more permeable space at ground level for both the building users and the public. At the same time, greenery is used in the proposals to promote wellbeing in the workplace and activating this new public urban link.
Posted 1 Apr 2019 01:17
The Urban Greening // Day 4 Design Development Group 3
Today Group 3 focused on applying the principles of the modular living wall system presented by Daniel Atherton from InLeaf on Monday to the proposed design and site conditions.
Using the dimensions and grid of the modular panels the group drew up the proposals with all the necessary components such as the hydroponic profiles, the capillary water supply, drainage pipes and framing.
After this layout was drawn up and appropriated to the site conditions in CAD, the group then chose suitable vegetation types and variations to create the desired design of the living wall. All species of vegetations were also suggested by Daniel for a south-facing orientation, and they will change throughout the seasons as some of the plants will bloom in spring and summer. A colour-coded drawing was developed in order to outline the difference in the vegetation varieties.
Posted 31 Mar 2019 23:23
The Urban Greening // Day 3 & 4 Initial Design Ideas
Group 2
Following on from the site analysis, Group 2 have started to develop their initial design ideas by sketching out initial thoughts. The main goal is to concentrate on the front entrance space of Alberton House to create a more interactive area the occupants of the building can use. Incorporating Biophilic design is a key element but also creating spaces where people can sit and enjoy the space.
Group 2 also suggested reusing the existing sculpture and creating a central focal piece by adapting the existing to have seating.
The goal now is to draw the final design plan on CAD and start rendering the plans to show materiality.
Posted 29 Mar 2019 15:25
The Urban Greening // Day 3 Initial Design Ideas Group 3
After yesterdays site analysis, we have been developing some iterations for the living wall, which we are proposing for the monolithic wall towards the southern edge of Alberton House.
The wall currently contains a plaque marking the site as a former gasworks location. As a group we established that the design should therefore draw attention to this element but also appreciate the history of the site.
We have drawn inspiration from the plan views of the former gas works and established a radial motif in our designs.
The next step is to take the design and apply the modular living wall system presented to us in the presentation at the beginning of the week. This will allow us to choose specific vegetation to create the desired living wall pattern.
Posted 28 Mar 2019 21:37
The Urban Greening // Day 2 Site Analysis Group 1
Group 1, exploring key views in and around the site as part of their initial site research. Also looking closely at pedestrian and vehicular access within the boundaries. Discussions with the development surveyors during the site visit established the key aspects of the building which were to be retained, such as the parking, located around the back of the development, including the vehicular access routes on the edge of the boundary.
From the initial research, the group discussed the possibilities of extending upon the idea of producing patterns from strategically positioned vegetation, an idea which was introduced from our collaborator's - InLeaf, during Monday's CPD. Their aims were to consider a design which could highlight a clear distinction between nature and the built environment.
Posted 28 Mar 2019 19:00
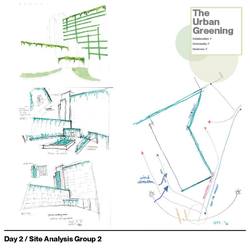
The Urban Greening // Day 2 Site Analysis
Group 2
Group 2 were assigned to analyse the circulation routes on site. Main concentration points for heavy flow of pedestrians were pin pointed and this then informed the start of initial design ideas. Key views were also noted down and the flow of the traffic on the main road outside of Alberton House.
From analysing the flow of circulation, initial design ideas started by redesigning the existing planters to incorporate seating for a more active and inviting entrance. We experimented with a more organic form to start, similar to the existing planters. This then developed into experimenting with more geometric triangular forms. Incorporating a central sculptural piece has also been discussed to enhance the large area outside of Alberton House. We have been closely working with other groups to make sure our designs are coherent and work well together.
The next steps are to develop our initial sketches and start drawing them on CAD finalising our plans and elevations.
Follow our posts for more updates on how we're progressing.
Posted 28 Mar 2019 18:05
The Urban Greening // Day 2 Site Analysis Group 3
Group 3 focused on analysing the solar orientation of Alberton House which is a crucial part when planning the location of the living walls. As learned from the CPD south-west orientated facades will allow for a more varied design in terms of plant species. The group have therefore decided to focus on covering the south facing monolithic stair core wall a space for the green wall intervention.
In this way the living wall design will activate the approach to Alberton House as well as create a visual link with the nearby Parsonage Gardens conservation area which is based on a square of the same name and is a small, tranquil oasis close to the heart of Manchester.
Another focus of the group is to create a direct link between the public access bridge over the river and to re-invent the ground floor office space of Alberton House to create a semi-public amenity/co-working space for both the public as well as the building users.
Posted 28 Mar 2019 14:35
The Urban Greening // Day 1 Site Visit
The second half of day one was spent on a site visit to Alberton House. Robert from Bruntwood gave us a tour and told us about the opportunities of the project. We then undertook some initial site analysis including measuring aspects of the site, observing circulation routes and taking photos. From this we highlighted the main south gable wall as an initial location for a green wall and started understanding the main routes people take into and out of the building. These observations will start to inform our initial designs.
Posted 26 Mar 2019 12:35
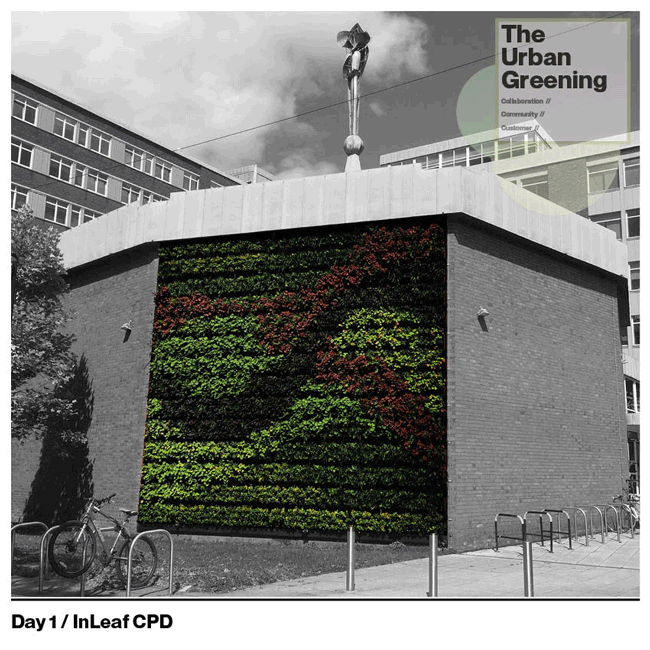
The Urban Greening // Day 1 InLeaf CPD
The Live Panel Modular System
One of the most popular living wall systems Daniel presented to us is constructed by rigid expanded plastic backed by an aluminium railing. Each module consists of 9 pockets to hold the plants in place. The module is flexible and can be adapted to suit its specific context. The system is a sustainable model and can retain rainwater to then be recycled into the irrigation system. The plants are pre-grown for a 3 month period before being installed on site.
InLeaf designed and installed Manchester University’s first living wall, a large external vertical garden on the outside of the campus’ Rutherford lecture theatre, Schuster Building. The living wall stands at just over seven metres tall with swathes of colours provided by approximately 2,500 plants including Bergenias, Heucheras and Geraniums. As well as creating an impressive visual effect, the living wall serves to increase biodiversity in the area by attracting bees and other insects which help pollinate the plants and provide food for birds and other wildlife. The Living Wall installation includes an automatic irrigation unit to water and feed the plants. A computerised controller responds to sensors in the wall to provide water only when it’s required to keep the plants healthy whilst avoiding water being wasted.
We will be visiting the living wall on campus as part of our events week to understand how the system works and looks once installed within the urban fabric.
More to follow!
Posted 26 Mar 2019 11:41
The Urban Greening // Day 1 InLeaf CPD
Benefits of Living Wall Systems
This morning we kicked off events week with a CPD from one of our collaborators, InLeaf the biophilic design specialists. During this presentation, one of the aspects Daniel spoke about was the benefits of living wall systems. Some of these benefits for external wall systems included increasing bio-diversity, managing surface run- off and therefore reducing flood risk and managing solar gain. Internal wall systems have been scientifically proved to improve our air quality, productivity, reduced stress and improve our cognitive function.
More aspects on the topics discussed at the CPD to follow!
Posted 25 Mar 2019 12:40
The Urban Greening // Session Plan Week 1
Here is the plan for the first week of events, including some exciting collaborative meetings. This is our design week, giving the students opportunity to have a hands on approach at biophilic design, expanding their skill base on a number of design software.
Looking forward to a productive week ahead!
Posted 22 Mar 2019 09:48
The Urban Greening // User Presentation
We have invited the building users of Alberton House and Blackfriars to the conclusion to our event. A public exhibition and consultation, giving the students an opportunity to get feedback on their proposals and network with live clients. The event will take place in the ground floor co-working lounge of Bruntwood's Blackfriars building, which will also be the location of our afternoon presentation to the collaborators.
Posted 18 Mar 2019 17:50
The Urban Greening // Public Presentation Space
Today we met with Simon Bushell from Bruntwood at Blackfriars House to discuss the final details for the public presentation, which will run as part of our event on the 5th of April 2019.
The co-working lounge at Blackfriars House, where the presentation will be held, encourages collaborative discussions and hot-desking among the building users. Along with Simon, we established how we will be able to distribute presentation boards around the space so that you will have the best opportunity to discuss your final designs and network with everyday users of Alberton House and Blackfriars house.
We also established that in the afternoon the co-working lounge will be used exclusively for our final presentation to Bruntwood, in order to receive the best feedback from our collaborator/client.
Posted 27 Feb 2019 23:04
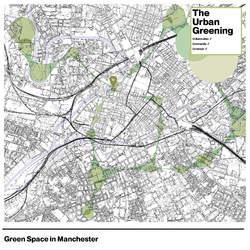
The Urban Greening // Green Space in Manchester
The map above shows the green spaces currently in and around Manchester, as you can see they are few and far between. As our project aims to create a process for returning flora to Manchester we need to understand where these spaces currently exist and where they are failing. This knowledge will help us with our system of biophilic design starting at Alberton House.
The closest area to Alberton House marked on this map is Personage Gardens - a small park located in a conservation area by the same name which states 'the square of Parsonage Gardens itself is surrounded by a rich mixture of buildings of various ages and styles which are relatively harmonious in their relationships with one another. Where redevelopment proposals are put forward the City Council would be seeking designs which reinforce the harmony rather than reduce it.'
The Manchester City Council website also claims that 'the square in Parsonage Gardens is one of the greenest spaces in the city centre, which gives it a special charm and character. The density of buildings within the area restricts the possibility of additional planting, but some trees have been planted around the paving improvements at the junction of Bridge Street and St Mary's Parsonage.'
The conclusion that the density of the buildings restricts planting is focused directly at trees; this has inspired us to investigate other forms of greening as can be seen in our precedent studies.
Posted 25 Feb 2019 12:25
The Urban Greening // Main Events
We will be introduced into living walls design by Daniel Atherton (Inleaf Director), in order to understand the opportunities and constraints of this design element. You will have the opportunity to attend a seminar in order to acquire the necessary knowledge and guidance to develop our design successfully.
Green walls (also called vertical gardens) are internal or external walls which are made up from plants, a supporting structure, growing material and an irrigation system to allow plants to thrive. Inleaf specialises in designing, installing and maintaining living green walls to the highest standard.
Date: Monday 25th March 2019
Location: Manchester Metropolitan University
Posted 25 Feb 2019 01:47
The Urban Greening // Main Events
To finalise the events weeks, we have been provided with a great space on the ground floor of another of Bruntwood’s properties, Blackfriars House. In this space, we will present our final proposals to the client in an exciting networking event. We will spend the day to obtain feedback from the building users while discussing their thoughts about our proposals. It will be a great opportunity to raise the importance of greening within the urban landscape.
Date: Friday 5th April 2019
Location: Blackfriars House, M3 2JA
Posted 24 Feb 2019 23:26
The Urban Greening // The Fabric of Manchester
The Fabric of Manchester is a sculpture by Clare Bigger which sits outside the front of Alberton House. Clare Bigger works with stainless steel to create light, airy sculptures, which are all about movement. Stainless steel means they are weather resistant which is perfect for an exterior piece like this.
The sculpture was commissioned in 2005 by Bruntwood - our collaborators on this event - and conveys the concept that Bruntwood is part of the fabric of Manchester, weaving links with society and the environment. This idea vocalises something of what we aim to achieve with our scheme - a design which spreads through Manchester creating more green spaces and tying the existing together. With this in mind we will have to decide how to treat this existing artwork as part of our project and whether we would like to integrate more sculptures such as this one into our proposal.
Posted 24 Feb 2019 20:15
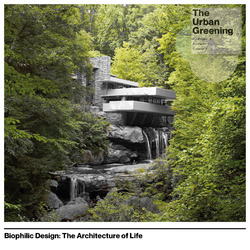
The Urban Greening // Precedent Study
Biophilic Design: The Architecture of Life // Stephen R. Kellert and Bill Finnegan
In preparation for our event, we have been undergoing extensive research into the theme of Urban Greening. ‘Biophilic Design: The Architecture of Life’ is a documentary which explores Biophilic design as an innovative way of designing the places where we live, work, and learn. Exploring a number of case studies, celebrated landmarks, and theories and opinions of authors and architects, the films discuss the fundamentals of how nature is an essential component of the design. Also, methods in which it could further be introduced within the designing process/ It could be said that city and nature are two separate entities, however, if we envision these two defining categories as being one, this can then allow for innovation within the wider context of city planning and architecture. The recent trend in green architecture has decreased the negative environmental impact on a city of place. This has also established a greater connection to the natural environment in which we live. This is something which we will intend on introducing throughout our proposal.
Posted 24 Feb 2019 19:22
The Urban Greening // Precedent Study
Stacked Planters House // VTN Architects // Ho Chi Minh City, Vietnam
Due to the rapid increase in urbanisation in many of the Vietnam cities, there is a current focus for many of the city planners and city architects to re-introduce tropical green space where possible within the city fabric. The high-density metropolis can create environmental issues such as the risk of floors, together with serious air pollution and land contamination. Addressing these issues, VTN Architects (Vo Trong Nghia Architects) are developing a series of housing projects which directly tackles the issues of decreased green space within urban landscapes. ‘House of Trees’ is the primary theme which is achieved within these designs, Stacked Planters House strives to bring greens back to the city and forge an intimate relationship between human and nature.
Posted 24 Feb 2019 19:22
The Urban Greening // Precedent Study
IKEA Lab // The Growroom
IKEA Lab alongside Sine Lindholm and Mads-ulrik Husum have designed and created the ‘GrowRoom’, a DIY timber garden structure which enables people to “grow their own food much more locally in a beautiful and sustainable way.” The three-dimensional garden enables to connect with each other through the Biophilic design of the sphere. Places correctly this structure could provide icon meeting and greeting points for the landscapes we are intending to re-design.
Posted 24 Feb 2019 19:21
The Urban Greening // Precedent Study
GrowMore // Modular Urban Gardening Structure
To tackle the fast pace of city living, GrowMore is a multi-configuration timber design for a modular system. The design issues a number of single planters which can be modified and reconfigured to suit different spaces. Designed by Sine Lindholm and Mads-Ulrik Husum, the modular kit promotes social interactions through an open source plan, allowing people to re-connect through nature and the opportunity for locally grown food. Our aims for the project is to create space for interaction and possibly social areas, all combined within a modular design which can be applied to the wider city landscape. The parameters of this design would allow us to fit our design intentions.
Posted 24 Feb 2019 19:20
The Urban Greening // Precedent Study
Green Cast // Kengo Kuma & Associates // Odawara-shi, Japan
Kengo Kuma & Associates have created a visually remarkable mix-use building in the heart of Odawara, Japan. The facade features a living made from die-cast, aluminium panels which are decaying in their material structure. The planters are attached to the facade vertically on a slanted orientation. Made form mono-block casting, the design issues an organic appearance.
There are a number of essential design features which would be most suitable for our design intentions for Alberton House. Modular design, the use of plants and vegetation to decorate a space, and biodegradable design which moulds during the lifespan of the building; are all features which could possibly influence our design process.
Posted 24 Feb 2019 19:17

The Urban Greening // The Histroy of Alberton House
The Site we will be using for this Urban Greening Project is Alberton House, a building offering around 100,000 sq. ft. of office space, overlooking the River Irwell. It was designed and built in 1973 by Leach, Rhodes and Walker Architects; a firm which is still practicing today from its head office in Manchester.
Alberton House stands beside St. Mary's Parsonage with its back to the River. Parts of the building were built on the site of the Albert Street Police Station, which was built on the site of the Albert Street Gas Works. The Albert Street Gas works operated from 1817 and you can find a plaque honouring the 'first municipal gas installation in the world to sell gas to the public' on the southern most facade of Alberton house. You can see this and historic maps of the site above. In addition to this history, more recently in 1992 all the windows of the building were broken and significant damage was inflicted on Alberton House by an IRA bomb, planted in the flower beds outside the neighbouring Cardinal House. It is said that when the windows were replaced a bomb-proof film was applied to them.
We are excited to see how we can respect and integrate our new knowledge of the rich site history to create a rounded and cultural urban greening scheme.
Posted 24 Feb 2019 13:32
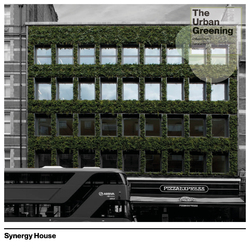
The Urban Greening // Precedent Study
Synergy House // David Morley Architects // London
The original Synergy House building was deemed as not “positively contributing towards the urban streetscape” by Camden Council. The client opted not to demolish the building and retain the bland 1950’s cladding, but to clad this in a living wall. This is a precedent of the first living wall installed to an entire primary elevation in a Conservation Area in London. Its success is now Camden’s default advice to discourage clients wishing to demolish buildings, which are deemed as negatively impacting the street elevations.
The plants were chosen to mitigate air quality and be of ecological value to pollinating insects. It was also important to be able to maintain a manicured appearance. When choosing the plants to use, the designers considered the site conditions. The building is West facing so receives good light levels throughout the year, and is sheltered by the surrounding buildings.
Through this cladding systems, we can avoid the demolition of buildings contributing to gentrification. Re-using existing construction would considerably reduce the carbon footprint of the building, contributing to the urban landscape’s sustainability. In addition, these cladding techniques considerably improve the aesthetic quality of the building.
Posted 23 Feb 2019 13:37
The Urban Greening // The Collaborators
Meet our collaborators - Bruntwood and Inleaf!
Bruntwood are a leading property company, that are keen to diversely research and collaborate with a range of organisations to re-image the urban landscape in the city. We will be working together to implement the concept of urban greening within their buildings, specifically Alberton House, with the aim of connecting spaces that engage with the everyday users of the business focused city centre.
Learn more about them at bruntwood.co.uk/blog/
InLeaf are a Manchester based company that specialise in living walls and biophilic design. They will be coming in to teach us about the benefits of office plants and living walls in the workplace and how best to implement these interventions.
Learn more about them at inleaf.co.uk/blog/
Posted 13 Feb 2019 10:43
The Urban Greening // Project Introduction
On Tuesday 29th of January, Sarah presented to the 1st and 2nd year MSA students about our exciting event. Keen to see their response, and looking forward to starting in Spring.
Posted 5 Feb 2019 14:29
The Urban Greening // The Project
Using our background as both designers and city dwellers, we will create a proposal which can be implemented citywide, beginning with the exterior landscape of the Alberton House. The design will emphasise the significance of garden landscapes within Manchester’s city fabric.
Using Alberton House as a case study, the objective is to improve its facade and landscape design by implementing a modular greening system.
Posted 5 Feb 2019 14:13
The Urban Greening // Site
The project this year will take place at the Alberton House which sits on the banks of the Irwell at the edge of the Spinningfields district. This allows for great views in a central and accessible location within Manchester. The site consists of two primary facades which face St Mary's Parsonage, built into two perpendicular volumes.
Posted 5 Feb 2019 14:10
The Urban Greening // Design Team Meeting
All collaborators and dates confirmed, working together to finalise the weekly session plan ready for the events to begin in spring. In the meantime feel free to have a look at our poster and project outline, which is already uploaded on the blog.
Posted 5 Feb 2019 14:00
The Urban Greening // The Team
Introducing The Urban Greening coordinators.
Do not hesitate on contacting us if you are interested in our event or want to know more about our approach.
Posted 5 Feb 2019 13:57

