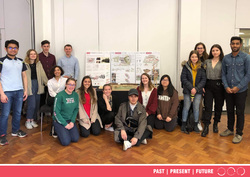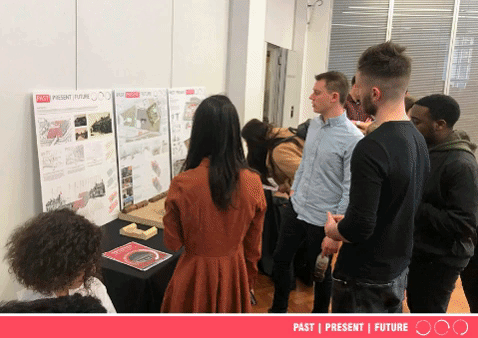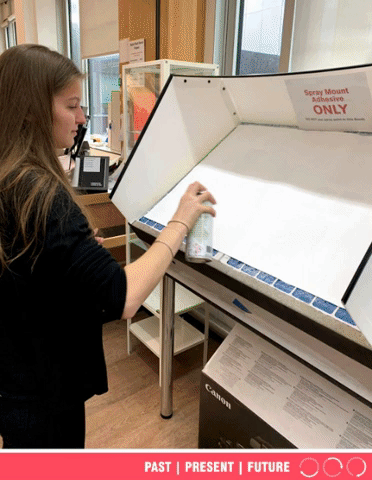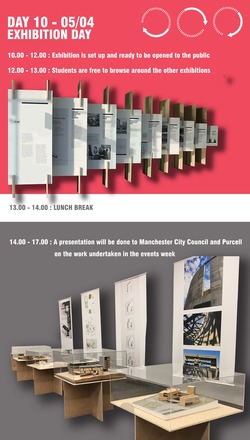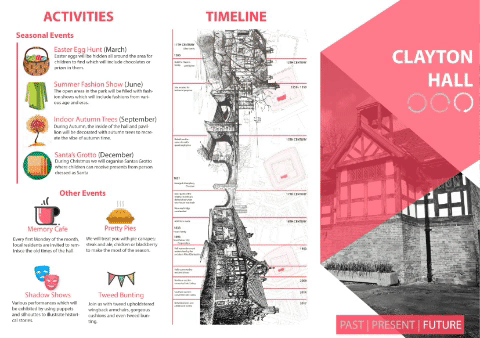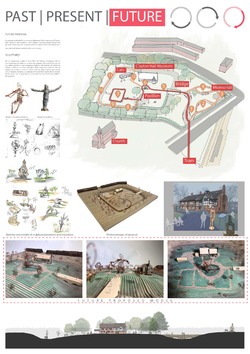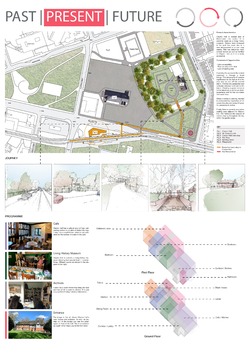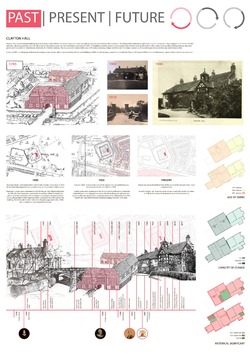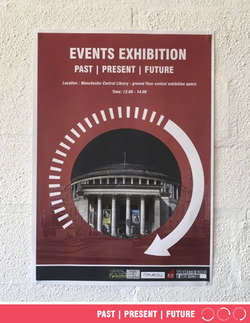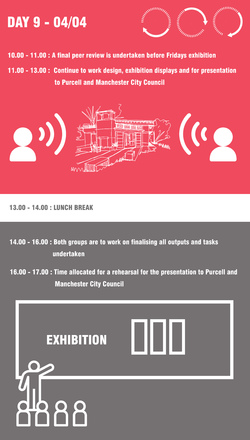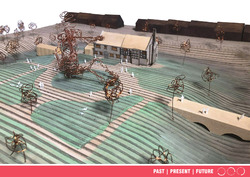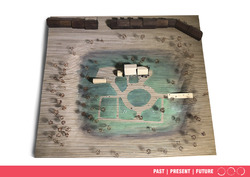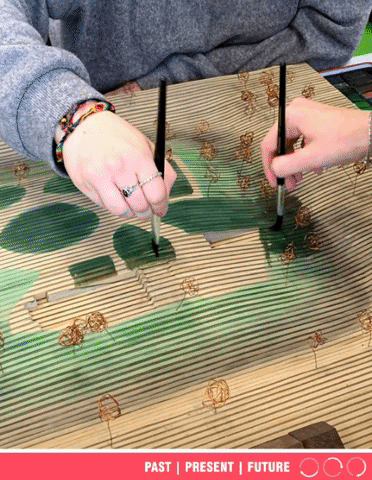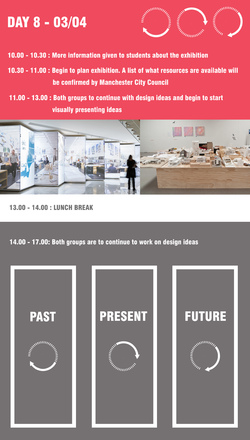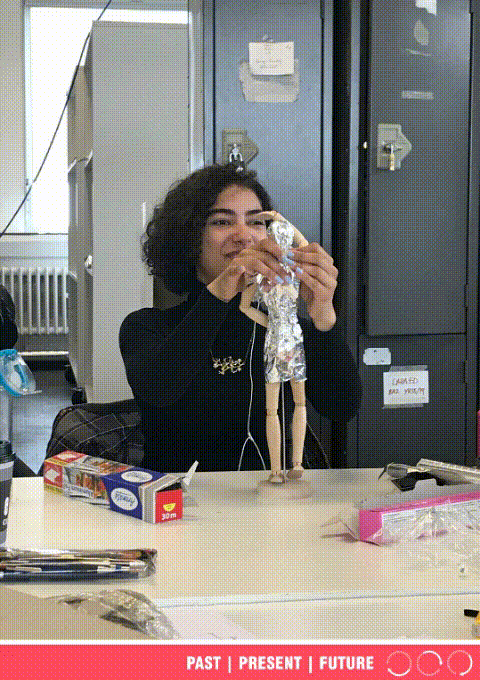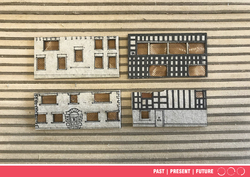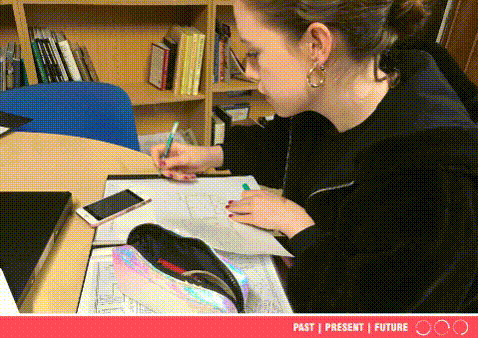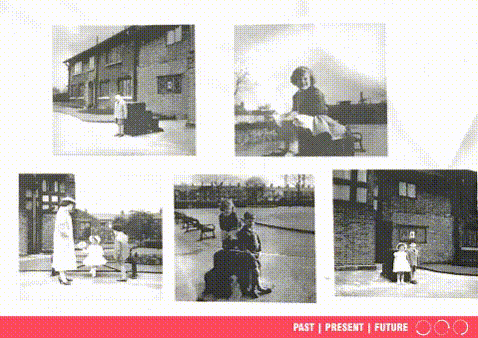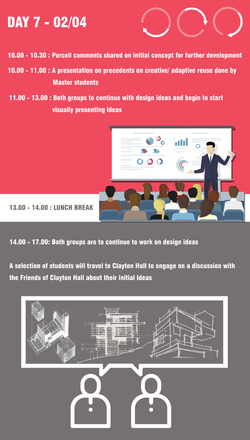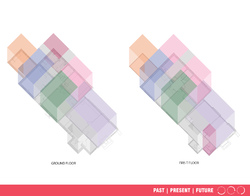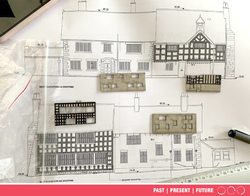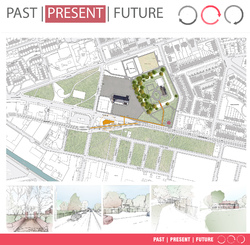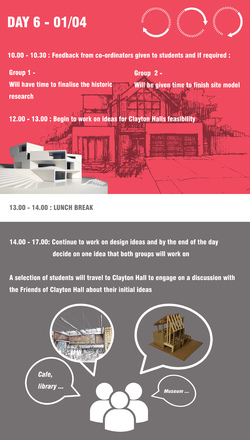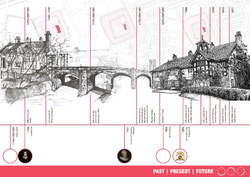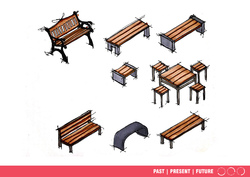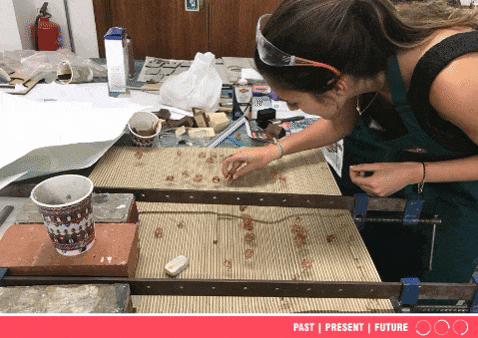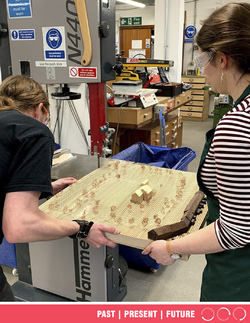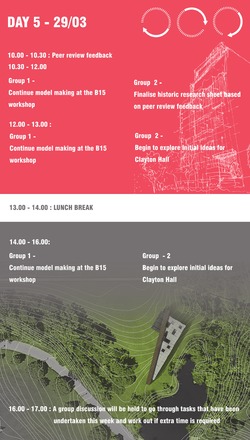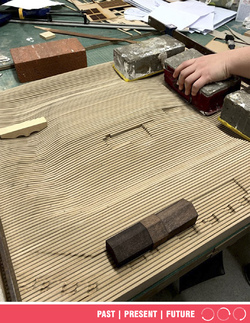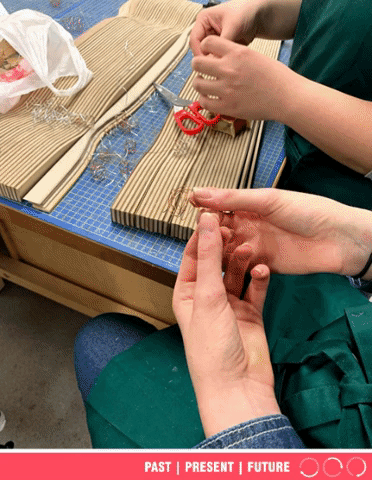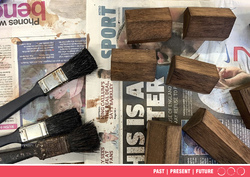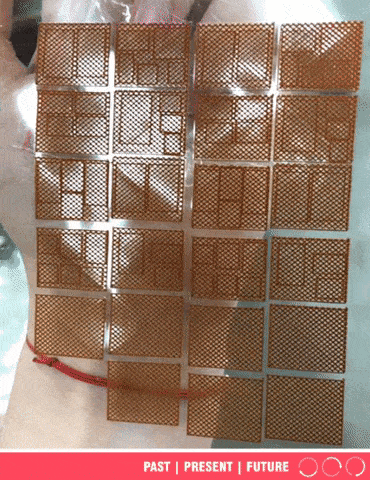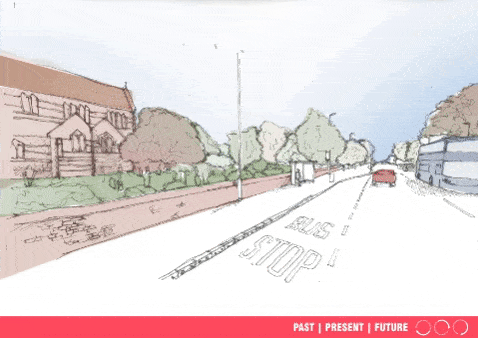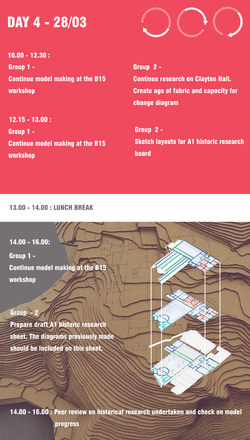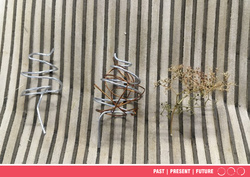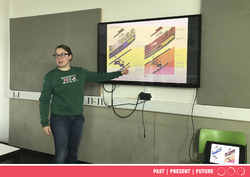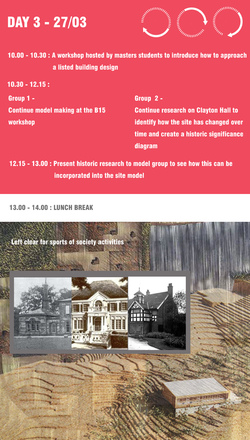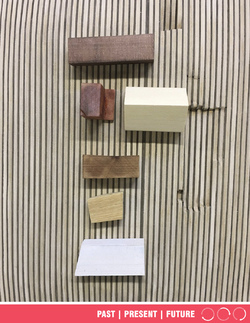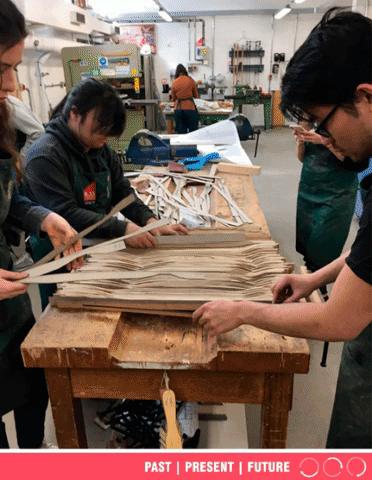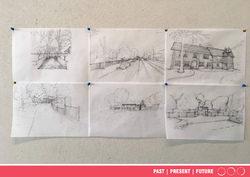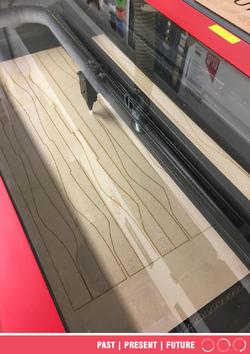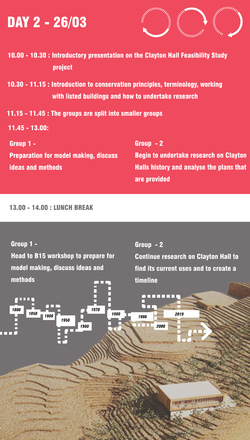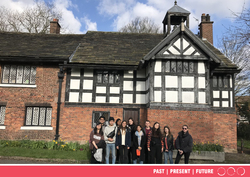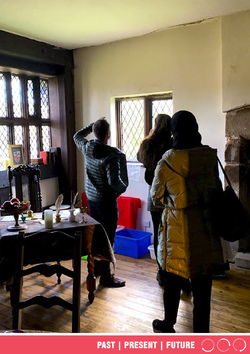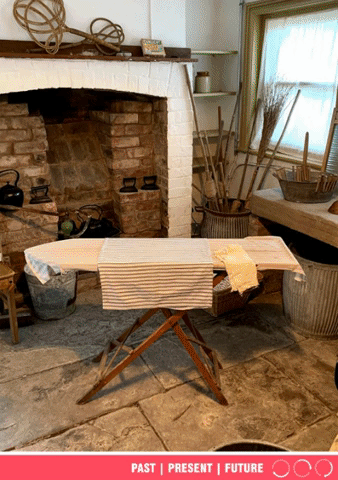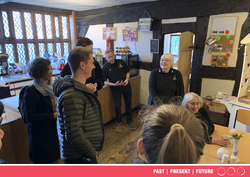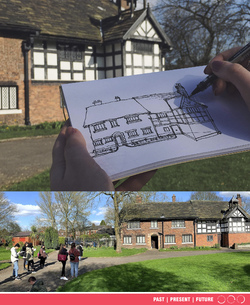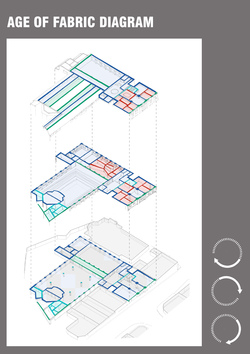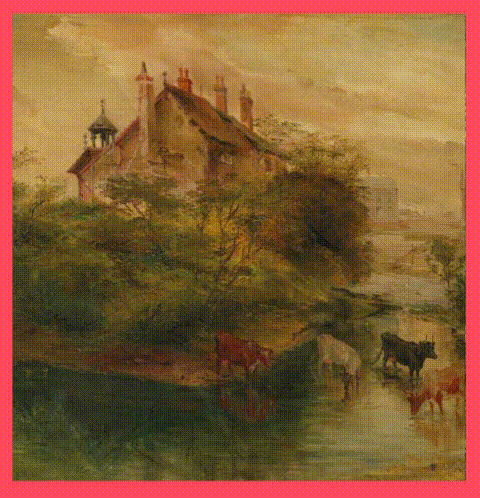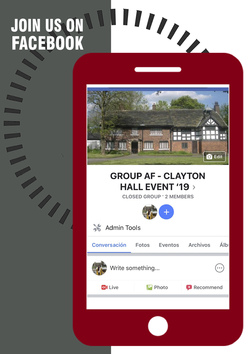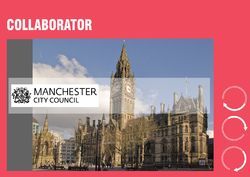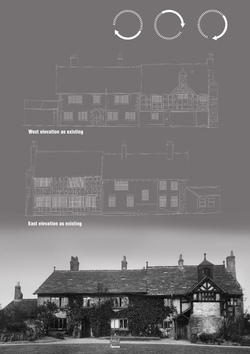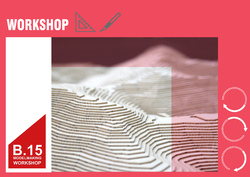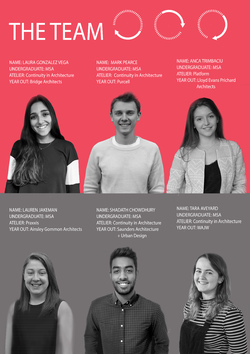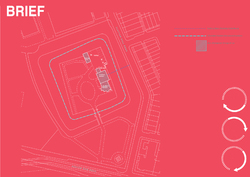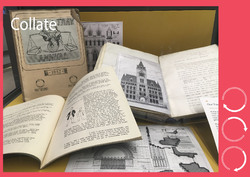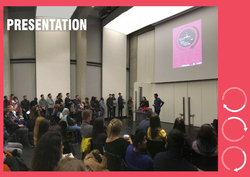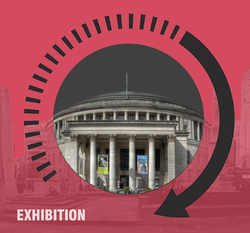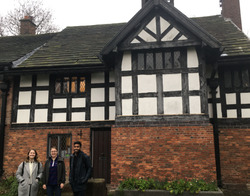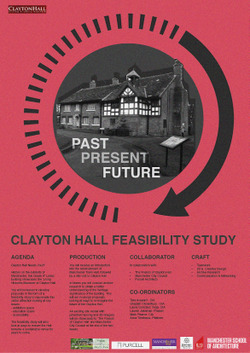DAY 10
FINAL GROUP PICTURE AT THE EXHIBITION
On behalf of group AF, we would like to thank all BA students for their hard work and commitment to the event. These two weeks have been very enjoyable and we hope to work with them in a future. We would also like to thank our collaborators: Purcell, MCC and Friends of Clayton Hall, for facilitating the planning of the event, letting us visit the site and giving us feedback on our design proposals today. We will deliver the model and sheets to Clayton Hall after the end of year show exhibition for them to keep.
Posted 5 Apr 2019 19:17
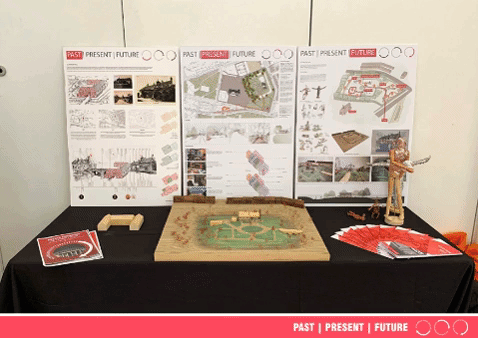
DAY 10
OUTPUTS
- 1 A1 presentation sheet on historical analysis
- 1 A1 presentation sheet on present characteristics, constraints and opportunities
- 1 A1 presentation sheet on future proposals (sculpture park)
- Existing site model
- Past and future sketch models
Additional elements
- Proposed sculpture park leaflet
The group is very happy with the students hard work and result of the events exhibition as we have completed all the planned outputs written when planning the schedule. Additionally, we have had time to produce a leaflet to complement our design.
At the exhibition today we presented the project to our collaborators and received feedback from them. They thought our idea for the masterplan to attract visitors to Clayton Hall was very intelligent and realistic. The group also discussed ways that this could be funded as Clayton Hall is a charity project so this is a crucial element in design.
We will be presenting the ideas to the volunteers of Clayton Hall next week when delivering the outputs to them as they were not able to attend the exhibition.
Posted 5 Apr 2019 19:10
DAY 10
We organised the final exhibition at Manchester Central Library with 3 other event groups working with Purcell and Manchester City Council on the town hall. It was very interesting to see the different outputs done by the different groups and techniques used to show proposals. These varied from walking around Albert Square with the oculus rift, many incredible models and presentation sheets. This was open to the public so it was good to receive different peoples positive feedback on the outputs. These where especially intrigued on how we had produced the model and how we had come up with the idea for the sculpture park.
Posted 5 Apr 2019 18:53
DAY 10
This morning we printed at university the 3 A1 presentation sheets for the exhibition. We first sprayed each individual sheet with spray mount adhesive and then mounted it to white foam board. This was stuck almost instantaneously. We then transported the boards and the model to the exhibition space at Manchester Central Library ready to set the work up.
Posted 5 Apr 2019 18:38
After two weeks of hard work tomorrow is the final day of events! We will showcase our work to the public at Manchester Central Library so hope to see you all there!
During the morning we have allowed time to print and mount the A1 sheets as well as to set the exhibition itself.
Posted 4 Apr 2019 20:39
DAY 9
Today we finished the work ahead of schedule so we had some extra time left. Therefore, the team came up with the idea of producing a leaflet for the proposed sculpture park. This would help visitors guide themselves through the park just like you would have in an amusement park. The leaflet shows key seasonal events at Clayton Hall:
- Easter Egg Hunt (March)
- Summer Fashion Show (June)
- Indoor Autumn Trees (September)
- Santa's Grotto (December)
Other events:
- Memory cafe
- Pretty Pies
- Shadow Shows
- Tweed Bunting
A map with a key showing its main attractions, sculptures and its locations. Separated into contemporary and historic sculptures. Finally, we show Clayton Halls timeline so everyone can learn about its history
Posted 4 Apr 2019 20:30
DAY 9
FUTURE
Finally finished the last A1 presentation sheet showing future proposals! We have produced a map showing the arrangements of our sculpture proposals in the same style as if it would've been displayed in an amusement park to show its main characteristics in a diagramatic way. Additionally, we have sketched and modelled historic and modern sculpture using wire. As well as produced perspectives integrated into the model, photocollages and a long section through the site. This has enabled BA students to learn different techniques when showing their ideas.
Posted 4 Apr 2019 20:24
DAY 9
PRESENT
We have also finished the present A1 presentation sheet! This includes a masterplan image showing the sites current characteristics and constraints:
- Location: East of Manchester City Centre.
- Use: Living History Museum
- Visitors: school visits and some families
- Good transport links (new tram stop)
- Little accessibility to the main island
- Poor visibility of the hall
- Lack of seating
We have also shown a series of existing sketches from arrival on the bus/tram towards the park, through the bridge and approaching the Hall. Additionally, we have added an axonometric showing the main spaces of the living history museum and cafe: dining room/living room/archives etc.
Posted 4 Apr 2019 20:15
DAY 9
PAST
Today we finished the past A1 presentation sheet. The analysis has been completed with the use of publicly available data online such as the planning portal and digimaps. Additionally, by visiting the archives in Clayton Hall. This was an incredible experience in order to adquire first hand information. The sheet clearly explains the history of Clayton Hall from its initial shape of a courtyard in 1745 to its present state both using historical photographs and plans.
We have also been able to do all the outputs plan in the schedule. These are:
- Timeline
- Age of fabric diagram
- Capacity for change diagram
- Historic significance diagram
The timeline shows its development since 1130 when Clayton family owned the building to 2017 when it was last refurbished. The hall has gone through many owners starting with the Byron family, then Chetham family, Hoare Family, and now Manchester City Corporation.
Posted 4 Apr 2019 20:15
DAY 9
EXHIBITION TOMORROW!
Location: Manchester Central Library. Ground Floor Main Exhibition Space
Time: 12:00-14.00
Today, the team made a poster to advertise our exhibition. A few copies were printed and displayed around university. The event will be open to the public so everyone is welcome to come. Additionally, we have invited our collaborators (Manchester City Council, Purcell and Friends of Clayton Hall) and members of staff at university to visit us. This will make an enjoyable end of the event and the team will be able to receive first hand feedback on our work. This will improve the first and second years networking skills when trying to find a job in the future.
Hope to see you all there !
Posted 4 Apr 2019 19:15
Tomorrow will be the last day working on our exhibition outputs. So far the BA students have done a great job, so keep it up for the last day!
Now that the model is complete, we will work on finalising the 3 A1 sheets showing the past, present and future of Clayton Hall. During the past days we have started the sheets so it will be mainly putting all our work together and checking what we have left to do. Mainly to explain our narrative clearly. During the morning we will have some peer review to check on what needs improving or changing. We will then continue to work on the exhibition display considering the groups feedback and aiming to finish all sheets by the end of the day! To end the day we will have a final informal presentation ready for talking to the collaborators on the last day.
Posted 3 Apr 2019 20:42
DAY 8
FUTURE
For the future proposals we added the models of the sculpture onto the context to show ideas of how these could be integrated with the context. The image above shows a sculpture of Humphrey Cheham playing the violin. Our idea is to spill out the historical narrative of the living history museum onto the park so it is not only an indoor activity, rather it becomes a nice attraction for families or visitors to spend the day at the park.
Posted 3 Apr 2019 19:42
DAY 8
PRESENT
The above model shows the site with its current characteristics. We have decided to model the bridge which is the main access to the island where Clayton Hall sits. We modelled Clayton hall itself with detailed handrawn and laser cut facade using grey board, acetate and timber blocks for the massing. Additionally, we modelled the victorian terraces which are situated opposite the park. Trees where modelled in copper wire and we decided to watercolour the green areas and the moat to enhance the island.
Posted 3 Apr 2019 19:41
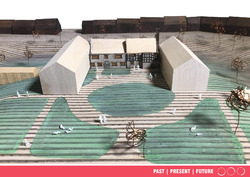
DAY 8
PAST
With the help of our historical analysis, today we modelled the massing of past buildings on the site. This shows the historical buildings surrounding Clayton Hall in 1745. It used to form a courtyard as shown on the image above but they where later on demolished.
Clayton Hall is a rare example of a moated manor house that dates back to 1130. Clayton Hall is believed to have been a gift from King John to one of his loyal supporters. For more than 700 years the hall was passed down from family to family before being taken over by the Manchester Corporation in 1897. The building currently consists of two sections, the northern brick section built in 15th century and was altered during the post medieval period and the southern timber framed section built in the late medieval. The only access to Clayton Hall is via a 17th century masonry bridge over the moat. The bridge is made out of coursed square stone over two segmental stone arches.
In August 2004, a small group of dedicated volunteers were formed with a view to restoring this Ancient building. In 2009, the hall received a grant which enable the “Friends of Clayton Hall Park” and the Manchester Leisure staff to start on the restoration.
Posted 3 Apr 2019 19:41
DAY 8
Today we are aiming to finalise key details of the model. As mentioned in previous posts, the end result looked a bit bare therefore we suggested to the group to add more characteristics of the site to it. We first tried to overlay the path and green areas with textured card in order to mimic the existing grass. Nevertheless, this covered the base, hiding the topographical lines which we feel its the most interesting part of the model. Thus, we decided to go with the watercolour option.
In order to achieve the effect that we wanted, we tested different water colour gradients on spare pieces of mdf and greyboard. We had to be very careful on not adding too much water because this could damage the materials. Finally, we thought it worked well so we watercoloured the model. This has enhanced much more the moat and brings attention to the central courtyard in front of Clayton Hall.
Posted 3 Apr 2019 14:29
Tomorrow we will start planning the exhibition. We have been confirmed by Manchester City Council that we will be able to borrow 3 easles from them. We will use one for each A1 sheet (past, present and future). Nevertheless, we still need to find a place to borrow a plynth.
Both groups will continue developing future proposals and working on getting presenting sheets and models finished for friday as well as finalising last details for the model.
Posted 2 Apr 2019 21:04
DAY 7
Today the students focused on their future proposals for the hall. They have proposed a sculpture park for the site that can exhibition art works related to the history of Clayton Hall.
They worked on prototypes for the sculptures they envisage on the site. Including representations of famous names like Lord Byron, Humphrey Chetham (the copper sculpture holding the violin to represent his music school) and sculptures that represent the families and school children that often visit there. Amongst these there will could be icon such as the bell from the tower in Clayton Hall. All very interesting ideas from the students and has been great to see develop!
Posted 2 Apr 2019 20:59
DAY 7
The Clayton Hall facades were finished today after being drawn on very carefully and the laser cut leaded windows were glued in place, all ready to be assembled to the main building blocks! An exciting progression and almost at the finishing line for our modelling team!
Posted 2 Apr 2019 20:46
DAY 7
Looking through the archives and surveying!
The masters students helped the first and second years determine which structures were existing and which were contemporary additions.
Speaking with the volunteers they helped uncover the history of the hall, from the days of Lord Bryon and Humphrey Chetham (the founder of Chetham's Music School, who bought Clayton Hall from the Byrons) right up until the 20th century where families had lived in the hall until 2009.
In 2009, the brick, 17th century side of the hall was opened to the public as a living history museum and run by volunteers. A family lived in the timber framed side up until a few years ago. Lynn was a fountain of knowledge and the students all benefited from her showing us around.
The students carried out surveys to establish the age of fabric, capacity of change and historical significance of the building for their diagrams in the study. Lots of information to take in, and all very valuable!
Posted 2 Apr 2019 14:48
DAY 7
Another trip to Clayton Hall! Today the feasibility team tackling the history of Clayton Hall had another visit to see the archives the volunteers had built over the years.
We found lots of archive photographs and newspaper clippings outlining the previous occupants of the hall, lots of old pictures showing how the hall has changed over the years and why. This information will be invaluable to the first and second years when putting together for their feasibility study.
Posted 2 Apr 2019 14:22
Tomorrow we will continue to develop our conceptual ideas and start drawing them to scale and hopefully start creating our exhibition display for future proposals. Some of the students have come up with the idea of covering a manikin with material in order to represent possible sculptures in the park.
A group of students will be travelling to Clayton Hall in order to visit the archives to get first hand information on the history of the site. Additionally, we will explain them our proposed concept to the Friends of Clayton Park, so we will hopefully gain some feedback to continue our design.
Posted 1 Apr 2019 18:06
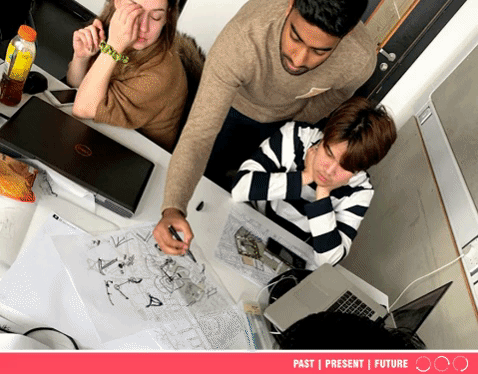
DAY 6
We started the day with a group meeting in order to bring together all the ideas we had on friday. We decided to continue with the idea of creating a sculpture park, using Yorkshire Sculpture Park (YSP) as a precedent. We looked at how they had created the journey through the sculpture park in order to recreate something similar in Clayton Hall park. Obviously, YSP is much bigger so we will not be able to create different zones, but at least we will be able to see how they drive the visitor through the park. A group of students worked on the journey. We decided to create a straight route to Clayton hall and a slower route which will take you through all the sculptures.
Another group worked on potential ideas for the sculptures. The idea is to create contemporary sculptures as you step into the site and fade it into historical sculptures as you come into the site so it tells you a story. Ideas for the contemporary sculptures are to make them interactive and use them in a way that the sculptures itself create a path.
We have looked at several artists to find material and shape inspiration such as:
- Barbara Hepworth
- Henry Moore
- Cesar Manrique
Posted 1 Apr 2019 17:47
DAY 6
The diagram above shows the existing program of Clayton Hall itself. This will be used to explain the current uses of the building in the 'present' A1 sheet. The key factors that we take from this diagram is that there is a small cafe and kitchen in ground floor which could potentially continue to the exterior, to create a link with the visitor centre. We did propose to open a new cafe in the visitor centre but we thought this would take clients away from Clayton Hall so the aforementioned option would be more appropriate. Additionally, the diagram could serve as a map in a leaflet used by the museum itself if you want to the identify the key areas before starting the visit.
Posted 1 Apr 2019 17:30
DAY 6
Today, the whole group was working on the feasibility study as we wanted everyone to contribute to the future proposals of the site. Nevertheless, in the afternoon some of the students worked on detail for the model. The model is at 1.200 so we could only do the massing for Clayton Hall as adding detail in the laser cutter would burn the timber. Nevertheless, we cut some greyboard and drew the elevations with a very thin pen so it shows some detail. Other students worked on making the copper wire trees less dense and will keep working on this tomorrow.
Posted 1 Apr 2019 17:25
DAY 6
We are also putting together the A1 sheet of the present condition. The main image is the current masterplan of the site, including the surrounding victorian terraces, the church, the tram stop and the hall and grounds itself. We have identified and highlighted the key issues and characteristics of the site and accompanied this with some sketches of the journey from the tram and bus stop to the hall as this will form part of the main concept idea for our proposal. We will keep working in the following days on this main image and add more drawings to the A1 to complete the presentation sheet. The plan is to include some photographs of the finished model and the program of Clayton Hall itself as existing.
Posted 1 Apr 2019 17:17
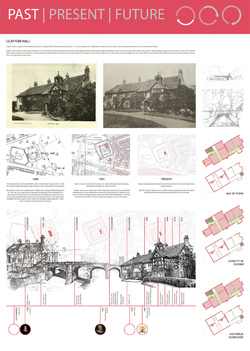
DAY 6
Today we almost finalised the drawings for the 'past' analysis. We laid out all the drawings into an A1 sheet in preparation for the exhibition on Friday at the Central Library. We are aiming to produce 3 A1's with the 'past', 'present' and 'future' proposals for Clayton Hall and the grounds. We will finish these drawings after tomorrow as we are going to visit the archives in Clayton Hall to get first hand information on the historical development of the hall.
The A1 as shown above contains historical photographs, historical plans of the changes in the past 100 years, a timeline from the 11th century to present and an age of fabric, historical significance and capacity for change diagrams.
In 1950, there is a stark increase in the amount of surrounding residential housing between the decades of 1890 and 1950. Further works were carried out in the 1970s when the hall was converted for residential use. It was during these works that the building was split into two sections with existing doorways at ground and first floor blocked up. The tiled hearth with chamfered Pennine sandstone edging was late C20 in date. Currently, houses are being demolished towards the south of the site and a tram line has been inserted. Now the Clayton Hall is run as a visitor museum and café, run by volunteers and filled with memorabilia donated by the local community.
Posted 1 Apr 2019 17:12
It has been a great week of events working with first and second years. The group is looking forward to another week of events on Monday! We have emailed Purcell, MCC and Friends of Clayton Park to show them our progress from this week so we are expecting to receive feedback soon in order to update students on their thoughts and ways to improve our work.
We will divide into teams again so that people have time to finish and improve the work of this week. We will continue the day developing the future proposals that we started today.
Posted 29 Mar 2019 19:01
DAY 5
Today the group partially finished the past analysis. We will add more information once we visit the archives in Clayton Hall on tuesday. One of the main outputs of the research was to produce a timeline. The groups analysed the historical progress of the site from the 11th century to present. The timeline above shows the following changes:
Between 1250-1350 the site was moated for historical purposes. In the 15th century, it was re-built on the same site with quadrange plan. In the 17th century most parts of the original building were demolished and a new house was built. The masonry bridge was constructed. In the 18th century, the additions were made. In 1990 the hall restoration work was undertaken by the architect Alfred Darbyshire. The hall was converted into a residential use. In the last 10 years the Northen and Southern section were converted into a Living History Museum with a refubishment and roof aditions.
Posted 29 Mar 2019 19:00
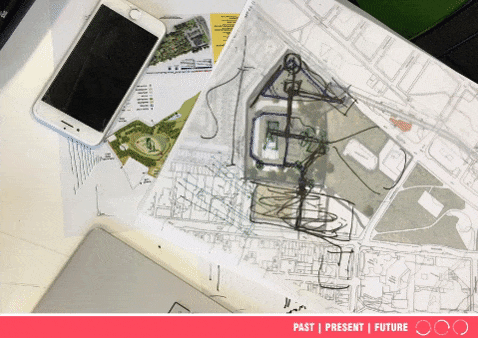
DAY 5
Today, we worked on the proposed program and concepts for Clayton Hall and how this can be incorporated to enhance the existing program.
The existing 'bee' sculpture in front of Clayton Hall is one of the many sculptures in Manchester which were created to conmemorate the Manchester Arena attack. This sculpture has attracted many visitors in the last months as people stop by and see the hall. We will use this precedent to create a sculpture park which will serve as a family attraction and a day out for everyone. The aim is to create a better access and visibility to the hall as currently, due to the big amount of dense trees when you enter the park you cannot see the direct route to the Hall.
Using the existing sketches of the journey from the tram stop to Clayton Hall, we will propose a series of sculptures which will guide you through. The idea is that as soon you step out from the tram, you will be drived to the hall by the sculptures. They will start from being contemporary and change to more historical as you approach the Hall in order to reflect its history. We are currently looking at the different journeys visitors can make, varying from more direct journeys to walks through the park. Nevertheless, they will all end in Clayton Hall.
We are also proposing to enhance the courtyard by proposing a visitor centre and gift shop which will make money in the site. We are currently testing the massing of these buildings. They were initially drawn as a building with similar size and opposite to Clayton Hall. Nevertheless, this potentially competes with Clayton Hall so we are thinking of making several smaller buildings to surround the courtyard.
Posted 29 Mar 2019 18:59
DAY 5
Currently, the access to the central courtyard is through a listed bridge. This entrance is of massive significance to the hall as it is the only way on and off the moated island. It is the only pedestrian and vehicular entrance and exit to the island. Creating a grand entrance to the island would enhance visitor experience and for the volunteers that work there. Students debated whether the hall would benefit from the island having more than one access bridge. They subsequently looked into the conservational issues that may accompany proposing a new access bridge
Posted 29 Mar 2019 18:58
DAY 5
Some of the problems we identified were:
- Lack of seating area
- Poor visibility of the Hall
- Little accessibility
We started designing some initial ideas for benches. We identifed the initial shapes of existing benches and how these could be adapted to create alternative types. With our sculpture park concept we are now thinking on using the sculptures in order to create a place to sit so the bench design is integrated with the concept.
Posted 29 Mar 2019 18:47
DAY 5
We kept adding the copper wire trees but looking at the result, we will work on making them less dense next week. We also glued the context blocks and modelled the listed bridge. This was quite difficut as we had to sand down a block of wood very slowly so it fit the contours. Next week we will work on adding details with grey board.
Taking a step back from the model, we concluded that it would benefit from some colour additions. Therefore, next week we will consider watercolouring the moat and up onto the island in subtle green colours to really make the main island pop with colour.
Posted 29 Mar 2019 18:47
DAY 5
We made good progress of the model today. We finished sticking the base and trimming the edges with the bandsaw and belt sander and hand sanding to make it flush. We had the help of Scott, the workshop technitian on doing this because we had to be very precise. They are pleased with the result and have suggested methods on adding detail to it. We will probably paint the moat and courtyard with watercolours but we first want to test it onto some of the spare pieces to make sure that we are pleased with the result.
Posted 29 Mar 2019 18:44
Tomorrow we will start the day with a peer review feedback session. Groups will see the progression of each others work and provide feedback on how to improve it. Next week we will hopefully use the model to produce diagrams on top of it to show design analysis and the feasibility group will produce some sketch models of proposals so this will be very helpful to see how to best use each others work.
The day will continue with the groups splitting up into model making and feasibility study. The aim is to finish the essential parts of the model tomorrow as it will be our last day using the B15 workshop. Small details can be finished off in studio rooms next week. The other group will start to explore initial ideas for future proposals of the hall using the historic and present analysis produced during the week.
At the end of the day we will have a meeting to summarize how the week has gone and see what needs doing to start working hard on Monday.
Posted 28 Mar 2019 20:14
DAY 4
End of the day at B15 workshop. We have finished sanding down and glueing the contours onto the base and it has been left to dry overnight. We have used clamps and blocks to exert pressure on the model so that it stays together. We are very happy with the final result as it has achieved an innovative three dimensional effect instead of the conventional stepped contours. Tomorrow our aim is to put together all the elements that would go on top of the topography
Posted 28 Mar 2019 20:01
DAY 4
We have finally decided a method of producing trees for the model. The team has made many trees out of copper wire so that it gives a 'see through effect'. Due to the big amount of trees in the context we would have not been able to see much of the topography if we used a denser material. After doing all the trees we mapped them out in the model and tested how to stick it onto the topography. We tried slotting them between the mdf and grey board leyers but the gap wasn't wide enough. Therefore, we decided to drill a very narrow hole into the mdf and glue the trees into it with pva. You can see the final result in the image above.
Posted 28 Mar 2019 19:57
DAY 4
After doing different tests onto wood blocks with different stains such as mahogany, light oak, ebany etc. we chose to stain the surrounding buildings dark oak as the dark colour contrasts the base. In order to stain the wood block we have to coat the timber block with one brush of stain so the result does not end up too dark. The image above shows the result. This will potentially change to a slightly ligher colour when it dries.
Posted 28 Mar 2019 19:50
DAY 4
First thing in the morning, we started working on the elevations for Clayton Hall. The model of the building is very small as it is at a 1.200 scale, therefore we decided to make the hall out of timber block to get the main massing of the building. We then laser cut the facades out of grey boards. The window details were etched using the laser cutter as shown in the video above. We will finish the details of the facade by hand using a very thin black pen as laser cutting it would burn most of the grey board.
Posted 28 Mar 2019 19:48
DAY 4
The feasibility study group kept working today on the approach towards Clayton Hall from the tram stop. They added colour to the sketches produced on tuesday to live them up. Additionally, they started working on future proposals for the Hall based on this approach. We are thinking of maybe adding a visitor centre which will make a bigger tour towards the Hall and atrract more people. Additionally, we are thinking of alternative uses such as a sculpture park which will guide your journey.
Posted 28 Mar 2019 19:46
Tomorrow we will still be divided into two groups; feasibility study and model. The model group will head first thing in the morning to the B15 workshop to continue producing the model. The feasibility study group will finish the age of fabric and capacity to change diagrams. They will then start putting together an A1 sheet collating all the historic research in preparation for the final exhibition. At the end of the day we will have a peer review so both groups check on the progress and see how the research can be incorporated to the model.
Posted 27 Mar 2019 20:27
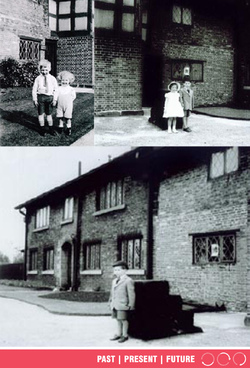
DAY 3
Clayton Hall is the only moated manor house in Manchester which has now opened as a Victorian living history museum. The area was once a lush countryside east of Manchester but it has now been industrialised, benefited in recent years of East Manchester’s regeneration. The original owners of the land were Clayton family but soon passed to the Byrons, as Sir Roger de Buron married Cecilia, daughter and heiress of Sir John Clayton. The Byrons could trace themselves back to the time of the conqueror when Hugh de Buron is mentioned in the Domesday Book as owning lands in Nottinghamshire and Derbyshire. The Byrons were here for more than 400 years but little is known about their lives. They sold the buildings to the Cheetham brothers, George and Humphrey, in 1620. Humphrey went on to found Chetham’s school, originally for poor boys, and Chetham’s Library, the oldest free library in the English-speaking world.
Clayton’s history would follow that of much of this part of East Manchester with heavy industry moving in. Among its biggest employers would be the Clayton Aniline Company established in 1876 on the banks of the Ashton Canal. At its peak it covered fifty seven acres, becoming the largest single manufacturing location of any company in Manchester and employing over 2,500 people. The
company closed in 2007 and the site was demolished.
The above images are photos of Clayton Hall in early 20th century.
Posted 27 Mar 2019 20:19
DAY 3
We also tested some different techniques to represent the trees as this will be a very important element to show context in the model as Clayton Hall is surrounded by a park. The different materials we tried where copper and silver wire and twigs. We prefered to go with a more natural appearance thus, use the twigs, but these are very expensive and we would go over budget. Therefore, we will finally use copper wire as the team thinks they are the most visually appealing.
Posted 27 Mar 2019 20:11
DAY 3
The model group kept working today in B15. We sanded down most of the remaining countours and started to glue some together. Additionally, we kept massing the victorian houses in the context. These have been made by cutting timber blocks with the help of the bandsaw and sanding machine.
Posted 27 Mar 2019 20:08
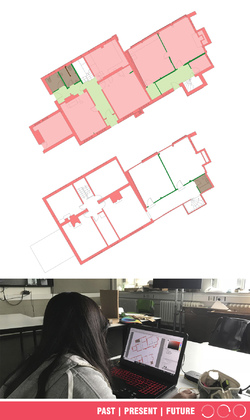
DAY 3
First and second year students started to produce the age of fabric diagram. They first researched into the historical construction and materials and these were their findings:
Construction -
Clayton Hall was originally built in the 12th century for the Clayton family. It was then rebuilt in the 15th century on the same site with a quadrangular plan. However, most parts of the building were demolished in 17th century when the new house was built. Additions were made in the 18th century and the hall was restored in 1900. If the building is viewed from the front, the right hand section is the
older part of the building which was partly rebuilt and enlarged. Rooms in the later part of the building have been designed in victorian style to provide the experience of stepping back in time. To access the building, one must pass through the masonry bridge over the moat which is now drained. The bridge was built in 17th century and constructed of coursed square sandstone over two segmental stone arches.
Materials -
The building is finished mainly with red bricks with some square-panelled timber framing at the first floor and stone slated roofs. The right hand gable wall has a very large external chimney stack of squared sandstone blocks. Southern potion has a small panelled timber framing through both floors and almost continuous mullioned windows on both floor.
Posted 27 Mar 2019 19:58
DAY 3
Today, the day started with a presentation done by 5th year students. The aim was for first and second years students to learn how to work with a listed building.
It is very important to start with an analysis of its age of fabric and historic significance in order to know what parts of the building have the capacity to change. We showed them examples of axonometrics that we had produced as part of our studio project. These showed how to classify the different parts of the building between high, medium, low or detrimental depending on its age and significance. The presentation was also done to show them how to best represent these, we advised to use exploded axonometrics to see every layer of the building and then edit the drawing in photoshop.
Posted 27 Mar 2019 19:52
We have a short day tomorrow as Wednedsay afternoons are dedicated to sports at university. We will start the day by having a small workshop on how to aproach listed building design. This will provide examples on how to produce an age of fabric, historical significance and capacity for change diagram. As part of Continuity in Architecture, some of the 5th years have learnt to produce them for our studio re-use project as we are working with historical buildings. Therefore, it will be a very useful tool for first and second years students in a future if they want to work at a conservation practice. Following the workshop, we will split into groups again. People doing the model will continue at B15 workshop and the feasibility study group will produce the aforementioned diagrams during the morning.
Posted 26 Mar 2019 21:27
DAY 2
Today, the model group tested different stains and paint with spare pieces of mdf to see what colour would best fit the site model. After doing some testing as shown above, we thought that the best suitable tones were possible light oak for the base and dark oak stain or white paint for the surrounding buildings in the context. This would create a nice contrast between both elements so each of them can stand out.
Posted 26 Mar 2019 21:26
DAY 2
After a long laser cutting session, we finished cutting the 225 contours for the site model. As you can see in the images above, we decided to cut these opposite to the conventional way of modelling contours to produce a smoother 3d effect which would also be more visually appealing. The technique followed was to cut two pieces of mdf sideways with one shorter piece of grey board in the middle to create a gap between the mdf. As we cut all the pieces with the laser cutter, many had burnt edges so the team spent a lot of time sanding down the pieces of mdf so that all sides had the same colour. We are considering that we could possible stain the base as well so we will do some stain tests to see if this would look better. During the sanding down process, we also started to arrange the contours in order. Every piece of mdf was hatched with a number so that it was easier to position them.
Posted 26 Mar 2019 21:26
DAY 2
One of Clayton Halls main characteristics is how close it is to the tram stop, making it very accessible from Manchester City Centre. Clayton Hall is a Living History Museum, thus it mainly receives visits from schools, but this connection to public transport is a potential to attract more visitors in the comming years. Therefore, one of the pairs worked on the present condition approach from the tram stop to Clayton Hall by producing a series of sketches to analyse the present visitor experience. This were very useful to see the different characteristics of the journey, first going through a road with views to the church and cementary, then entering the grounds, going over a listed bridge and into Clayton Hall. These sketches will be photoshoped later to add some colour to it.
Posted 26 Mar 2019 21:25
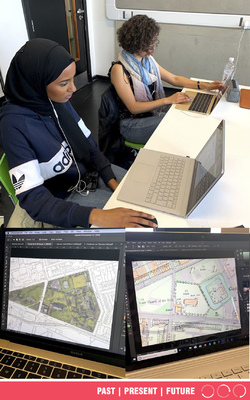
DAY 2
The feasibility study group was divided into two pairs so that they could share skills between them. Dara and Awo started working on the present masterplan and historical timeline for Clayton Hall. We first showed them how to use digimaps to be able to download both present and historical plans needed. We found out that digimaps had some of the historic information patched out so we will be visiting the archives at Clayton Hall later on the week to be able to research more into the history. Meanwhile we started working on editing the maps available to show everything we wanted at an appropriate scale. We decided to map the masterplan at 1.1000 to focus on the wider context and transport links and do the timeline at 1.500 focus more on the development of Clayton Hall and the grounds around them. Additionally, although we showed them some mapping examples in the presentation we had earlier, we let them chose their own style of drawings depending on the skill they would like to develop. In this case, they wanted to render the plans in photoshop to be able to layer all the information.
Posted 26 Mar 2019 21:25
DAY 2
We've started the site model! A group of first and second year students went this morning into the B15 workshop with some of the 5th years to start laser cutting the contours for the site. The technique selected by the team was to cut the contours in the y-axis instead on the normal x-axis to give a different and more interesting aesthetic to the base.
Posted 26 Mar 2019 11:32
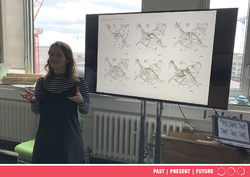
DAY 2
To start the day, 5th year students did a presentation to first and second year students. In doing this, we formally introduced the past present and future project. As part of the presentation we explained what a fesibility study and a listed building are, as they are key terms of our project.
FEASIBILITY STUDY -
It aims to objectively and rationally uncover the strengths and weaknesses of an existing or proposed building, the opportunities and threats present in the natural environment, the resources required and how successful the proposal will be.
LISTED BUILDING-
Listed buildings are a celebration of a building's special architectural and historic interest, and also brings it under the consideration of the planning system, so that it can be protected for future generations. Grading systems for england and wales are:
- Grade I buildings are of exceptional interest, only 2.5% of listed buildings are Grade I
- Grade II* buildings are particularly important buildings of more than special interest; 5.8% of listed buildings are Grade II*
- Grade II buildings are of special interest; 91.7% of all listed buildings are in this class and it is the most likely grade of listing for a home owner. Clayton Hall is a grade II listed building.
Additionally, we showed them examples of how to do historical development maps on digimaps. This is a very useful tool to show historical research in future projects.
Posted 26 Mar 2019 11:26
In preparation for tomorrow, first and second years will receive a presentation first thing in the morning introducing the tasks to be undertaken for the feasibility study. We will introduce conservation principles, terminology mainly focusing on what a listed building is and how do we work with one. After the presentation, the team will split in two groups: model making and historical research. The model making group will head to B15 workshop to spend the day starting the model, discussing ideas and methods. The historical research group will analyse historic maps in order to create a timeline on how the design and the uses of the Hall have developed overtime.
Posted 25 Mar 2019 19:48
Beautiful day for our site visit to Clayton Hall!
Team photo after our tour around the grounds and house. It was a great opportunity to learn about the history and everyday life of the hall. With informative insights from Lyn and the volunteers there on the building and what they would like to see from our final model. After this photo, the team split into groups to plan and prepare how they were going to make the model and create the feasibility study.
Posted 25 Mar 2019 19:35
DAY 1
As walking through the building, fifth years pointed out at some repairments the building needs doing. In some sections of the external walls you can see daylight coming through and Friends of Clayton Park told us that the roof needed repairing. It was very interesting to spot structures which had certainly been added recently within the building. This will serve as first hand information when analysing its historic development.
Posted 25 Mar 2019 18:53
DAY 1
The images above are some shots from internal spaces of Clayton Hall. The Living History Museum includes a dining room, bedroom, cafe, kitchen etc. It was very interesting to see how this had been displayed to show visitors how houses were historically. Hopefully, this has served as an inspiring site visit for first and second years to come up with different uses that can improve the Hall.
Posted 25 Mar 2019 18:47
DAY 1
Following the sketching session, we got invited by our collaborator, Friends of Clayton Park, to have a tour around the building. In doing so, they explained the different activities that take place when schools come to visit the museum of Clayton Hall. These vary from moulding clay or dressing up like people in the old days. First and second year students were especially interested in knowing how they paid for all the repairments, thus they explained the social value of the project. Manchester City Council owns the building so they are the ones who help with funding.
The collaborators are looking forward on seeing the outputs for the events and encouraged the team to come up with many proposals for a future re-use of the building.
Posted 25 Mar 2019 18:41
DAY 1
We arrived ahead of schedule to our site, Clayton Hall, so the team decided to walk around the moat surrounding the hall to see the context. This was helpful to see the important characteristics of the site in order to produce the site model. We then did some sketches of the external facades whilst enjoying the sun.
Posted 25 Mar 2019 18:28
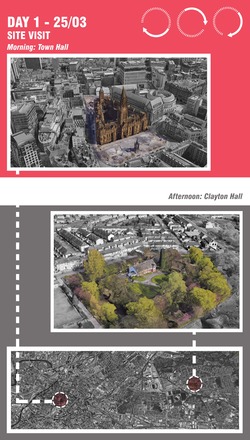
Only 5 days until the start of Events!
The team will meet at 9.45am on Monday 25th of March at Manchester Town Hall. Exact location will be provided in the facebook group for security reasons, so students participating in the event please join asap. Before entering the building 5th years will make sure that first and second years get visitor passes and sign the confidentiality agreement. Students will then receive an introductory presentation from Purcell and Manchester City Council, to understand the social value of the project. After this, all four groups working with Purcell will receive a guided tour through parts of the building.
From here we will have a lunch break and then head together to Clayton Hall. Students will receive and introduction to the project by the Friends of Clayton Hall volunteers. Sudents will walk around the site to gather first hand information in preparation for the event. This site visit will hopefully also serve as inspiration to create future proposals for the building.
Posted 20 Mar 2019 15:18
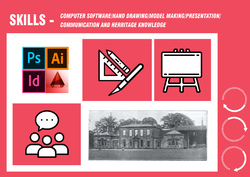
The skills that we are aiming first and second year students to develop are:
COMPUTER SOFTWARE -
We will be using the adobe suite, generally Photoshop, Illustrator and InDesign in order to prepare the outputs for the exhibition which are 2 A1 sheets on historical research and future proposals. These softwares will be very helpful for producing diagrams, editing images and editing these sheets. Additionally, they will develop their AutoCad skills to produce any future proposal or historic drawings. These are the basic tools using in architecture so it will be useful for their future careers.
HAND DRAWING AND MODEL MAKING -
For the process we will ask them to sketch both drawing and by model making as these are quick and useful tools to check on your ideas. Additionally, one group will be in charge of producing the site model, thus they will learn useful modelling techniques and gain self-confidence on using the workshop facilities.
PRESENTATION -
As part of our schedule, we will be having reviews on how the work is being developed. A selection of students will also travel to Clayton Hall on the second week to discuss initial ideas with the collaborators. This will be a very important tool for architecture, both at university and in practice, as you will have to sell your ideas to a tutor or a client.
COMMUNICATION -
During the final day of the event we will have a final exhibition where the collaborators will come and see the students work. This is a chance for everyone to speak to them about how the work has developed during the two weeks. This will serve as practice for students to network in the future.
HISTORICAL KNOWLEDGE -
Clayton Hall is a listed building, therefore students will realize how important historical knowledge is when designing, especially in these type of buildings. They will learn the key information of what can or cannot be removed depending on the grade of the building. Additionally, they will learn how to do an age of fabric and a capacity for change diagram which is an efficient way to visualize the buildings possibilities.
Posted 13 Mar 2019 08:50
Before doing a re-use project of a listed building, we first have to assess its historical significance. First and second year students will be taught by the MArch team on how to do this in order to complete Claytons Hall historical research. Some of the event outputs required, are an 'age of fabric' and a 'capacity to change' diagram. As part of our 're-use' studio project, we have learnt how to do this in an appropriate manner. The diagram above is an example taken from our group research on the Champness Hall in Rochdale. We divided the different parts of the building into categories: high, medium, low and detrimental depending on their age of fabric. Using this information, we will be able to decide which parts of the building have a capacity to change for future proposals.
Posted 5 Mar 2019 21:47
Paintings can be used as an alternative source to photographs for historical research. It reflects the space as perceived through the eyes of the paintor, adding and substracting details depending on what he wants to represent. Images above are a series of historical paintings and photographs found of Clayton Hall. First and second years students will be asked to use these images and others which they find to discover how the building and its surroundings have changed historically. Can you tell when where they done?
Posted 4 Mar 2019 17:33
#SOCIAL
Yesterday, we were given the list of student names that will join the events group. The team will be formed by 5 first year and 5 second year students. An email has been
sent around welcoming them to our team. In the meantime, we would like group AF students to please follow the link below and add yourself to our facebook group. This way we can keep you up to date with the latest information and share work and research easily.
https://www.facebook.com/groups/396883994473750/
We are looking forward to working with them in 3 weeks!Posted 2 Mar 2019 09:43
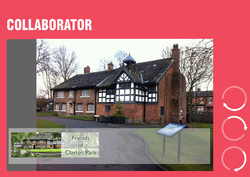
INTRODUCING OUR COLLABORATORS
Clayton Hall is managed by the Trustees and Friends of Clayton Park. They are a small group of volunteers which came together in July 2004 to keep Clayton Park and Hall in good condition. From 2009 to present, they have been able to get some funding allowing them to dress and refurbish certain areas of the Hall. From these works, arised the Clayton Hall living history museum. They currently open the Hall to the public twice a month and organise school runs and group visits.
The volunteers have similar output requests to Purcell and Manchester City Council. They would like a site model of the existing hall and surrounding landscape for display. They also wanted proposals for the future re-use of the building. First and second year students will be able to visit the site on the first day of the event after the visit to the Town Hall. This will allow them to get some inspiration and spatial awarness for future proposals, as well as encourage discussions regarding the needs of the client.
Posted 1 Mar 2019 15:25
INTRODUCING OUR COLLABORATORS
Manchester City Council (MCC) is the owner of Clayton Hall. They are seeking for new opportunities for this building therefore, are very keen to listen to the students proposals for the Hall. As well as Purcell, they will be in the Town Hall to give an introductory presentation to students on the first day of the event. They have also been invited to review the students proposals at the exhibition which will take place on the last day at the Central Library. Hopefully, students proposals will be inspiring for the future re-use of the building!
Posted 1 Mar 2019 15:06
INTRODUCING OUR COLLABORATORS
Purcell is an award winning architectural and heritage consultancy practice with offices all over the UK and overseas. They provide sensitive restoration, repair schemes and bold contemporary design in historic contexts. Currently, they are working closely with Manchester City Council to repair and upgrade the Town Hall to bring it to 'modern access and safety standards'. First and second year students will be able to visit the Town Hall on the first day together with the other 3 events groups involved with Purcell. During the visit students will recieve an introductory presentation by the collaborators.
Purcell architects have taken the Clayton Hall project as social value in order to link it with the Manchester Town Hall project. They have specifically asked the events group to produce a site model for Clayton Hall which will be used as a starting point to make future proposals. In order to produce a nice quality model, they have given us some funding.
Posted 1 Mar 2019 15:00
This week, the team has been drawing elevations to complete the set of existing GA drawings for Clayton Hall. These drawings will be handed in to first and second years students at the start of the event. This will hopefully serve as base information to accelerate the design process and model making given the time they will have to complete the outputs.
Posted 28 Feb 2019 09:19
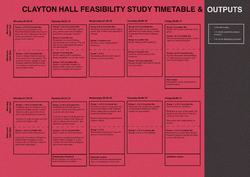
On Monday, we handed in the final version of the session plan. The timetable above will be distributed to students before the event starts, so they can see how each day of the event has been planned, aims to be achieved and outputs.
Week 1 will start with a site visit to the Town Hall and Clayton Hall, where students will be able to speak to the collaborators and see the site. The co-ordinators will then give an introductory presentation on listed buildings and how to prepare a feasibility study. Furthermore, the team will be divided into two groups; one will work on making an existing site model and the other preparing research on the historical development of the Hall. Week 2 will leave some space for feedback from the collaborators and improvements. We will then start sketching and modelling proposals for the future of Clayton Hall. We will then gather all our research and proposals to design the exhibition which will take place in the Central Library. This will be a final review with all the members of the team and will be open to the public.
Note:
Exact locations have not been disclosed in the image for security issues.
Posted 27 Feb 2019 11:10
MSA staff have confirmed that we will be able to use the B.15 workshop for the first week of the event to produce the site model for Clayton Hall. Therefore, first and second year students will not only count with the help of the MArch team, but also with the help of the workshop technitians, Jim and Scott. This will be very beneficial to them as they will count with first hand advice in model making techniques and materials.
The aim is to produce a site model to be displayed first at the Central Library and then at Clayton Hall. Therefore, the model team will have to consider things such as scale and finishes so it has a nice quality and it fits into the exhibition space.
Posted 23 Feb 2019 10:54
This week we visited Clayton Hall for the second time. Our aim was to survey the moat surrounding the hall, as this will be a key element to show context in the model. With the use of a laser we were able to take the measurements to complete the GA existing drawings in preparation for the start of the event. First and second year students will use this information as a base to produce a model, prepare future proposals and analyse how it has changed overtime.
Posted 23 Feb 2019 10:24
Meet the MArch team!
The team is formed by 5th year students from Manchester School of Architecture. We are all very passionate about working with historic buildings and several of us have experience working in specialist conservation practices.
Posted 13 Feb 2019 18:49
We are preparing full sets of planning drawings and documents for the 1st and 2nd years to use when the project commences at the end of March.
We are hoping that these drawings will serve as inspiration and informative material for all students joining us in proposing future/modern uses for Clayton Hall!
Posted 5 Feb 2019 21:06
Looking through exhibitions of archival research carried out previously in Manchester provides us with inspiration for how we as a group of students can showcase Clayton's Hall's intriguing history. We can now start to think how the work we complete during the two weeks events prgramme can tell a story and hopefully influence the Hall's future.
Posted 4 Feb 2019 19:42
Last Tuesday we presented our project brief to prospective first and second year students participating in our Events project. Our team representatives highlighted how valuable being involved in this event would be when going into practice as some of them might have to produce a feasibility study or work with a listed building. We are really excited to welcome these students to our project and look forward to working with them.
Remeber that if you still have any questions following the the Clayton Hall Event presentation you can message the team on Instagram.
Posted 4 Feb 2019 19:41
#SOCIAL
We have just launched our Instagram page. Follow us on @claytonhall.msa19.
The aim is for everyone to have live information on the event through our stories; site visits, work development, meetings etc. All posts will be then uploaded to our blog. Additionally, if anyone has any questions consering the event, you can use our page to contact the members of the team.
Posted 30 Jan 2019 19:43
EXHIBITION LOCATION CONFIRMED
Manchester Central Library has confirmed that we can use a space in their building to display our exhibition! This will take place on the last day of Events weeks (5th of April). First and second years work will be reviewed by Manchester City Council, the OTH design team, hopefully MSA staff and it will be open to members of the public.
The events outputs will be displayed in the exhibition. These are 2 A1 sheets displaying historical research and future proposals for Clayton Hall. Additionally, we will produce an exhibition quality site model of the Hall as existing with some sketch models to show the proposed design.
Posted 24 Jan 2019 16:01
We had a great visit to Clayton Hall today. We were able to look round the fascinating building and when guided by the volunteers were able to appreciate the rich and potentially unique history. We look forward to working with Clayton Hall in the coming months and supporting their work.
Posted 10 Jan 2019 17:07
Clayton Hall Needs You!!!
Hidden on the outskirts of Manchester, this Grade II* Listed building showcases the ‘Living Histories Museum’ of Clayton Hall.
You will be tasked to develop proposals in the form of a feasibility study to rejuvenate this visitor attraction looking at key issues:
- exhibition space
- education space
- accessibility
The feasibility study will also look at ways to ensure the Hall remains a sustainable venue for years to come.
Posted 9 Jan 2019 09:17
