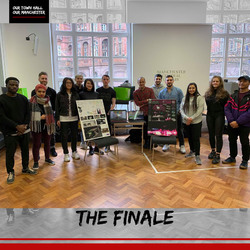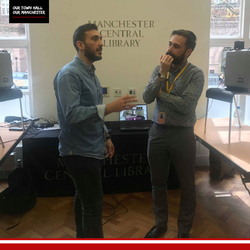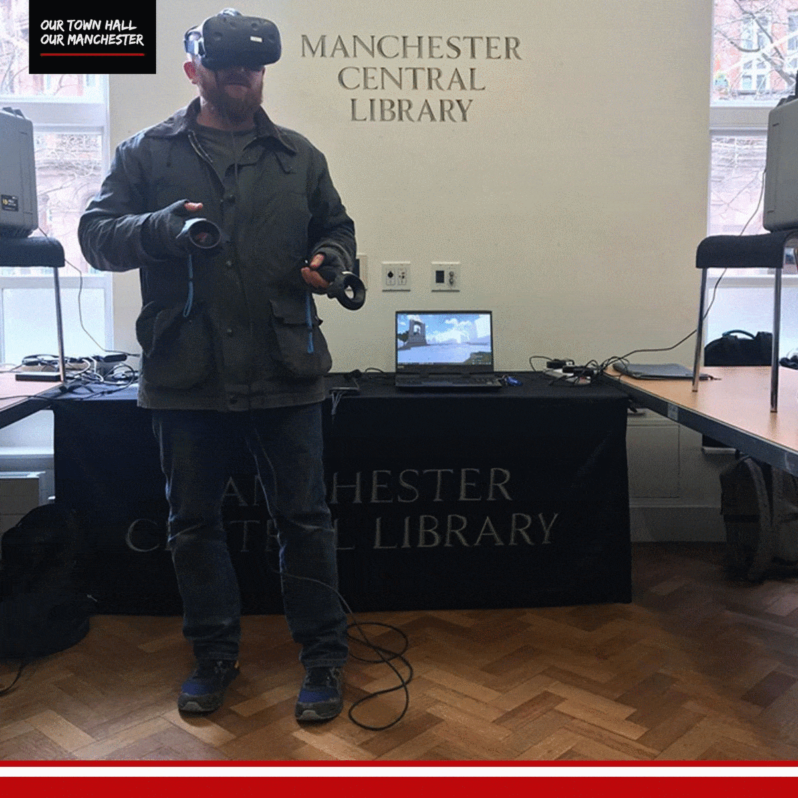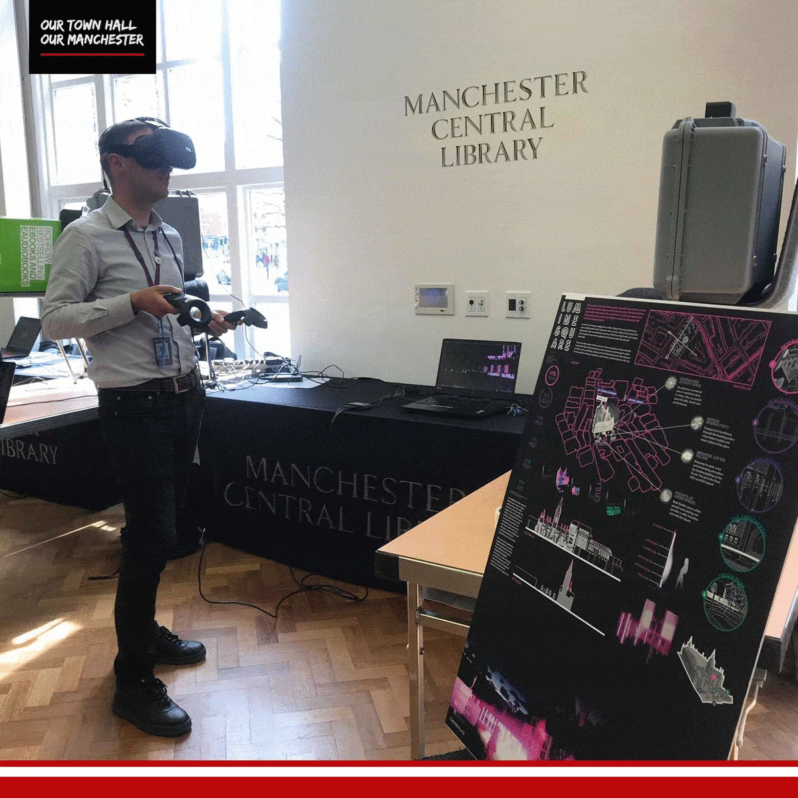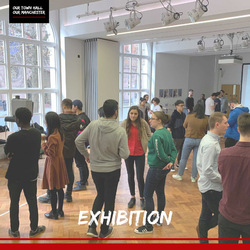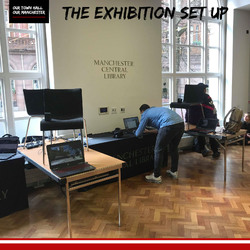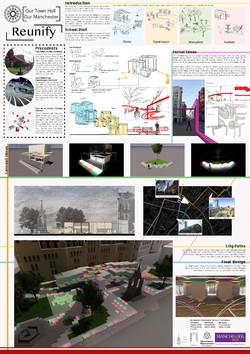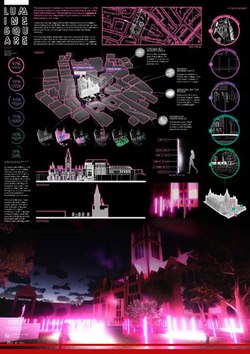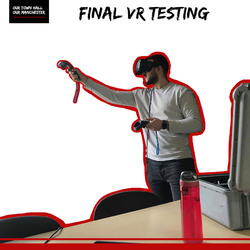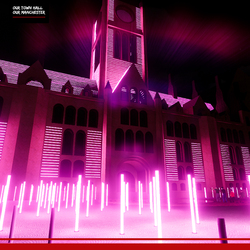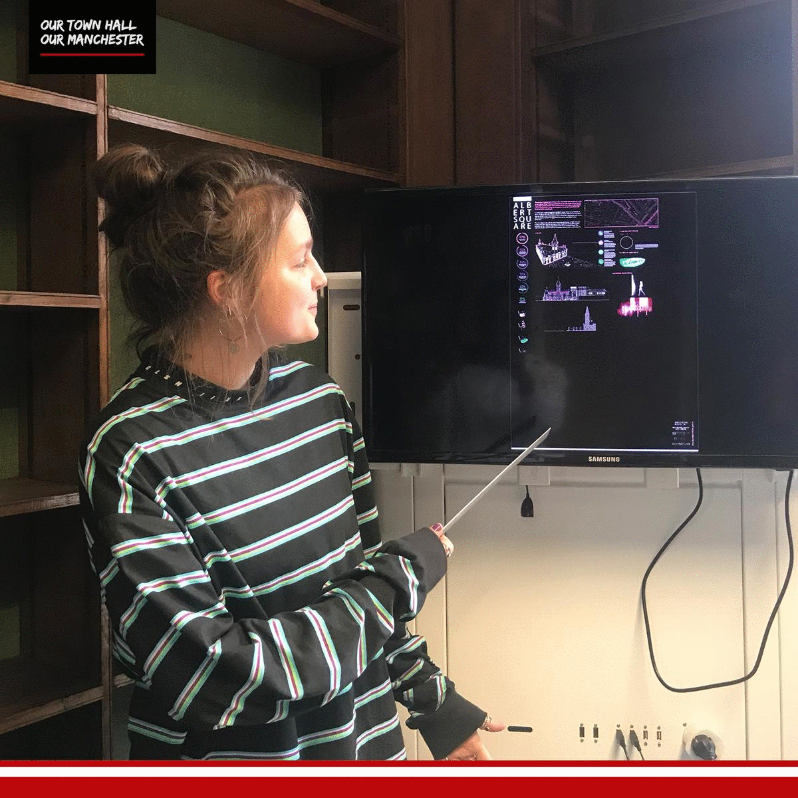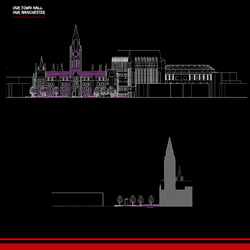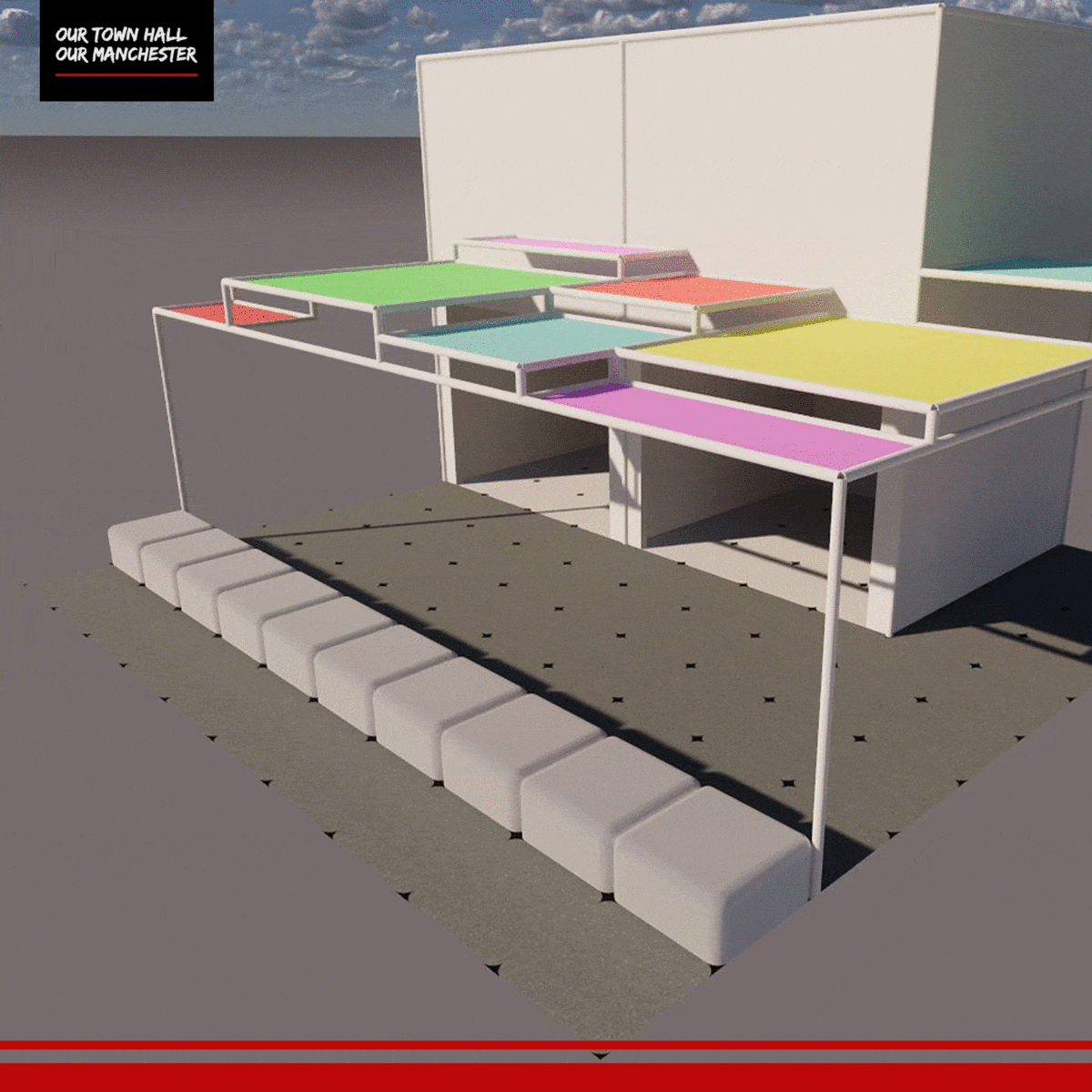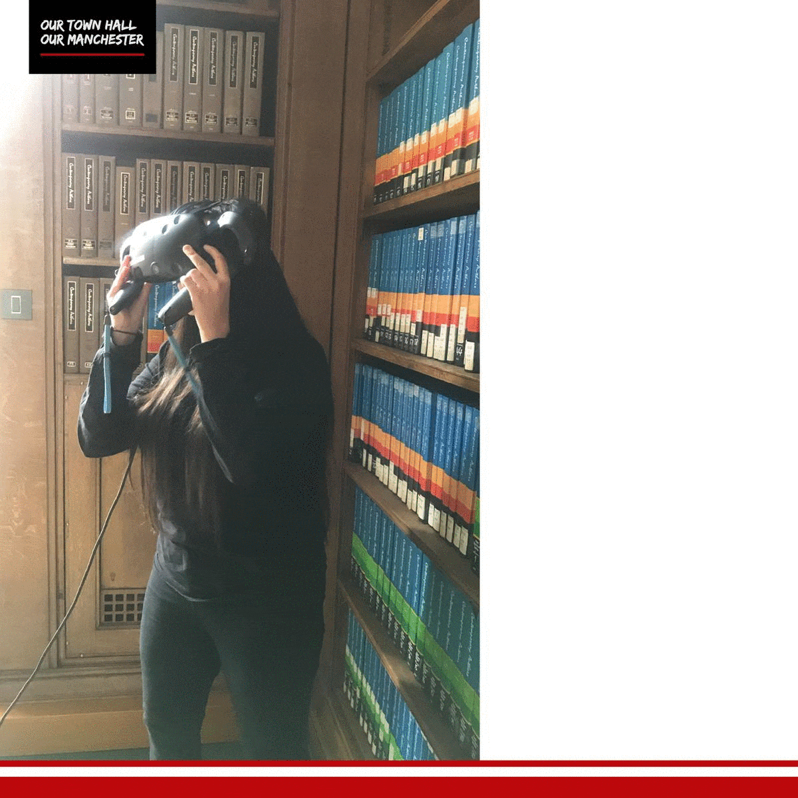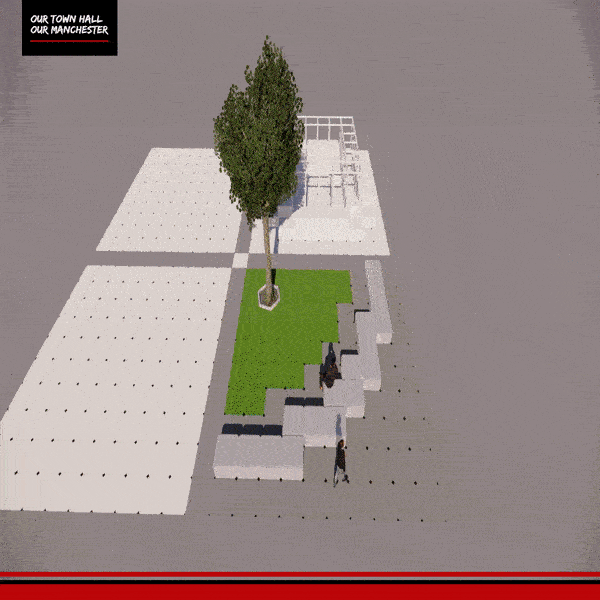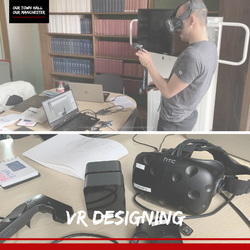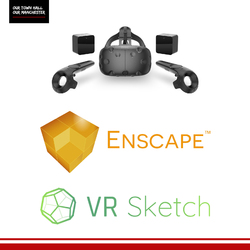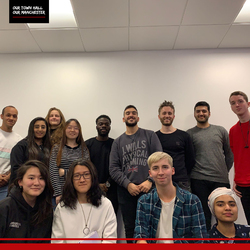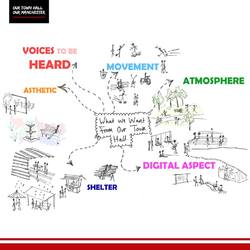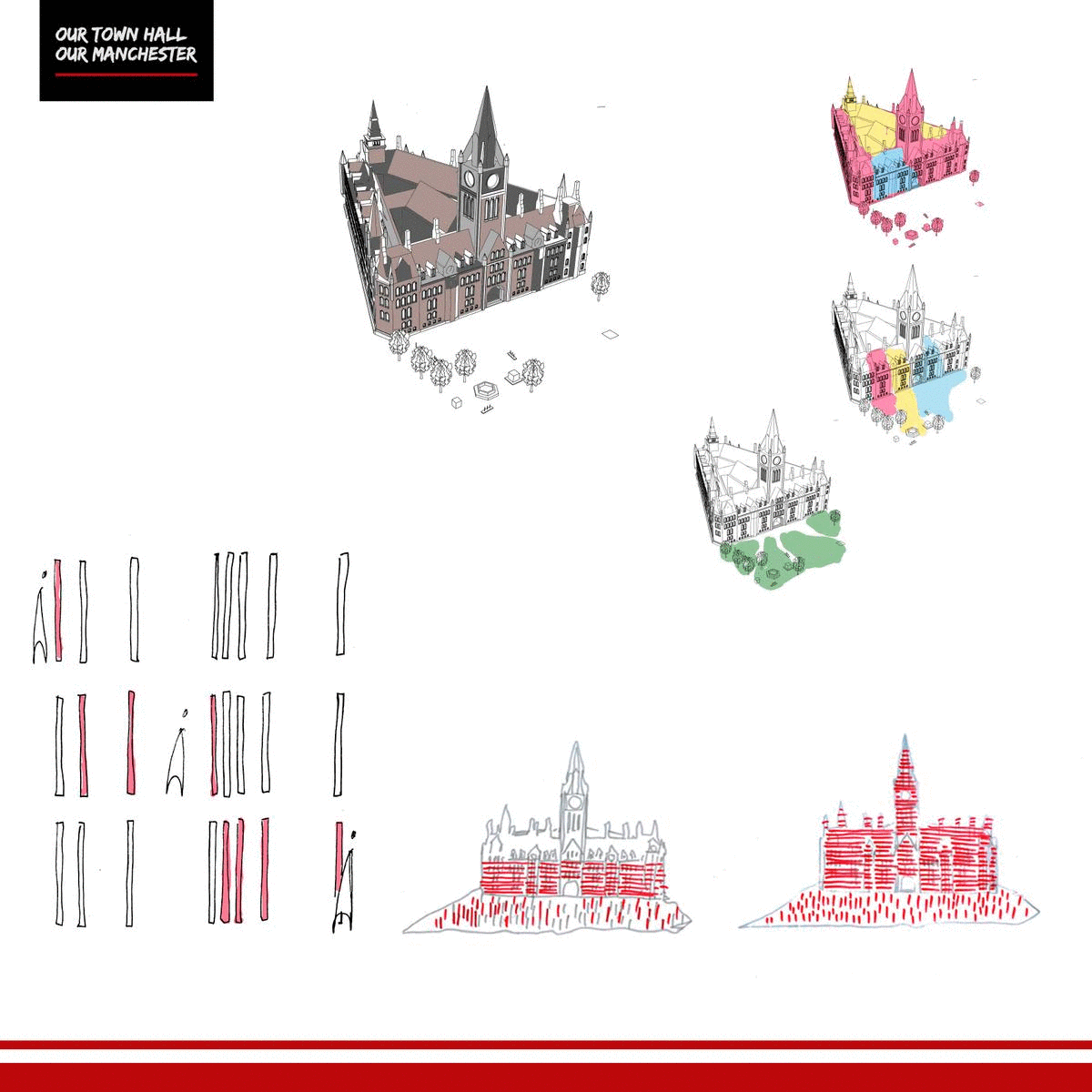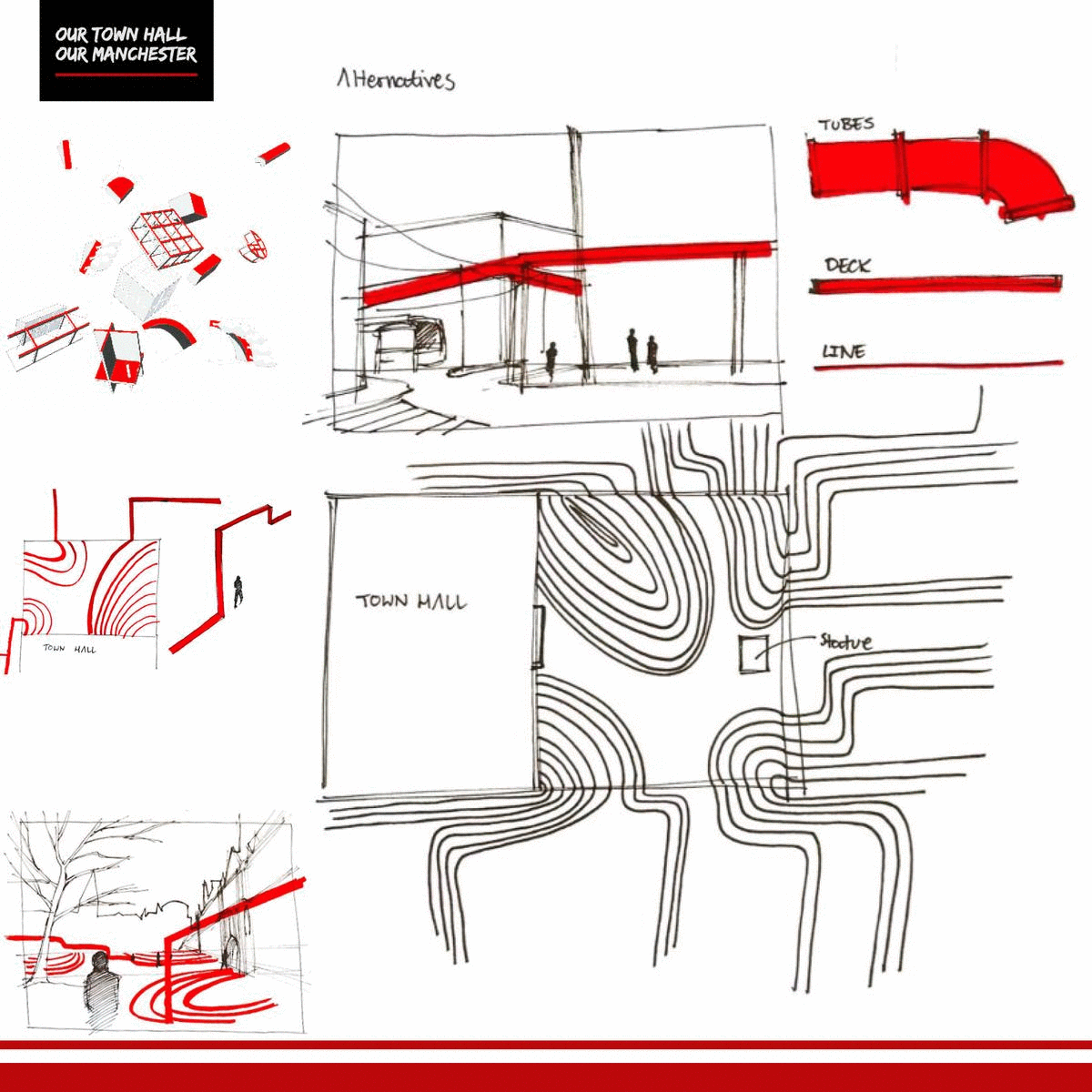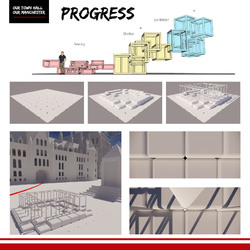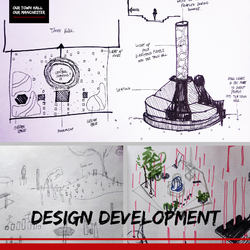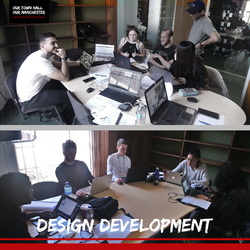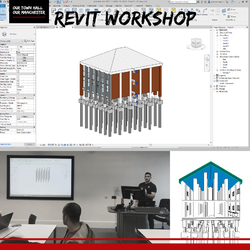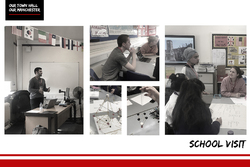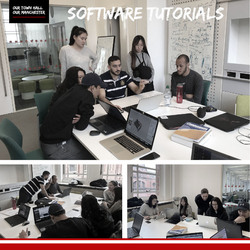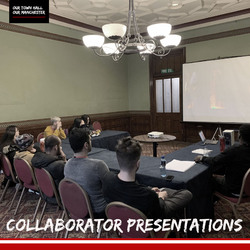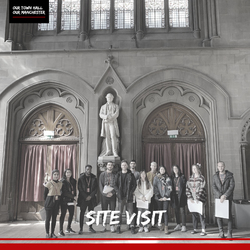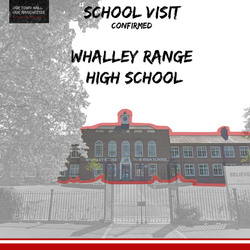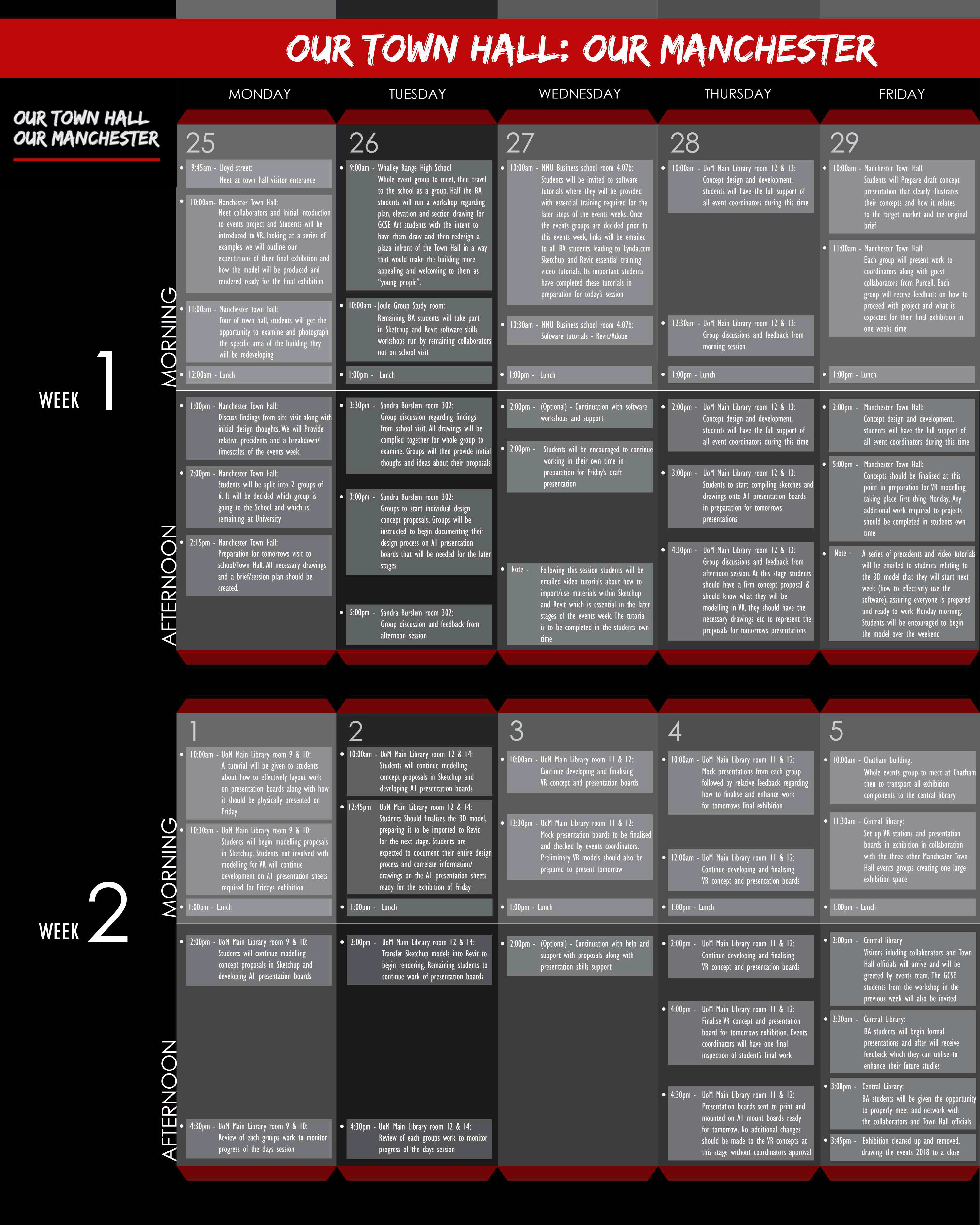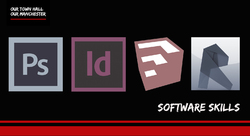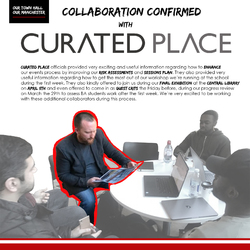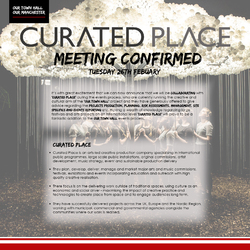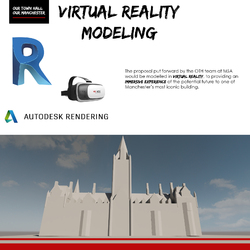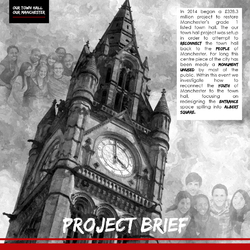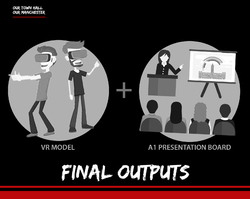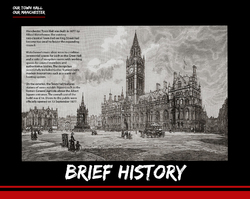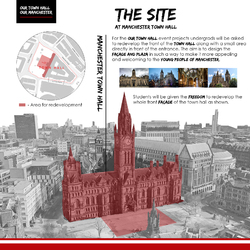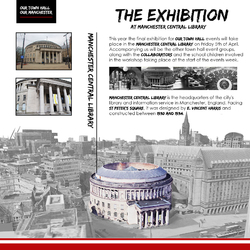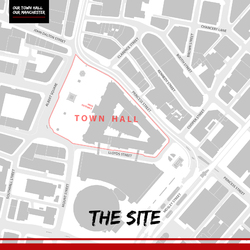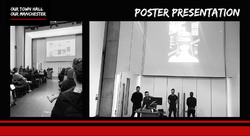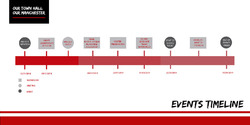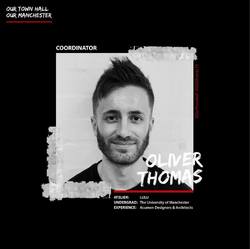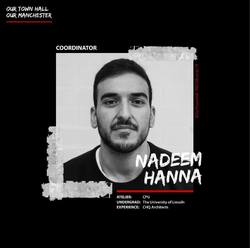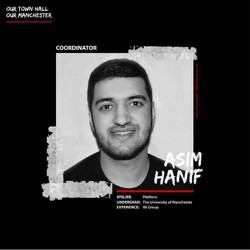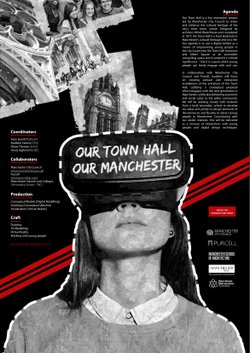Group Z OUR TOWN HALL - OUR MANCHESTER
Our Town Hall is a live restoration project led by Manchester City Council to retain and enhance the cultural heritage of the city’s most iconic venue. Our collaborators - Manchester City Council and Purcell have tasked us with creating interactive installations at the entrances of the Town Hall, collating a visual proposal which engages with the next generation of young people in Manchester. We will be working closely with students from a local secondary school to develop our ideas and jointly re-design elements – making the Town Hall an attractive space which all young people can freely engage with and use.
If you are keen to work with young people and create an interactive virtual reality experience, then we need you! Watch the introductory video: https://www.youtube.com/watch?v=k9Y9eU11X3o // Download Poster
Nadeem H // Oliver T // Faruq A // Mohammed H
THE FINALE: Our exhibition has drawn to a close! We want to thank all of our undergraduates for their enthusiasm and creative flair throughout the events programme, we hope you enjoyed working with us! Also, a big thank you to our collaborators: Manchester City Council, Purcell, Curated Place, and Whalley Range High School for all the support on both of the proposals.
Posted 5 Apr 2019 20:06
Discussion with an Architect from Purcell. He had some constructive feedback on both proposals, what they did successfully and what could have been done to improve them. He liked the interactive presentation and discussed how we used used Sketchup and Enscape. We advised him on how Virtual Realty could be utilised when designing a building.
Posted 5 Apr 2019 17:56
Visit from one of our collaborators Curated Place, the creative consultants for the Town Hall, during our presentation at the Central Library today. Stephen Nuttall from Curated Place assisted us with the information we got from our Visit to Whalley Range High School. They were very impressed with the outcome of our events weeks and how we incorporated the ideas and views of the high school students into our final proposals.
Posted 5 Apr 2019 17:30
Peter Norris(Work and Skills Project Manager, Our Town Hall), representative of our collaborator, Manchester Town Hall viewing final proposals of both groups using a Virtual Reality Headset. Impressed with how engaging the virtual experience was, he had very positive comments on the flexibility and vibrancy of Albert Square in both proposals.
Posted 5 Apr 2019 17:27
Final town hall exhibition running well. Many town hall officials and members of the Our Town Hall team in attendance. Excellent opportunity to network and share the amazing work we have been doing over the last 2 weeks.
Posted 5 Apr 2019 16:47
We are now at the central library and have begun setting up the VR stations. We arrived slightly earlier than everyone else giving us optimal time to set up and calibrate the VR headsets. Initially we experienced some issues with the set up however after propping chairs up on tables (with the permission of the town hall representatives) we were able get the equipment working properly. Finally we used masking tape to create zones around the VR stations ensuring the safety of anyone using the equipment.
Posted 5 Apr 2019 16:30
Group 1 have now finalised their final A1 presentation board for todays exhibition in the central library (happening from 12-2pm). The VR model has also been finalised and tested with Enscape assuring everything runs smoothly later today. We’re all very excited for the exhibition and we look forward to get feedback from all the collaborators involved in the project.
Posted 5 Apr 2019 09:36
Group 2 have finished their presentation board and are ready to print ahead of the exhibition (which is tomorrow at 12-2pm in the Central Library). We have also tested our VR model in preparation to make sure it runs smoothly.
Posted 4 Apr 2019 20:24
After a very long and intense week both groups have now finalized their virtual reality models. They have applied textures and have transported them to Enscape for final rendering. Today we tested out the final models with the HP Vives VR set to check and assure the high quality and accuracy of the model proposals. Due to the high spec of the VR set we are able to edit the model within virtual reality, changing only a few minor features for optimal viewing capability’s ready for the final exhibition tomorrow.
Posted 4 Apr 2019 19:37
Group 2 Visual of the Albert Square illuminating as interaction increases
Posted 3 Apr 2019 14:17
Group 2 presented further development of their proposal. They have continued to resolve the atmosphere of the pockets of spaces carved out with the illuminated light rods they proposed for Albert square. They also started to explore the type of activities these spaces will encourage.
Posted 3 Apr 2019 14:11
Group 2 starting to draw up their proposals within section, putting particular emphasis on the illuminating pink rods.
Posted 3 Apr 2019 14:01
Further concept development: Group 1 continued to resolve their provision of flexible spaces on Albert Square. Flexible in regards to the variety of activities these structures will accommodate but also structurally flexible and adaptable depending on the use of the site in hopes to reinvigorate the site making it more appealing to the youth of Manchester.
Posted 2 Apr 2019 20:52
Students had the opportunity to interact with initial sketchup concept models using an HTC VIVE Standard virtual reality headset. This allowed both groups to visualise what the immersive virtual reality experience of their proposal will look like for the final presentation.
Posted 2 Apr 2019 11:17
Group 1 design proposal starting to be visualised in 3D. The group is looking into adaptability, exploring how the space and change for different uses and can change between night and day.
Posted 2 Apr 2019 00:37
Today are beginning to explore the use of VR within the design process. The two groups are getting the opportunity to view their proposals in a different way and make alterations to the design within the space.
Posted 1 Apr 2019 13:37
Out with the old in with the new!!!
No more cardboard VR we have secured the use HTC Vives all next week!
Posted 30 Mar 2019 18:11
Very productive and enjoyable week! Everyone within group Z has developed some very good ideas and concepts. Next week are going to be exploring these concepts further using VR to aid the design process creating immersive spaces visualising the design process in a new way.
Posted 30 Mar 2019 15:38
Common findings from our school visit included young people in Manchester did not know of the Town Hall's location, what it was currently used for. After presenting the Council's introductory video of the wider restoration project, this gave the school pupils an insight into the interior and the Town Hall's significance within Manchester. Pupils still felt that this would be a passive building and would not harness any attention from them, and wanted to transform Albert Square into a space with interactive activities. Themes included seating, a park atmosphere, sheltered spaces, and the incorporation of digital technology. These ideas have been taken forward by our events groups into a refined scheme.
Posted 30 Mar 2019 15:14
Group 2
Group 2 are exploring the use of colour around the Albert Square and the façade of the town hall. Installing light rods in the square and façade that luminate as people interact with them. The idea was born form the feedback received form the school that they want their town hall to be fun place for young people, therefore this installation makes the space more engaging.
The position of these rods is carefully selected according to circulation lines intended within the square. The rod is placed around pockets of space which indicated places for people to sit and interact with the square. The density of rods and scale also vary around these spaces creating an immersive experience.
Posted 30 Mar 2019 15:04
Group 1
Friday presentations was an exciting time for group Z, the two groups got given the opportunity to present the work they have been doing over the last week and discuss their concept designs. Group 1 are exploring connections within the city, creating pipe work the feature around the centre of Manchester all leading towards the town hall.
Within Albert Square the group are creating movable blocks that can adapt depending on use, moving up and down. Within these blocks are indentations allowing for a space frame to be added creating shelter and a structure for exhibitions and actives occurring within the square.
Posted 30 Mar 2019 14:56
Group 1 -
The group have begun to consolidate some of their concept ideas and are now starting to model them in 3d on SketchUp. This idea is made up of several modular frames with different heights that will serve different functions like for example seating areas, shelters, food stands, photo booth, exhibition areas (screens for outdoor movies) etc. The climbing frame like structure is a playful structure designed with young people in mind. The frames will be centred around the town hall entrance creating a focal point, bringing attention and drawing people into the building. It is intended these frames can be built up or taken away easily depending on the event happening. The small cube floor plates illustrated above are designed to rise and fall depending on the function e.g. they could rise to create seating spaces or fall if an event like the Christmas markets was happening where a completely flat area was required.
Posted 28 Mar 2019 21:13
Group 2 -
Our group is currently developing a concept which allows for a soft, reversible intervention on the front face of the Town Hall and Albert Square. From the interaction with young people on Tuesday, we found that many in the age bracket did not know what the Town Hall was used for and saw it as a dominating and dark building. They specified that they would like the site to be more interactive, and we have taken the Council's aim to be a transparent organisation together with interactive elements to transform Albert Square into a light installation. This will feature a series of densely packed light probes using motion-sensory technology to light up the facade of the Town Hall. Colours from each area of the Square will compete with each other on the facade to promote engagement. We are also looking at using the pockets of space between the probes for relaxed seating and entertainment areas.
Posted 28 Mar 2019 20:41
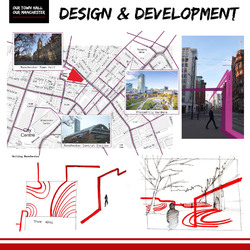
Group 1 -
Earlier in the week we hosted a workshop at a local school with the intend of establishing what modifications could be implemented to the current town hall for it to attract more young people. After discussions we realised that many of the students didn’t know where this building was located. Hence, we had to come up with an idea of how to make our Town Hall more noticeable and attractive. The undergrad students in group 1's base of inspiration derives from the vividly pink tubes in Berlin, Germany that carry groundwater from various building sites in the city running across the capital creating a unique ‘almost like’ guiding path. Using this method in Manchester they wanted to create a new landmark to attract more people through the ‘guiding paths’ that will all lead back to the Town Hall. Additionally, they combined this idea with the movement lines in Superkilen Park (Copenhagen, Denmark) that give fluidity and contrast to the solid tubes. They believe that these ‘guiding paths’ can be an artistic statement and give Manchester more of a playful vibe, while at the same time highlighting the town hall making it more noticeable and prominent in our lives.
Posted 28 Mar 2019 20:36
We are now beginning to refine our concept designs and are producing diagrams ahead of the draft presentation tomorrow. Using the input from the school pupils, we are also beginning to model our proposals on the digital site model. This has given our students an insight into what is possible through digital modelling and where sketching by hand can be as effective to communicate key ideas.
Posted 28 Mar 2019 16:09
Amazing find within the Town Hall original floor plan drawn by architect Alfred Waterhouse. Planning for the town hall began in 1863 with construction beginning in 1868, making these drawings almost 150 years old!!!
Posted 27 Mar 2019 23:30
A very productive session, undergraduates were taught Revit after none of them having any past Revit experience. Impressively all managed to create a house on stilts with foundations, custom curtain walls, custom walls and furniture. All models were correctly constrained using grids and level. The students the exported drawings, quick renders, 3D perspective sections, plans and understood how to override the graphics for modelled elements. This new skill will help them not only during the events program but the rest of there BA and future careers.
Posted 27 Mar 2019 23:07
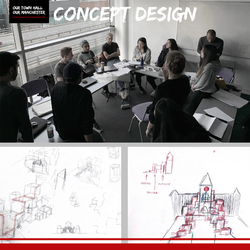
Following the school visit and software tutorials, the groups shared there finding and new-found skills to each other. Reflecting on the feedback from the school visit the two group Z teams have decided to make the town hall more appealing to young people, is making it more fun. Popular comments coming out of the school were that the town hall was a scary, unwelcoming and unapproachable, with many of the children unaware of what it is or totally oblivious of it.
Both group Z teams are exploring ideas of circulation around Albert square, creating pockets of interaction within the square that are adaptable and connected to the town hall. Explorations included continuing the language created from the square onto the elevation of the hall or through directing the movement of people towards the entrance. Both groups are testing modular and cuboidal forms, a method of creating a fun interstitial space between the square and the town hall.
Some idea of precedents projects we have been exploring includes: The 2016 London Design Festival crazy golf Trafalgar Square proposition, featuring works from Zaha Hadid and Paul Smith. Superkilen by Bjarke Ingels and London Oxford Street pedestrianisation plans.
Posted 27 Mar 2019 00:46
On the second day, we visited Whalley Range high school in order to engage with the youth of Manchester and get their perspectives on what could make the Town Hall more engaging for them. The sketches and information collated from the school visit were pulled together to inform initial concepts for a town hall architecture intervention. We also used this opportunity to provide year 10 art students with careers information about the pathway to studying architecture and beyond.
Posted 26 Mar 2019 18:07
To kick off the second day, the students not taking part in the school visit at Whalley Range High School have had their initial introduction to Revit given by Nadeem. We hosted a short tutorial regarding how to correctly set up a Sketchup model with appropriate texturing and layering which is essential once the model has been transferred to Revit. Nadeem then give the undergrads brief overview of Revit’s interface, then going into more detail about how we will be using the software later in the week to create the VR model. The undergrads seemed to pick up a basic understanding for the software giving them a head start for tomorrow more in-depth Revit session.
Posted 26 Mar 2019 12:25
After successfully meeting everyone in albert square, on time, we then made our way into the town hall and started the day with collaborator presentations. The first collaborator spoke about the Our Town Hall project currently taking place at the town hall explaining and summarising the major update to this architectural masterpiece to protect and improve it for Manchester and the nation, lovingly restoring it and re-opening in 2024. The following presentations then were more orientated around details and history of the building along with health and safety talks.
Posted 25 Mar 2019 20:35
Initial design thoughts – after having the induction and tour students were split into two groups and then prompted the begin development into initial design strategies. We then went through a range of presentation boards and VR model examples allowing the students to understand the level of design thought and ingenuity we expect from their final proposals. Finally arranged who will be taking part in tomorrows school visit and who will be remaining in university to learn software skills necessary for the tasks ahead.
Posted 25 Mar 2019 20:21
Amazing visit of the town hall exploring the character that exist within. This visit has been a useful experience for us to see what the town hall previously was used for, informing us on how our proposal to the entrance can celebrate the rich heritage that exists. Students are spending the whole day within the town hall investigating ideas and concepts of what the entrance can be.
Posted 25 Mar 2019 15:32
We are pleased to confirm our school visit at Whalley Range high school where we shall be doing a workshop with a group of year 10 Art & design students investigating what the town hall means the them as “young people”. We shall be educating the students on plan, section and elevation drawing with the intend to have them redesign the front of the town hall in a way that would make the building more appealing and welcoming to them.
Posted 23 Mar 2019 19:02
The final session plan for the events week is as follows. Please could all undergrad students involved with our events check the plan and assure they are prepared for everyday and arrive to the sessions on time and in the correct locations. Thanks, and we look forward to seeing you soon.
Posted 20 Mar 2019 18:10
During the event weeks, software tutorials will give students the opportunity to improve their software and presentation skills. Softwares such as Revit, Sketch-up, Photoshop and In-Design will be vital to model and present our proposal. Prior to the commencement of event weeks, students will be provided with tutorial links in preparation for the tutorial session we will offer.
Posted 28 Feb 2019 23:26
Curated Place officials provided very exciting and useful information during today's meeting regarding how to enhance our events process by improving our risk assessments and sessions plan. They also provided very useful information regarding how to get the most out of our workshop we’re running at the school during the first week. They also kindly offered to join us during our final exhibition at the central library on April 5th and even offered to come in as guest crits the Friday before, during our progress review on March the 29th to assess BA students work after the first week. We’re very excited to be working with these additional collaborators during this process.
Posted 26 Feb 2019 16:18
It’s with great excitement that we can now announce that we will be collaborating with ‘Curated Place’ during the events process, who are currently running the creative and cultural arm of the ‘Our Town Hall’ project and they have generously offered to give advice regarding the projects production, planning, risk assessments, management, site specifics and events reporting etc. Having a wealth of knowledge regarding large festivals and arts projects on an international level ‘Curated Place’ will prove to be a fantastic addition to the Our Town Hall events process.
Posted 25 Feb 2019 14:34
During the course of the event we will be using a combination of Revit and Sketchup to model and render our proposals within VR. We will be using cardboard VR headsets to provide the 360-degree immersive experience.
Posted 25 Feb 2019 11:48
In 2014 began a £328.3 million project to restore Manchester’s grade 1 listed town hall. The our town hall project was setup in order to attempt to reconnect the town hall back to
the people of Manchester. For long this centre piece of the city has been mealy a monument unused by most of the public. Within this event we investigate how to reconnect the youth of Manchester to the town hall, focusing on redesigning the entrance space spilling into albert square. For more information visit https://secure.manchester.gov.uk/info/500354/our_town_hall/7297/our_town_hall_project_-_the_transformation Posted 25 Feb 2019 11:44
The final outputs for undergraduates on our event will consist of a VR model and A1 Presentation Board. We will be presenting the proposals to Manchester City Council and Purcell on the second week which will draw the event to a close.
During the events weeks, we will be collating our daily progress into an overall publication which will combine elements of the outputs produced.
Posted 25 Feb 2019 11:40
A brief history of the Town Hall: Manchester Town Hall was built in 1877 by Alfred Waterhouse. This was because the existing neo-classical Town Hall on King Street had become too small to house the expanding council. Waterhouse’s main ideas were to combine ceremonial spaces for such as the Great Hall and a suite of reception rooms with working spaces for council members and authoritative bodies. The design has successfully included Gothic features with modern innovations such as a warm air heating system. On the exterior, the Town Hall features monuments of some notable figures such as the Roman General Agricola above the Albert Square entrance. The overall cost of the build was £1m. Doors to the public were officially opened on 13 September 1877.
We've also been given some original Waterhouse drawings which we will share during the events programme!
Posted 25 Feb 2019 11:34
Undergrads will be asked to redevelop the front of the town hall along with a small area directly in front of the entrance. The aim is to design the façade and plaza in such a way to make it more appealing and welcoming to the young people of Manchester.
Posted 25 Feb 2019 11:26
This year the final exhibition for Our Town Hall events will take place in the Manchester central library on Friday 5th of April. Accompanying us will be the other town hall event groups, along with the collaborators and the school children involved in the workshop taking place at the start of the events week.
Posted 25 Feb 2019 11:25
Over the course of our events programme, we will be designing our interactive installations around the Main Entrance and the Albert Square elevation of the Town Hall. We will be making a visit to the site within the first week of events, so please familiarise yourselves with the location!
Posted 12 Feb 2019 12:06
Last week we presented our poster to the 1st and 2nd year students. We explained the outputs and purpose of our project which is to open the Manchester Town Hall to young people in Manchester. We also highlighted the skills they will be able to learn and collaborators they will be working with.
Posted 12 Feb 2019 11:57
Timeline of events project.
Posted 12 Feb 2019 11:55
Atelier: LULU
Undergrad: Manchester School Of Architecture
Experience: Acumen Designers & Architects
Posted 12 Feb 2019 10:23
Atelier: USE
Undergrad: University of Portsmouth
Experience: CHQ Architects
Posted 10 Feb 2019 10:14
Atelier: CPU
Undergrad: The University of Lincoln
Experience: CHQ Architects
Posted 7 Feb 2019 14:55
Atelier: Platform
Undergrad: The University of Manchester
Experience: IBI Group
Posted 6 Feb 2019 14:16
Our Town Hall is a live restoration project led by Manchester City Council to retain and enhance the cultural heritage of the city’s most iconic venue. Our collaborators - Manchester City Council and Purcell have tasked us with creating interactive installations at the entrances of the Town Hall, collating a visual proposal which engages with the next generation of young people in Manchester. We will be working closely with students from a local secondary school to develop our ideas and jointly re-design elements – making the Town Hall an attractive space which all young people can freely engage with and use.
If you are keen to work with young people and create an interactive virtual reality experience, then we need you!
Posted 9 Jan 2019 10:00
