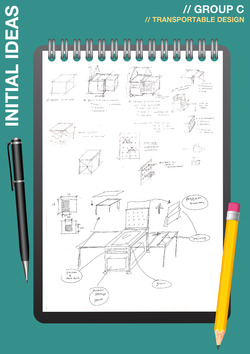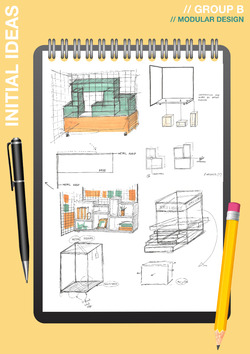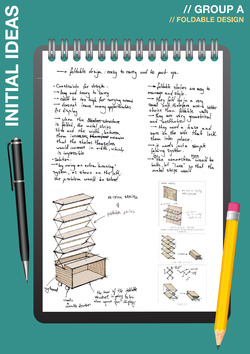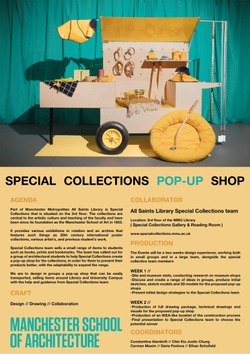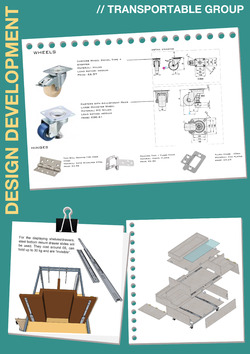
//DAY 07//FIXTURES & FITTINGS
For a Pop-Up shop the interaction with the elements is a key area for consideration, how will the member of staff supervising the shop interact and what are the fixtures/fittings that will enable the transformations. The students need to decide the aesthetic of these and their placement, whether they will be visible form the outside or hidden. If they are hidden, how will the shop assistant know how the draws open and the elements go together without prior knowledge.
With these questions in mind a team looked at the functionality of the base unit, how the draws would be fitted and what type of brackets will be necessary to ensure it is robust. A key feature was the wheeled system that which was a key component of the original design. It is important that the shop is easy to manoeuvre but also secure when open. Initially two wheels were used with supports in front, but this was later changed to four wheels with 360 degrees of rotation and breaks so that staff can reposition the shop with minimum effort.
Another aspect they looked at was the mechanisms that attach to the pull-out shelving positioned on both sides of the shop. They researched existing draw units from the internet to see how they resolve the issue and opted to use a similar system which would sit on the base of the shelving. This will mean that they can more effectively support the pull-out elements and remain hidden.
The peg board feature also needed further analysis to ensure that the back board will provide enough support for the shelving. Although at first glance the peg system appears a simple elegant and adaptable solution for displaying items there are a number of factors that must be considered. Firstly, the depth of the board must be deep enough to receive the pegs and securely hold the shelves. The placement of the holes must also be taken into consideration, where the pegs will be positioned on the shelves and how deep the shelving will be.
Posted 3 Apr 2019 12:10
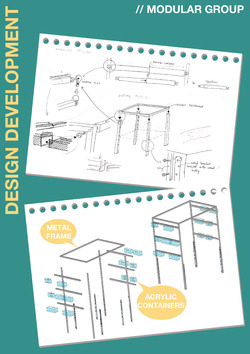
//DAY 07//MODULAR FRAME & CONTAINERS
Now that the overall components and basic form for the shop had been agreed upon, we needed to consider the design on a detail level. For building construction, details are fundamental drawings in the design process. They are on a small scale specifying technical information for junctions labelling the build up of materials and the placement of any fixtures and fittings. For the Pop-Up shop this will be fundamental for how the shop goes together, how the sliding elements work and the attachment of handles or signage. With the intention for the creation of a full set of technical drawings the details will ensure that the shop will successfully function and be robust enough for daily use.
A number of the undergrads researched the horizontal railings which will hold the modular storage. They devised a system whereby the end of the horizontal bars are hooked and which then slot into holes in vertical frame. This method will allow the containers to be positioned at varying heights to accommodate an array of container sizes. Leading on from this they explored how the modular display containers will be easily hung, ensuring they are stable when put in place and can be stored quickly after use. For the Pop-Up shop this will be its cladding, so we tried to encourage the students to come up with some inventive forms. A final consideration is how the frame overall attaches to the base unit whether it will be permanent or removable and what fixings are most suitable to attach an aluminium frame to timber.
Posted 3 Apr 2019 11:30
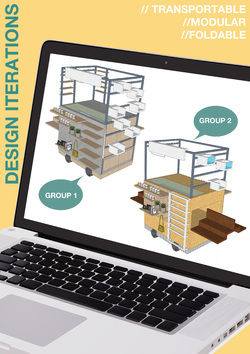
//DAY 06//DEVELOPMENT
Using the model produced for the wheeled variation the teams came together and put forward their thoughts on the elements they liked the most about the other approaches. Using the previous idea of a frame attached to the top of the unit we added adjustable rails with modular boxes hung off them. This will create more display area and provide a flexibility of modular design something the base unit lacked.
A component that Janneke favoured was the use of peg boards.
Similarly, to the modular boxes this creates potential for the shop to adapt to the quantities and type of stock they look to sell. Peg boards will allow for individual hanging and the placement of shelving. It will be important for the students to consider the safety of these elements in case people knock into them.
Another feature that was raised in the interim meeting was the presence of a pay-point or bagging facility. This is a key area for the shop having a space where the staff can place payment equipment securely and access bags for items. Following a discussion with the students they concluded that only card payment would be necessary as none of them paid with cash on a daily basis. They decided that if cash was used the staff member would carry a payment pouch on their person. To accommodate this a draw in the top of the unit was incorporated.
With this new design the students formed two groups to explore if these elements can be added two or changed. One team explored repositioning the draw for storing the payment/bagging system to make it more conveniently located. It was decided that the bagging area should also include a wrapping facility as the items could be bought as gifts. This area had to be out of the way of the display stock so that items wouldn’t be knocked, it also needed to be within reach of an open wrapping surface.
The second group developed the modular area extending it to the full height of the unit. This would add more display space and was favoured by several students, noting how it animated the form, making it appear less rigid.
Posted 2 Apr 2019 12:50
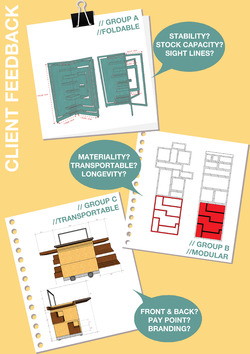
//DAY 05//FEEDBACK
After the presentations on Day 05 it was discussed with Janneke ‘the client’ which of the schemes she saw as being the most viable for further development. She felt that all the concepts provide promise but taking into consideration, stability, storage space, and longevity that the transportable strategy would be the most feasible approach to progress.
Potential limitations for the modular design were its longevity and ease of assembly as the design in its current form would require to be put together and reshaped after every use. This will inevitably create wear on the material and one of the key issues would be its aesthetic after a few months.
For the folding method initial concerns were about its stability when folded for transportation and where stock is placed for storage.
With more time we would have loved to have explored all the approaches in more detail and produce a full technical package for each of them. Unfortunately, with the limited time frame and amount of work to complete it was agreed that only one design could be developed further.
The promise of the different styles of construction will not be ignored however, as a whole group we began to experiment with the transportable design as a base looking into ways modular and foldable aspects could be incorporated. We also went about adding or altering features which respond to questions raised by Janneke, including space for payment, an area for wrapping paper and the question of frontage.
Posted 2 Apr 2019 12:07
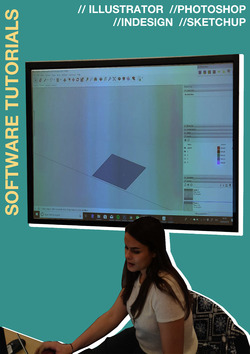
//DAY 05//SOFTWARE SKILLS
Within architectural practice the design process now involves a large amount of computer software in order to create designs. In the beginning this can be daunting, it is far easier to pick up a pencil or pen and draw out a floor plan with no previous knowledge. Hand draughting can, however be time consuming, with renders taking many days and any errors difficult to erase.
Once the learned, the skills that can be achieved through computers are unrivalled in their efficiency and potential for quality. Even with basic knowledge schemes can be assembled and iterated with ease when compared with hand drawing. It is important therefore that we shared some of our experience as 5th years with the undergraduates, teaching them some priceless tips and tools for the most frequently used software.
In the afternoon a few of the team leaders presented skills in using Photoshop, Illustrator, InDesign and SketchUp. In Photoshop they learnt about the importance of masking and possible solutions to adding shadows for rendering. Looking at illustrator we taught them how Sketchup images can be imported and adjusted to create professional quality diagrams. For the early stages of design students were already using SketchUp, an entry level 3D modelling software, so we showed them the importance of using components and levels. InDesign was a package few of them had heard of so we highlighted how useful it is for setting up presentations and layouts for portfolio style sheets. During this time we gave the students the opportunity to share any questions they had regarding the computer packages and problems they may be facing for possible solutions.
Posted 1 Apr 2019 17:06
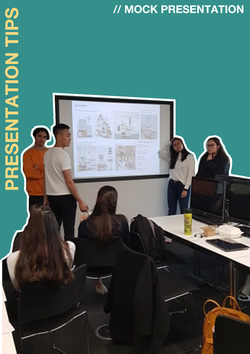
//DAY 04//PRESENTATION SKILLS
To push the designs further and get feedback on their progress the students will present their design developments to Janneke the client and the other Events groups involved in special collections. This closely mirrors the process of design within a practice, providing an opportunity to discuss how the scheme has progressed and receive comments to ensure the outputs meet the clients vision.
So that the students feel confident in talking about their concepts Justin went through basic presentation skills. He gave the students a range of tips about maintaining interest in the subject and making the topic engaging. These included maintaining eye contact with the audience, establishing key points to talk about and rehearsing a script outlining what they will talk about. It is important that the students learn these techniques not only for this project but for all future presentations so that they can efficiently sell their ideas.
Following his guidance, the students then used these notes and, in their groups, ran through a practice presentation in preparation for the review on the following day.
Posted 29 Mar 2019 14:59
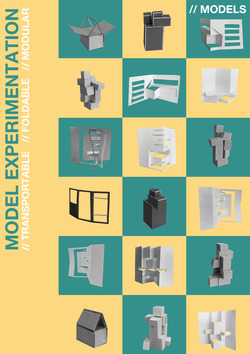
//DAY 03 //INITIAL MODELS
Within the three sub groups, the students took their initial steps at conceptual designs based around the design methods that were established by looking at various precedents. Group A looked at the foldable design solution for the Pop-up shop. Group B researched into modular design and Group C were interested in an easily-transportable design on wheels. During the 3rd day it was important to look at the design process through making sketch-models. The groups were able to test various design solutions and key ideas that they came up with. Group A tested the foldability of their design in order to improve it and make the transition of foldability smooth. Group B focused on the way the modules of their design come together and are able to interchange if desired or necessary. For Group C it was especially important to test the scale of their Pop-up shop design in order to fit their wheeled design into the lift of the library. They have also looked at the way their shop is able to unfold and present the items it is selling when the shop is positioned in its location. After looking at the sketch models we had a group discussion with suggestions and comments in order to progress the initial design.
Posted 28 Mar 2019 11:20
//DAY 02//INITIAL SKETCHES
Within the three sub groups, the students took their initial steps at conceptual designs based around the design methods that were established by looking at various precedents. They all jumped straight into sketching eager to start the process and explore what form the shop would take.
Group C; Nur Serena Ahmad Faiza, Eliot Johnson, Agnes Cheah, Yik Hin Lam used the concept of a shop that focuses around wheels for transportation. They have also explored a panel that has a grid of holes so that hangers can be added or removed to provide dynamic methods of hanging stock.
Posted 27 Mar 2019 11:09
//DAY 02//INITIAL SKETCHES
Within the three sub groups, the students took their initial steps at conceptual designs based around the design methods that were established by looking at various precedents. They all jumped straight into sketching eager to start the process and explore what form the shop would take.
Group B; Enrica Agnus Klumper, Keta Silina, Roland Burt, Franci Tafilaj looked into a modular method with initial ideas revolved around connecting units through the use of magnets. They researched alternative methods of connecting units of various sizes together and how they could be stored within one and other.
Posted 27 Mar 2019 11:08
//DAY 02//INITIAL SKETCHES
Within the three sub groups, the students took their initial steps at conceptual designs based around the design methods that were established by looking at various precedents. They all jumped straight into sketching eager to start the process and explore what form the shop would take.
Group A; Season Adak, Xii Don Lim, Lulia Nastasache, Rodica Earmacov began by exploring a foldable system of design looking at how shelving would compress down into a base unit. This would make the shop compact for storage and make it easier to move to different locations. They started to look at how the frame would realistically function and what hinges would be required.
Posted 27 Mar 2019 11:07
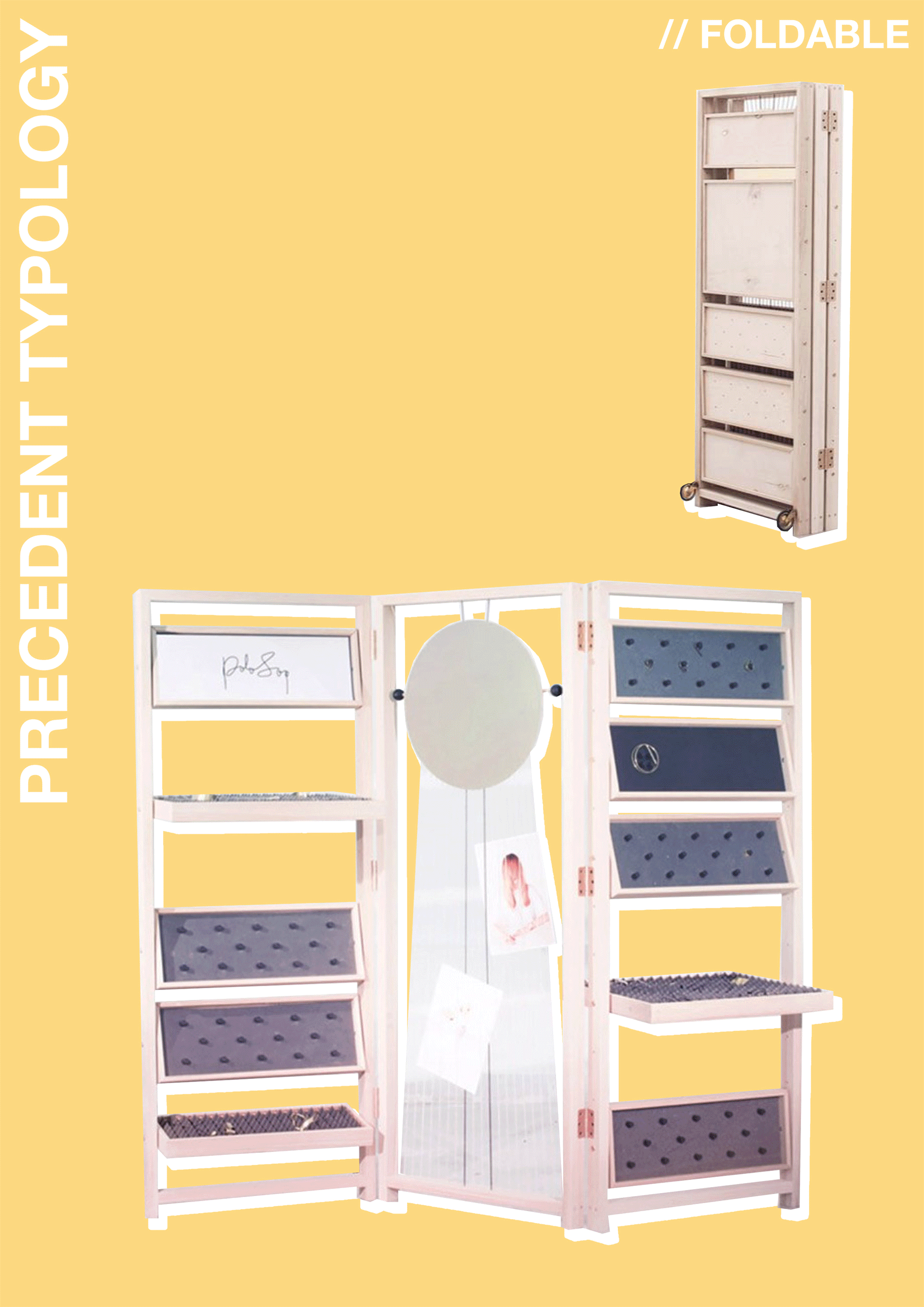
//DAY 01//PRECEDENTS
In order to create innovative designs, it is important to observe existing examples and their approach to a design problem. Once the plans of the existing site were underway, members of the groups began collecting precedents for shop designs that align with the design criteria established in the brief. The core factors to consider would be portability and flexibility so that the shop can be put in place, assembled quickly, and safely stored in the evening with ease.
Through discussion and looking at existing small retail units the sub groups came up with several design strategies that have been implemented to meet the design requirements and would be fundamental attributes for the final shop.
- Modular
- Foldable
- Transportable
Each of the sub groups will explore these design attributes in more depth when producing initial sketches. The different categories provide alternative methods of construction and varying number of components from hinges to wheels; thus these design factors will drive each group forward upon experimenting with bespoke innovative solutions.
Posted 26 Mar 2019 16:50
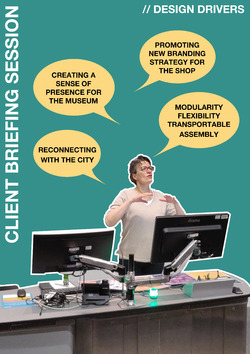
//DAY 01//BRIEFING
Morning presentation by the client and Special Collections manager Janneke Geene alongside groups E, I and V all of whom are working on Events involved with the special collections. This provides the opportunity for every group to be aware of what other Events are taking place and the potential to relate with one and other.
The meeting gave the members of our team to ask the ‘client’ any questions they had about what the project would involve and their role in the process. Janneke showed her excitement for all the events and her vision of bringing about more awareness for the special collections with the overall goal to create a branding that would tie all of the events together.
All of us at group K are grateful for Janneke taking her time to present giving us a jumping off point from which the team was able to begin their primary ideas. This meeting gave all of the students a chance to experience a similar process to practice engaging with a client which provides the basis for a brief.
Posted 26 Mar 2019 15:30
Special Collection team sells a small range of items to students such as books, prints and bookmarks. The team has called out for a group of architectural students to help Special Collections create a pop-up shop for the collections, in order for them to present their products better, with the adaptability to expand the range. We are to design in groups a pop-up shop that can be easily transported, selling items around Library and University Campus with the help and guidance from Special Collections team.
Posted 9 Jan 2019 12:00







