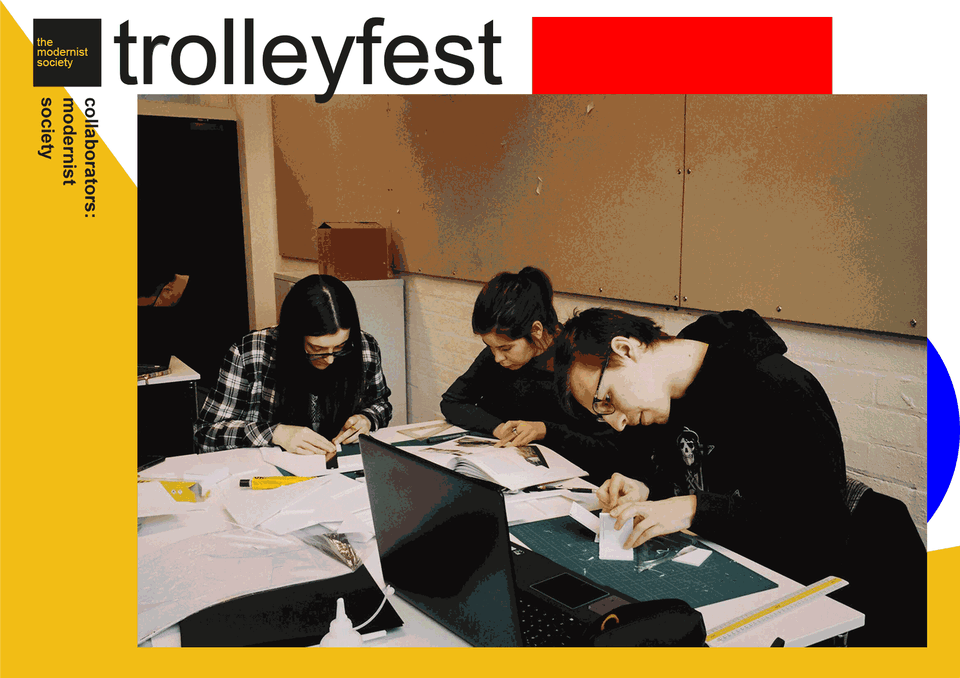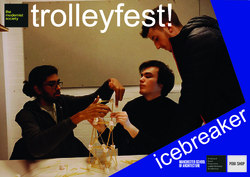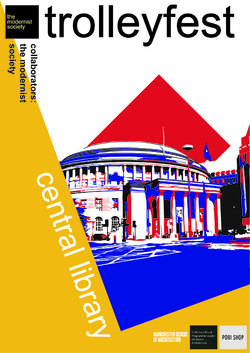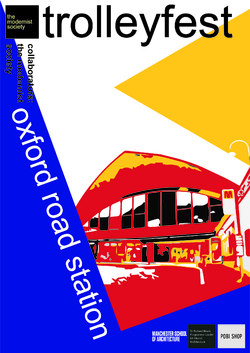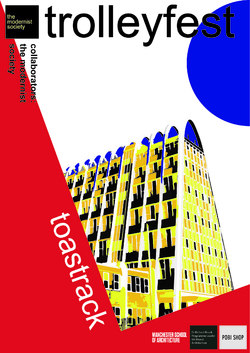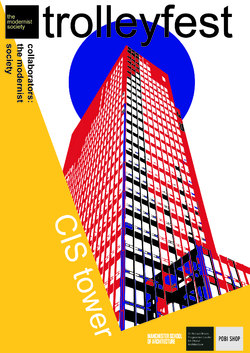DAY 6 | Presentation Preparation
Although Pobi Shop was unable to make it one of our very own TA's from the B.15 workshop, Lobna Elagouz kindly came in to give us some advice before we commence with modelling. "Measure twice, cut once" is the message we will be carrying forward. Stay tuned for updates as we move into the workshop later this week.
Posted 2 Apr 2019 16:19
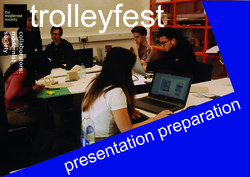
DAY 6 | Presentation Preparation
The original Plan for day 6 was to have a representative from Pobi Furniture Shop, a bespoke carpentry company whose repertoire includes folding storage join us to discuss each groups design and assist them with development. This was an opportunity for the BA students to ask questions about the build-ability and gauge how feasible it is to build each element. Also address any issues that could not be rectified during the sketch modelling stages. Unfortunately the Pobi representative was unable to make it to our session so instead the BA students were alloted additional time to prepare for the presentation of their final concepts to the modernist society on Day 7. The MA students spent the day helping out where possible and a short skills session on Photoshop was presented by Khairul in order to provide a few tips and tricks to really sell their designs through collages and renders. In the presentation we also asked that the students include the calculations they had been working on for weight and cost of their design as these are important factors (although these were included at the end of the presentation in order to hook the modernist society before we revealed the cost of building it). When the MA students reviewed the presentations at the end of the day to ensure they were ready, we were all incredibly pleased with the progress of the students and very excited for the presentations to follow on day 7 !
Posted 2 Apr 2019 16:15
Concept development | Day 3
#Throwback to last Wednesday when the groups were working on developing their concept using modelling as a tool to explore their designs. The BA students were encouraged to build sketch models of their designs in order to work out the kinks. By modelling the different folding aspects they were able to identify where they could encounter problems and aspects of the design that needed to be re-imagined. It also made it easier for the MA students to understand their designs the moving elements of the design and therefore make useful comments. Developed versions of these models will be invaluable presentation tools when demonstrating their design to the modernist society this week.
Posted 1 Apr 2019 11:59
After introducing ourselves and the project, the BA students were split into three teams. These team will work together throughout the week to produce concept design for our "trolley". As this is event is centred around model making we chose an appropriate icebreaker. To encourage team work and creativity, as well as considering structure and stability our teams attempted to build the tallest tower using spaghetti and marshmallows. Although they were constricted by time, limited resources and the structural integrity of pasta, all teams made a valiant effort, which made the inevitable demise of the structure as a result of melting marshmallows all the more heart breaking. Commendations to team three looking engaged in the above image.
Posted 25 Mar 2019 19:01
To prepare you for your interactions with the modernist society here is a brief introduction to some of the modernist architecture Manchester has to offer.
The next building is situated near the Albert Square. The Town Hall Extension and the adjacent Central library were designed to complement each other built on the southern side of the Town Hall because of the increasing staff and in need of additional accommodation. The buildings' design were heavily influenced by American architecture and constructed on a steel frame with reinforced concrete floors and is faced with Portland stone. Vincent E. Harris designed the latter in 1934 and the two bridges connecting the extension in 1938.
Posted 25 Feb 2019 19:55
To prepare you for your interactions with the modernist society here is a brief introduction to some of the modernist architecture Manchester has to offer.
The Manchester Oxford Road Station is a Grade II listed building as it is claimed as 'one of the best post-war railway stations in the country." which was designed by Max Clendinning. It is a single storey building and constructed of laminated timber structure of three conoid shells supported on a cruck-like frame that allows natural light and gives an illusion of a spacious interior.
Posted 25 Feb 2019 19:52
To prepare you for your interactions with the modernist society here is a brief introduction to some of the modernist architecture Manchester has to offer.
The Toast Rack was constructed in the 1960s, the college was designed by Manchester’s City Architect’s Department under Leonard Cecil Howitt. It reflected the growing national demand for education in the post-war era Britain.
The building is made up of a 23 reinforced concrete arches, and rising to a height of approximately 134 ft with aluminium framed glazing. Currently it is occupied by the Manchester Metropolitan Univesity but however it is now closed.
Posted 25 Feb 2019 19:49
To prepare you for your interactions with the modernist society here is a brief introduction to some of the modernist architecture Manchester has to offer.
The infamous CIS Tower was completed in the 1960s and rises to 367 feet in height. It houses the Co-operative Banking Group and one of the tallest office buildings in Manchester. Like many modernist buildings, it is made up of steel frame and glass curtain walls with metal window frames. Gordon Tait and G.S. Hay were influenced by the Inland Steel Building in Chicago and granted Grade II listed building.
Posted 25 Feb 2019 19:47


