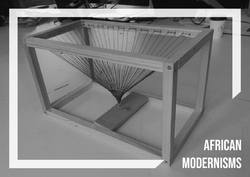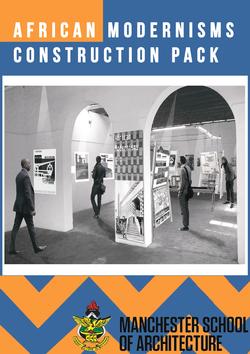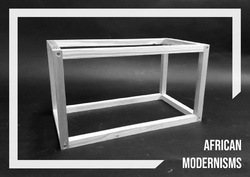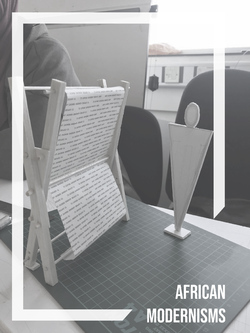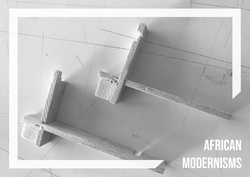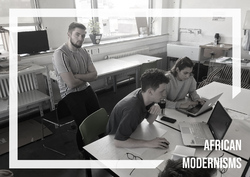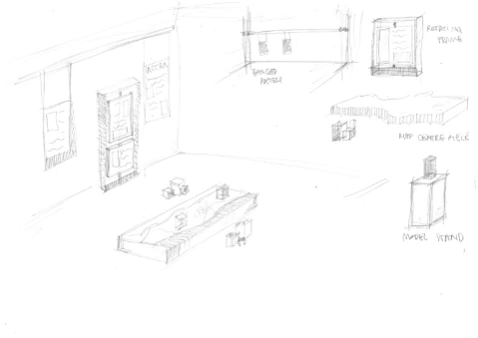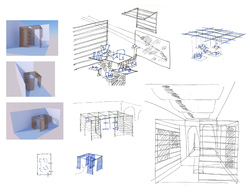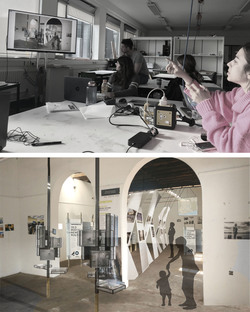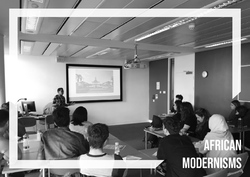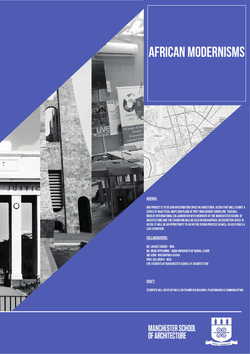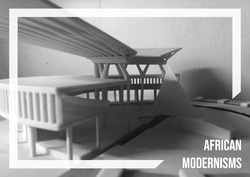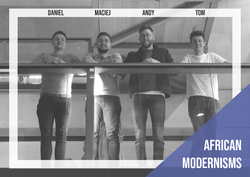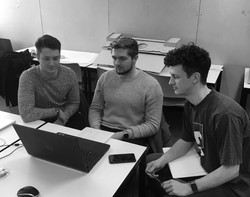Day 9
We constructed a 1:1 model of a plinth which the 3D printed models will sit on, on top of the map. The string points out the exact location on the map of the given model which sits above. The making of the model has indicated the approximate time each plinth would take to make, along with adding string in.
Posted 4 Apr 2019 17:23
Day 9
Today the construction team gathered all virtual models and created a detailed construction pack of the exhibition. The assembly of each component is explained simply to ensure clarity in communication with everyone during the build in Accra. The booklet also helps with the inventory of all materials and tools which we need to purchase upon arrival.
Posted 4 Apr 2019 17:12
Day 7
The other half of the exhibition team have started working on publication of the construction booklets, which will help with communicating our ideas across to our counterparts in Ghana during the exhibition build. This will ensure all our time is spent efficiently. The booklet will also be helpful in gathering tools and materials required during the build.
Posted 3 Apr 2019 10:26
Day 7
The exhibition team have started to finalise designs and have started constructing physical models out of relevant materials to test the construction method and the material itself. The tests done so far are also a good indication on how hard and how long the 'plinths' take to make, which is helping us with the organisation of the final build in Accra, Ghana.
Posted 3 Apr 2019 10:21
Day 5
The exhibition team has started to mock up scale models of the frame system that we have previously explored in SketchUp, helping us understand how it is constructed and if the scale of them is correct. The centre piece of the exhibition, the map, is being tested in a similar fashion to ensure all the pieces of the exhibition are coherent.
Posted 29 Mar 2019 13:38
The exhibition team started to come up with ideas for the construction of the frames. The frames, would hold up posters designed by the Research Methods teams which will be displayed at the show.
To further develop our ideas and test they would work in a way we expect them to, we started to experiment with small physical models. This way we would find out how they work and how they can be constructed.
Posted 29 Mar 2019 10:36
Day 4
Today's session started with a final group discussion to finalise ideas after creating more accurate models in SketchUp, which helped us gather ideas on how the exhibition could be constructed. This was followed by a Skype call with our Ghanaian counterpart, Kobby. This helped us develop the ideas and ask any questions about the space we will be using.
We then split up into 2 team: Publication & Exhibition. Publication team started looking into possible themes of the Zine, whilst the Exhibition team collated all ideas and started to discuss construction efforts in more detail.
Posted 29 Mar 2019 10:06
The work displayed was produced by our teams following the mornings discussion. These sketches show refined ideas which have started to take on a similar themes throughout. This process means we can start to collate all concepts into one to take forward and develop further.
Posted 27 Mar 2019 12:48
This team's idea focused mainly around the interaction with the public and flexibility of using an independent frame system which would be constructed out of timber. This way it can be moved around the space and positioned in the best area of the exhibition. The frame would be filled with images hanging on the sides or model shelves hanging from the top. The inside could also incorporate some seating to encourage people to look 'outwards' and notice the work around.
Posted 26 Mar 2019 16:48
This group's idea combines the use of scrolls of paper and wooden frames. This way the exhibition can be easily constructed and dismantled afterwards. The 'shelves' in the foreground can be twisted to encourage public interaction which would contain small models and information, possibly a timeline which you read by spinning the piece. The posters would contain information about the water side development which the public would move around and explore.
Posted 26 Mar 2019 16:37
Prof. Ola welcomed our students today and presented the rich history and culture of Accra, Ghana, followed by an introduction to the project and what it means to be the initial link between Manchester and Knust schools for future collaborations. Ola also gave the undergrads a great opportunity to travel to Ghana along side the senior students and collaborators to take part in the exhibition build and opening.
Posted 25 Mar 2019 22:33
Last week we made initial contact with our counter parts over in Ghana who will be collaborating with us during the events weeks. We have created this version of the poster to help the Ghana team attract further interest and to bring more students on board to help us with the project with us. They will work alongside our team to ensure the exhibition design is suitable for the space and style as well as its feasibility in terms of materials and available help/tools.
Posted 25 Feb 2019 14:29
This week we surveyed models which have been made by the Research Methods group, Accra Futurism. These models will be included in the exhibition and will be transported to Accra, Ghana. This step is vital to ensure the students have the right dimensions to work with in the design of the space during the events weeks.
Posted 22 Feb 2019 14:53
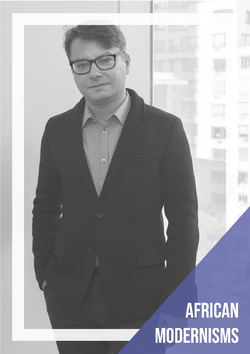
Second of our collaborators is Łukasz Stanek a Senior Lecturer at the Manchester Architecture Research Centre, The University of Manchester. Stanek authored Henri Lefebvre on Space: Architecture, Urban Research, and the Production of Theory (2011) and edited the first publication in any language of Lefebvre’s book about architecture, Toward an Architecture of Enjoyment (2014). Stanek’s second field of research is the architecture of socialist countries during the Cold War in a global perspective, and he edited the book Team 10 East. Revisionist Architecture in Real Existing Modernism (2014). His book Architecture in Global Socialism. Eastern Europe, West Africa, and the Middle East in the Cold War offers a new understanding of global urbanization and its architecture through the lens of socialist internationalism, challenging long-held notions about modernization and development in the global South (Princeton University Press, forthcoming in 2019). On this topic, his published papers include “Miastoprojekt Goes Abroad: The Transfer of Architectural Labour from Socialist Poland to Iraq (1958–1989)” (2012); “Mobilities of Architecture in the Global Cold War. From Socialist Poland to Kuwait and Back” (2015); and “Architects from Socialist Countries in Ghana (1957–67): Modern Architecture and Mondialisation” (2015). Stanek graduated in architecture and philosophy after studies in Kraków, Weimar, Münster, and Zurich. After his doctorate at the Delft University of Technology (2008) he was teaching at the Faculty of Architecture, ETH Zurich and Harvard University Graduate School of Design. He received fellowships from the Canadian Center for Architecture, Institut d’Urbanisme de Paris, and the Center for Advanced Studies in Visual Arts (CASVA), National Gallery of Art in Washington D.C.
Posted 4 Feb 2019 12:06
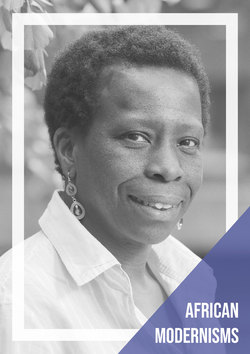
One of our collaborators is Ola Uduku. She took up a Chair in Architecture at the Manchester School of Architecture in September 2017. Prior to this she was Reader in Architecture, and Dean International for Africa, at Edinburgh University. Her research specialisms are in modern architecture in West Africa, the history of educational architecture in Africa, and the contemporary issues related to social infrastructure provision for minority communities in cities in the ‘West’ and ‘South’.
She has in the past published in the areas of African Architecture, African Diaspora Studies, Gated Communities, Bagaeen and Uduku, Gated Communities; social sustainability in historic and contemporary Gated Communities, (2010, Earthscan) and Beyond Gated Communites, (2015, Taylor and Francis) respectively. Her book titled Learning Spaces in Africa: Critical Histories, 21st Century Challenges and Change, was published in 2018. Other recent publications include Uduku O. (2016) “The UNESCO-IDA School Building Programme in Africa: The Nigeria ‘Unity’ Schools, in Designing Schools, Space, Place and Pedagogy”, eds Willis and Darien-Smith, London Taylor and Francis, O. Uduku and I. Jackson ‘Sub-Saharan Africa’ in OUP Companion Volume Architecture & Urbanism in the British Empire, (2016), and Uduku O. et al (2015), Architectural Pedagogy in Kumasi, Baghdad and Szczecin, in Radical Pedagogies Project (eds. Colomina B. and Kotosioris E. Volume 45 (2015) “Learning”.
At Edinburgh she was also Director of the M.Sc. Programme in Urban Strategies and Development, and she now delivers the elective course on African Cities as a guest professor. She also remains involved in developing tools for Environmental Design teaching and research, and the app “EdenApp”. This links with her other research focus on passive cooling and thermal comfort for buildings in the tropics. She was a founding member of ArchiAfrika, which is committed to improving architectural education and the knowledge of contemporary architectural history in Africa. She currently plays an active role in promoting the Documentation and recording of Modernist Buildings and Landscapes, (Docomomo) in Africa, and is acting secretary for the Docomomo Group in Ghana.
Posted 4 Feb 2019 12:00
Meet our team.
Daniel - Atelier: USE; Part 1: Bate and Taylor
Maciej - Atelier: USE; Part 1: Chapman Taylor
Andy - Atelier: USE; Part 1: BDP
Tom - Atelier: Praxxis; Part 1: Strzala
We look forward to meeting you.
Posted 4 Feb 2019 11:52
Today we arranged a Skype call with Ola, one of our collaborators, to discuss our progress and exchange contact details for collaboration with Ghanaian students during the events weeks. It was also very useful to discuss the outputs of the Research Methods group, who's work will be included in the exhibition, potentially setting up an extra task of having to audit all elements.
Posted 28 Jan 2019 12:26
