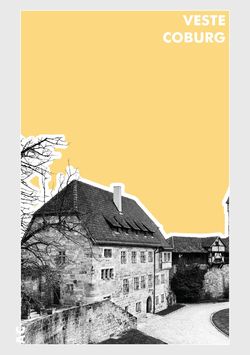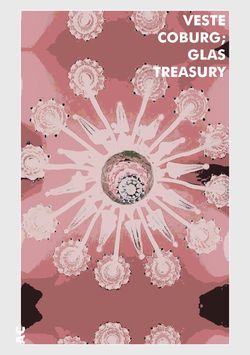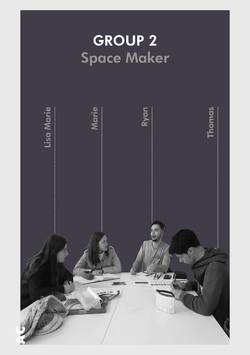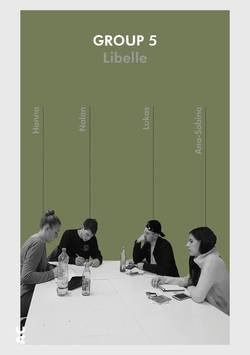
GROUP 4 FINAL PRESENTATION //
For the final presentation Abscond first discussed how impressed they were by the Creapolis Makers Space and how it was a shame that it was so underutilised by Coburg’s general population. As a result, they developed a program they coined ‘Co-Kea’ (Coburg Ikea). To be launched at the Campus Design Open Festival Co-Kea would demonstrate to the locals how to make simple beautiful furniture including tables, chairs, stools and more, using their step by step instruction manual that would utilise the free materials and tool available in the Creapolis Makers Space. The result of this program would increase the number of people using the makers space and better integrate Coburg university’s students into the local community and vice versa.
Further to this Abscond propose to extend the workshop by building an external workspace that would also act as an exhibition space during the design festival. Built against the exterior wall of the workshop the timber framed construction would fan out over the sight creating a large canopy. The roof would be made from ‘Eisengarn’ which translates to ‘Iorn Yarn.’ Eisengarn is a strong waxed-cotton thread that was invented and manufactured in Germany in the mid-19th century. It is made by soaking cotton threads in a starch and paraffin wax solution. The result is a lustrous, tear-resistant yarn which is extremely hard wearing.
Posted 5 Apr 2019 17:49

GROUP 5 FINAL PRESENTATION //
For the final presentation Libelle first spoke about the origins of their concept. It came from our first meal with the Coburg students which was around a long narrow table, the Manchester students at one end, the Coburg students at the other. The separation was clear and it wasn’t until later in the week when they where put into mixed teams that the students got to know one another. Have discussed that first day with one another they spoke about how much better the first meeting would have been if we where sat around a circular table where everyone could see one another and group discussion was encouraged. This lead to the team looking into experiences that encourage this type of gathering and their conclusion was a camp fire.
The team then discussed how a combination of wind study, sun path and view points on the site led them to ground this fire in a specific area on the site. This location allowed for long vistas from north to south meaning that the fire could attract a crowd from a distance as well as it being seen from the highway bridge and the train tracks. The fire would also be protected from the prevailing wind by the executive villa and a canopy.
Taking inspiration from their name Libelle, German for fire fly, the team increased the number of light sources on the site by adding tents made from a steel frame wrapped in a translucent canvas that would glow from internal light sources giving the whole site a warm comforting feeling on a summer’s night.
Looking further into material choices the group decided to make much of their construction specifically the base platform, the large canopy and furniture out of carbonised wood, this would make the build cheaper whilst also reducing potential fire hazards. It would also be aesthetically powerful as in the day the installation would contrast with the bright graffiti and at night create a powerful silhouette that would frame the fire.
Posted 5 Apr 2019 17:48
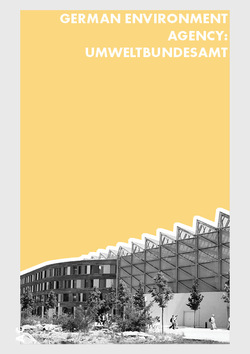
GERMAN ENVIRONMENT AGENCY – UMWELTBUNDESAMT //
After visiting the Bauhaus, the Manchester and Coburg students travelled across Dessau to the German FEA (Federal Environmental Agency) building. Our tour guide Timo explained to us that Dessau was chosen as the location for the FEA’s headquarters in order to promote the development of the former East German town.
Built on a former industrial contaminated wasteland, the FEA building is a case study for sustainable structures through its use of active and passive strategies for the reduction of energy consumption and carbon dioxide production.
The building, though large, is a compact volume considering the number of users and has a high degree of thermal insulation supported by intelligent engineering strategies and the use of renewable energy sources. It generates energy through the uses of solar panels and preserves energy using a large geothermal heat exchange system. All the building materials were selected according to their ecological suitability.
A large effort has been made to make this building as open to the public as possible through the development of a public park, as well as a public lecture theatre and public library, with most of the literature focusing on the environment. This public engagement has been implemented to encourage an awareness of our impact on the environment and how we all have a responsibility to take care of our planet.
STUDENT RESPONSES //
Zakia: “It was encouraging to see Germanies promotion of sustainable building technologies and the way in which they use the governments needs for office space to engage with regional towns and cities.”
Alice: “The development of brown field sights and the use of the historic fabric of Dessau (the new building is attached to a 20th century train station) demonstrates how the German government has used architecture to integrate its political policy into the local community’s psyche.”
Posted 1 Apr 2019 11:19
VESTE COBURG CASTLE //
On Wednesday the students went to Veste Coburg. Also known as the "Frankish Crown," sits high above the town at 464m above sea level, 176m above the town. Widely visible with its buildings, towers, defensive walls and bastions, it dominates not only the cityscape, but the whole landscape in the wider area.
The beginnings of the present castle complex date back to the 13th century. At the beginning of the 16th century the castle became home to Saxon Electors used it for frequent stays. In the 19th century, the dukes of Saxe-Coburg and Gotha began to establish world-class art collections there.
Posted 28 Mar 2019 14:21
VESTE COBURG CASTLE: GLAS TREASURY //
On Wednesday the students went to Veste Coburg Castle to see their historical Arts and Crafts Glas Treasury, one of the most significant of its kind in Europe.
The collection contains more than 1000 years of history in glass and is held in the former Congress Hall. A large proportion of the exhibit is made up of Duke Alfred of Saxe-Coburg and Gotha’s precious 15th to 17th century venetian glass collection which was donated to the museum by the Dukes widow.
The collection also holds Baroque, Art Nouveau and Art Déco pieces.
Posted 28 Mar 2019 13:43
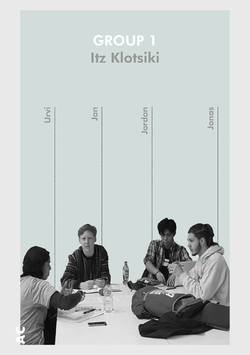
GROUP 1: ITZ KLOTSIKI //
Concept
Our proposal draws the city's residents together by illuminating the night sky pulling them towards Creapolis. We visually engage and evoke people of Coburg to come and ‘’make a space” at Creapolis maker space. Our design is a interactive exhibition space derived from the traditional game of Klotski. In the centre of the plot stands a Cube which unfolds to form building components in which users can slide around and form their very own space.
Urvi Nandha
Manchester School of Architecture
BA Architecture
First Year
I like exploring hidden places
Jordan Wong
Manchester School of Architecture
BA Architecture
Second Year
What interests me most about architecture is urban planning and how architects can design to change the way in people experience the city.
Jan Müller
HS Coburg University
Architecture
First Year
A year ago, I won a throughout Bavaria architecture competition (Bavarian Gymnasiums were the participants). The prize was spending a week in Venice at the Bau Kultur Camp architecture camp during the Biennale.
Jonas Ralphlejsek
HS Coburg University
Architecture
Second Year
Most interesting fact about why I wanted to study architecture, is, that I was moved by the happenings of 911.
Posted 26 Mar 2019 09:53
GROUP 2: SPACE MAKER //
Concept
Our concept revolves around the sense of community, allowing people from different backgrounds to come and interact with the spaces available. Our design reflects the already existing Coolhouse by using the spacing's of the column to form a gridline for our design.
Ryan Dunkley
Manchester School of Architecture
BA Architecture
Second year
I have an allergic reaction to kiwi. I also collect coins with unique designs on them.
Lisa Marie Senne
HS Coburg University
Interior Design
Third Year
I don't like chocolate and I also work in a theatre.
Marie Hieronymus
HS Coburg University
Architecture
First Year
I survived the first year of Architecture! I have once fell asleep while walking.
Thomas Verdnik
HS Coburg University
First Year
Architecture
Coffee makes me more tired and I also want to conquer the world with my sketchbook.
Posted 26 Mar 2019 09:52
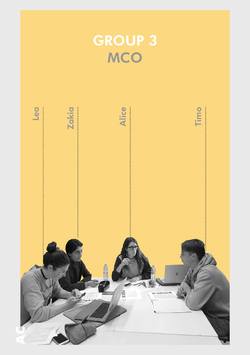
GROUP 3: MCO //
Concept
Our project's initial concept is the contrast between the two identities of Coburg. The picturesque side and the almost none existing dark part which is hidden. These two elements will drive our design process and create an experience for the user, taking them on this visual journey.
Zakia Ahmed
Manchester School of Architecture
BA Architecture
Second year
I have always had an interest in the design of buildings and the concept behind them, which lead to the choice of architecture. Specifically, Thomas Heatherwick's work inspires me, especially the Paperhouse, which was an interesting approach to redesigning newspaper kiosks.
Alice Vetrugno
Manchester School of Architecture
BA Architecture
Second year
My interest in art and design lead me to visit an architectural practice and since then, I have always known I would like to pursue this career. I am interested in brutalist architecture and Carlo Scarpa's work particularly inspires me, an example would be Brion Cemetary.
Lea Hartmann
HS Coburg University.
Architecture
Second year
I grew up on construction sites, so studying architecture was the perfect solution to pursue my passion. I like that architecture combines multiple topics in a complex but simple way. Gerber Architekten are one of my favourite architects.
Timo Dötzer
HS Coburg University.
Architecture
First year
I really like the projects of the Japanese architects SANAA. I'm intrigued by the concept that architecture combines creative and technical aspects. Architecture is also very practical and involves a lot of model making, therefore another reason for this choice of study.
Posted 26 Mar 2019 09:50
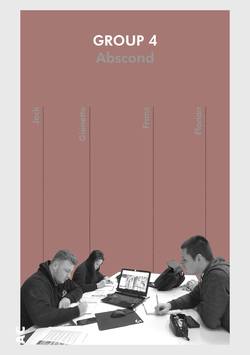
GROUP 4: ABSCOND //
Concept
Social Interaction. We aim to bring together a diverse range of people into one. All with one vision, to input something for others to benefit from. See, meet, stay. You are greeted with a grand entrance flowing through the site up to the folding workshop and cafe by day and outdoor cinema accompanied by a bar in the evenings. We are going to encompass a ‘außerhalb spielzimmer’ into our design, for the community, created by the community.
Gianetta Wong
Manchester School of Architecture
BA Architecture
Second Year
I play water polo for the University of Manchester
Jack Kinniburgh-Dickie
Manchester School of Architecture
Architecture
First Year
I am a photographer and specialise in aerial images.
Franz Otto
HS Coburg University
Architecture
First Year
I like tuning cars and watching racing cars.
Florian Gogolinski
HS Coburg University
Architecture
Second Year
I studied Mathematics and wanted to do the Bachelor of Science, but I dropped out because it wasn't challenging enough. I also used to ski in a ski club.
Posted 26 Mar 2019 09:49
GROUP 5: LIBELLE //
Concept
When it comes to bringing people together, campfires have always been a point of gathering, throughout time society has changed to interacting digitally. By creating an atmosphere which allows people to escape from usual aspects of life, using circular shapes to encourage people to socialize with each other, we are bringing back the idea of gathering at a source of fire for social interactions.
Lukas Gedeikis
Manchester School of Architecture
BA Architecture
Second year
I am interested in the works of Shigeru Ban.
Nolan Nieves
HS Coburg University
Architecture
Third year
My favourite kind of memes by far are wavy synth a e s t h e t i c s.
Ana-Sabina Nistor
Manchester School of Architecture
BA Architecture
First Year
I'm strangely addicted to gummy bears and angular designs.
Hanna Dietel
HS Coburg University
Architecture
Second Year
I am Intrigued by Postmodernist structures.
Posted 26 Mar 2019 09:49
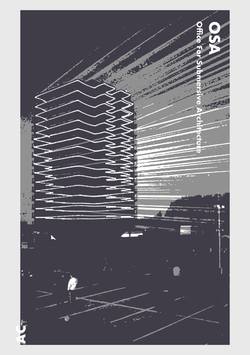
OSA //
Office for Subversive Architecture is an international architecture collective of which Anja Ohliger and Karsten Huneck are active contributors. Huneck, founder of OSA describes
it's intent as such: to push the boundaries of common practice in architecture and develop projects that sit between art and architecture.
The collective also acts as a research platform which feeds into KHBT’s work and vice versa.
THE BLADE FACTORY, 2016 //
The playful temporary structure was sat a top an existing industrial building in Liverpool serving as a beacon drawing people into the surrounding area throughout distinctive red double skin facade. The structure also offered amazing views to Liverpool city centre and the river Mersey.
It was built to house a series of talks and discussions looking at the relationship between art and architecture and was commissioned by Greenland Street in collaboration with Liverpool Culture Company's Cities.
DISCHARGE / RECHARGE, 2013 //
In collaboration with the artist Christoph Rodatz, OSA created an architectural performance of light and sound as a part of the Urban Lights Festival in the Ruhr Area of Germany. The installation celebrated tower block in the centre of Bergkamen, which was seen by the locals as both a landmark and eyesore unoccupied for 15 years.
With plans to demolish the tower bloc in 2015 the installation was seen as a farewell to the building. It was painted black to signifying its ominous fate but also transforming it into a screen for the projection of an absorbing laser show that tracks the story of the building. At night the lasers highlighted the floor plates and layouts within, the lift shafts and stairways along with its brutal silhouette. Interviews with former inhabitants of the building were broadcast via a radio channel located at the top of the building allowing visitors to tune into the stories on their own devices while enjoying the light show.
https://vimeo.com/202025780
Below is a link to OSA's website for more information on the innovative projects they have made:
http://osa-online.net/cms/
Posted 12 Mar 2019 11:12
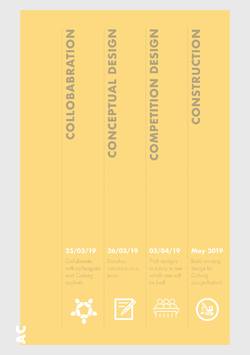
CRAFT //
Through Alberts Connection we aim to develop key skills that will make you a more accomplished designer.
Collaboration
Collaboration is key when realising projects in the built environment. Working with other people gives you an opportunity to know your skill set, how to share it with your team and implement your teammates abilities to create more proficient designs.
Conceptual Design
We will assist you in giving your projects a strong historical, contextual and theoretical basis so that the final Design will be grounded in facts that you can communicate.
Competition Design
You will present your designs to a jury led by Karsten Huneck, Anja Ohliger and Mario Tvrtkovic who will decide on the wining team or teams. This will give you a chance to build on your presentation skills both verbal and no verbal communication (Sketches, scale drawings, physical Models, etc).
Construction
You will all assist in building the winning design or designs for the Coburg design festival and communicate the ideas behind them to festival attendees. This will give you a unique opportunity to experience building something one to one and allow you to add something you have constructed to your design portfolios.
Posted 29 Jan 2019 10:27



