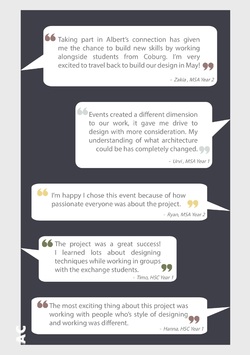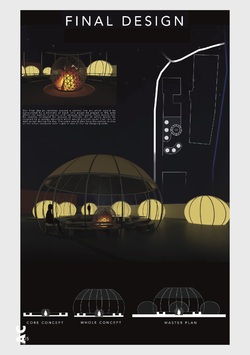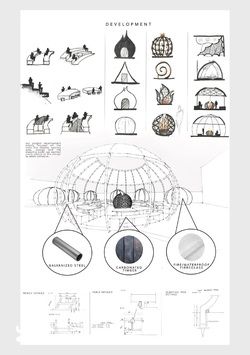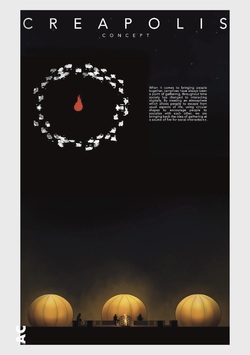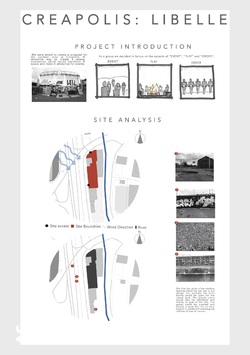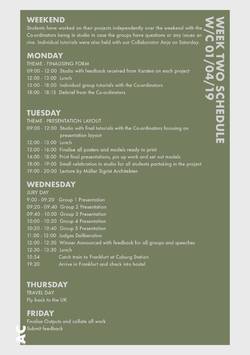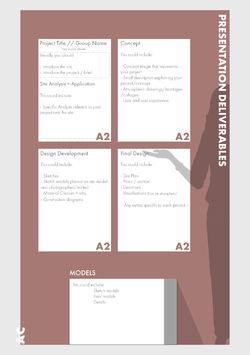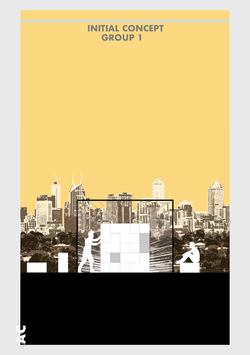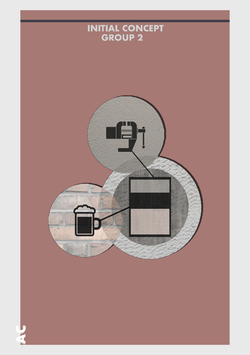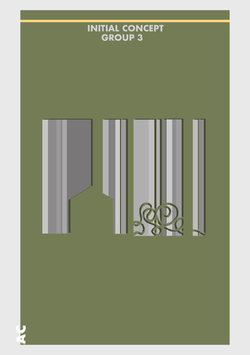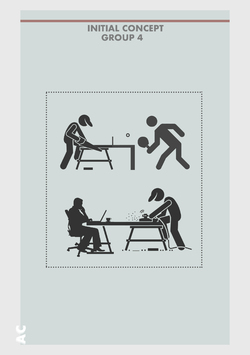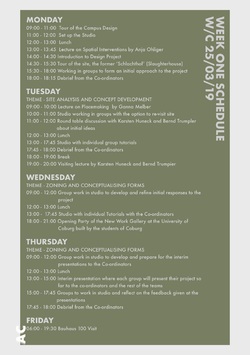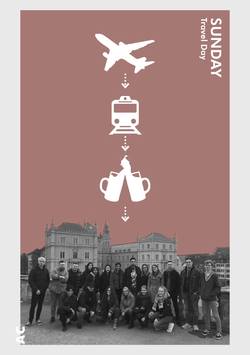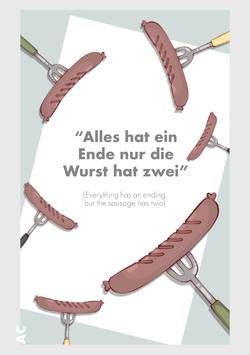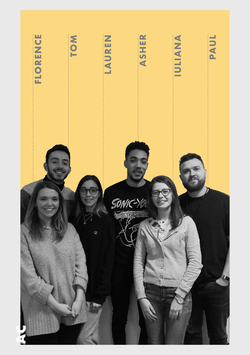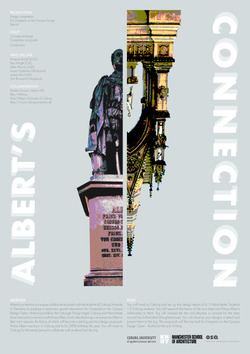REFLECTION //
Albert's connection has been an inspiring project that has generated some really interesting work and will continue to do so as some of this work becomes realised for the design festival in May.
In the image above the first and second year Manchester students along with the Coburg students shared their thoughts on the Albert's Connection project.
Posted 6 Apr 2019 14:03
LIBELLE //
Final Design
What was particularly nice in Libelle's project was the fact that they had developed stages of priority when it came to their design being realised, with the fire pit as the core concept, the canopy and seating around the fire as the whole concept and then the added illuminated tents as final master plan.
As a joint participation, both projects will continue to be developed and refined by all students involved in the design festival competition to represent Albert's Connections competition entry. All participants of this events project are looking forward to our return trip to Coburg in order build and realise the hybrid of both spatial interventions, used by Creapolis, the community of Coburg and competition entry.
Posted 6 Apr 2019 12:42
LIBELLE //
Development Design
It was very impressive how the team edited their work to make sure the things they were presenting were clear and really sold the project without putting things into their presentation that were unimportant or didn't add to their story. It was also good to see how the group had been thinking about how their design would actually be constructed looking into materiality and detailing.
Posted 6 Apr 2019 12:41
LIBELLE //
Concept Design
The jury felt that their initial tool of fire to bring people together was a really impressive theme as it has a history that runs through the whole of humanity. They also felt that this theme fitted well with the site as it would introduce a new life to the sight in the evenings illuminating the site in new ways.
Posted 6 Apr 2019 12:40
JURY VERDICT //
Libelle and MCO are the winners!
Libelle presented a high level of work with eye catching atmospheric visuals and detailed models which caught the jury's eyes and established them as the joint winners alongside MCO - Schwelle. Their key concept of the element fire was evident in every part of the design which impressed the jury greatly.
Posted 6 Apr 2019 12:40
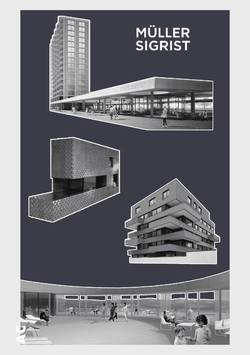
LECTURE //
On Tuesday the Swiss firm Müller Sigrist Architects presented a lecture to the students. Founded in 2002 the practice focuses on a lot of mid to high density residential as well as community orientated projects. Through their bold use of colour, they aim to create new cultural nodes within the environment they build in.
Their first significant project was realised in 2005, the ‘Municipal Administrative Center Affoltern Am Albis.’ The building offers two big gestures to engage with the public, first is the large canopy at the entrance of the centre facing the existing market square. The canopy welcomes the visitors and serves as a generous, covered market area. The coloured roof glass forms beautiful light reflections on the floor, which correspond with the yellow-green colour of the glass façade of the building. The second gesture is the convertible community hall. Decorated in different shades of red, with large cylindrical light falling from the ceiling, the room provided opportunities for the community to use the space as they wish from a performances space, to a banquet hall, to market hall.
This lecture was very inspiring and although the students are only designing a small scale instillation it made them think about how bold colour can have an interesting impact on a space and the environment it creates.
Posted 5 Apr 2019 12:51
WEEK TWO SCHEDULE //
The second week of our events project focuses on form, buildability and presentation. The groups will continue to develop their designs and finesse their project ready for the jury presentation on Wednesday. Each group will have just 20 minutes to sell their project to the jury and so tips on clear, concise and informative verbal presentations will be given to the groups ahead of their review.
Posted 1 Apr 2019 14:23
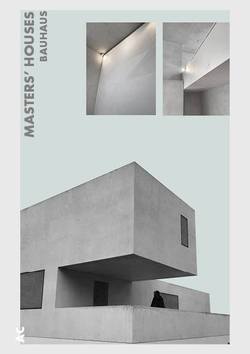
BAUHAUS TRIP //
Parallel to the Bauhaus Building, the city of Dessau commissioned Walter Gropius to construct three pairs of identical semi-detached houses for the Bauhaus masters and a detached house for the director. These were built in a small pine wood on the street now known as the Ebertallee.
Gropius planned to build the complex based on a modular principle, using industrially prefabricated components. With this he wished to realise the principles of rational construction, both in the architecture and in the process of building per se. In view of the technical resources available at the time, his plan was only partially realised.
The buildings take the form of interlocking cubic structures of various heights. Towards the street the semi-detached houses are distinguished by generously glazed studios; vertical strip windows on the sides let light into the staircases. Only the director’s house featured an asymmetric arrangement of windows.
After the closure of the Bauhaus in 1932 the houses were let to third parties. The director’s house was destroyed in the war; work on its reconstruction began just a few years ago.
The 5 houses that weren't destroyed have been restored to resemble the original layout and style that was intended for them in 1925. Many questions were raised as to what to do with the reconstruction of the two houses that were destroyed in the war. One option was to re-establish the original design as it was in 1925, the other was to conceptually reconstruct the buildings to resemble a monument or memorial to what was there before. This idea was developed and they proposed to use modern construction techniques while finding new innovative ways to pay tribute to the original design without reconstructing an exact replica. In 2014 Bruno Fioretti Marquez Architects created a new form for the houses which were destroyed in WWII. The exterior vaguely calls to mind the historic Masters' Houses; the interior however is no longer a dwelling, but an exhibition space. The interior spaces have been opened up while still acknowledging the original spaces. This gives the opportunity for you to imagine the space as it was back in 1925 due to the silhouette of the original structure being suggested in the architecture.
An interesting element to the interior of the property was created by Olaf Nicolai and called 'Le pigment de la lumiére (The colour of light). Nicolai schematically utilises two materials already present in the building: the surface render of the walls and the light entering the space. He applied layers of marbel dust with various granule sizes to the walls in a geometric grid, in doing so creating a discreet relief that responds to changing lighting conditions.
Viewing these houses was particularly inspiring particularly the reconstructed elements. It helped the students to imagine how spatial interventions can react to the existing site while also creating new atmospheres for the user.
Posted 1 Apr 2019 11:18
PRESENT //
Today we set out the parameters for the jury presentation next Wednesday. The work will be presented in an exhibition format so that tutors and students from the university will be able to view the work after the presentation. This presentation should showcase the skills the students have developed over the events period in site analysis, concept design, competition design, construction and presentation skills. It will be interesting to see how each group will have developed their own approaches to the project as well as the different ways they have evolved each of their presentation styles through working as a team.
Posted 28 Mar 2019 14:26
CONCEPT //
Group 1
'Our proposal draws the city's residents together by illuminating the night sky pulling them towards Creapolis. We visually engage and evoke people of Coburg to come and ‘’make a space” at Creapolis maker space. Our design is a interactive exhibition space derived from the traditional game of Klotski. In the centre of the plot stands a Cube which unfolds to form building components in which users can slide around and form their very own space'.
Itz Klotsiki have started to explore the themes of 'Stay,' ‘Meet’ and 'Event,' form the brief from their proposal.
They have a conceptual intention to implement a new game-inspired typology onto the site. By doing this they hope to catch the eye from the surrounding area by making their intervention a beacon that draws people into the site.
Posted 27 Mar 2019 21:11
CONCEPT //
Group 2
'Our concept revolves around the sense of community, allowing people from different backgrounds to come and interact with the spaces available. Our design reflects the already existing Coolhouse by using the spacing's of the column to form a grid line for our design'.
Space Maker have started to explore the themes of 'Meet,' 'Make' and ‘Event,’ from the brief for their proposal.
After visiting the site, the Spaces Maker’s drew from the Slaughter Houses features and the objects scattered throughout the yard to drive their initial concept.
Posted 27 Mar 2019 21:04
CONCEPT //
Group 3
'Our project's initial concept is the contrast between the two identities of Coburg. The picturesque side and the almost none existing dark part which is hidden. These two elements will drive our design process and create an experience for the user, taking them on this visual journey'.
MCO (Manchester Coburg Original) have started to explore the themes of 'See,' ‘Stay,’ and 'Meet,' from the brief for their proposal.
They have found an interesting juxtaposition on the site which has two key qualities of space. By amplifying these two qualities they hope to create an interesting 'shock' effect when the user moves from one space into the next.
Posted 27 Mar 2019 21:01
CONCEPT //
Group 4
'Social Interaction. We aim to bring together a diverse range of people into one. All with one vision, to input something for others to benefit from. See, meet, stay. You are greeted with a grand entrance flowing through the site up to the folding workshop and cafe by day and outdoor cinema accompanied by a bar in the evenings. We are going to encompass a ‘außerhalb spielzimmer’ into our design, for the community, created by the community'.
Abscond have started to explore the themes of 'Order,' ‘Meet,' and ‘See,’ from the brief for their proposal.
Abscond intend to increase footfall by introducing a wooden canopy creating a sheltered avenue between the Cold Hall and Executive Villa from the front entrance to the yard.
In the yard they have proposed an exterior workshop where handmade games equipment can be made for entertainment in their open-air cafe.
Posted 27 Mar 2019 20:54
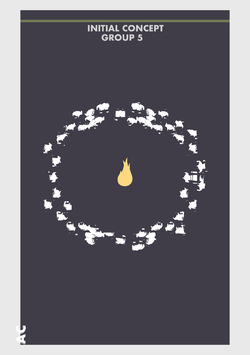
CONCEPT //
Group 5
'When it comes to bringing people together, campfires have always been a point of gathering, throughout time society has changed to interacting digitally. By creating an atmosphere which allows people to escape from usual aspects of life, using circular shapes to encourage people to socialize with each other, we are bringing back the idea of gathering at a source of fire for social interactions.'
Libelle have started to explore the themes of ‘Event,' ‘Play,’ and 'Order,' to form the brief for their proposal.
Following the introduction from Dr Markus Neufeld (project director of Creopolis), Libelle have chosen to design a multifunctional open-air space that will house a wood workshop and exhibition/ gathering space. They intend to make a retractable solar shading roof over the workshop which would be the secondary feature of this installation.
The primary feature of their installation will revolve around the theme of fire. By reimagining the camp fire experience they hope to create a space that will encourage the gathering and socialization of people while also providing the ability for people to stay overnight at the installation.
Posted 27 Mar 2019 20:51
WEEK ONE SCHEDULE //
The first week of our events project focuses on brief, site and concept. The students will be introduced to the project and placed in mixed groups of 4 to work on competition proposals that they will present next week. We also will have the exciting opportunity to visit the Bauhaus at the end of the week!
Posted 26 Mar 2019 10:18
SUNDAY //
Yesterday we travelled to Coburg, Germany in preparation for our exciting 2 week event. After a very early flight and a long day traveling accross Germany by train we finally arrived in Coburg and were greeted at the station by our Collaborator Anja and some of the students from The Campus Design School who will be working with us over the next two weeks.
Later that evening the students gave us a brief tour around the picturesque town showing us historic landmarks and architecture such as the Ehrenburg Palace (pictured behind). The palace served as the main Coburg residence for the ruling princes from the 1540's until 1918. The palace's exterior today mostly reflects Gothic Revival style. Once the tour was complete we went for a meal and some drinks with the students which was a great icebreaker before the teamwork began.
Posted 25 Mar 2019 21:57
LOCAL TRIVIA //
Germans have a saying: Alles hat ein Ende nur die Wurst hat zwei. Which translates to 'Everything has an ending, but the sausage has two'. Basically it just means that everything comes to an end… Except for the sausage obviously…
This is only one of the many (many) German proverbs that have to do with the wurst (sausage).
The history of the hot dog explains the terms frankfurter and wiener. The hot dog traces its lineage to the 15th-century Viennese sausage, or wienerwurst in German. Johann Georghehner, a butcher from the German city of Coburg, in Bavaria, is credited with inventing the “dachshund” or “little dog” sausage in the 17th century, and brought it to Frankfurt. Yet, it was still a sausage eaten with a knife and fork, no bun.
Posted 12 Mar 2019 17:09
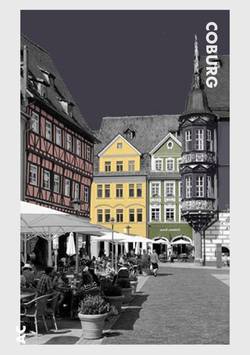
RESEARCH //
Coburg is a town located on the Itz river in the Upper Franconia region of Bavaria, Germany. Today, Coburg's population is close to 41,500. Since it was little damaged in World War II, Coburg retains many historic buildings, making it a popular tourist destination. As a result of the large presence of the US Army prior to German re-unification, Americans and American culture are still present in Coburg and the surrounding area. This influence ranges from American-style pubs and restaurants to two sports clubs sponsoring baseball teams.
Coburg has the typical features of a former capital of a German princely state with numerous houses from the 16th, 17th and 18th centuries. Coburg is also known as the location of Veste Coburg, one of Germany's largest castles.
Coburger Rathaus, the town hall, is part of the ensemble of structures on the market square that also includes other traditionally German buildings and the central statue of Prince Albert. The seat of the public administration of Coburg was moved here in 1438. The original Gothic building proved to be too small and after 1570 the town bought additional properties and erected a Renaissance building at the corner with Ketschengasse. In another rebuilding in 1750-2 both structures were merged. The appearance of the town hall changed, only the round bay on the corner remained. The old roofs were replaced by the current garret roof and the colourful paintings were added to the facade in the 18th century. Another renovation took place in 1903, when the balcony to the market square was added and stairwell and entrance were redesigned.
We are looking forward to getting to experience the culture and architecture of Coburg during our two week stay. Our week will begin with a relaxed tour of the town presented to us by the students of Coburg who we will be working with.
Posted 12 Mar 2019 11:17
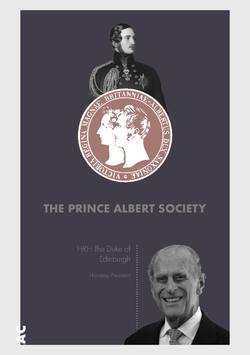
RESEARCH //
'The Prince Albert Society, founded on 7 March 1981 by the University of Bayreuth and the town of Coburg, aims to promote research into the academic, cultural and political
aspects of the German-British relationship, and with its name highlights the common heritage which is connected to the life and work of Prince Albert of Saxe-Coburg-Gotha (1819-1861), Prince Consort to Queen Victoria. The Prince Albert Society is based in the town of Coburg, the former seat of the dukes of Saxe-Coburg and Gotha and the home town of Prince Albert; nearby lies his birthplace, Schloss Rosenau. The Honorary President of the Society is His Royal Highness, the Duke of Edinburgh' (Prince Albert Society, 2006).
'Albert, who was interested in many aspects of art, designed alongside the architect Thomas Cubitt a new royal summer residence on the Isle of Wight, Osborne House. At the same time the summer palace at Balmoral was purchased and rebuilt. As a patron of the sciences and arts, Albert participated in the planning and organisation of the Great Exhibition at the Crystal Place in London in 1851'. (Prince Albert Society, 2006).
We have been in touch with the Prince Albert Society via our collaborators Karsten and Anja and they are excited about the 'Albert's Connection ' event we are developing and look forward to seeing all of the work produced during the events period.
The Prince Albert Society Webpage:
https://www.tu-chemnitz.de/phil/geschichte/eg/pag/gesellschaft_en.html
The Prince Albert Society Facebook Page:
https://www.facebook.com/Prinz.Albert.Gesellschaft/
Animated video showing Albert's dream for the Royal Albert Hall:
https://www.youtube.com/watch?v=IS7eKZgRauM&fbclid=IwAR1jMgZdn1gh0tjNMbQa6yHzxiJJO8salRNBUI5BUfZPiXHa5dq6YeSTcY8
Posted 4 Feb 2019 16:48
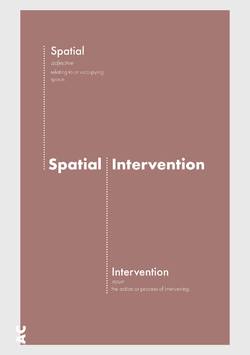
AGENDA //
'The revitalisation (even if temporary) of abandoned places balances on the borderline between planning and implementation. This is not necessarily the wish to alter something existing but rather the aspiration to highlight spatial relationships that have hitherto remained concealed' (Vaikla, 2017).
As part of the brief you will be expected to design a conceptual spatial intervention that can be built and exhibited at the Campus Design Open - Festival (Creapolis). We encourage you to analyze and re-imagine what a 'spatial intervention' could be. You may investigate the activation of space and forms of spatial intervention tactics that could focus on physical, mental and social strata of space.
Questions that could be interrogated:
- How to revitalize an anonymous space?
- How is it possible to direct people's behavior through physical space and how does space affect the human atmosphere?
- How could the fragile be transformed into the resilient?
Ultimately the brief is an open one, we want to see how your concepts are fabricated and brought into the reality of space and form. This is an exciting opportunity to push design boundaries and work together to create something innovative and fresh.
Posted 29 Jan 2019 11:32
CO-ORDINATORS //
Introducing our Events Co-Ordinators.
Florence - LuLu
Tom - InfraSpace
Lauren - InfraSpace
Asher - USE
Iuliana - USE
Paul - CIA
Posted 24 Jan 2019 14:02
Introducing 'Albert's Connection'.
‘Albert’s connection’ is a collaborative project that will bring together students from Manchester University and from Coburg University, in Germany, in order to use their creativity into a fun and engaging design competition.
The project consists of developing urban spatial interventions around the former Schlachthof (Slaughterhouse), which will be used for events held there as well as for the Creapolis at the Campus Design Open - Festival (parallel to the Coburger Design Tage).
Posted 9 Jan 2019 14:18
