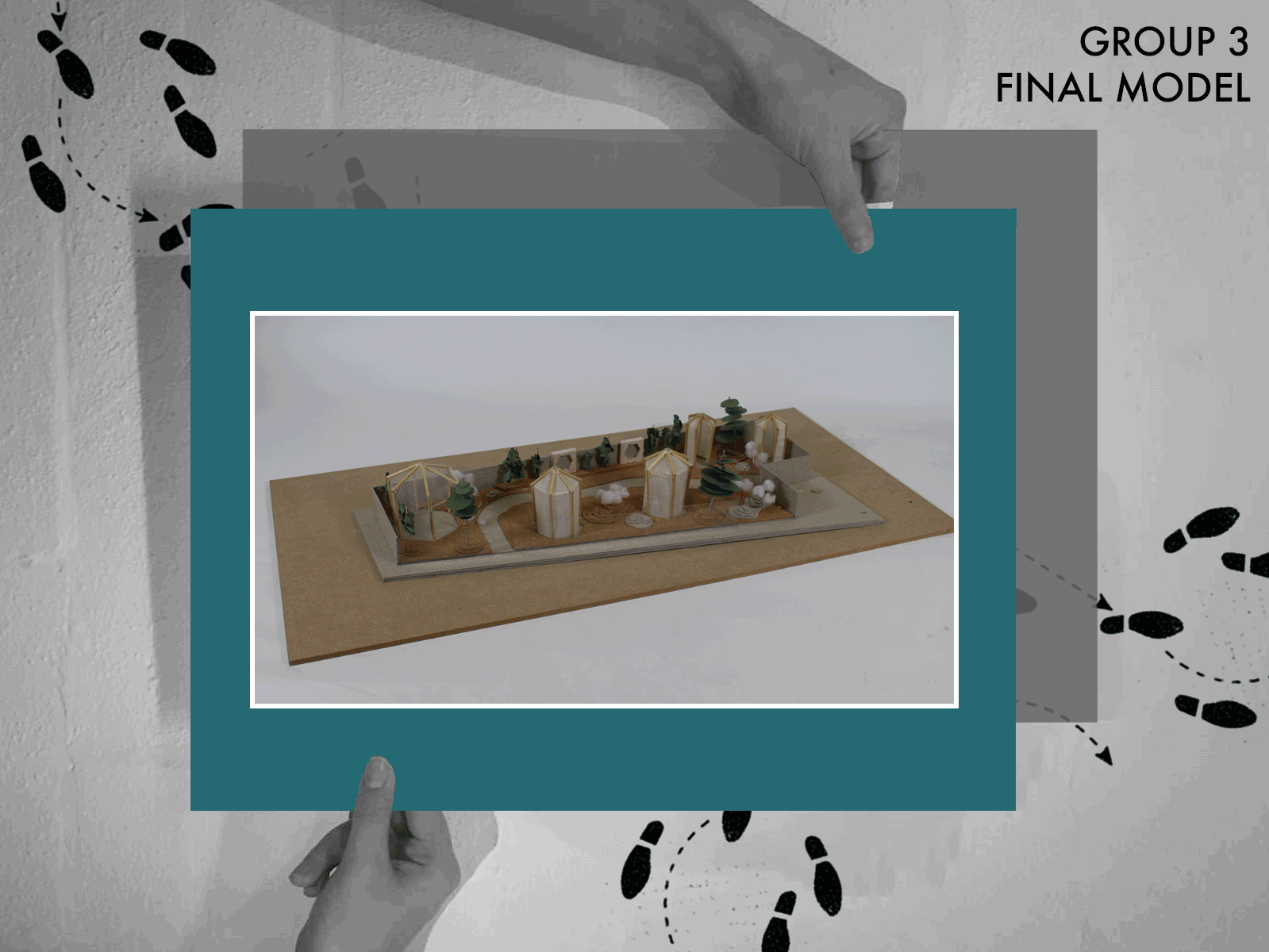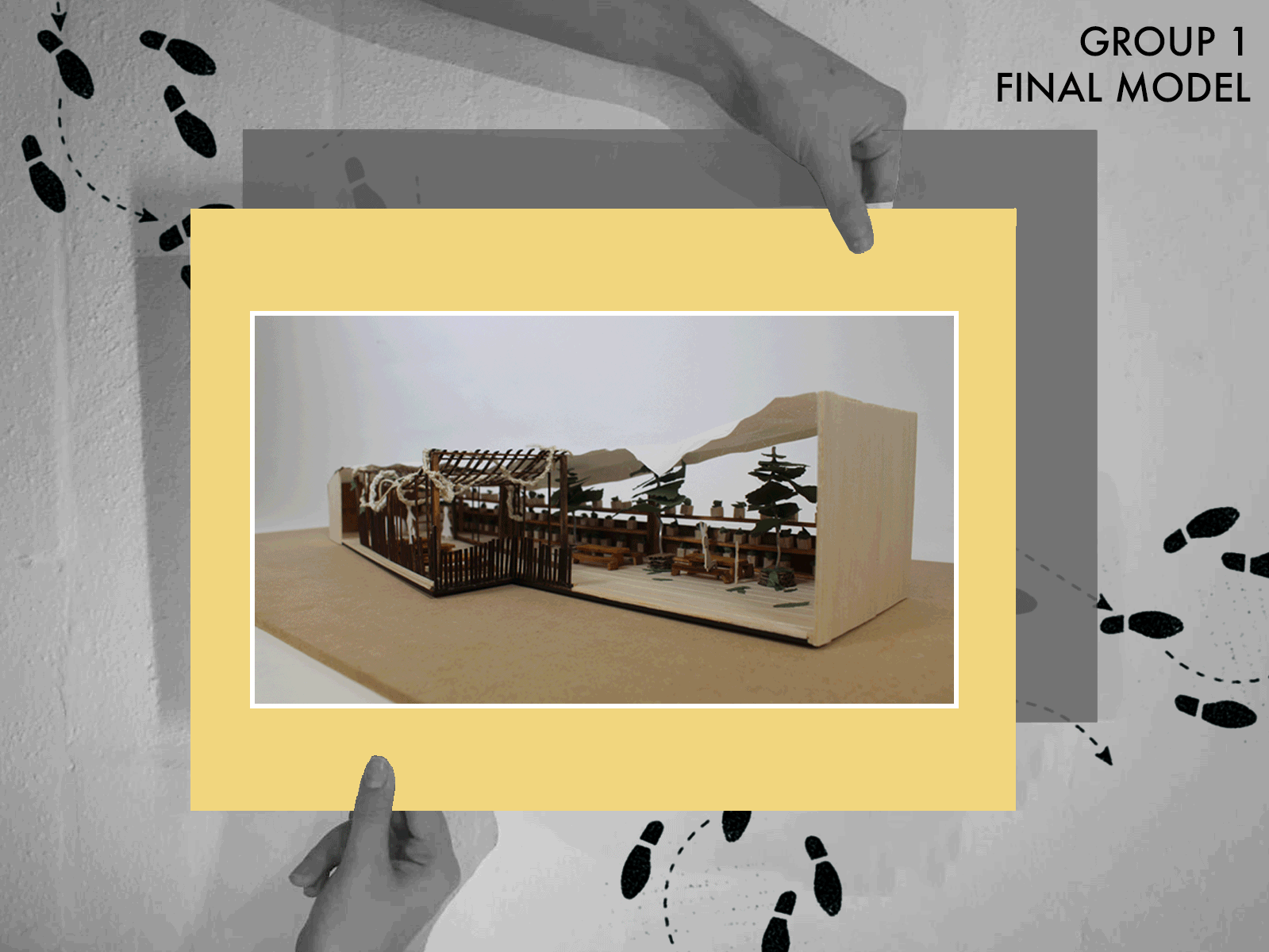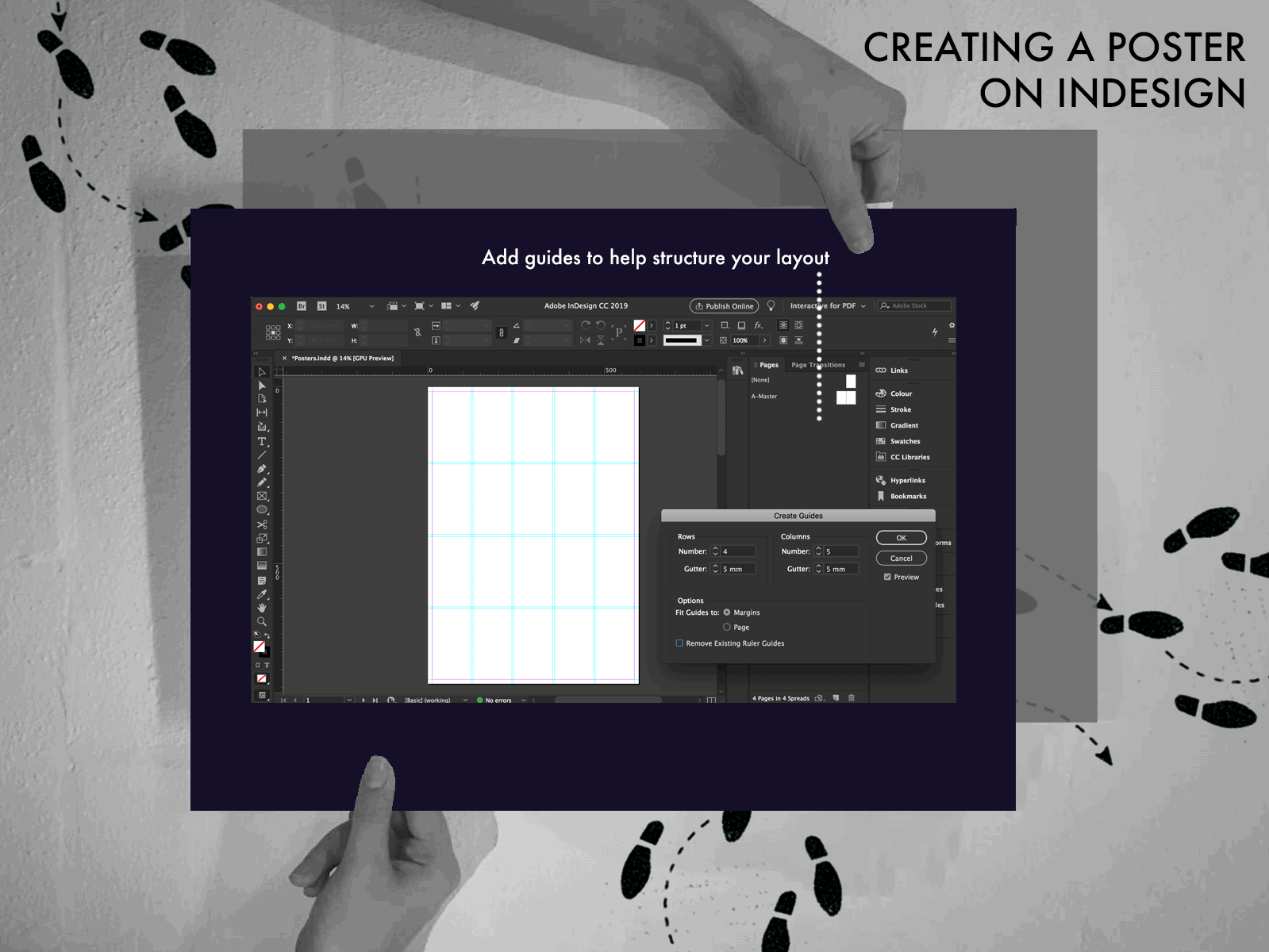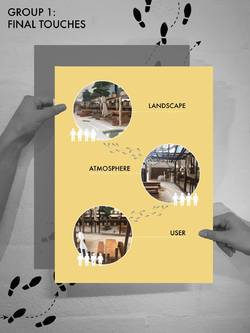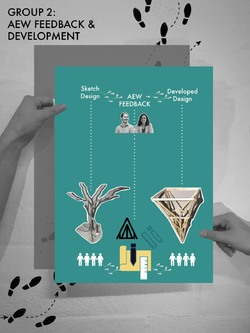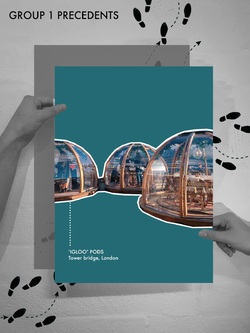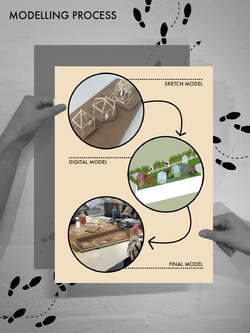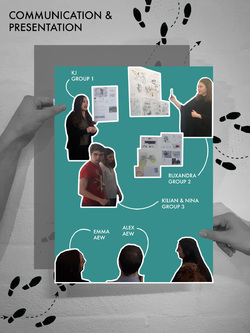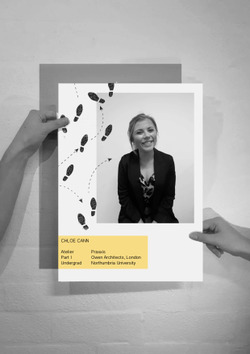Finally, here is group 3's final model. They did a great job on it, we love it!
Group 3 used different textiles and materials to experiment with the privacy and envelope opacity of the pods. It was difficult to transcribe this exactly into a model with limited materials and time, however the students did a great job using three different materials including net and linen.
The structure was created using timber structures, and the terrace flooring was represented using a flexible cork sheet. We also loved the way the group used foam for plants!
Posted 9 Apr 2019 13:29
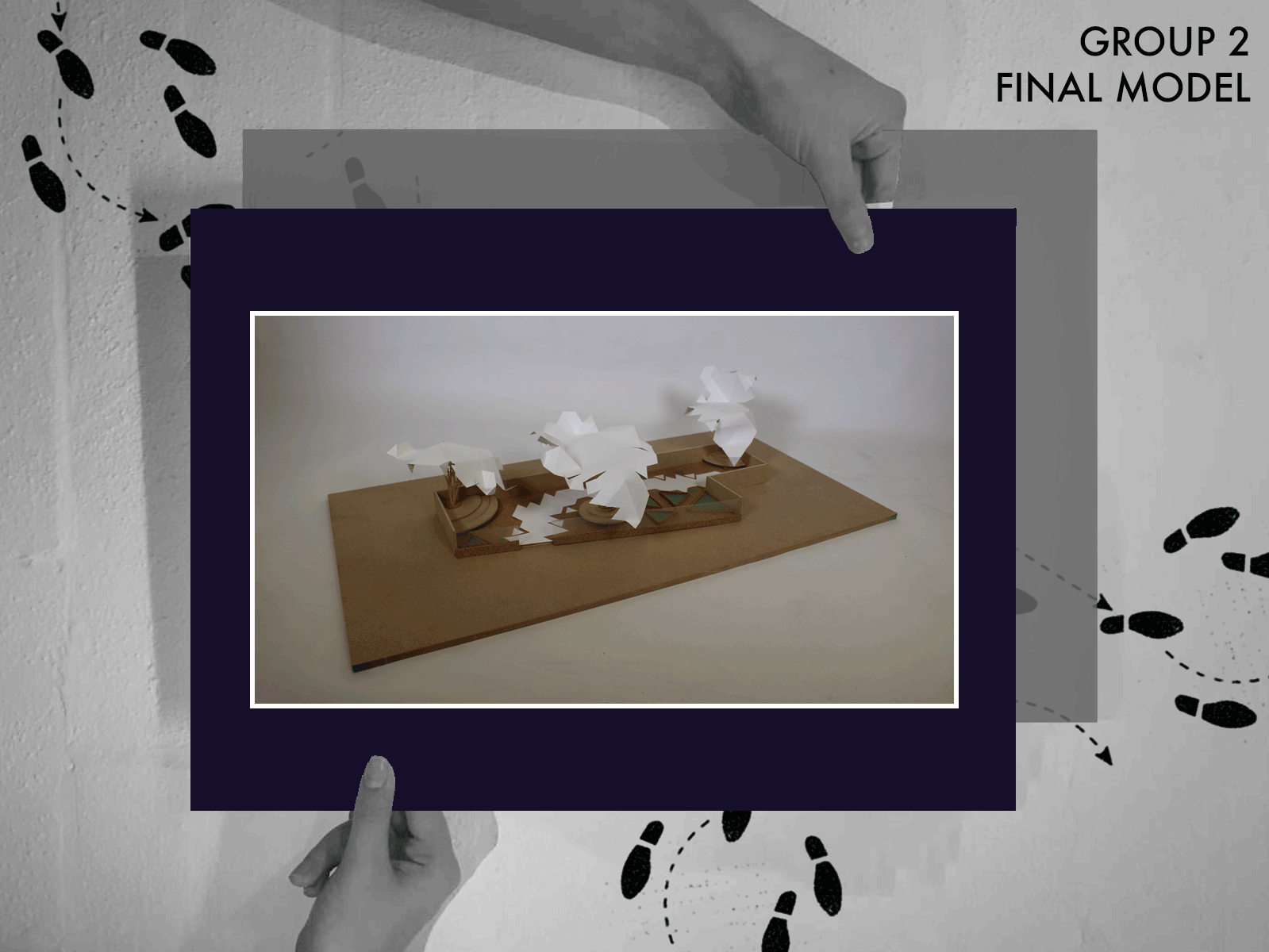
Next, we have Group 2's re-fold model! Group 2 responded really well to AEW feedback in events week one, and this is reflected through their model.
Group 2 created delicate structural columns which hold the sheltering canopy. We loved the simplicity of their model, allowing the beautiful geometrical shapes of the column, canopy and flooring to have an impact.
Wooden sticks were used to represent the timber columns. They were carefully glued together to create the strong structure required. Proto paper was used to create the folding canopy, and again on the ground for the path so that the geometric pattern was repeated. A quick visit to the workshop allowed the students to quickly cut out the circular seating from a MDF sheet.
We did have some issues with getting the structures to stay up, with one taking a bashing from the wind. This taught the students how the structure of a model is just as important. If it can't stay up in a model, it probably wouldn't on site! We were able to fix this and create a great technical model.
Posted 9 Apr 2019 13:10
Here's a quick GIF of our Group 1's final model! We're so proud of what they achieved over events. They did a great job developing their concept through to a feasible design.
We particularly loved the way they created different spaces to respond to the resident feedback, for example the covered seating areas as well more open areas for the summer months.
Group 1 created the main structure using a laser cutter. Each beam was carefully glued together. Balsa wood was used for the furniture elements; the tables, benches and plant shelves. A piece of proto paper was used to create the curving canopy impact.
The detail the students went to was really impressive, they even included fallen leaves on the floor and plant pots.
Well done Group 1! You worked really hard and created a beautiful presentation model.
Posted 9 Apr 2019 13:01
For our final presentation we will be using posters to support the models, showing the groups ideas with renders and plans.
Yesterday, MArch students did an indesign workshop with the BA students, giving tips on how to create the perfect presentation layout. We showed how to add grids, paragraph styles, place filler text as well as the basics for the 1st years who haven't used the programme before.
A good layout is key for any portfolio or presentation, as will assist telling the story behind the project. This is particularly important when presenting to those who aren't familiar with architecture drawings, like the staff and guests at Ronald McDonald House Charities. A poster can be the make or break of any presentation.
Posted 5 Apr 2019 10:41
Group 1
Today is the final day to finalise each project.
In preparation for the presentation to Ronald McDonald House along with Alex and Emma at AEW architects, the group focused on 3 main themes which represent their project.
Landscaping has been introduced to soften the boundary between the secluded, relaxed environment and main road. This doubles up as a sound barrier, something which has been highlighted as an issue on the existing terrace.
The space has been designed to create a calm and relaxed atmosphere in an attempt to provide the user with a space for reflection.
Following the questionnaire feedback, the user has been the focal point around the design in terms of, spatial zoning, light, sound and materiality.
Posted 4 Apr 2019 17:30
Group 2: Yumian, Alice & Roxandra
Group 2 wanted to create sheltered outdoor spaces using overhanging canopies which are inspired by trees. The artificial structures would provide a natural form without the weight, soil and maintenance of real trees.
Alex and Emma from AEW Architects really liked the concept, however suggested the group begin to look at how the technical feasibility. Using this feedback, Group 2 developed the design creating uniform structures which still reflect the tree form with through timber materiality.
Posted 3 Apr 2019 19:46
Group 1: Design Inspiration
Kilian, Nina, Brandon & Drilon's design is inspired by the 'igloo' style pods.
They were inspired by the form of the shelters, and how they create an intimate and private space, whilst still providing a connection to the outside. The group liked how the igloos allow for outside activities in all weather conditions, as they provide shelter from the elements.
Posted 2 Apr 2019 12:50
We chose to use models as our medium for events as they are an accessible form of presenting architecture designs.
Due to the nature of the project, we wanted our output to be easy to read and understand by all people involved within the project, including the Ronald McDonald House Charity Staff, as well as guests if they wish to visit the presentation on Friday.
As well as this, models are an excellent way of testing designs. Concept models allow us to sketch designs in a 3 dimensional form. They can become abstract or literal, an excellent way to quickly test an idea or form.
Using digital model software, such as sketchup, allows us to add precision to the design. This provides an understanding of how feasible a design will actually be. Environmental and physical context can be quickly added to test the design against reality.
Posted 2 Apr 2019 10:55
Last week, we had Emma and Alex from AEW Architects join us to review the group concepts so far. This gave the groups a chance to present their ideas.
Presenting can be quite a daunting experience, even for architects with years of experience. Practice makes perfect, therefore we had our students formally present their concepts in a 'crit' format. This will assist them in communicating their ideas vocally as well as visually.
All groups presented excellently, and the feedback was extremely useful, which allowed the students to look at alternative ways to progress their ideas.
Posted 1 Apr 2019 11:57
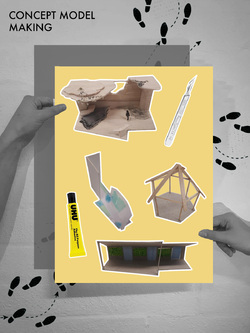
After analysing the terrace, our BA students have started to create 3D models of their initial concepts...
Group 1: KJ, Beena, Jasper & Jasmine
Group 1 took inspiration from the resident feedback, mainly focussing on the fact that some children of families have medical conditions where they cannot be exposed to direct sunlight. Their concept focussed on the pavilion more as a fully enclosed structure. They have initially decided on a light weight weatherproof canvas with parts cut out to allow light in. They wanted to connect the terrace to the garden below so families can keep an eye on their children so have thought about using a clear barrier such as glass to separate them whilst keeping them linked.
Group 2: Alice, Yumian & Ruxandra
Group 2 have 3 main concept ideas, the first focussing on a tree structure, holding up a canopy with seating and tables designed within the structure. The second took inspiration from the residents feedback about the noise of the road. For this reason they came up with the concept of a running water feature to drown the noise out and create a calming atmosphere. This water feature runs overhead, creating fully enclosed and partially enclosed spaces, allowing the water to run overhead to the user below. The final concept incorporated a timber structure with a canvas rooftop allowing for hammocks to be connected between.
Group 3: Kilian, Nina, Drilon & Brandon
Group 3 took the idea from the residents feedback of wanting 50/50 enclosed and open spaces. They also took inspiration from the feedback that residents would like a space to ‘escape’ the hospital environment. This lead them to the design of pod structures. The idea is that a few pods of different sizes are dispersed on the terrace with some panels that cannot be seen through and some that can, manipulating views of the hospital from inside the pods and allowing residents to focus on the garden area.
Posted 28 Mar 2019 19:20
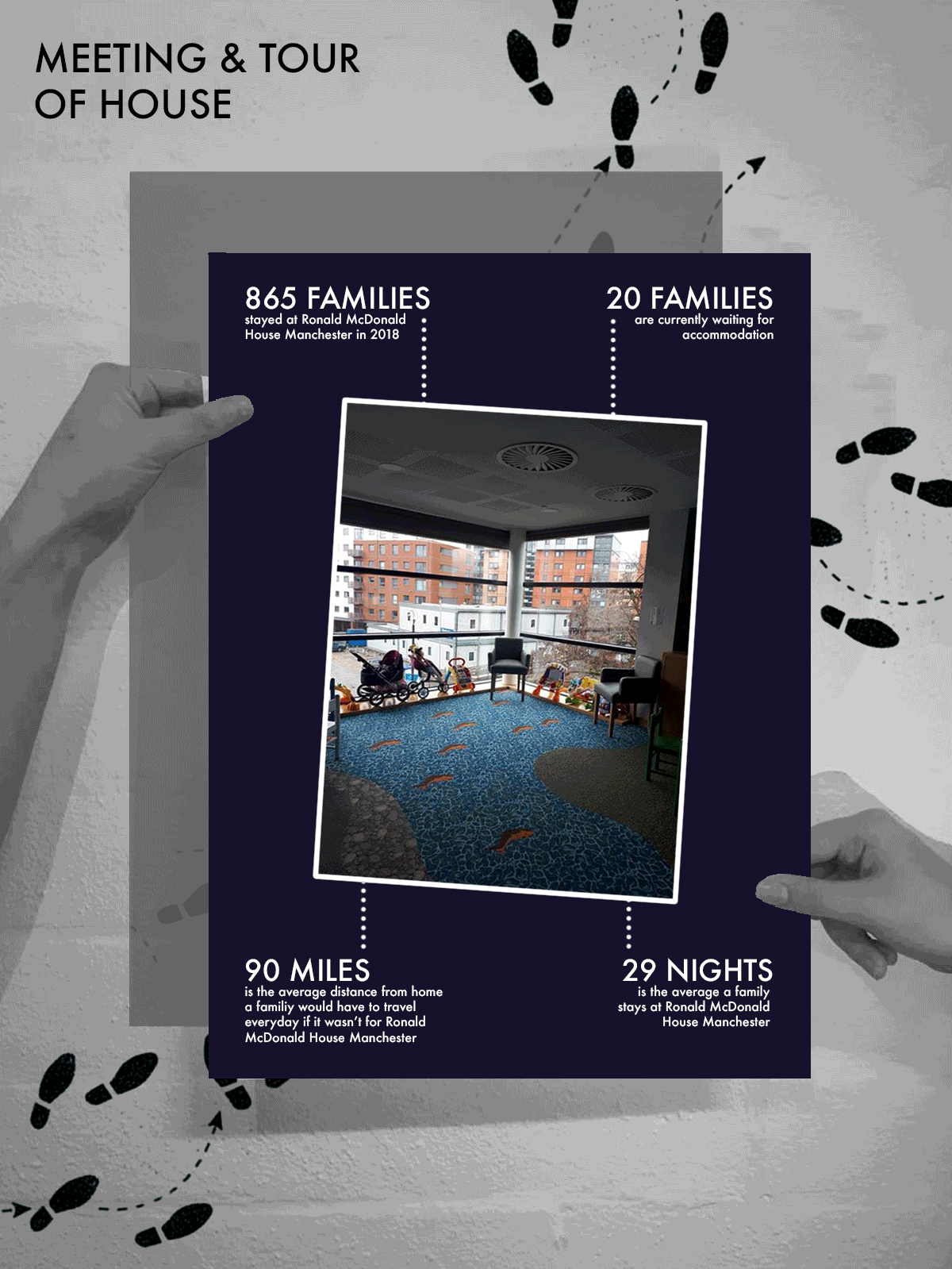
With one week to go until Events kicks off, we visited Ronald McDonald House Manchester for a meeting with Mike, the house manager, to run through some last details.
While we were there, Mike gave us a tour of the House. We were able to have a look round and see the spaces used by the families staying there, such as the kitchen and dinning spaces and playrooms.
Since our last visit, 2 new bedrooms have been added by upgrading communal spaces which were no longer required. As well as a new outdoor classroom being constructed within the garden.
Mike told us some interesting statistics about Ronald McDonald House Manchester from 2018, such as 865 families stayed there over the year.
We discussed the final presentation, which will occur on the last Friday of events, when Mike, Emma and Alex will judge the 3 models and posters curated by group T. We have been generously provided space at Ronald McDonald House Manchester to present. Our Judges will provide feedback on the models and pick a winner.
We will be back at Ronald McDonald House Manchester next week, on Tuesday, to have a site visit with the BArch Students. Looking forward to seeing what their initial observations and thoughts are of the terrace space!
Posted 18 Mar 2019 13:39
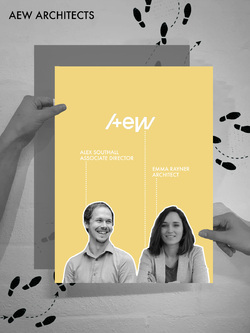
One of our two collaborators is AEW Architects. AEW are a team of 60 based in Manchester. They specialise in many different fields of architecture, including accommodation, industrial,
office, retail and sport and leisure.
AEW will be providing expertise knowledge on architectural design for hospital accommodation, having been the retained architects for Ronald McDonald House Charities for the past 14 years.
Understanding the stress in which the families are under whilst staying at the houses, they aim to create spaces which allow families to retain a sense of normality.
On the design of Ronald McDonald House Manchester, they said, “Our local House is located on a key gateway corner adjacent to the entrance to the new Children's Hospital. Recesses, projections and canopies define the street edges, principal elevation and articulate the corner of Hathersage Road towards the hospital entrance.
The 60 bedroom House reflects RMHC's high architectural ambition and importance of the site. Continuing brand development, the psychology of colour is explored in the facade. Green to provide harmony, peace and reassurance and grey to provide neutrality and a link with the new hospital building.”
During our first events week, Alex and Emma will provide feedback to our initial concept sketches in a design workshop.
To see more of AEW’s projects, visit their website here: https://www.aewarchitects.comPosted 14 Feb 2019 15:50
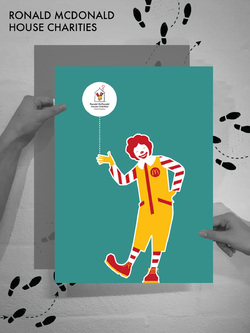
Ronald McDonald House Charities has been providing accommodation and support to families in the UK for over 25 years. They are the leading provider of free family accommodation to NHS hospitals.
Ronald McDonald House Manchester provides free accommodation to the families of the children who are receiving treatment at the Royal Manchester Children’s Hospital and St Mary’s Neonatal Unit.
Due to the specialist treatments provided in these hospitals, families from all over the UK have to travel to Manchester for their children to receive the excellent care the hospital provides.
Designed by AEW Architects, Ronald McDonald House Manchester opened in May 2012. They provide over 60 ensuite rooms, as well as communal areas, lounges, self-catering kitchens, dining spaces, play rooms, laundry facilities and more. The staff provide support and care, creating a safe and homely environment during a difficult time.
During our first site visit, House Manager, Mike, told us how they rarely have a free room, proof of the importance of the accommodation to the families.
Posted 13 Feb 2019 11:47
Meet the group: Chloe Cann
Posted 22 Jan 2019 22:47
