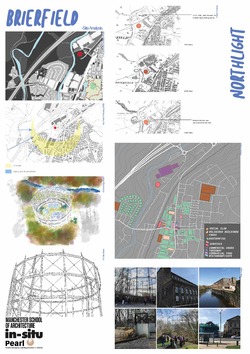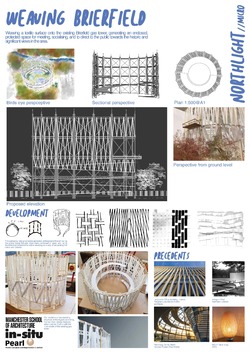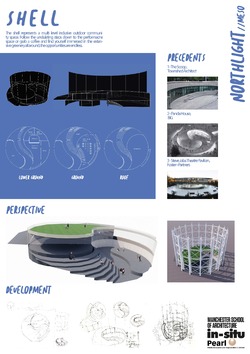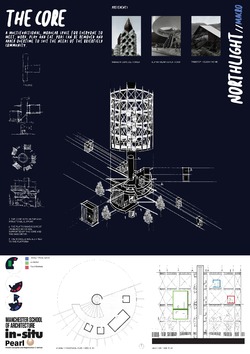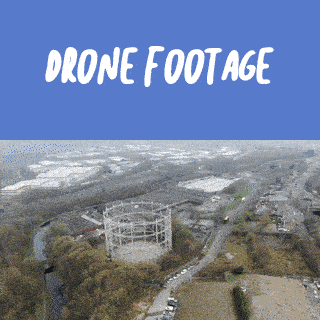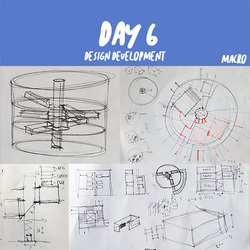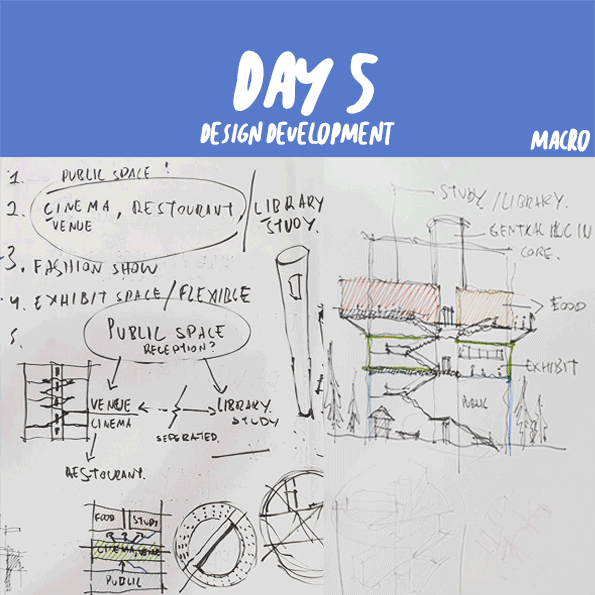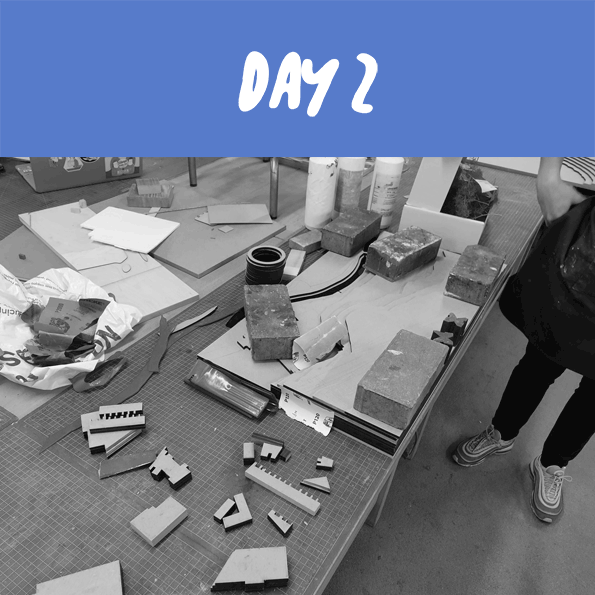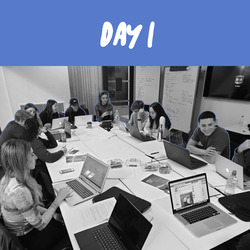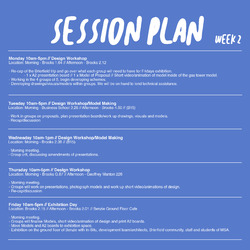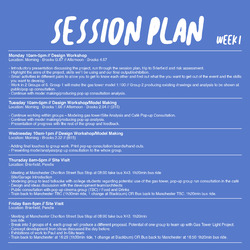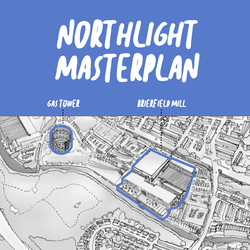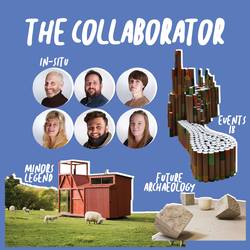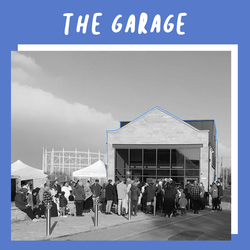Northlight // Day 8
//Site Analysis
The site analysis which was undertaken in the first couple of days and whilst at Brierfield was correlated and laid out onto an A1 presentation board to give the exhibition some context of the surrounding area.
This analysis included site plans one of which highlighting sun path and prevailing winds and another showing the building typologies in the surround area, historic maps showing how the area has changed over time, photos of the Gas Tower and the surrounding area and some sketches of the Gas Tower, one done from the drone footage and one done whilst at the bottom of the Gas Tower.
Posted 7 Apr 2019 23:10
Northlight // Day 8
//Micro
The micro scale group, Weaving Brierfield, used mainly an elevation and photos of their intricately woven model to show how their second skin façade would wrap around the gas tower and also highlighting the viewing platforms on the outside, showing how they would be accessed through the internal ramp.
A selection of sketches and development models show how they have experimented with different weaving methods for the outer skin. The schemes precedents which are La Licorne Office Building by Peripheriques Marin+Trottin Architects, Penguin Pool by Berthold Lubetkin, Reichstag Dome by Norman Foster + Paul Wallot and Ikea’s Boja Table Lamp are also shown on the board.
Posted 7 Apr 2019 22:49
Northlight // Day 8
//Meso
The meso scale group, The Shell, used a selection of perspective renders and drawings to show how the performance space is framed by upper floors which wrap around and form the stepped seating. The labelled pans show how the spaces work and how the whole proposal flows from space to space.
A selection of sketches done whilst at Brierfield in the Garage show where the idea came from and has been developed from. The schemes precedents which are The Scoop by Townshed Architects, Panda House by BIG and The Steve Jobs Theatre Pavilion by Foster + Partners are also shown on the board.
Posted 7 Apr 2019 22:46
Northlight // Day 8
Today the groups finalised their drawings and compiled them onto A1 presentation boards which will be used in the exhibition to convey the scheme a long with each group’s model.
//Macro
The macro scale group, The Core, utilised a hand drawn exploded axonometric drawing which showed how the different modules would interact with the surrounding structure and the gas tower. Their section also shows the use of different levels and different types of modules connected with the lift core and the spiral stair.
Design development is shown through the development sketches and the schemes precedent studies which were the Nakagin Capsule tower, the Alpine Viewing Platform and a Treetop Holiday Home.
Posted 7 Apr 2019 22:45
Northlight // Drone Footage
Through the use of a drone we were able to observe the gas tower from a bird’s eye view within the context of Brierfield and the rest of the Northlight masterplan, highlighting the Brierfield Mill right next to it which is at the heart of the masterplan.
This footage also highlights the true scale of the gas tower and how it stands out as a major landmark within Brierfield, providing the micro group with an insight to locating the main vistas from the gas tower so they could locate where to position their viewing platforms.
Posted 4 Apr 2019 11:22
Northlight // Day 6
Today the groups continued to develop the three schemes which we had formalised from the public consultations and design work shops whilst in Brierfield.
//Macro
The macro scale group continued to develop their plug-in modules looking at different arrangements and programmes for the modules. They were also looking into circulation and how the central core element would work, looking at a potential spiral staircase wrapping around a cylindrical lift core.
They also started planning how they would model the proposal and were looking towards using transparent acrylic boxes for the modules which can be plugged in and out of the central core.
Posted 2 Apr 2019 22:06
Northlight // Day 5
Today we returned to Brierfield where we took on board the comments from yesterday’s consultations and started developing ideas in a design workshop in The Garage.
We split into three groups to propose three different proposals which address the scheme at a micro, meso and macro scale in relation to the concepts which were took from the day before.
Macro - Changeable independent food stalls incorporating local chefs and businesses forming a larger plug in scheme.
Meso - Performance art hub where local music, drama and art groups can perform, also providing outdoor seating.
Micro - A landmark structure capturing the stunning views of Pendle and the mills, a memorial to mill workers of the past.
Some great progress has been made in the groups, here are some of the initial sketch ideas for all three scales.
Posted 1 Apr 2019 11:47
Northlight // Day 2
Across the road in b.15, the other half of the team took on the task of the wider context model. By looking at this, we can highlight the local areas significant to the project, especially the Northlight masterplan and In-Situ’s creative premises. Constructed of MDF, acrylic and mahogany, the model brings out the natural environment of the site.
This model really highlights the picturesque and dynamic landscape the gas tower sits in.
Posted 27 Mar 2019 00:04
Northlight // Day 2
On day 2 part of the team began constructing the gas tower components together in the Benzie workshop. These were prepared last week using the laser cutter and 3D printer ready for the event to ensure each part came out well and on time. At scale 1:100, in white acrylic, its going to big! It will sit of a base of MDF contours with modelled greenery to illustrate the steep natural landfall that surrounds the gas tower.
We hope this will act as a catalyst for the team to create some interesting proposals next week that can be placed inside. Hopefully these will spark some exciting new uses for the dis-used gas tower.
Posted 26 Mar 2019 23:42
Northlight // Day 1
It was great to meet everyone on day one! We started off with an interactive introduction were we all got to know each other. We then went onto analyse three precedents:
• Kings Cross gas tower re-development // Bell Phillips
• The Cineroleum // Assemble Studio
• Baltic Markets Liverpool // Pearson architects
This really provoked some good ideas and starting points for the reuse of the Brierfield gas tower.
In the Afternoon we then went onto analysing the site and the surrounding area of Brierfield, looking into features which may affect the proposal.
Posted 26 Mar 2019 11:54
Northlight // Session Plan Week 2
Here is the session plan for the second week of the event. It will include activities such as design workshops, model making, producing visuals and short animations, group crits and preparing and presenting exhibition models and presentation boards.
All students involved, please can you take note of Buildings and room numbers to make sure we are all in the right place and we look forward to meeting you.
Posted 24 Mar 2019 21:20
Northlight // Session Plan Week 1
Here is the session plan for the first week of the event. It will include activities such as introductions, a run through what is to come in the following weeks, precedent analysis, model making, design workshops, site visits and community discussions.
All students involved, please can you take note of Buildings and room numbers to make sure we are all in the right place and we look forward to meeting you.
Posted 24 Mar 2019 21:20
In 2013 Pearl (Pendle Enterprise and Regeneration Ltd) ran a national masterplan design competition to fulfil their vision for an iconic landmark. The brief: To re-imagine Brierfield Mill as a great place to live, work and play.
Award winning architects – David Morley Architects – were successful with their visionary masterplan. It included the conversion of the mill buildings into a hotel and apartments, the development of workspace and new leisure facilities, complemented by a new marina for canal boat mooring.
You can see the highlighted gas tower which we will be focusing on developing as a contribution to the masterplan and the overall development of the area.
Posted 18 Mar 2019 22:38
In-Situ have worked on a wide range of projects, teaming up with collaborators and commissioning artists and designers across the UK. They have also worked with students of MSA in previous
years Events programmes to create a pop-up cinema and to design the Garage itself.
They are currently working on a new project to create a travelling mobile hut that will tour Pendle from 2019 – 2022 and have commissioned Nick Wood (How About Studio) who worked on The Miners Legend, a small cabin built for Wales which was a Semi-finalist on Channel 4’s “Cabins in the Wild” and shortlisted for AJ Small Projects 2018.
Check out the rest of their current and past projects here: http://www.in-situ.org.uk/projects/ Posted 14 Feb 2019 12:54
The Garage is an exciting new development for In-Situ and is where we will be running our design workshops, meeting with the community and presenting concepts when we visit Brierfield.
The redeveloped, eco-friendly building features an art library, exhibition space, a community garden, events space including a pop up cinema, and artists accommodation, creating a permanent and innovative arts space.
Posted 5 Feb 2019 19:27
