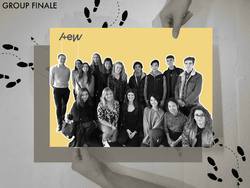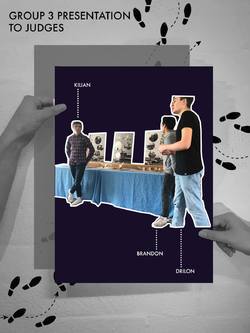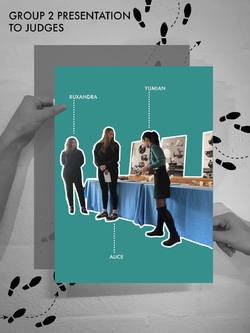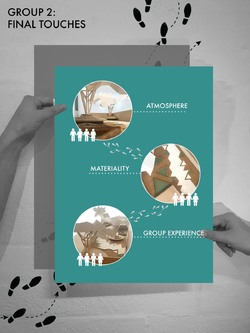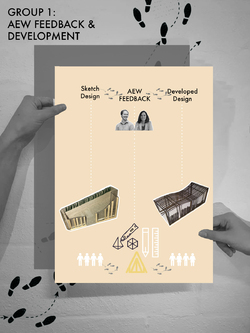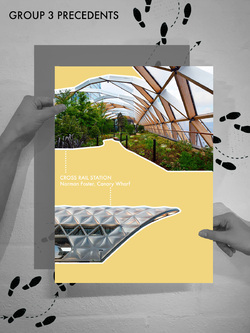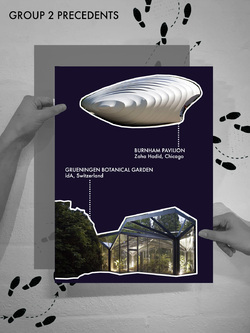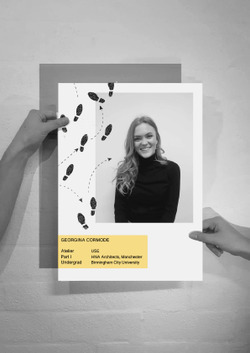Many thanks to Ronald McDonald House Manchester for your input and support throughout the event's project. The feedback from the users has been vital to the progression of our project.
Thanks to Alex and Emma for your involvement in REFLECT. Without such participation, this bespoke events group would not have come about.
Finally, thank you to all of the undergraduate students for your excellent contribution over the past two weeks! We hope you've enjoyed it as much as we have!
Posted 9 Apr 2019 15:00
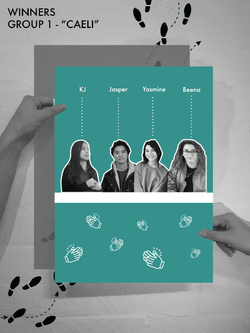
Congratulations to Group CAELI: KJ, Beena, Jasper & Yasmine!
The collaborators along with Alex and Emma from AEW architects came to the conclusion that group 1 should be the winning scheme. However, all of the projects were to an excellent standard! Well done events group, REFLECT!
The winning concept:
The design prioritises its users, hence, careful consideration was integrated into the design process.
Sunlight, sound and privacy were the first factors studied which later branched into secondary uses of the decided installations.
The terrace required shaded and unshaded spaces where its users can choose where they wished to be. The shaded areas are required where medical conditions prevent direct exposure to sunlight while the unshaded are for other users wish to bask in the sun when possible.
Overall, the canopy designed is a dynamic form which varies in height and space; an airy and lightweight space is created, allowing a relaxed ambience to seep into the user. The trellis will support creeper and tendril plants, hence shadows form will sway to create a whimsical play to entertain thoughts.
To break up sound from entering the terrace, a green wall is placed, street-side, where a concrete wall exists; the growing wall will provide privacy from the street and houses that may be able to peer into the space. Additionally, the green wall can provide cleaner air and a natural touch to the harsh, concrete context. It is also planned in a way where the residents can place their favourite plants on the rack and raise them.
An enclosed space at the end is designed as a semi-private area of the terrace. Movie nights could be set up or used as a meditative space.
By the balustrades, picnic tables are placed for the parents to have their morning coffee and breakfasts. The view towards the inner garden is clear, hence the children can also be observed from the terrace.
Posted 9 Apr 2019 14:53
Group 3: ARCHI-POD
Group 3 presented their work in a clear and professional manner. As part of the final design, the group focused on different user experiences.
Following the draft presentation, the group improved the discussion to explain each type of pod and its dedicated user group.
The projects focus on each individual user was praised by the collaborator at Ronald McDonald House. A discussion was initiated on how to provide different user functions if the project were to progress.
Posted 9 Apr 2019 14:51
Group 2: RE-FOLD
The final presentation for group 2 received great feedback from the collaborators and their peers. The development from the first week through to the final presentation was conveyed well through the model and final poster.
Following the draft presentation conducted on day 9, the group improved their presentation to include a detailed explanation as to how their project developed from the initial presentation to AEW architects on day 5.
The development of the project was discussed at length between the collaborators in the post crit discussion. This displayed to the students the importance of documenting the progression of a design project.
Posted 9 Apr 2019 14:50
Today each group printed draft posters prior to the final presentation at Ronald McDonald House.
Each group presented their final proposal in a professional format, then proceeded with a discussion as to how their presentation techniques could improve for tomorrow.
This session has been informative, It has allowed the first and second years to see areas that are strong within the project. The students have been able to practise their presentation techniques and improve where necessary.
Posted 4 Apr 2019 18:13
Group 2
The group have designed a space which blurs the boundaries between nature and structure. To prepare for the final presentation at Ronald McDonald House, the group members focused on the following themes:
Atmosphere: To introduce a natural element on a site that can be seen as uninviting, the group have designed a structure which reflects the form of a tree. This creates an inviting atmosphere which provides pockets of covered spaces whilst being open to the elements.
Materiality: The group sought to blur the boundary between the public walkway and landscaped areas. This is a reflection of the roof canopy formation and further portrays the combination of nature and structure.
Group experience: Individual and group experience has been thread into the design concept. The group developed this design following feedback from the present users on site.
Posted 4 Apr 2019 17:31
Group 1: KJ, Beena, Jasper & Yasmine
The initial concept enclosed the entire floor space of the terrace and sought to segregate zones with fixed structure.
Following the feedback from Alex and Emma at AEW Architects, group 1 progressed and developed their design to focus around the user.
The terrace requires shaded spaces due to the needs of children who have medical conditions, while the unshaded are for other users who wish to bask in the sun when possible. Alex and Emma saw this reflection in the initial design and provided direction as to which elements could be more open and exposed to the surroundings.
During the presentation it was suggested that the canopy could be opened up internally. Permeability in the roof surface was introduced to create ‘zones’ in replace of the fixed structure. Overall, the project progressed, the result is a dynamic form which varies in height and space.
Posted 3 Apr 2019 13:22
Group 3: Design Inspiration
Beena, KJ, Jasper and Yasmine's structure was inspired by Norman Foster's Cross Rail Station in Canary Wharf. The group liked how the lattice roof structure provides shelter whilst also creating a light atmosphere through the scattered openings.
Posted 2 Apr 2019 13:19
Group 2: Design Inspiration
Yumian, Alice & Roxandra's were inspired by two design precedents. Zaha Hadid's Burnham Pavilion in Chicago influenced the composition and shape of the overhanging canopies.
The structure of the 'trees' is inspired by the Greenhouse Botanical Garden Grueningen by idA in Switzerland. The group liked the way the structure reflected a tree trunk branching out, providing shelter.
Posted 2 Apr 2019 13:04
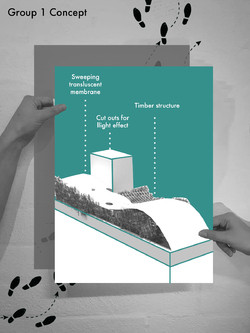
Group 1: KJ, Beena, Jasper & Yasmine
The design prioritises its users, hence, careful consideration was integrated into the design process.
Sunlight, sound and privacy were the first factors studied which later branched into secondary uses of the decided installations.
The terrace required shaded and unshaded spaces where its users can choose where they wished to be. The shaded areas are required where medical conditions prevent direct exposure to sunlight while the unshaded are for other users wish to bask in the sun when possible.
Overall, the canopy designed is a dynamic form which varies in height and space; an airy and lightweight space is created, allowing a relaxed ambience to seep into the user. The trellis will support creeper and tendril plants, hence shadows form will sway to create a whimsical play to entertain thoughts.
To break up sound from entering the terrace, a green wall is placed, street-side, where a concrete wall exists; the growing wall will provide privacy from the street and houses that may be able to peer into the space. Additionally, the green wall can provide cleaner air and a natural touch to the harsh, concrete context. It is also planned in a way where the residents can place their favourite plants on the rack and raise them.
An enclosed space at the end is designed as a semi-private area of the terrace. Movie nights could be set up or used as a meditative space.
By the balustrades, picnic tables are placed for the parents to have their morning coffee and breakfasts. The view towards the inner garden is clear, hence the children can also be observed from the terrace.
Posted 2 Apr 2019 10:22
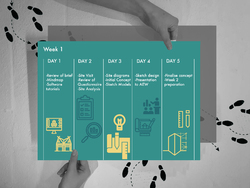
As part of each session, our aim was to discuss the skills and techniques that the students wanted to develop. This student feedback has been key during week 1 and has allowed us to tailor our guidance towards the students in a more specified way.
Day 1
During the morning session the undergraduates outlined areas of work to improve on. This allowed the 5th year students to dedicate time on specific software improvement, the session progressed with individual AutoCAD tutorials. The postgraduates circulated around the group to support the students throughout the task.
Day 2
The students carried out a drawing and measuring exercise during the site visit, this was followed by a desktop study back at the studio. On-site measuring was a first for a number of the students, this was raised at the start of the day following a discussion on what to expect from the morning on site. Further to the feedback, the 5th years focused their advice on measuring techniques.
Day 3
As part of the desktop site analysis, the students produced hand drawn and illustration style diagrams. The main response from the students was positive, however, guidance was provided on which aspects of the analysis would inform their proposals in the following week. This gave the 5th years a chance to describe how site analysis informs design techniques and provided the undergraduates with another layer of advice to work from.
Day 4
In preparation for the final presentation in week 2, the undergraduates presented the concept sketches and models to Alex and Emma from AEW architects. The 5th years helped with presentation and poster layout techniques following a discussion on what to expect from the review.
Day 5
This was the last chance for the undergraduate students to finalise their concept designs. Along with feedback from Alex and Emma at AEW architects, the students requested guidance on how to thread the response into the next stage of the design process. The 5th years suggested various options to carry the design forward and displayed precedent examples as inspiration on structure and materiality.
Posted 29 Mar 2019 21:39
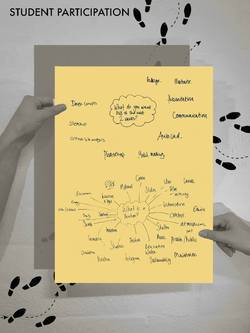
Day 1 - Student Participation
Our initial aim was to involve the students in a general discussion about the 2 week event period. After reviewing the brief and going into more depth about the structure of the project and overall outputs, we decided to evolve the first and second years into a brainstorming exercise.
The intention in this exercise was not only to get the students communicating but also to find out what exactly they were hoping to get our of the events project. Other than fundamental software skills, themes of learning how to properly communicate both verbally and through conceptual design were repetitive comments. This short exercise has helped us understand where we should focus our skills in order to help the students make the most of this project.
Our second brainstorming exercise was to find out what the students think when they hear ‘pavilion’. This exercise was particularly helpful, with excellent suggestions such as ‘shelter’ ‘materiality’ and ‘atmosphere’. It also allowed us to question certain suggestions in order to encourage the students to think in more depth about certain areas. For example, when ‘access’ was mentioned we were able to lead the conversation into circulation and user groups, making sure the space created will be accessible for everyone.
Posted 25 Mar 2019 17:28
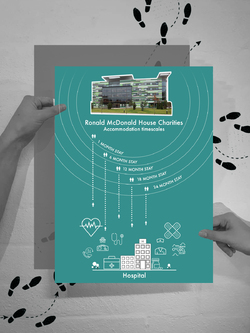
There are currently 366 Ronald McDonald Houses in 64 countries and regions. These provide a place to stay for families with hospitalized children under 21 years of age who are being treated at nearby hospitals and medical facilities. Ronald McDonald's Houses provide over 7,200 bedrooms to families around the world each night.
The succession of the Ronald McDonald House Charities allows families from the furthest reaches of the country to be near the vicinity of their child during the course of the specialist treatment. Many families are brought into Ronald McDonald House Charities each day, the length of their stay can vary depending on their child’s condition. The accommodation has become a home for many families, with some staying up to 2 years at a time.
The Ronald McDonald House charities provide free accommodation for as long as families need it, sparing them some of the financial issues that can arise during a prolonged hospital stay. According to a report by BLISS, families with a sick baby in hospital can face unexpected extra expenses of up to £2,000 per hospital visit. Ronald McDonald Houses enable parents to stay as close as possible to the children's ward and in doing so greatly reduce the need to travel and all of its associated stresses and costs.
Posted 25 Feb 2019 10:36
Meet the group: Georgina Cormode
Posted 22 Jan 2019 18:40
