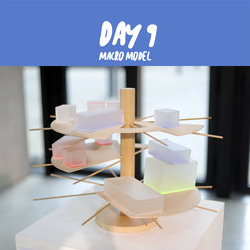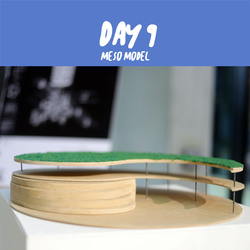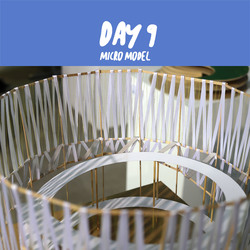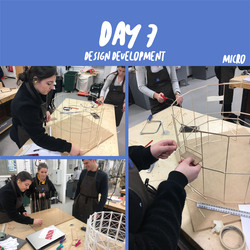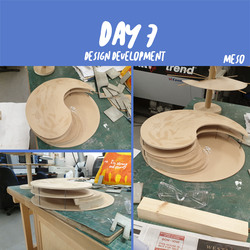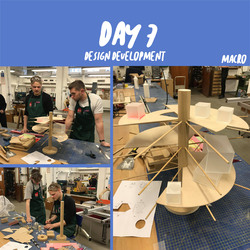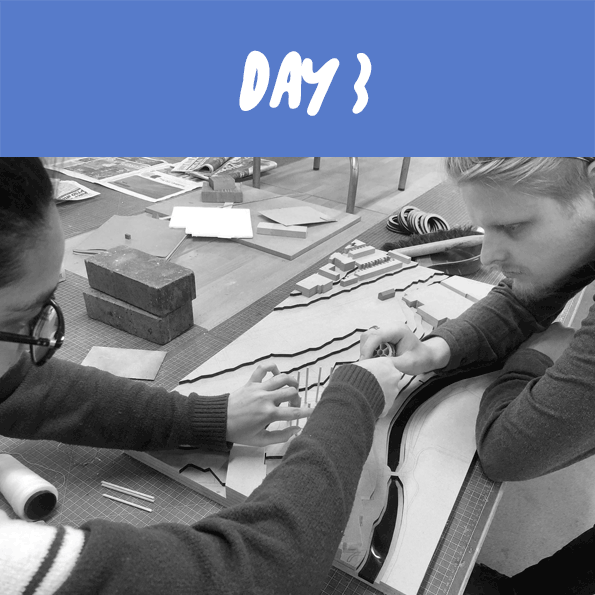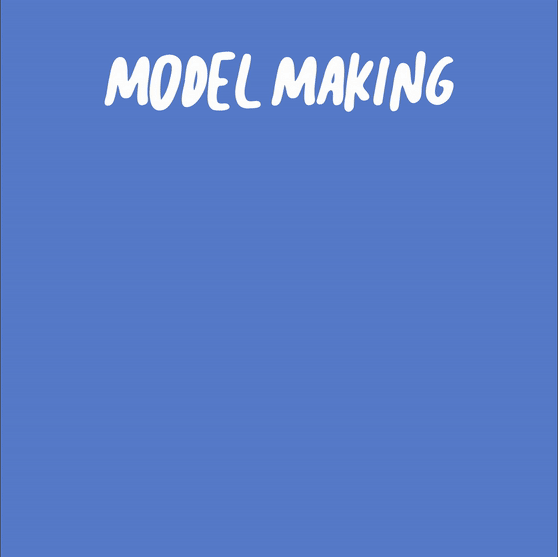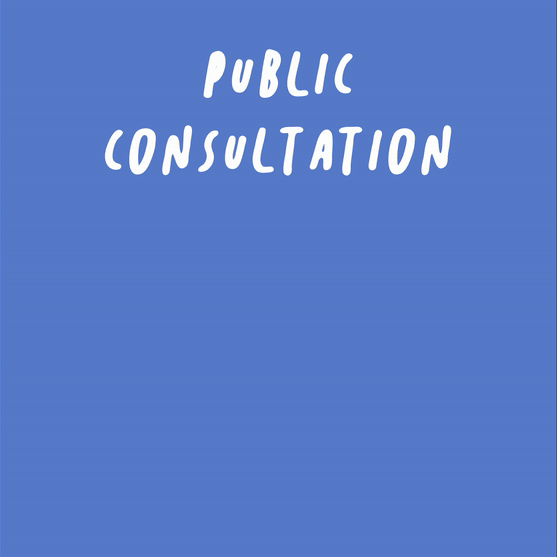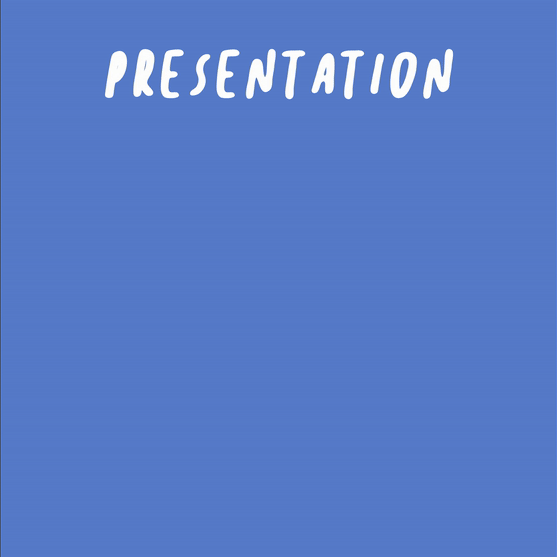Northlight // Day 9
//Macro
The Macro group have finished their modular concept model today. By stacking acrylic boxes on top of the timber levels, which rest on timber dowels that are supported between the core and the gas towers steel frame. This concept allows the gas tower to have many uses over a series of staggered levels.
Posted 10 Apr 2019 10:26
Northlight // Day 9
//Meso
The Meso group have finished constructing their conceptual model of a theatre space with MDF and metal rods. The green roof represents the ground floor public space and the scalloped steps represent the reading area. This scheme allows the gas tower to become an entertainment space for the public to enjoy.
Posted 10 Apr 2019 10:25
Northlight // Day 9
//Micro
Today the micro group finished the concept model. By winding ribbon and colourful string around the wooden frame constructed from timber dowels and coffee stirrers, they produced their model. The concept for this scheme was to create a facade that could become interactive when activated with light, create a ramp walkway with platforms that allow views out over Pendel and create a multi-use public space at ground floor level.
Posted 10 Apr 2019 10:24
Northlight // Day 7
//Micro
The group, based in the Benzie workshop, began by sourcing materials that would allow them to make a lightweight frame over the existing gas tower, they went for wooden dowels and coffee stirrers. Taking a template of the gas tower they then formed a base out of MDF which we then drilled holes into using the pillar drill. They then used the dowels for the vertical element and coffee stirs for the horizontal structure. Along side creating the structure they wanted to weave a facade through the openings in the structure that represents a textile, to reference back to the textile mills that are situated on the site of the masterplan.
Posted 4 Apr 2019 12:21
Northlight // Day 7
//Meso
The group, based in B.15’s workshop, started by working out the best way to represent their organic curved design was to use different types of wood. They began by cutting out the form of their ground-level curved body from thin MDF, using metal poles to separate the ground and roof to represent the glazed external wall of the building. They also used thicker MDF to represent the scalloped seating area that goes down to the theatre space below ground level.
Posted 4 Apr 2019 12:20
Northlight // Day 7
//Macro
Today we had the three groups develop their concept models for Micro, Meso and Macro. The 1:100 gas tower model was finished today and the podiums for both site models were also completed.
The group, also based in B.15, decided to use different coloured acrylic and wood to represent their concept model. They began by using a wooden post to represent the circular core in their proposal, MDF panels to represent the floor levels and wooden dowels to represent the structure of the levels. The modular elements are represented by acrylic boxes with different colour floors, the colours are to represent the change in use of the module.
Posted 4 Apr 2019 12:09
Northlight // Day 3
Today we split the group in to three, one third of us were finalising the preparations for our public consultations tomorrow in Brierfield whilst the other two groups worked in b.15 and benzie’s workshops finishing off the two models. The b.15 team decided to represent the gas tower vertically with wooden posts in a walnut stain and used metal mesh to represent the horizontal structure. Benzie team added to the sites landscaping whist also completing the acrylic gas tower.
We are currently preparing for our site visits over the next two days, everyone is excited to see the site and meet with In:situ! The next two days are crucial to the design process as we will be taking forward ideas generated by the community and applying them to our proposals.
Posted 27 Mar 2019 23:11
//SKILLS
A comprehensive knowledge of design software is vital in the architectural profession. During the event the year 5 organisers will be able to assist the students with sharpening their software skills.
Software such as AutoCAD, Sketch-up, Illustrator, Photoshop, In-Design and Premiere Pro will be used to create our proposals.
Posted 6 Feb 2019 12:14
//SKILLS
A vital part of design is expressing ideas to a client in a physical 3-Dimensional way. Modelmaking can be a vital tool in the design process and should be used in any project. Early in week 1 of Events 19 we will make an existing exhibition quality 1:100 site model of the gas tower and surrounding area. In week 2 will then be focused on model making with the student's proposals. The final models will be exhibited for our collaborators, students of MSA and the public in the Benzie building at the Manchester School of Art.
Posted 6 Feb 2019 11:58
//SKILLS
A vital part of being an Architect is communication, especially verbally. Sometimes we have to change our communication approach to reach out to different audiences so that all can equally understand. The most successful projects are those that answer the needs of the user and respect the surrounding community. During the events week, students will gain confidence in speaking publicly and listening to the community’s feedback. They will then act as a representative for the community within the design process, applying their ideas into the built form. This is a priceless skill that will make students stand out from others when approaching and working within an architectural practice.
Posted 6 Feb 2019 11:53
//SKILLS
Presentation skills are a vital aspect of architectural practice and is the fundamental technique of expressing your design ideas to a client, this is a crucial stage in the inception of any project.
Throughout the 2 weeks, the students will have the chance to practice and refine their presentation skills to a wide array of audiences. We will hold several informal interim proposal presentations with the rest of Group X in which the students will receive feedback on their ability to convey the ideas. They will be given the opportunity to use these skills during our final exhibition in which the collaborator, the development team and the local community will be intrigued to learn about their proposals.
Posted 6 Feb 2019 11:52
Who are in-situ?
In-Situ is a non-profit arts organisation based in Brierfield, Pendle. Set up in 2011 by Paul Hartley, Kerry Morrison and William Titley who were inspired by a desire to help bring art into the colourful existing cultures in Pendle, Lancashire. Through a range of art processes, their vision is to be part of everyday life and for their art to be an art of action.
We are looking forward to collaborating and producing some really cool ideas which one day could be part of Pendle permanently.
Posted 21 Jan 2019 21:29
