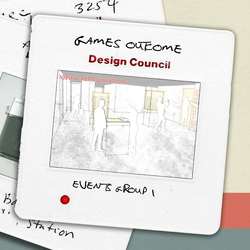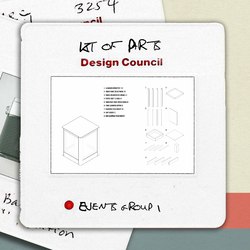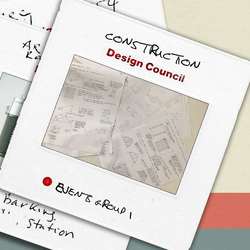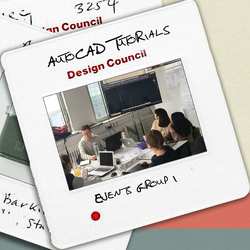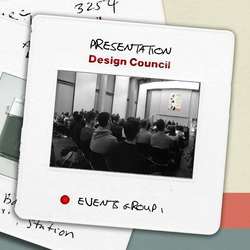GAMES OUTCOME//
Over the 2-week events period the students were separated into 3 smaller groups each group focused a different element of design. The students in the ‘games’ group worked together well to produce 4 games that would use, interact and showcase the slide collection, these ideas were developed and refined to provide a comprehensive drawing package. The 4 games were ‘guess who’, ‘match the face’, ‘connect 4’ and an Instagram wall, all with the idea of promoting the slide collection and bringing the younger generation in. The games all worked as a collective and were positioned in a way in which to circulate people through the collection interacting with as much of the collection as possible.
Posted 5 Apr 2019 12:33
‘KITS OF PARTS’//
Following on from the hand sketches produced earlier today, Group I have been working on producing a detailed list of components needed to build the designs and proposal submitted, Using Revit, SketchUp and AutoCAD to produce a series of to scale details and parts. This led to the breaking down of the construction of each element that was required to build the design. Figuring out how it would connect to another element, is there a better material that could be used? how would that look in the context of the special collections? By answering these questions among others, it allowed for the design to be refined and to produce some considered approaches.
Posted 2 Apr 2019 15:44
CONSTRUCTION DESIGN DEVELOPMENT//
Today Group I have been focusing on the design for manufacturing of light boxes. The slide collection requires a light source to be appreciated the way in which they were intended, so today the focus was on designing a source in which could be function, practical and cost effective. Working in teams the undergraduate students have been working on a resolving issues with their designs and trying to think of ways in which to build them, starting from hand sketches to full 3D/2D details of their proposals. Taking into consideration the constraints of the site as well as the limited budget the students decided on a ‘kit of parts’ which would be easy to assemble and disassemble and provides a list of parts needed in order for the exhibition to be transferable to other locations.
Posted 2 Apr 2019 15:32
AUTOCAD TUTORIAL//
Group I went through a series of brief tutorials with the year 1 and 2 students, during the tutorials the undergraduate students were taught about some of basic but necessary commands and drawing conventions in AutoCAD. Several students had been to conduct an architectural survey of the special collection’s unit earlier in the day, this survey was used to create the drawing for the tutorial. The undergraduate students had the chance to use AutoCAD - for many the first time - it gave them the chance to experience the interface and get to grips with how the program was used in architecture. It also gave the students a chance to ask any questions they may have had about the software during an informal Q/A session towards the end of the tutorial.
Posted 28 Mar 2019 10:37
PRESENTATION//
Learning how to present your ideas through both digital and verbal outputs is a fundamental skill, crucial for any architect.
Throughout the 2 week events period students will have opportunities to practice and enhance these skills. Several interim proposal presentations will be held within group I, this will give the students a chance to get feedback as well as practising their presentation skills. The students will be able to use these skills when we hold progress presentations with the collaborator.
There will be a final presentation in which the chosen proposal will be shown to the client, this will be a full drawing package, meaning that each student will have an opportunity to discuss an element of the proposal in a formal meeting scenario.
Posted 7 Feb 2019 15:36
