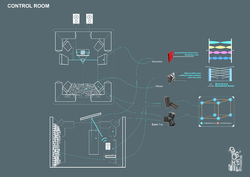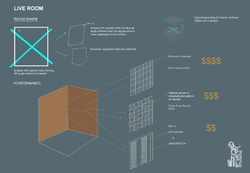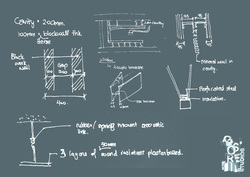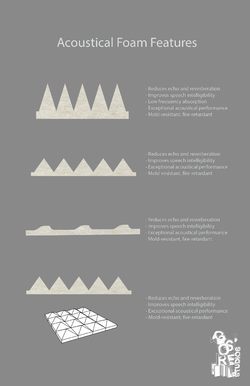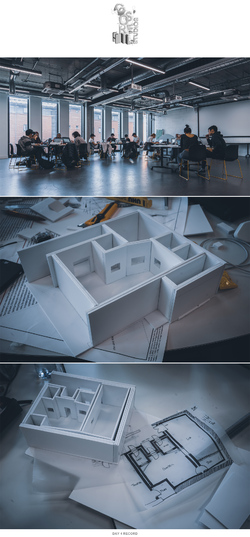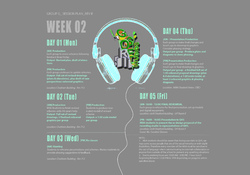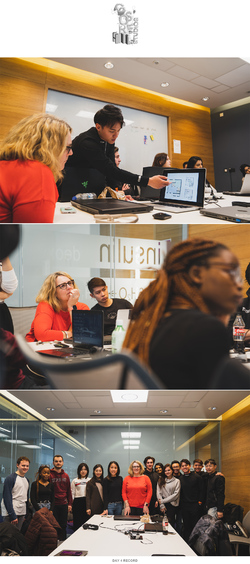
GHS// DAY 10
FINAL PRESENTATION TO GORSE HILL STUDIOS (GHS)
Both groups finished their final schemes this morning and delivered the final presentation to Caroline of GHS in the afternoon. Not only was Caroline incredibly impressed with the increased level of detail and development of our proposals since last Friday, she also mentioned that she presented our work from last week to the young students of GHS, the users of the recording studio and have received many positive feedbacks. Videos of their comments were recorded, and she mentioned that she will share those videos with us in the not too distant future.
Overall it has been an incredible two weeks with high participation and tremendous hard work from all Group G students. We believe that we have produced some aesthetically pleasing design yet practical solutions. It was particularly satisfying to hear Caroline’s encouraging feedback. We believe that we have all learnt a great deal from each other, as well as some insightful technical knowledge from BDP and University of Salford regarding acoustics design. We look forward to receiving more feedback from Caroline once she has presented our final presentation to the GHS students, and hope that one day our schemes will be realised should the presentation to council from GHS prove successful.
Posted 5 Apr 2019 16:34
GHS// DAY 5
PROJECT REVIEW
Above is a summary of the standard arrangement of a Control Room. It shows that base traps should be placed at the corners of the walls to prevent sounds of low frequencies to be absorbed into the corners. At the same time corners that are intersections between three planes, such as the corners at the ceilings and floor should have bass traps that are of a T-shape.
The sound control person should be seated at a third of the longer length of the room, with two speakers placed in front of him/her forming the shape of an equilateral triangle to achieve the ideal sound effect.
Posted 1 Apr 2019 16:30
GHS// DAY 5
PROJECT REVIEW
Above is a summary page of diagrams done by Group G students showing the design requirements of the Live Room. A Live Room is a performance space for bands to jam music in, a space where recordings will be taken from. Several key points are:
1. The room should not have parallel walls and corners should not be perpendicular to avoid any standing waves that can cause echoes.
2. All internal surfaces, including walls and ceilings should be insulated. Floor can be an exception as it is difficult to apply absorbent panels onto the floor.
3. Several strategies showing different combinations of absorbent panels versus diffusers to suit different price range.
Note: Diffusers are normally twice the cost of absorbent panels. Thus, the cheaper option tend to be a mixture of absorbent and diffuser panels.
Posted 1 Apr 2019 15:57
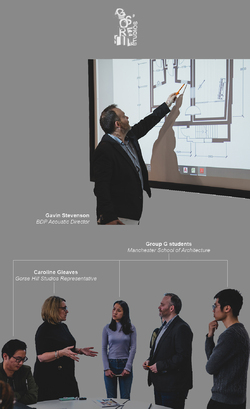
GHS// DAY 5
PROJECT REVIEW
Today was the first time Group G students get to meet Mr. Gavin Stevenson, acoustic director of BDP. It was also the first time for Group G to receive professional feedback from our external collaborator- Caroline of Gorse Hill Studios.
The two proposals done by the two groups of students were both presented to Gavin and Caroline and have both received some very positive feedback. Mr. Gavin Stevenson was deeply impressed by the level of research and understanding the students have on acoustic designs, and expressed that he is confident that the final proposals will be of high quality and real substance.
Caroline was particularly impressed with the new layouts. She found it very innovative that the students were able to reconfigure the use of spaces to enlarge the live room as well as providing sufficient storage for the space. She also provided some advice on flooring finishes according to her operational experience of GHS. She suggested that we should consider having more colours in the recording studios to match with the colour scheme of the rest of GHS.
Posted 1 Apr 2019 15:40
GHS // DAY 5
PROJECT REVIEW
Presented here is part of the sketches from the students during the discussion with Mr. Stevenson, we have learned a lot of professional acoustic knowledge from Mr.Stevenson such as construction detail of the wall , material selection and the finishes.
The sketches show how the block wall should be constructed with acoustic consideration by having a cavity between two walls, sectional detail showing the false ceiling and the floor finish and so on.
Posted 1 Apr 2019 15:40
GHS// DAY 4
ACOUSTIC FOAM FEATURES STUDY
Researching on the benefits of acoustic foams that are of different sectional profiles. Pros and cons are listed on the side. This study shall inform Group G students of what sort of absorption panels will be suitable for GHS's recording studio.
Posted 28 Mar 2019 22:48
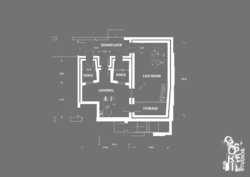
GHS// DAY 4
GROUP 2's RECORDING STUDIO PLAN (PREFERRED OPTION)
Presented here is Group 2's preferred option of the recording studio plan out of all the previous ideas they have come up with. Walls are more clearly demonstrated here with the black solid hatch. As shown, the live room and the control room (with two voice booths) are treated as two separate chambers each with their own inner shell. The two voice booths are treated as part of the control room chamber, thus the walls between voice booths and control room are not double layered. Where there are double walls, there are double door leaves to ensure sounds are well sealed within those spaces.
One interesting design feature to note here is that walls are not parallel within the voice booths or live room. This is intentional to prevent any standing waves between the walls which could cause unwanted echoes, a necessary requirement that was advised by Professor Andy Moorhouse from our visit to the acoustic labs at the University of Salford.
Posted 28 Mar 2019 22:36
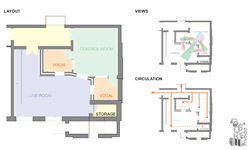
GHS// DAY 4
GROUP 1's RECORDING STUDIO PLAN (PREFERRED OPTION)
Presented here is Group 1's preferred option of the recording studio plan out of all the previous ideas they have come up with. A design feature to note here that is important to acoustic performance is the double wall between the live room and the control room, with a 130mm gap in between to ensure that there is no transmission of sounds between the two rooms. An additional double door has been added to seal off the corridor area outside the live room and control room. This acts as a sound lock to prevent sounds from the live room to escape to the rest of the building, thus the walls between the live room and the corridor does not need to be a double wall, leaving more room as usable space for the recording studio spaces.
Windows are positioned in every adjoining walls between recording spaces/ performance spaces and the control room to ensure visibility and easy communication. Above are some simple diagrams illustrating zoning, views between rooms and circulation diagram within the recording studio spaces.
Posted 28 Mar 2019 22:36
GHS// DAY 4
ARRANGEMENT PLANS & PHYSICAL MODELLING
Group G has been divided into two groups. Following some precedent research yesterday and the field trips on Monday and Tuesday, each group has come up with an arrangement plan for Gorse Hill Studios' recording studio. Each design has their own advantages. A 1:50 model has been built by each group to convey the idea more clearly, ready for presentation to the client and BDP's acoustic expert tomorrow.
A range of diagramming summarising acoustic research and ideal properties of the recording studio has also be collated to supplement each group's proposal. Examples of diagrams to follow later.
Posted 28 Mar 2019 21:53
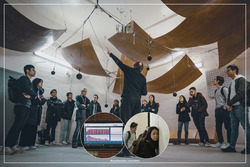
GHS// DAY 1
REVERBERATION CHAMBER
The reverberation chamber is a chamber consisting of two spaces, one is sound source room and the other is the reverberation room (the receiving end, which is set with multiple microphones suspended in the air).
It was emphasized to us that the curved ply were set up in a such a way to ensure that the room gives a constant sound field at every point. The room is also deliberatly designed to not be at right angles, meaning that the walls are not parallel or perpendicular to each other in order to prevent standing waves which would cause echos. The source room will play loud noises and the wall between the two rooms will be fixed with the product that is to be tested for its acoustic rating. For example, plasterboard or partition panels will be mounted as a wall between the two rooms, carefully sealed with special tape or material, and the microphones in the reverberation room will measure the level of sound that penetrated through the panels to determine their acoustic rating.
Both rooms have double doors with dense insulation within the door leaves to ensure no sounds escape these chambers into the rest of the building.
Posted 25 Mar 2019 17:38
GHS// SESSION PLAN - WEEK 2
Session plans have been updated for each of the Events week. Working hours are expected to be from 10AM - 5PM every day, except for Wednesday afternoons where students will have half a day break.
Week 2 focuses on production together with 5th year students. First and second years will find this period extremely useful to brush up on their digital representation skills as well as public speaking skills.
Day 3 - there will be rehearsal presentations where strengths and weaknesses will be discussed, followed by improvement suggestions by 5th years and peers.
Day 5 - Final presentation to Gorse Hill Studio representative. This will be a day to showcase students' hard work over the two weeks.
Posted 20 Mar 2019 00:01
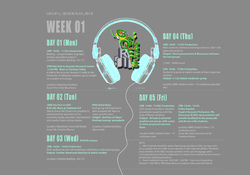
GHS// SESSION PLAN - WEEK 1
Session plans have been updated for each of the Events week. Working hours are expected to be from 10AM - 5PM every day, except for Wednesday afternoons where students will have half a day break.
Students should pay particular attention to the two exciting visits we have prepared, both are in Week 1, including:
1. Day 1 - Afternoon site visit to the Acoustic Research Centre at the University of Salford. This is a rare opportunity to see an anechoic chamber, which is a room designed to completely absorb reflections of either sound or electromagnetic waves.
2. Day 2 - Morning site visit to Gorse Hill studios. This will provide your first point of contact with our collaborator to gain a sound understanding of their needs, thus a visit not to be missed. Students will need to bring along sketch book, writing instruments and tape measure as we will conduct a basic site survey to obtain key dimensions, which will be crucial for ideas development for the following days.
Attention should be paid on the meeting points prior to these visits.
Posted 20 Mar 2019 00:00
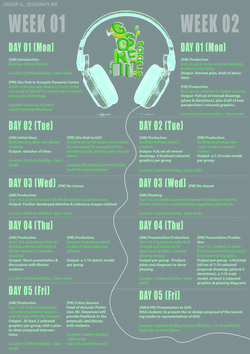
Hello everybody,
So here is a timetable for the Events week with Group G. With our project, not only will you have the chance to challenge your creativity with designing enhancements for a recording studio, there will also be some exciting site visits in the first week, including:
1. Visit to the Acoustic Research Centre at the University of Salford - students will be able to gain an insight on acoustic technology;
2. Visit to Gorse Hill Studios - opportunity to interact with our collaborator and end users.
We believe these visits will prove valuable to students as it will involve processes and skills that you would pick up when working with real life projects. Representatives from Gorse Hill Studios will work closely with us and provide feedback to MSA students' proposals at the end of the Event.
Final outputs include: Full set of 1:10 coloured proposal drawings of the recording studio (plan & 4 elevations), a 1:10 scale model of proposal, at least 2 coloured graphics (perspectives or isometric) and proposed phasing diagrams.
Looking forward to working with you all soon!
Posted 27 Jan 2019 21:03

