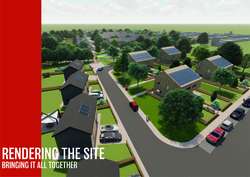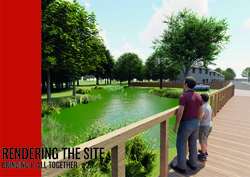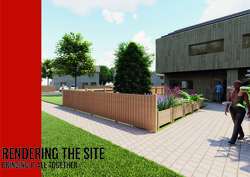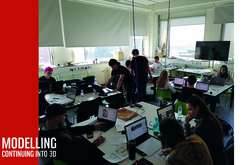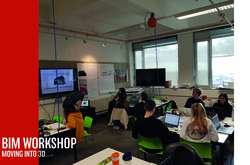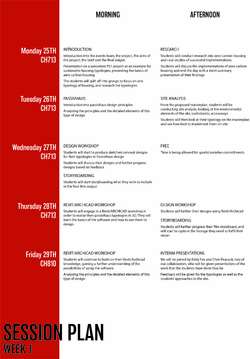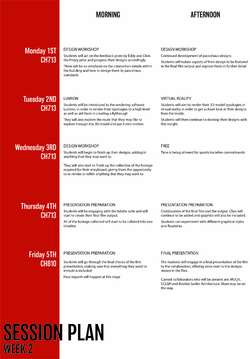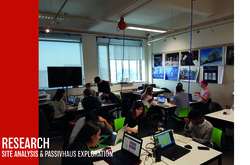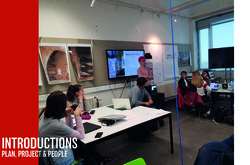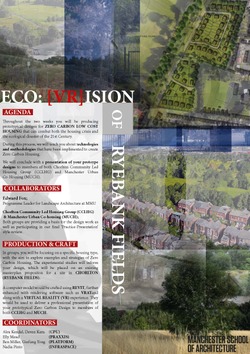The Finished Masterplan
Our finished masterplan, working on the base material given to us by our collaborators, has been populated with the models that the typology groups designed. Suggestions for changes to the masterplan were made and were taken into consideration when looking at the optimal layout for the site. The semi-detached group wanted to orientate their houses in a way that the main rooms were south facing, whilst still maintaining the least number of roads. The detached group changed the orientation of their building to increase privacy as well as natural light penetration. The terraced group wanted to make it so that the communal space in between each row was accessible by each house through their own private space.
Posted 10 Apr 2019 14:45
It's not just the typologies that require rendering, we're also populating the site model with all of the nature that will inhabit our scheme. This will give it a more realistic feel and will give our collaborators a better idea of what we want from the site and our design principles.
We have morphed the site into a mixture of private and public spaces, as well as responding to the constraints; one being the brook that runs through the middle of the site. By playing to the strengths of the site and incorporating this into the overall design of the site, it brings it back down to earth and provides a space where people can get away from daily life
Posted 5 Apr 2019 12:45
After two weeks of hard work, everything is coming together. The students have finished their prototype designs and are getting on with finalising presentations for this afternoons meeting with our collaborators. Their typologies: detached, semi-detached and terraced have all been modelled in Revit or ArchiCAD and rendered using Lumion. We are using them to populate our site model to present to our external collaborators, and show them our vision for Ryebank Fields
Posted 5 Apr 2019 12:42
Coming up to an interim presentation to Eddy, our main collaborator, this afternoon. Students are continuing to move their designs into 3D, and will be looking at them in VR to help them better understand what works and what doesn't. An internal perspective from the viewpoint of the designer is invaluable as it gives a sense of space and belonging to the space, with the designer more connected
Posted 29 Mar 2019 12:04
We started to encourage students to move their designs into 3D, using Revit and ArchiCAD to better understand the technologies used in passivhaus design. It allowed the students to understand their designs better as well as learn valuable skills that will aid them in design throughout their undergrad
Posted 28 Mar 2019 10:45
Session plan for week 1
Introduction to us, the project, the collaborators and the outcomes of the 2 weeks
Exploration into passivhaus design, looking at precedents and principles that the students will want to use in their designs
Helping the students to learn softwares such as Revit, ArchiCAD, Illustrator and InDesign to aid them in creating presentations for the collaborators
An interim presentation to Eddy Fox, showing him the work that we have completed over the week and acting on the feedback that he will give
Posted 25 Mar 2019 17:23
Session plan for week 2
Carrying on with design development and moving 2D sketches into 3D models
Exploring the designs with the aid of VR, allowing the students to understand the intricacies of their designs and see what works/doesn't work
Showing the students the abilities of the rendering software Lumion and what they can produce from it for the final presentation
A final presentation to the external collaborators who will comment on the work completed and will offer suggestions that the students can take and explore within their studio projects throughout their undergrad
Posted 25 Mar 2019 17:23
The students have split off into groups to focus on detached, semi-detached or terraced housing typologies, as well as analysing the site and researching into passivhaus design. They are looking into precedents of passivhaus design and the design principles that they will want to employ in their typology designs
Posted 25 Mar 2019 13:40
Events 19 is off to a flying start on a sunny Monday morning with a presentation from Alex, introducing ourselves and what we did during PS1, the project and its outputs and the timetable for the upcoming weeks.
Posted 25 Mar 2019 11:50
Eco:[VR]ision
If you had the chance to design your own zero-carbon house, what would you do? As a response to the housing crisis as well as the ecological disaster that is the 21st
century, more and more architects are turning to zero-carbon housing as a solution.
But is there place for it in Greater Manchester?
Working in collaboration with the Chorlton Community Led Housing Group (CCLHG) and Manchester Urban Co-Housing (MUCH), we are going to be exploring prototypical zero-carbon housing, to be situated on an existing masterplan for Ryebank Fields in Chorlton.
In the end, we will be pitching these ideas to CCLHG and MUCH in a professional presentation with a virtual reality experience of the typologies and the overall masterplan.
Check out CCLHG and MUCH below
https://chorltoncommunityledhousing.org/
http://cohousingmanchester.uk/Posted 9 Jan 2019 11:23
