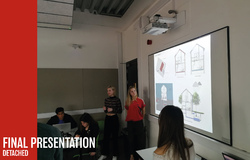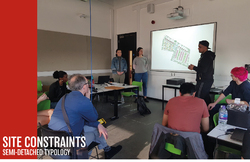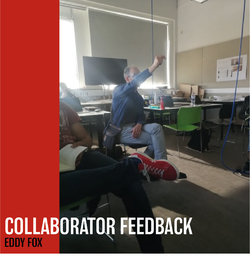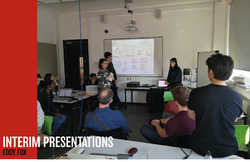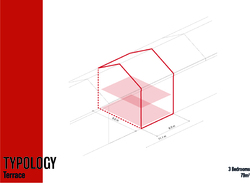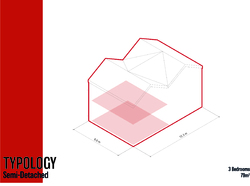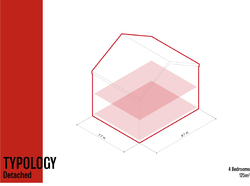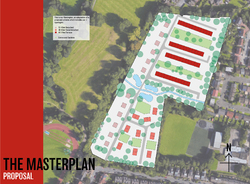The Friday afternoon was spent presenting to our collaborators from CCHG. The teams have come an immense distance in just 2 weeks. This group project format, working under short timescales, replicates a practice environment. The students have managed to pull together a very articulate and well represented scheme using their new software skills and in depth research to produce annotated sections and details. They've also communicated it to CCHG in an impressively descriptive manner with a lot of reference to their design iterations. The detached group, for example, managed to rapidly produce 4 different options with various perks and draw backs, all modelled and assessed.
Posted 24 Apr 2019 09:38
As well as the discussion on prototypes there was some consideration into how the arrangement of the masterplan and the general intent of the scheme could feed into their designs. Consideration into the incorporation of Co-housing into the typologies is something we want to progress next week.
The general ground conditions of the site and placement of trees will also inform their closed loop water strategies and solar shading approaches.
Posted 31 Mar 2019 12:18
A huge thank you to our collaborator Eddy Fox for his feedback on the students presentations. This really helped to ground their prototypes in the complex social and environmental limitations of the site.
From this they can ensure they have produced adaptable and responsive house types.
Posted 31 Mar 2019 12:11
The students have rapidly taken to using Revit and ArchiCad to produce and iterate their layouts, after our introductory sessions. They are quickly realising the benefits of these flexible software's in producing professional presentation drawings.
As we continue to incorporate VR into our design process in the coming week, having 3d modelled their designs will only become more useful and exciting.
Posted 31 Mar 2019 12:07
The students participated in a very productive interim presentation in front of our collaborator Eddy Fox on Friday afternoon. This was a good opportunity for all the groups to consider each others approaches.
There have already been some detailed considerations of materiality as well as well diagrammed and justified mechanical approaches.
Posted 31 Mar 2019 11:59
We have delegated our Typologies to our 3 teams. The third is our Terraces.
These are 3 bedroom houses.
79m2 Approx internal floor area
Each property has access to some communal garden space.
These are tighter plots but with scope to edit the surrounding masterplan to accommodate more Co-Living space.
Posted 26 Mar 2019 12:09
We have delegated our Typologies to our 3 teams. The second is our Semi-detached plot.
These are 3 bedroom houses.
79m2 Approx internal floor area
Each property has access to some communal garden space.
Posted 26 Mar 2019 12:07
We have delegated our Typologies to our 3 teams. The first is our Detached plot.
These are larger plots with 4 bedrooms.
125m2 Approx internal floor area
They have the benefit of all being orientated the same direction.
Posted 26 Mar 2019 12:06
Here is our Masterplan. Very excited to get started on Monday!.
See you all in Chatham 713 at 10am.
Make sure you have a laptop with Revit installed. It's free via Autodesk.
If you have any problems send us an email and we will be happy to help.
14059912@stu.mmu.ac.uk
Posted 23 Mar 2019 11:03
