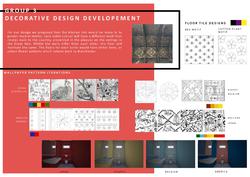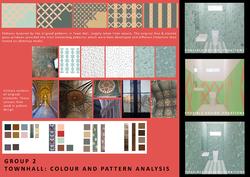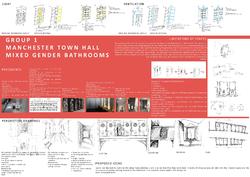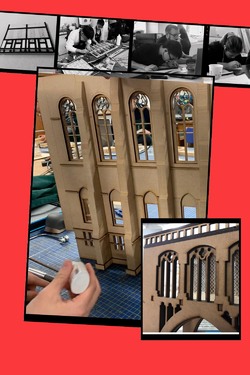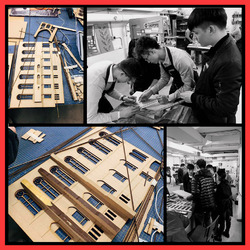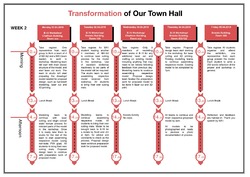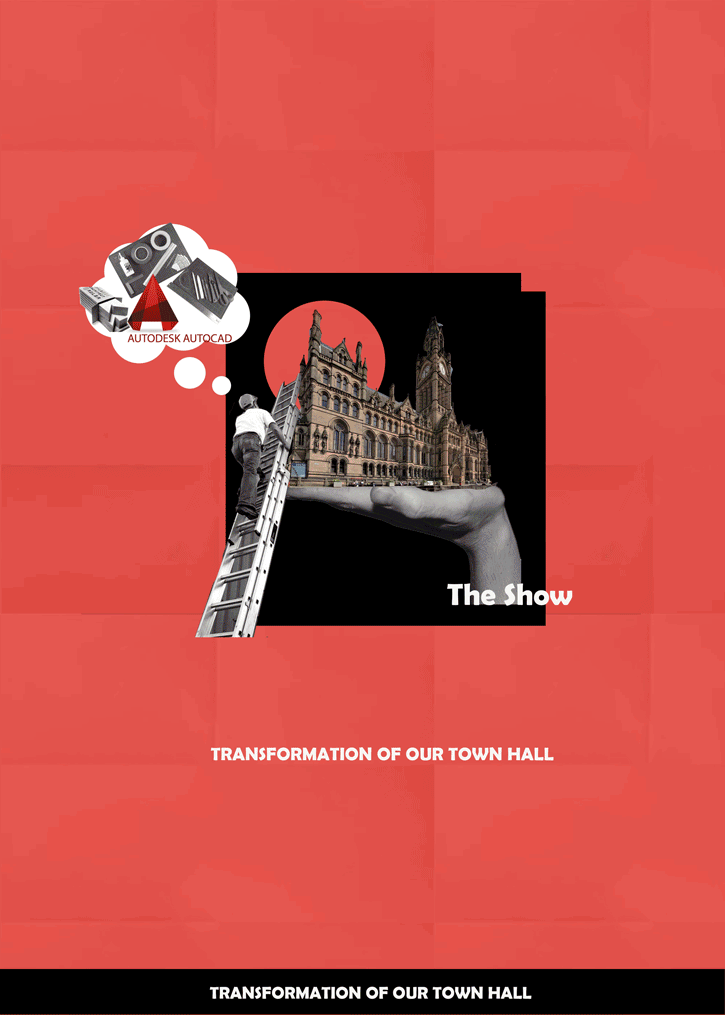Group 3_Decorative Design Development
Group 3 proposed the design that the Kitchen Link would be made in to gender neutral toilets. Each toilet cubical will have a different motif that relates back to the country, presented in the plaques on the ceilings in the Great Hall. Whilst the walls differ from each other, the floor will maintain the same. The floors for each toilet would have either bees, or cotton flower patterns which relates back to Manchester.
Posted 6 Apr 2019 13:56
Group 2_Colour and Pattern Analysis
Patterns inspired by the original patterns in Town Hall, largely taken from nature. The original lino & stained glass windows provided the most interesting patterns, which were then developed and different iterations then tested on SketchUp model.
Posted 6 Apr 2019 13:52
Group 1_ Gender Neutral Toilet
Focusing on the interior spaces of Kitchen Link Bridge of the Manchester's Town Hall. The sketches on this sheet shows the development of our ideas that has brought us to a proposed design of a mixed gender bathroom. We read the Building Regulations Part M document to understand the minimum dimensions required for a cubicle/ doorways/ corridors. As we want each cubicle to have its own toilet, sink, and hand dryer, we decided to expand the dimensions of a normal cubicle so that people can use them comfortably. Thus, due to its big volume of space in every one of them, they are all suitable to be considered as disabled toilets.
Posted 6 Apr 2019 13:32

Day 9_ Final Exhibition Day
The final day of the event week, Friday 5th April, it is the day to celebrate our work. The exhibition has been held in the Manchester Central Library Performance Space 2, where the space has been set up to accommodate all the groups whom worked with Our Town Hall Project. The day has been scheduled as:
Arrive and set up: 11am-12pm
Exhibition - 12pm-2pm
Close and clear up: 2pm-3pm
Our project is presented with the main model, along with the A1 presentation board and a brief photo documentation booklet. The model shows views from different perspective, where brings questions/ suggestions/ solutions to the project. It received compliment as a great tool not only to architects, but also for client and general public to understand more about the spatial arrangement, façade/ materiality and architectural elements to the project. It was great to meet with collaborator, MCC, client team and invited guests, we have had some really interesting discussions.
Thank you to whom came to the exhibition, hopefully you all enjoyed it.
Thank you to our collaborator Purcell, in particular to Emilia, Nick, Thomas and Peter.
Thank you for everyone who participated in Transformation of Town Hall project, and hopefully all had fun for the last two weeks. Well done, Group R!
Posted 5 Apr 2019 23:34

Day 9_Assembling Model
Finally, all laser cut piece have been processed and ready to be putted together. The model was taken to studio, all students are engaged within the process. Layers of main surface are glued together, making sure it matches. The acrylic (window) have been carefully glued to the right places and making sure it is neat and clean. Then small detailing has been added to the elevation, such as plinth and edges, which requires measurement and then sanding of the correct pieces tailored to each individual part. These have been worked simultaneously, either worked on separate elevations or groups members are dedicated to a particular job.
As tested initially, the three main elevations of historical fabric have then been putted together with matching model base. The model continued with the Kitchen Link Bridge part that connected to the two façades. The existing modern (1970s) structural beams have been designed to be removable from the base of the model, which will support the massing of the proposal. The proposal part is designed to be insertable pieces of wall, floor and roof. In this way, any further development/ change can be adaptable to the model.
Posted 5 Apr 2019 23:04
Day 7 + 8_ Modelling
Two more days onto model making week. The B.15 model making team continued with additional laser cutting, along with production more pillars for elevations using band saw and sanding. Small details are also added to the elevation, such as plinth details etc. On the other hand, the remaining team in studio experimented the proposal design with a variety of materials, testing out the elevation and massing.
Posted 4 Apr 2019 14:29
Day 6_ B15 Workshop
Today is the first day commercing model making as scheduled. After the first week’s preparation and a range of test, the drawing package is ready to go through laser cut machine. Some small modification may need during the process. The majority of elevation is produced by laser cut, but the outstanding pillar is a extra element need to experimented. We have tried form a pillar by using layers from laser cut to give a precised gesture, however the disavantage is that it will have a dark face, therefore colouring is also experienmented. On ther other hand, pillar is also tested on band saw machine, forming a more unified block shape with surface and edge sanded. We will use the best method and output that fits the overal model and suitable for the time frame we have.
Posted 2 Apr 2019 15:51

Day 4_Site Visit
It is a beautiful sunny day, perfect for site visit! Following is the overview of key activities during the site visit.
1. Introduction presentation given by our collaborator, Emilia from Purcell. Overview of the project and Kitchen Link Bridge.
2. Abdul from Manchester City Council introduced town hall, along with a video.
3. Amanda who is the Project Manager from Land Lease, talked through the social value aspect of the town hall.
4. General tour within town hall, recognising the overall context that we are working on and exploring interesting architectural details and story behind the tangible objects.
5. All students visited Kitchen Link Bridge in accompany with Thomas from Purcell, who also explained the latest proposal design, and answered the questions from students that were prepared on Wednesday.
All students enjoyed site visit, founding it really useful by see the actual site and surrounding, along with collaborator’s explanation and description to understand Kitchen Link Bridge in depth. It became a great contribution in the afternoon session. We spent a little time in the beginning of the afternoon session to summarised the site visit, talked about the findings and questions that have been resolved and where to take it further.
Posted 29 Mar 2019 15:21
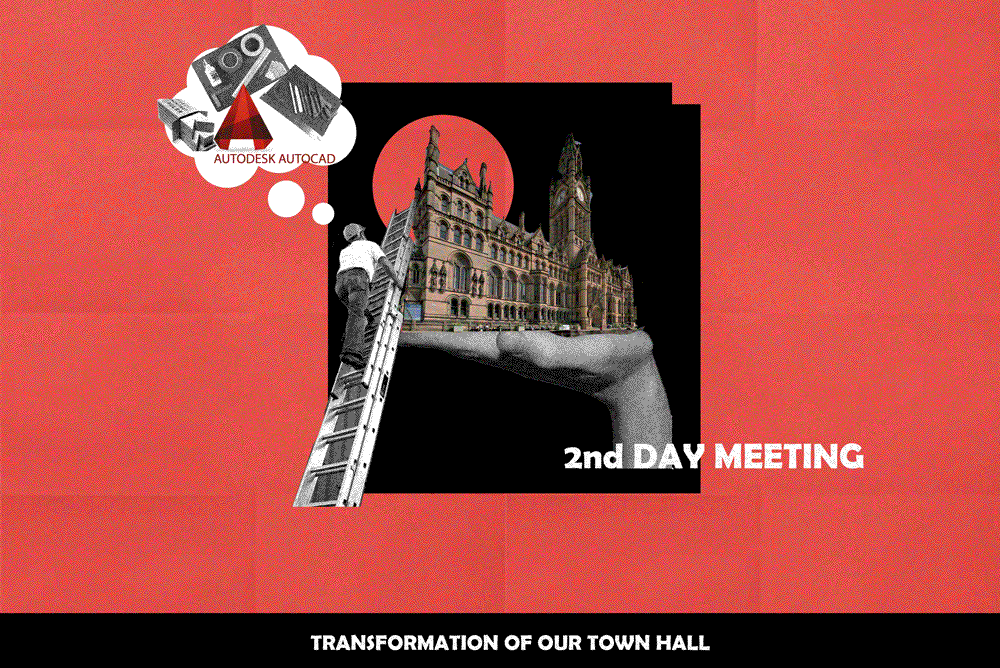
Day 2_Workshops
Today has been a busy and productive day fulfilled with workshops.
Firstly, the overall process and model making method, laser cut is introduced. Workshop sessions is given on SketchUp, in order to prepare the 3D model that illustrate the layers of outputs, understand and test the spatial relationship between the layers and final output. Once the layers have been created, it is exported into AutoCAD, where the drawing needed to be tidy up, along with lines to be colour coded and adjusted line weight. MA1 have been assisting with students during the process. The drawings will be put into a final package for laser cut next Monday.
Secondly, ‘Intangible Heritage - Architecture - Us as Architects’ workshop given by Johnathan Djabarouti is really interesting and successful. The information is useful in relation or as background knowledge to Manchester Town Hall and Kitchen Link Bridge. The interactive activity in the end gave all students a chance to think about the relationship between architecture and intangible value, in consideration of our project. Everyone was engaged, which we have brain stormed of the key actors of intangible value to architecture, and we have produced an interesting ranking.
Lastly, all students have continued to work on the laser cut drawing package preparation. Almost everyone had managed to produce drawings of a typical part of the model, and some worked together as a group. Every group have had at least one or two that is successfully completed and check drawing package, which will be ready to go on Monday.
Well done guys! Hope you have enjoyed all the workshops.
Posted 27 Mar 2019 11:28
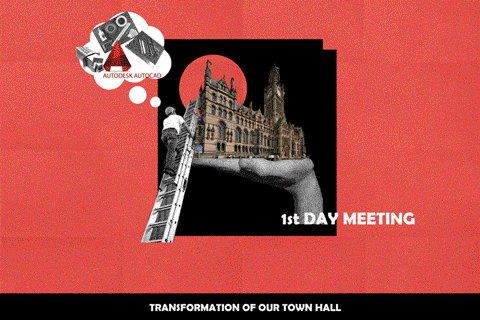
Day 1_Introduction
Due to the cancellation of the site visit today, we have rescheduled our session today and successfully introduced our project ‘Transformation of Town Hall’ with BA students.
Firstly, registration is taken along with ice-breaking activities. WhatsApp group is created due to some group members don’t use Facebook, we wanted to make sure everyone gets the right message on time. MA1 have introduced the Kitchen Link Bridge as the project and the outputs we will be producing for the next 2 weeks. Followed by an overview of session plan of the upcoming two weeks, including the key activities. Students have been organised into three groups, with two of BA1, one or two BA2 and two of MA1. We believe by working in a smaller team, it is for better communication and higher efficiency. Lastly, we have given out the reading list, which each two group will at least have two key readings (appointed by Johnathan). A small workshop will happen on Wednesday morning to discuss the reading from each group, we will exchange ideas and knowledge.
In addition, we have rescheduled the site visit to Manchester Town Hall on Thursday morning, along with Abdul from Manchester City Council and our collaborator Purcell.
There is always some unforeseen circumstance, but we have managed to confront with optimism and solution. All in all, it is a good start of Event.
Posted 26 Mar 2019 23:19
Week 2 Session Plan
This week will be model making dominated. The modelling teams will be taking in turns to go in B15 Workshop due to the limited amount of people are allowed in workshop. The remaining team in studio will be preparing the drawings/ model needed for proposal design, such as handcraft modelling, laser cut and 3D printing. The existing and proposed model will be assembled together. All models to be photographed and a photo documentation of process need to be prepared and printed. The project will end by putting an exhibition by all students, and one representative from each group will present the model. Students will write a reflection and feedback. MA1 students will be giving a thank you speech. Celebrate our great work!
Posted 19 Mar 2019 17:52
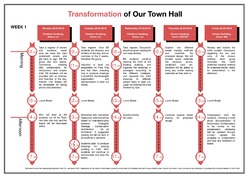
Week 1 Session Plan
Here is the plan for the first week of our Transformation of Town Hall Project. The week will first start with a valuable site visit to Manchester Town Hall and meeting with our collaborators, the Kitchen Link Bridge will be accessible for taking photos and sketches. Followed by an exciting informal workshop with Johnathan Djabarouti based on interrelationship between "Intangible Heritage - Conservation Architecture - Us as Architects”. Students will be able to gain a good insight of the background knowledge of this project, along with a short interesting reading list.
Students will be given workshop on how to prepare CAD drawings for laser cut modelling, and MA1 will be consistently demonstrate and lead the teams. Students will be exploring the different model making methods and materials for the proposed design. We will provide some experimental materials while students will be asked to bring any materials as they wish to.
At the end of the first week, the students will come to a presentation to conclude the model making experiment, including a brief photo documentation father process. Collaborators are invited to the presentation, otherwise will be updated through emails, and we will take any given feedback on board.
Posted 19 Mar 2019 17:22
Our Town Hall Project Open Day 16.03.2019
Today, we went to Our Town Hall Project Open day that is hosted by Manchester City Council and opened to public. The event were held on the first floor in Central library, St Peter’s Square. Our aim is to understand more about the renovation of Manchester Town Hall, and valued the chance to speak to members of the Project Team. In addition, displays, slideshows and information board are used in the event to show how the Project Team are getting on with the project. The VR experience showed a realistic view of Manchester Town Hall, which was explained and found useful to us and public, as the hall will be closed for 5 years due to development work. We really enjoyed the conversation with each individual profession, whom helped us to understand the project and the building.
Posted 16 Mar 2019 21:38
