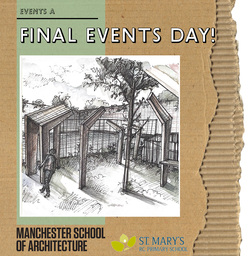
So today is our final events day, and whilst we’re sad to say goodbye to our wonderful first and second years, we are so proud of all the work they’ve done over the last two weeks!
Everyone has really integrated well as part of Events team A, and worked solidly every day to make sure the design we’ve worked on for St Mary’s Primary School properly reflects all the ideas we’ve wanted it to! The above sketch is by Mylan, one of our first-year students, and shows how she thinks the design will look once it’s built!
All of our undergraduates have come on leaps and bounds in terms of their work quality, learning new programmes, building teamworking and communication skills, and gaining invaluable experience with a real client consultation process.
For our final events day we are finalising the design document which we are going to present to Mr Usher at St Mary’s RC Primary School later today. This document contains the whole process we’ve gone through with the undergraduates over the last two weeks, and explains our design decisions in detail. The undergraduates are using their indesign skills to finish the document, making sure it’s to a professional standard.
Posted 5 Apr 2019 13:06
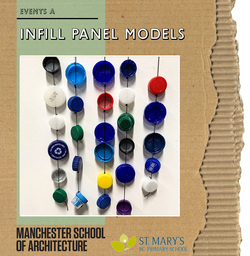
Yesterday our undergraduates started to design the infill panels for our sustainable structure. It is important that our structure has an educational element to its design, so the undergraduates reflected on their initial brainstorming ideas from last week about sustainability.
One of the main ideas that was very popular during our workshops with the children was reusing bottle caps, as they cannot currently be recycled in the UK. We looked at many ways of reusing them, but by focusing on the elements of play, the entrance to the structure and the idea of the children helping to make elements, the undergraduates started to design and model 1:1 ideas using actually recycled bottles.
The above image shows one of these 1:1 models, reusing bottle caps. The resulting model is amazing, it person when it swings around it makes a very charming sound, which we feel the school children will love, especially as Manchester can be very windy! We can’t wait to show the children these models later on this afternoon during our final presentation!
Posted 4 Apr 2019 12:03
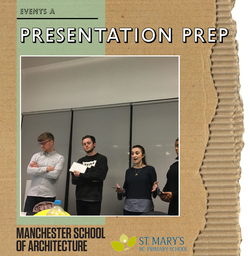
Today is the second Wednesday of Events week, and the clock is ticking down to our final presentation with to St Mary’s RC Primary School tomorrow afternoon! The undergraduates (and the Masters students!) are very excited to pitch our design process and final scheme to the children, and for them to see how the workshop sessions we undertook with them last week have informed our design. We’ve always felt that it is incredibly important for the school children to see their ideas in the final design, so that they feel an ownership of the proposal and subsequently the space.
We are currently preparing for the presentation by creating an indesign document. We introduced and taught many of our undergraduates indesign briefly last week, as we used it to prepare the initial workshop presentations and are also using it to create our final document, which will be presented to Mr Usher on Friday. Therefore, with this presentation we are building upon their indesign skills, which we feel is invaluable for them to successfully produce portfolios in the future, as well for practice life.
We have split the sub-sections of the presentation amongst the undergraduates for them to design their own page, and write a short script so that they are confident in what they’re speaking about. For this presentation it is important that the information we are presenting is accessible both to the year 6 students and to Mr Usher, as representative of the school.
Posted 3 Apr 2019 11:34
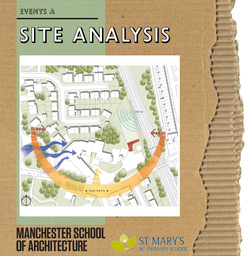
Yesterday was a very busy today in Events groups A! This week is our model making week, so it was all hands-on deck to finalise the design so that we could start in the workshops.
In order to finalise the design, and make sure it fits into the context of the larger school site, we got our undergraduates to produce some site analysis drawings. This is an important skill for the undergraduates to develop, and all of them were already very familiar with the process, which we were really impressed with!
Firstly, we asked them to highlight some key points they’d noted from out site visits, and elements which they felt were important when they started to consider the design last week. We then brainstormed these key elements of the site to decide which site analysis drawings we would produce. These will be important when presenting the St Mary’s Primary school, who are our client, as its vital that they can understand the process we went through to produce their design, and to demonstrate that we fully understand their site.
In the above image you can see the first of our three site analysis drawings. In this drawing we have highlighted the sun path, prevailing wind, greenspace and noise levels on the site. These are all important considerations to inform our design, and each was considered as we proceeded towards our finalised scheme. We have also produced drawings showing site materiality and showcasing the site sketches which the undergraduates drew during site visits, and a final one showing access points, boundaries and key features. We can’t wait to present this all to St Mary’s on Thursday!
Posted 2 Apr 2019 11:57
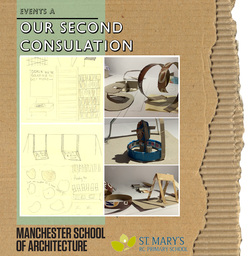
On Thursday afternoon we had our second visit and consultation session with the year 6 students at St Mary’s RC Primary School. The undergraduates split into two groups, one to do the session with the students, and the other to return to site and retake some more survey measurements. Look out for the blog post before this one talking more about site surveying!
In our first session with the children we introduced the idea of sustainability, climate change and architecture as a topic. In this session we want to build upon this base knowledge, but introduce the idea of them designing a pavilion in their school playground. We decided to follow a similar workshop pattern to Tuesday, firstly asking the children to draw their perfect outdoor learning space, then we asked them to model them using recycled cardboard. We provided them with a site plan to scale, so that they could get an idea of how big their structure should be.
We have an amazing session with the children, and our undergraduates worked wonderfully in collaboration with the year 6’s, providing a supportive role with modelling and idea development. These sessions have given the undergraduates experience with doing design workshops, interacting with clients and managing expectations, as well as presentation and consultation skills. During our feedback session after the workshop, the undergraduates informed us of how enriching they had found this process.
Posted 29 Mar 2019 12:00
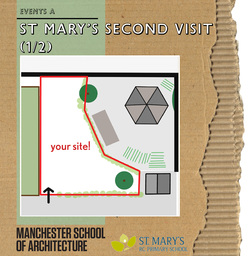
Today we are visiting St Mary’s Primary School in the afternoon for our second, and last, session with the Year 6 students. In preparation for this, this morning we have being putting together a short presentation for the children. The undergraduates have taken the lead with this, organising who will be speaking on different topics, the best way to introduce the site and the idea of designing to the children and making sure we are speaking in friendly and appropriate terms. We will be introducing the idea of the site to the students, using lots and images and a basic map.
The other group of undergraduates have been further developing our design ideas from yesterdays work, thinking about frame structures and the idea of adaptability. We are learning into this idea, as it would allow the school children to customise the structure whilst learning about sustainability and reusing materials, such as plastic bottles.
We are very excited to have our second session with the students at St Mary’s, and are looking forward to seeing what ideas the children will come up with and how these will influence our design process!
Posted 28 Mar 2019 13:26
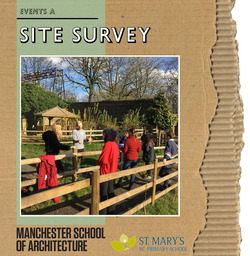
This afternoon our undergraduate teams made their way to St Mary’s RC Primary School for the first presentation and design session with the students and to survey the site. Teams Red and Blue were in charge of the session with the students (look out for a further blog post on this later!), whilst teams Green and Orange organised the site surveying.
Before we went to site we gave the students a lesson in surveying, how to use a lazer measure as well as traditional drawing conventions and tips for surveying quickly and accurately. We also had a recap session on how to interact with the school children as so not to overwhelm them and also to facilitate their learning. Teams Red and Blue then gave us a mock presentation of the session they would undertake with the children, and then we had a feedback session discussing tone, levels of information and content. To inform their presentation the group has checked Year 6 curriculum guidelines, meaning that we can interact with the school children at an appropriate level and engage them with the topic of sustainability to the best of their abilities.
Once on site and split into our two teams for the afternoon, we showed the undergraduate students the Forest School area and their green zones. The students were amazed and impressed with the facilities the school already has, and excited for the potential to add to this. We then proceeded to survey the site, working as a team to draw dimensions onto a pre-printed base map of the school grounds. The students worked excellently together, building their team working and communication skills, as well as developing problem solving capabilities to solve how to best record site conditions and skew boundaries. They were surprised with the level of maths involved with surveying!
Tomorrow we will use the sketches and measurements the undergraduates have recorded to draw up an accurate site map on AutoCad, which will involve a session on how to use AutoCad! We are excited to continue developing the undergraduates skills as we continue with the first week of our Events Programme!
Posted 26 Mar 2019 20:00
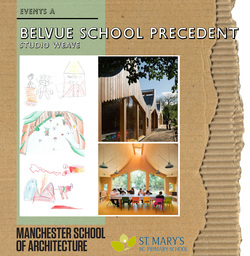
Today is our second day of our Events project and we are very excited for what we have planned this afternoon! We are visiting St Mary’s RC Primary School in Levenshulme to conduct workshops with the year 6 students on sustainability and the design process!
In preparation for this we have been looking at how architecture practices engage with students in reality. We are using Studio Weave’s project at Belvue School as a wonderful precedent for this engagement. Belvue School is a secondary school for children with moderate to severe learning difficulties who needed a unique and magical classroom facility which would sit separately from the main school building adjacent to the school’s woodland. To engage with the students, they ran story writing workshops to develop a collective narrative for the woodland. From this they had the students draw what they imagined the new classroom would look like, and how it would be a gateway to the woodland.
We feel this is a great way to engage with the students in a medium they are familiar and comfortable with, to enable them to discuss their ideas in an immediately understandable way. We hope to use this precedent to inform our own workshops, where firstly we will be engaging the students with the idea of the design process through drawing and using cardboard to physically model their ideas. In our second session with the students on Thursday we will be developing their initial ideas but with a focus on the site.
During this afternoon session half of our undergraduate team will be leading the presentation to the school children, where they will be developing their presentation and communication skills. The other half of our undergraduate team will be conducting a site survey of our site, using a lazer measure and tape measures to accurately record the sites dimensions. This skill is vital to the role of an Architect, and we are excited to help develop this with the undergraduates so early in their careers.
Many thanks to Studio Weave for all the photos!
Posted 26 Mar 2019 11:49

During the first afternoon of our Events week we split into our groups to progress with the different elements of our Event project schedule.
Groups Green and Orange worked together brainstorming ideas from this morning’s precedent and concept team research session.
As an exercise to loosen up their creativity and designing skills, we firstly gave them five minutes to sketch out an initial concept design for the pavilion, based on the ideas discussed during our AM session. These concepts were rain water harvesting, growing spaces and elements of play/ interactivity. After the 5 minutes were up, each person presented their idea to the group, and we then went through and picked out three more core themes from those ideas which we felt were strong. These were zoning, using recycled materials and planting & watering. We then gave the students ten minutes to draw a revised sketch scheme based on these and each student then again presented their idea.
We then pulled the core themes of all these drawings together into one main sketch, which outlined all the ideas we’d discussed. We will use this sketch to further refine our concept, as well as the many sketches produced by the students during the day.
The students have developed their conceptual spatialisation skills, as well as presenting and we're so proud of their first sketches! We’ve had a great productive first day, and can’t wait to build on the sketches further tomorrow in our design tutorials with the students at St Mary’s Primary School!
Posted 25 Mar 2019 22:05
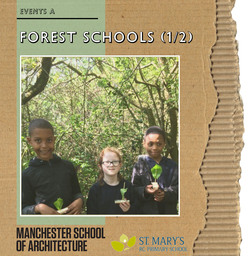
For our events project we will be working in collaboration with St Mary’s Primary School in Levenshulme, Manchester. St Mary’s is a Forest School, and we feel it is important to the success of our Event for us and our undergraduate students to fully understand Forest Schools, their history and theory, so that we are able to successfully design within the school’s context.
Forest Schools are based on Scandinavian ideas of embracing the outdoors as a learning environment. The initial concept of Forest Schools was first brought to the UK by the Bridgwater College’s early learning department, after they visited Denmark on an educational visit. Upon witnessing how Danish children were taught and learnt within the context of woodland environments, they were inspired to bring the ideas back to the UK, developing the first Forest School in the 1990s. To qualify as a Forest School in the UK now, schools must have a qualified Forest School Leader working with the children in a local woodland setting or on a designated Forest School site on a regular and frequent basis throughout the year, but ideally once a week.
Forest School teaching and learning follows the usual curriculum, but within an outdoors setting. Forest Schools aim to allow children to be recognised as individuals and shape their own learning by managing appropriate risks and taking initiative, and recognises each child as equal, unique and valuable. They aim to develop emotional intelligence through a learner-centred approach, working on the children’s empathy, social skills, self-awareness, self-regulation and self-motivation.
We hope that by understanding the fundamentals of what Forest School is, our students will be inspired during the Events week! We are very excited to see what ideas they have! Look out for part 2 of this blog post, where we explore St Mary’s as a case study of Forest Schools!
Image with thanks from St Mary’s RC Primary School!
Posted 28 Feb 2019 11:51
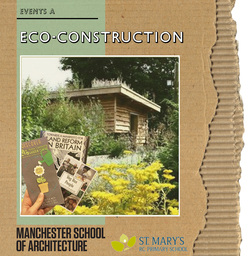
For our events project we will be investigating sustainable means of building. To explore this further, we took a visit to Hulme Community Garden Centre (HCGC), where Elly, one of our team members, is volunteering as part of her dissertation research. HCGC places high value on organic principles and promoting sustainability, as well as civic engagement and voluntary activity.
Hulme Community Garden Centre not only boasts a garden centre, shop and café, but educational facilities and open gardens interlaced with nature trails too. As part of their educational facilities, they have recently built a strawbale classroom. Strawbale construction is a sustainable building method that uses bales of straw as building insulation and sometimes as structural elements too. In the case of HCGC, they have used the straw as insulation for their classroom. The renewable nature of straw, as well as the high insulation and natural fire-retardant qualities it possesses make it a great sustainable choice for construction.
Perhaps this is one sustainable construction method we can explore in greater depth during our events week! We highly recommend taking a visit to Hulme Community Garden Centre, make sure you look around the strawbale classroom!
Posted 6 Feb 2019 18:44










