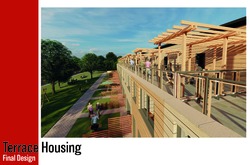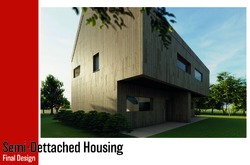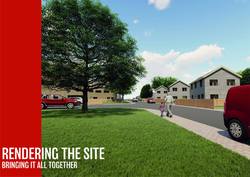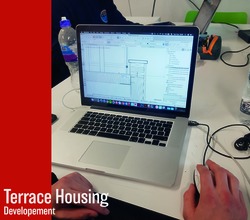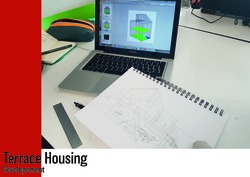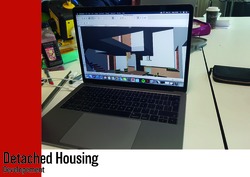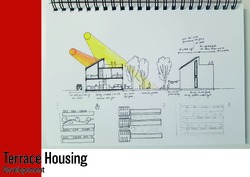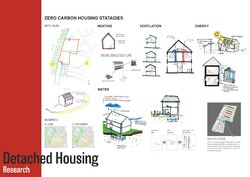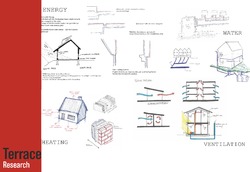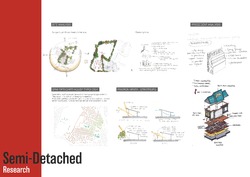The Terrace housing group have designed homes using SIPS panelling this provides a highly insulated and airtight external shell that is highly efficient, the use of SIPS also speeds up the construction process due to the modular nature. There was a keen focus on the social aspects of the design allowing for individual privacy while promoting the interactions between neighbours.
Posted 7 May 2019 09:33
The Semi-Detached Team has utilised a portal frame structure to provide the maximum building efficiency with minimal material usage. The materials have been chosen with a focus on reducing embodied carbon, the timber cladding for instance is milled on site from trees cleared during construction. These factors have led to the design of a highly sustainable home.
Posted 7 May 2019 09:28
Conducting human level exploration of the site with the detached housing group using Lumion, Looking at how the 3 typologies fit together within the overall master plan.and further refining how the different typological form interact with each other and the surrounding environment.
Posted 5 Apr 2019 12:59
The terraced group has stated to develop their PassivHaus details, looking at what is required to create a structurally sound building while maintaining a continuous insulation layer to prevent thermal bridging. They are also looking into how to place vapour control and air tightness layers as to maintain the total air lightness of the dwelling, a key element of high performance environment design.
Posted 3 Apr 2019 10:50
The terrace housing group is utilising Sefaira to improve the solar efficiency of their building, evaluating daylight factor and internal comfort. Using this data they aim to alter the external openings of the building to increase the internal comfort level as much as possible through passive means.
Posted 1 Apr 2019 16:21
The detached housing group is developing their ideas by exploring the 3D space using archicad. Through this human scale interactions they are evaluating the efficiency of their layout and altering the design in reaction to their findings.
Posted 1 Apr 2019 16:18
The Terrace Housing group has been sketching out and developing their ideas for how to integrate passive design into their scheme, this has led to a more interesting form compared to standard terrace housing.
Posted 28 Mar 2019 10:51
The Detached Housing group focused their PassivHaus research on analysing mechanical methods used in existing buildings to assist the passive design and how they can be integrated with the passive design methods to achieve a comfortable internal environment.
Posted 26 Mar 2019 10:53
The Terrace Housing group focused their PassivHaus research on analysing the methods used to insulate and increase the air tightness of a building understanding how a continuous insulation layer is essential for properly maintaining the internal environment.
Posted 26 Mar 2019 10:38
When conducting the site analysis and PassivHaus research the semi-detached group chose to focus on passive design strategies, looking at how the building and surroundings can be adapted to provide the maximum gains from the local environment. Showing a good understanding of passive design approaches.
Posted 26 Mar 2019 09:31
